キッチン (白いキッチンパネル、御影石カウンター、ライムストーンカウンター、アンダーカウンターシンク) の写真
絞り込み:
資材コスト
並び替え:今日の人気順
写真 1〜20 枚目(全 37,275 枚)
1/5

Builder: Kyle Hunt & Partners Incorporated |
Architect: Mike Sharratt, Sharratt Design & Co. |
Interior Design: Katie Constable, Redpath-Constable Interiors |
Photography: Jim Kruger, LandMark Photography
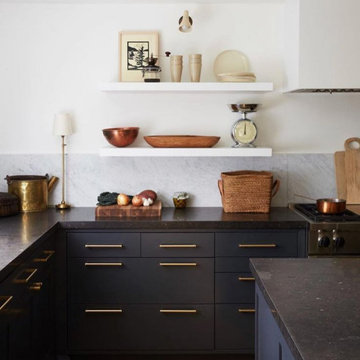
コロンバスにある高級な中くらいなコンテンポラリースタイルのおしゃれなキッチン (アンダーカウンターシンク、フラットパネル扉のキャビネット、黒いキャビネット、御影石カウンター、白いキッチンパネル、大理石のキッチンパネル、シルバーの調理設備、淡色無垢フローリング、茶色い床、黒いキッチンカウンター) の写真
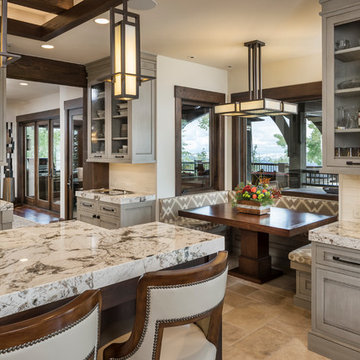
ソルトレイクシティにある広いラスティックスタイルのおしゃれなキッチン (アンダーカウンターシンク、インセット扉のキャビネット、グレーのキャビネット、御影石カウンター、白いキッチンパネル、セラミックタイルのキッチンパネル、シルバーの調理設備、トラバーチンの床、ベージュの床、ベージュのキッチンカウンター) の写真

This old tiny kitchen now boasts big space, ideal for a small family or a bigger gathering. It's main feature is the customized black metal frame that hangs from the ceiling providing support for two natural maple butcher block shevles, but also divides the two rooms. A downdraft vent compliments the functionality and aesthetic of this installation.
The kitchen counters encroach into the dining room, providing more under counter storage. The concept of a proportionately larger peninsula allows more working and entertaining surface. The weightiness of the counters was balanced by the wall of tall cabinets. These cabinets provide most of the kitchen storage and boast an appliance garage, deep pantry and a clever lemans system for the corner storage.
Design: Astro Design Centre, Ottawa Canada
Photos: Doublespace Photography

Stainless steel appliances help to add a touch of sophistication to the space. A contemporary white kitchen with white custom shaker style cabinets, white granite and custom lit light box upper cabinets. All put together with a pop of blue.

Troy Thies
ミネアポリスにあるお手頃価格の中くらいなトランジショナルスタイルのおしゃれなキッチン (アンダーカウンターシンク、シェーカースタイル扉のキャビネット、中間色木目調キャビネット、御影石カウンター、白いキッチンパネル、セラミックタイルのキッチンパネル、シルバーの調理設備、無垢フローリング、茶色い床) の写真
ミネアポリスにあるお手頃価格の中くらいなトランジショナルスタイルのおしゃれなキッチン (アンダーカウンターシンク、シェーカースタイル扉のキャビネット、中間色木目調キャビネット、御影石カウンター、白いキッチンパネル、セラミックタイルのキッチンパネル、シルバーの調理設備、無垢フローリング、茶色い床) の写真

The builder, Stellar Blu, wanted something a little different for this Parade of Homes home but Wake Forest can be a tricky market and so it was important to maintain marketability. We chose to use leaded glass, LED in cabinet lighting and other subtile features to create a timeless design.
Photo by Tad Davis Photography
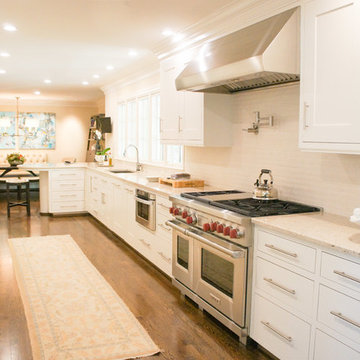
Betsy Wills
ナッシュビルにある高級な広いトラディショナルスタイルのおしゃれなキッチン (アンダーカウンターシンク、シェーカースタイル扉のキャビネット、白いキャビネット、御影石カウンター、白いキッチンパネル、セラミックタイルのキッチンパネル、シルバーの調理設備、無垢フローリング、アイランドなし、窓) の写真
ナッシュビルにある高級な広いトラディショナルスタイルのおしゃれなキッチン (アンダーカウンターシンク、シェーカースタイル扉のキャビネット、白いキャビネット、御影石カウンター、白いキッチンパネル、セラミックタイルのキッチンパネル、シルバーの調理設備、無垢フローリング、アイランドなし、窓) の写真

To create a focal point in the kitchen, Kim Kendall designed a custom hood range to highlight the beautiful inlaid tile backsplash.
Mary Parker Architectural Photography

A striking island occupies the center of a spacious kitchen in Bloomfield Hills. The HPL backed real wood veneer in Ebony Sabbiata from Tree Frog bridges the tonal distance between the walnut floors and all white cabinets and walls, creating harmony and visual balance. Full height backsplashes in shiny white are laid out in a windmill pattern, punctuated every so often with intricately designed accent squares. A combination of bold veining and delicate blooming on the Calacatta quartzite countertops contributes its subtle energy to the mix. The kitchen is separated into several independent vignettes, each one laid out symmetrically. The vast island with built in sink offers all the prep space a chef could need. The built in cooktop is centered directly behind to facilitate easy cooking, while an additional sink in the clean up area expedites after dinner chores. A walk-pantry and small home office are tucked in behind the refrigerator freezer wall. Multiple lighting details, including lighted cabinet interiors and a lighted display niche above the refrigerator, complete this stunning 2015 lake home.

他の地域にある広いラスティックスタイルのおしゃれなキッチン (アンダーカウンターシンク、シェーカースタイル扉のキャビネット、白いキャビネット、御影石カウンター、白いキッチンパネル、ガラスまたは窓のキッチンパネル、シルバーの調理設備、濃色無垢フローリング、茶色い床、黒いキッチンカウンター) の写真
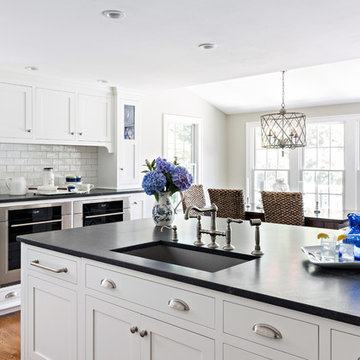
This beautiful kitchen in Barnstable on Cape Cod features custom Grabill cabinetry, Top Knobs cabinet Hardware, and a leathered granite for countertops. Kitchen design by Main Street at Botellos. Photography by Dan Cutrona.
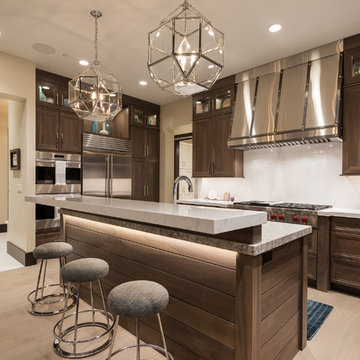
Amazing great room / modern kitchen. under mount stainless sinks, stainless appliances, showcase cabinets, glass lighting fixtures Cabinets and Countertops by Chris and Dick's, Salt Lake City, Utah.
Design: Sita Montgomery Interiors
Build: Cameo Homes
Cabinets: Master Brands
Countertops: Granite
Paint: Benjamin Moore
Photo: Lucy Call

Reclaimed Chestnut cabinetry reaches all the way to the ceiling in a door over door configuration.
Photo Credit: Crown Point Cabinetry
バーリントンにあるラスティックスタイルのおしゃれなL型キッチン (アンダーカウンターシンク、落し込みパネル扉のキャビネット、中間色木目調キャビネット、御影石カウンター、白いキッチンパネル、サブウェイタイルのキッチンパネル、レンガの床) の写真
バーリントンにあるラスティックスタイルのおしゃれなL型キッチン (アンダーカウンターシンク、落し込みパネル扉のキャビネット、中間色木目調キャビネット、御影石カウンター、白いキッチンパネル、サブウェイタイルのキッチンパネル、レンガの床) の写真
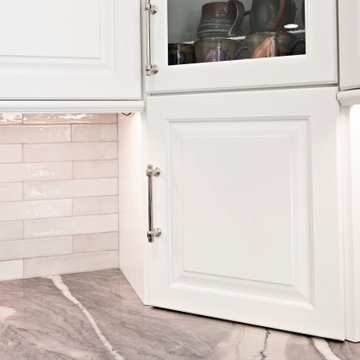
A large kitchen does away with their breakfast nook in order to accommodate a large island with a built-in gas cooktop and downdraft. A corner appliance garage neatly tucks away breakfast items like the toaster and coffee maker. A large pass through spaces houses a tv for catching up with news, but allows a view into the living space beyond. The paneled fridge blends into the white perimeter cabinetry, while the grey painted island stands out against the dark hardwood floors.

In a home with just about 1000 sf our design needed to thoughtful, unlike the recent contractor-grade flip it had recently undergone. For clients who love to cook and entertain we came up with several floor plans and this open layout worked best. We used every inch available to add storage, work surfaces, and even squeezed in a 3/4 bath! Colorful but still soothing, the greens in the kitchen and blues in the bathroom remind us of Big Sur, and the nod to mid-century perfectly suits the home and it's new owners.
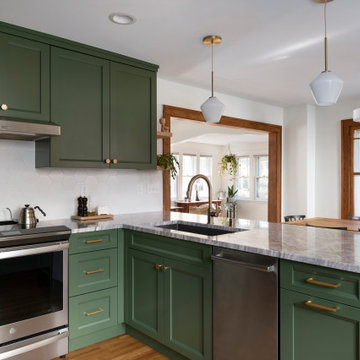
Decor kitchen cabinets with custom color: Peale Green HC 121 By Benjamin Moore, GE Induction Range, Blanco sink and Stream White granite counters, new red oak floors, white hexagon tiles on the backsplash complement the hexagonal brushed brass hardware.
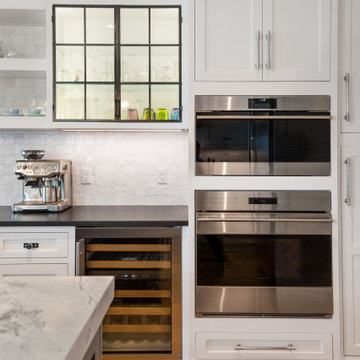
ボストンにある広いビーチスタイルのおしゃれなキッチン (アンダーカウンターシンク、シェーカースタイル扉のキャビネット、白いキャビネット、御影石カウンター、白いキッチンパネル、サブウェイタイルのキッチンパネル、シルバーの調理設備、無垢フローリング、茶色い床、黒いキッチンカウンター) の写真
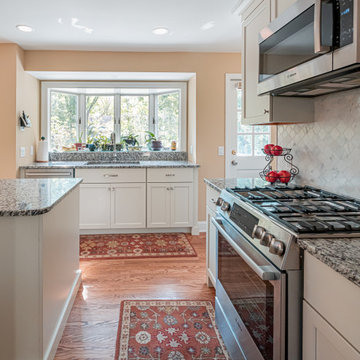
This open concept kitchen has a beautiful bay window that looks out onto the spacious backyard when you're standing at the new sink area letting plenty of natural light inside.
Photos by VLG Photography
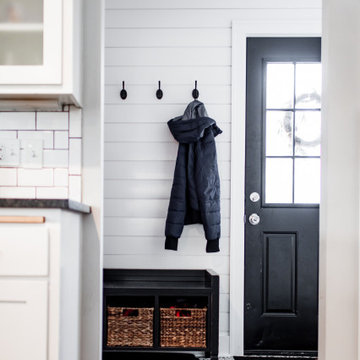
Kitchen and great room renovation
ミネアポリスにあるお手頃価格の広いカントリー風のおしゃれなキッチン (アンダーカウンターシンク、シェーカースタイル扉のキャビネット、白いキャビネット、御影石カウンター、白いキッチンパネル、サブウェイタイルのキッチンパネル、シルバーの調理設備、無垢フローリング、茶色い床、黒いキッチンカウンター) の写真
ミネアポリスにあるお手頃価格の広いカントリー風のおしゃれなキッチン (アンダーカウンターシンク、シェーカースタイル扉のキャビネット、白いキャビネット、御影石カウンター、白いキッチンパネル、サブウェイタイルのキッチンパネル、シルバーの調理設備、無垢フローリング、茶色い床、黒いキッチンカウンター) の写真
キッチン (白いキッチンパネル、御影石カウンター、ライムストーンカウンター、アンダーカウンターシンク) の写真
1