ブラウンのキッチン (白いキッチンパネル、ラミネートカウンター、亜鉛製カウンター、全タイプのアイランド) の写真
絞り込み:
資材コスト
並び替え:今日の人気順
写真 1〜20 枚目(全 901 枚)

This kitchen was in a home dating from the early 20th century and located in the Mt. Baker neighborhood of Seattle. It is u-shaped with an island in the center topped with a zinc counter. Black and white tile was used on the floor in a tradition pattern with hexagon as the inset and a black and white border with a square mosaic around the perimeter framing the island. Cabinetry is inset traditional style with the hardware on the exterior. the base of each cabinet is framed with a footed detail. Base cabinet were painted with teal, upper cabinets are white and the full height cabinets are mahogany which is used throughout the residence. A tradition style faucet was used with the pull out attached. Cup pulls are used on the drawers and knobs have a back plate.

Küche im Dachgeschoss mit angrenzender Dachterasse.
ケルンにある中くらいな北欧スタイルのおしゃれなキッチン (アンダーカウンターシンク、フラットパネル扉のキャビネット、白いキャビネット、ラミネートカウンター、白いキッチンパネル、ライムストーンのキッチンパネル、シルバーの調理設備、濃色無垢フローリング、黒いキッチンカウンター、ベージュの床) の写真
ケルンにある中くらいな北欧スタイルのおしゃれなキッチン (アンダーカウンターシンク、フラットパネル扉のキャビネット、白いキャビネット、ラミネートカウンター、白いキッチンパネル、ライムストーンのキッチンパネル、シルバーの調理設備、濃色無垢フローリング、黒いキッチンカウンター、ベージュの床) の写真
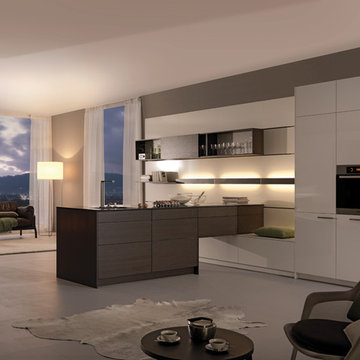
ニューヨークにあるお手頃価格の中くらいなコンテンポラリースタイルのおしゃれなキッチン (アンダーカウンターシンク、フラットパネル扉のキャビネット、白いキャビネット、ラミネートカウンター、白いキッチンパネル、シルバーの調理設備、セラミックタイルの床) の写真
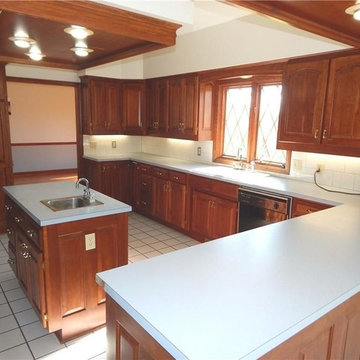
Custom cherry kitchen with traditional raised panel doors and drawer fronts.
クリーブランドにあるお手頃価格の広いトラディショナルスタイルのおしゃれなキッチン (レイズドパネル扉のキャビネット、中間色木目調キャビネット、ラミネートカウンター、白いキッチンパネル、磁器タイルのキッチンパネル、ドロップインシンク、黒い調理設備、セラミックタイルの床、白い床、白いキッチンカウンター) の写真
クリーブランドにあるお手頃価格の広いトラディショナルスタイルのおしゃれなキッチン (レイズドパネル扉のキャビネット、中間色木目調キャビネット、ラミネートカウンター、白いキッチンパネル、磁器タイルのキッチンパネル、ドロップインシンク、黒い調理設備、セラミックタイルの床、白い床、白いキッチンカウンター) の写真
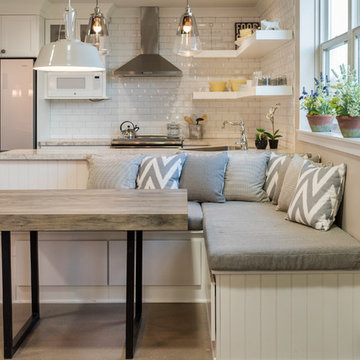
With timeless appeal and an endless array of options, Schrock's classic cabinets are just the right offering to transform your space into an enduring expression of your personality.
CABINETS: Schrock Entra
COUNTERTOPS: Laminate Countertop
REFRIGERATOR: Haier
RANGE: GE Profiles
Photos: Jim Schuon
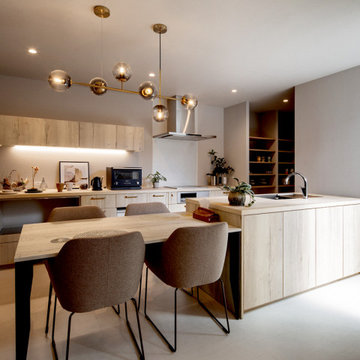
東京23区にあるモダンスタイルのおしゃれなキッチン (アンダーカウンターシンク、インセット扉のキャビネット、淡色木目調キャビネット、ラミネートカウンター、白いキッチンパネル、白い床、ベージュのキッチンカウンター、窓) の写真
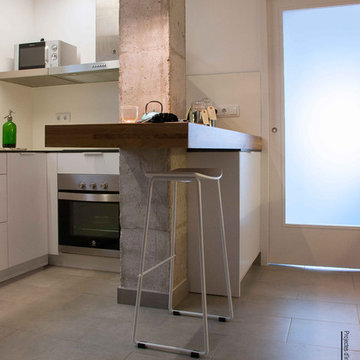
Estudi Trestrastos
バルセロナにあるお手頃価格の中くらいなモダンスタイルのおしゃれなキッチン (アンダーカウンターシンク、フラットパネル扉のキャビネット、白いキャビネット、ラミネートカウンター、白いキッチンパネル、パネルと同色の調理設備、磁器タイルの床、グレーの床、白いキッチンカウンター) の写真
バルセロナにあるお手頃価格の中くらいなモダンスタイルのおしゃれなキッチン (アンダーカウンターシンク、フラットパネル扉のキャビネット、白いキャビネット、ラミネートカウンター、白いキッチンパネル、パネルと同色の調理設備、磁器タイルの床、グレーの床、白いキッチンカウンター) の写真
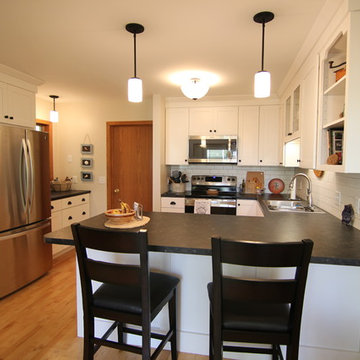
This home had a kitchen that was efficient and functional, but lacked the character and charm this client was seeking. By updating the appliances, cabinetry, finishes, and removing the soffits the kitchen is now the true heart of this home.
SSC

Création d’un grand appartement familial avec espace parental et son studio indépendant suite à la réunion de deux lots. Une rénovation importante est effectuée et l’ensemble des espaces est restructuré et optimisé avec de nombreux rangements sur mesure. Les espaces sont ouverts au maximum pour favoriser la vue vers l’extérieur.

A character oak look with beautiful wire brushed graining. detailed surface wood knots, chatter marks and mineral streaks, Adura® Max "Napa" luxury vinyl plank flooring also has a rustic surface texture. Available in 6" wide planks and 2 colors (Dry Cork shown here).
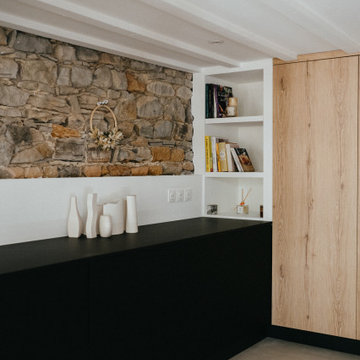
リヨンにある高級な広いインダストリアルスタイルのおしゃれなキッチン (アンダーカウンターシンク、フラットパネル扉のキャビネット、黒いキャビネット、ラミネートカウンター、白いキッチンパネル、パネルと同色の調理設備、コンクリートの床、ベージュの床、黒いキッチンカウンター、板張り天井) の写真
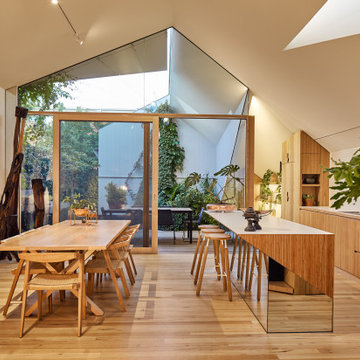
The house supports the clients’ new, shared life with a contemporary design tailored for accessibility & multigenerational living to futureproof the house. Living zones are connected via ramps internally and externally for universal access, to see the couple into their senior years. The transitional space between living and sleeping is optimized for storage and display. Joinery lines the length of the wall, with a refined palette of timber and tiles, providing a layered backdrop for the couples’ combined landscape of artwork, furniture, plants and books.

New window and white washed cabinets are nice and bright. The red and white oak floor offers a nice contrast to the solid cabinets. The black crown molding and dark stained glass pendants pop against all the light colors. Photographed by Philip McClain.

Mid-Century house remodel. Design by aToM. Construction and installation of mahogany structure and custom cabinetry by d KISER design.construct, inc. Photograph by Colin Conces Photography
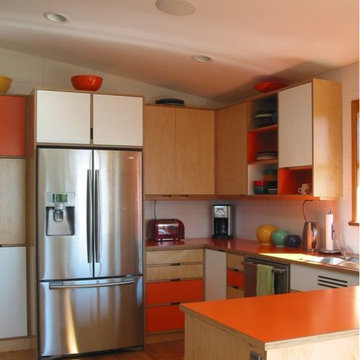
Kitchen cabinets by Kerf Design, Seattle WA. A skylight adds much-needed light in a kitchen that was originally dark and closed in. Mid-Century Modern Remodel, Seattle, WA. Belltown Design. Photography by Paula McHugh
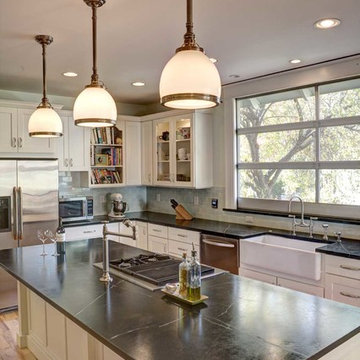
Kitchen window opens as a garage door and disappears into the ceiling. A unique detail that Division One executed perfectly.
デンバーにあるお手頃価格の中くらいなコンテンポラリースタイルのおしゃれなキッチン (ルーバー扉のキャビネット、白いキャビネット、白いキッチンパネル、シルバーの調理設備、淡色無垢フローリング、アンダーカウンターシンク、ラミネートカウンター、セラミックタイルのキッチンパネル) の写真
デンバーにあるお手頃価格の中くらいなコンテンポラリースタイルのおしゃれなキッチン (ルーバー扉のキャビネット、白いキャビネット、白いキッチンパネル、シルバーの調理設備、淡色無垢フローリング、アンダーカウンターシンク、ラミネートカウンター、セラミックタイルのキッチンパネル) の写真

This Neo-prairie style home with its wide overhangs and well shaded bands of glass combines the openness of an island getaway with a “C – shaped” floor plan that gives the owners much needed privacy on a 78’ wide hillside lot. Photos by James Bruce and Merrick Ales.
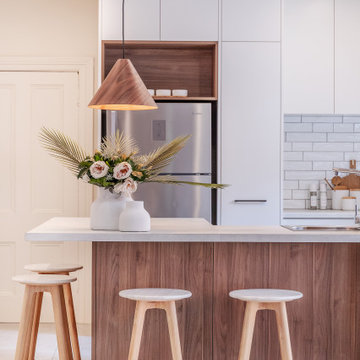
アデレードにあるお手頃価格の小さなコンテンポラリースタイルのおしゃれなキッチン (ダブルシンク、フラットパネル扉のキャビネット、白いキャビネット、ラミネートカウンター、白いキッチンパネル、サブウェイタイルのキッチンパネル、シルバーの調理設備、セメントタイルの床、グレーの床、グレーのキッチンカウンター) の写真
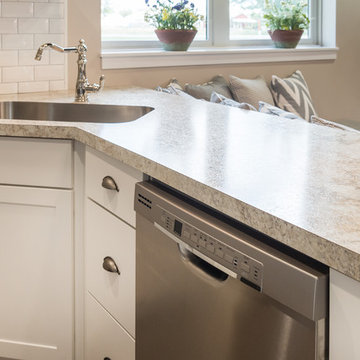
With timeless appeal and an endless array of options, Schrock's classic cabinets are just the right offering to transform your space into an enduring expression of your personality.
CABINETS: Schrock Entra
COUNTERTOPS: Laminate Countertop
REFRIGERATOR: Haier
RANGE: GE Profiles
Photos: Jim Schuon
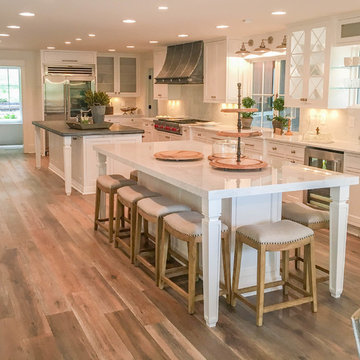
This new construction kitchen features Centra and Premier Cabinetry by Mouser, Heartland Door Style, Beaded Inset Construction in Maple Painted White/20-Matte. Also features Acid Washed Zinc Countertop, square edge, all sides Mirror Stainless Steel Edge Banding
Acid Washed Zinc Hood, Mirror Stainless Steel Accent Bands, Square Hammered Zinc Clavos
Stainless Steel 900CFM Blower Insert with Lights and controls included
ブラウンのキッチン (白いキッチンパネル、ラミネートカウンター、亜鉛製カウンター、全タイプのアイランド) の写真
1