コの字型キッチン (白いキッチンパネル、フラットパネル扉のキャビネット、シェーカースタイル扉のキャビネット、クッションフロア) の写真
絞り込み:
資材コスト
並び替え:今日の人気順
写真 1〜20 枚目(全 3,033 枚)

Because of the 2 windows and a door, we couldn’t put cabinets there without it looking weird. The homeowners needed storage but didn’t want to lose light, so we came up with this open shelving plan.
Also, adding historic elements like the antique gold lights over the windows and the subway tile paid just the right homage to the home.
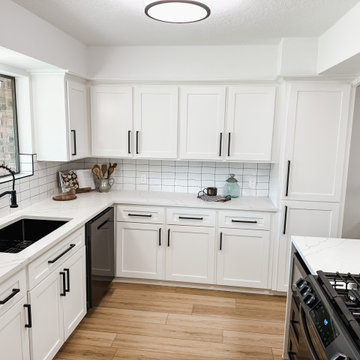
ヒューストンにあるお手頃価格の小さなカントリー風のおしゃれなキッチン (アンダーカウンターシンク、シェーカースタイル扉のキャビネット、白いキャビネット、珪岩カウンター、白いキッチンパネル、サブウェイタイルのキッチンパネル、黒い調理設備、クッションフロア、ベージュの床、白いキッチンカウンター) の写真
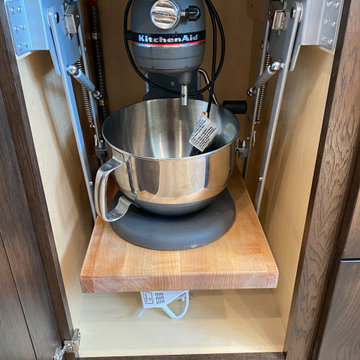
Modern Farmhouse Kitchen Remodel
フィラデルフィアにある高級な中くらいなカントリー風のおしゃれなキッチン (エプロンフロントシンク、シェーカースタイル扉のキャビネット、濃色木目調キャビネット、珪岩カウンター、白いキッチンパネル、モザイクタイルのキッチンパネル、シルバーの調理設備、クッションフロア、茶色い床、白いキッチンカウンター) の写真
フィラデルフィアにある高級な中くらいなカントリー風のおしゃれなキッチン (エプロンフロントシンク、シェーカースタイル扉のキャビネット、濃色木目調キャビネット、珪岩カウンター、白いキッチンパネル、モザイクタイルのキッチンパネル、シルバーの調理設備、クッションフロア、茶色い床、白いキッチンカウンター) の写真

ロサンゼルスにある高級な中くらいなコンテンポラリースタイルのおしゃれなキッチン (アンダーカウンターシンク、フラットパネル扉のキャビネット、濃色木目調キャビネット、クオーツストーンカウンター、白いキッチンパネル、石スラブのキッチンパネル、シルバーの調理設備、クッションフロア、グレーの床、白いキッチンカウンター) の写真

This home is nestle into a beautiful rural spot and the simplicity of style is a perfect fit. Clean flat panel shaker style doors in both Cloud White upper and tall cabinets and Revere Pewter base cabinets with white flecked engineered quartz tops.

Small kitchen big on storage and luxury finishes.
When you’re limited on increasing a small kitchen’s footprint, it’s time to get creative. By lightening the space with bright, neutral colors and removing upper cabinetry — replacing them with open shelves — we created an open, bistro-inspired kitchen packed with prep space.

グロスタシャーにある高級な中くらいなトランジショナルスタイルのおしゃれなキッチン (一体型シンク、シェーカースタイル扉のキャビネット、青いキャビネット、珪岩カウンター、白いキッチンパネル、セラミックタイルのキッチンパネル、黒い調理設備、クッションフロア、グレーの床、白いキッチンカウンター) の写真

Jerod Foster
オースティンにあるトランジショナルスタイルのおしゃれなキッチン (フラットパネル扉のキャビネット、白いキャビネット、御影石カウンター、クッションフロア、ダブルシンク、白いキッチンパネル、セラミックタイルのキッチンパネル、シルバーの調理設備) の写真
オースティンにあるトランジショナルスタイルのおしゃれなキッチン (フラットパネル扉のキャビネット、白いキャビネット、御影石カウンター、クッションフロア、ダブルシンク、白いキッチンパネル、セラミックタイルのキッチンパネル、シルバーの調理設備) の写真

The homeowners were very concerned about over-improving their modest split-level home built in 1961. They liked the “mid-century modern” feel and wanted to enhance that vibe. Top on their wish list was to replace the portable dishwasher with a built-in and add a peninsula for seating and workspace. To keep the labor cost down, the soffits and existing ceiling lighting was left intact. The first option was to keep the existing cabinets; however, the original layout did not allow adequate counter space on either side of the cooktop. After considered the price of new cabinets, they realized the value of having a brand new kitchen.
The fun begins in the design phase. We chose the horizontal grain laminate to blend with the color of the existing woodwork in the home. The textured rhomboid shaped tile steals the show when accented with contrasting grout. The kitchen is a little mod and a little hip. And fits in perfectly as today’s “mid-century modern” home.

シカゴにあるお手頃価格の中くらいなトラディショナルスタイルのおしゃれなキッチン (シェーカースタイル扉のキャビネット、青いキャビネット、白いキッチンパネル、石スラブのキッチンパネル、大理石カウンター、シルバーの調理設備、クッションフロア) の写真
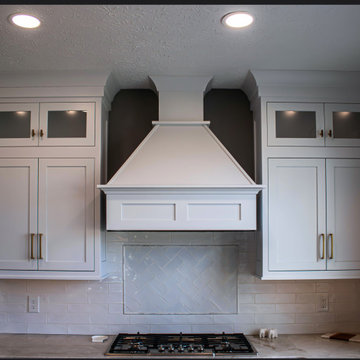
Medallion Platinum inset Bayside non-beaded face frame cabinets in the Magnolia Classic paint finish accented with Riverside Knobs and pulls in Honey Bronze finish. The countertop is 3cm Quartzite Taj Mahal with pencil round edge profile with a 2cm Temple White quartz window sill. The backsplash is WOW crafted handmade gloss white subway tile with accent tile behind the cooktop/hood with Calacatta polished pencil edge. Paylor Armed sconces in Brushed Brass with a Monroe two light Antique Brass chandelier with a hand crafted hardback shade over the island. A Bocchi Contempo Apron Front Sink in white with Brizo Tulham single handle pull down faucet and hot water faucet in luxe gold/polished gold finish. On the floor is Congoleum Triversa Prime Oak Grove vinyl plank flooring in Warm Grey color. Andersen Casement Combo 200 Series Patio Doors with white exterior and interior were installed.
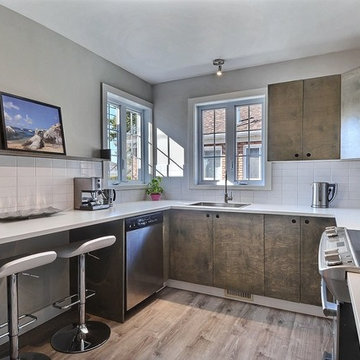
Renovation of a home to modernize it.
Renovation of the kitchen, Renovation of the living area, Master Bedroom, Bathroom, Basement and Exterior changes to create a home that is more modern.
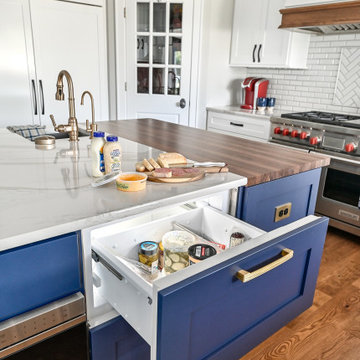
ミルウォーキーにある高級な巨大なトランジショナルスタイルのおしゃれなキッチン (エプロンフロントシンク、シェーカースタイル扉のキャビネット、青いキャビネット、珪岩カウンター、白いキッチンパネル、サブウェイタイルのキッチンパネル、パネルと同色の調理設備、クッションフロア、茶色い床、白いキッチンカウンター) の写真
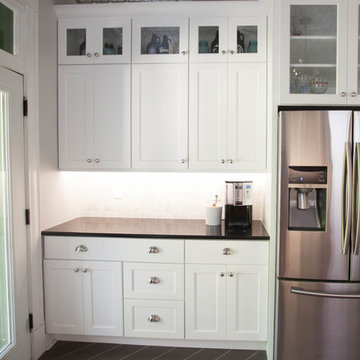
Ladd Suydam Contracting
セントルイスにある高級な中くらいなトラディショナルスタイルのおしゃれなキッチン (エプロンフロントシンク、シェーカースタイル扉のキャビネット、白いキャビネット、石タイルのキッチンパネル、御影石カウンター、白いキッチンパネル、シルバーの調理設備、クッションフロア、アイランドなし) の写真
セントルイスにある高級な中くらいなトラディショナルスタイルのおしゃれなキッチン (エプロンフロントシンク、シェーカースタイル扉のキャビネット、白いキャビネット、石タイルのキッチンパネル、御影石カウンター、白いキッチンパネル、シルバーの調理設備、クッションフロア、アイランドなし) の写真

The previous two-tiered peninsula was bulky and separated the cook from dining area. Replacing with a one level peninsula, large apron front sink and gorgeous brass faucet make the space feel more open, spacious and introduces extra seating and counterspace.
Calcatta gold drapes the countertops and backsplash and a spark of black and brass complete this sleek design.

Wynnbrooke Cabinetry kitchen featuring White Oak "Cascade" door and "Sand" stain and "Linen" painted island. MSI "Carrara Breve" quartz, COREtec "Blended Caraway" vinyl plank floors, Quorum black kitchen lighting, and Stainless Steel KitchenAid appliances also featured.
New home built in Kewanee, Illinois with cabinetry, counters, appliances, lighting, flooring, and tile by Village Home Stores for Hazelwood Homes of the Quad Cities.
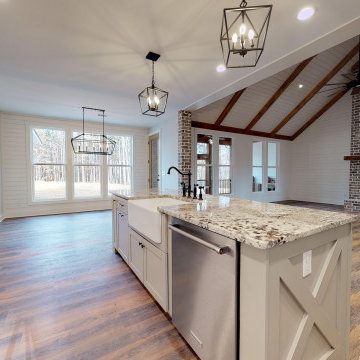
アトランタにある高級な中くらいなカントリー風のおしゃれなキッチン (エプロンフロントシンク、シェーカースタイル扉のキャビネット、白いキャビネット、御影石カウンター、白いキッチンパネル、サブウェイタイルのキッチンパネル、シルバーの調理設備、クッションフロア、茶色い床、マルチカラーのキッチンカウンター) の写真
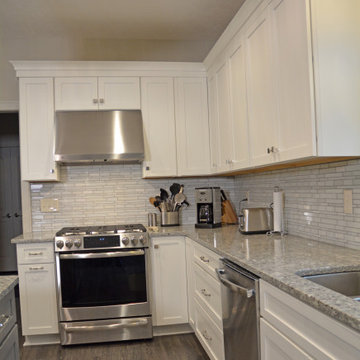
This Lansing kitchen design embraces the transitional style with a bright, contemporary color scheme, clean lines, and ample storage space. The perimeter kitchen cabinets are Medallion Cabinetry in a painted white finish on a shaker style door, while the island is in a contrasting gray finish. The cabinetry is topped by a gray granite countertop and complemented by a white glass tile backsplash. A double bowl stainless undermount sink is situated by the kitchen window, along with a pull down spray faucet. The island incorporates work space, closed storage, and open shelving. The lighting design includes a glamorous chandelier above the island, creating an eye catching focal point. Luxury vinyl flooring in a gray wood plank design is a practical and stylish addition to this kitchen design.
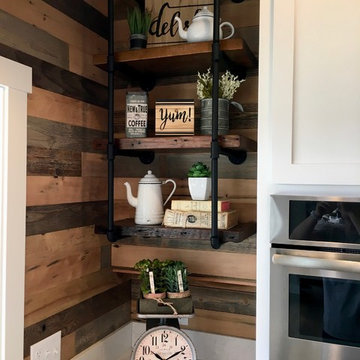
Check out this industrial, modern wood shelving!
他の地域にあるお手頃価格の中くらいなカントリー風のおしゃれなキッチン (エプロンフロントシンク、シェーカースタイル扉のキャビネット、白いキャビネット、大理石カウンター、白いキッチンパネル、サブウェイタイルのキッチンパネル、シルバーの調理設備、クッションフロア、茶色い床) の写真
他の地域にあるお手頃価格の中くらいなカントリー風のおしゃれなキッチン (エプロンフロントシンク、シェーカースタイル扉のキャビネット、白いキャビネット、大理石カウンター、白いキッチンパネル、サブウェイタイルのキッチンパネル、シルバーの調理設備、クッションフロア、茶色い床) の写真

Kitchen Full-Service Remodel, Green Kitchen cabinets, White Kitchen cabinets, quartz countertop, induction cooktop, Cafe appliances, farmhouse sink, custom wood shelves, custom window, black sconce lights, pendant lights, gold cabinet hardware, wishbone barstools
コの字型キッチン (白いキッチンパネル、フラットパネル扉のキャビネット、シェーカースタイル扉のキャビネット、クッションフロア) の写真
1