キッチン (白いキッチンパネル、ターコイズのキャビネット、黒いキッチンカウンター) の写真
絞り込み:
資材コスト
並び替え:今日の人気順
写真 1〜20 枚目(全 44 枚)
1/4

A colorful bright Scandinavian inspired kitchen with great details! Solid Alabaster pendant lighting, acrylic bar stools, soapstone counter tops and natural red birch ship lap island.
Dining accented with purple velvet end chairs and lambs wool seats on bent wood chairs. A rolling table on the extra long bench provides a drop space for refreshments or laptop. All of this backed with Thibaut wallpaper and contemporary sconce lighting.
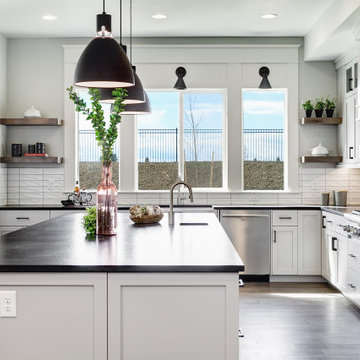
ボイシにある広いトランジショナルスタイルのおしゃれなキッチン (アンダーカウンターシンク、シェーカースタイル扉のキャビネット、ターコイズのキャビネット、白いキッチンパネル、茶色い床、黒いキッチンカウンター、窓) の写真

Our first steampunk kitchen, this vibrant and meticulously detailed space channels Victorian style with future-forward technology. It features Vermont soapstone counters with integral farmhouse sink, arabesque tile with tin ceiling backsplash accents, pulley pendant light, induction range, coffee bar, baking center, and custom cabinetry throughout.
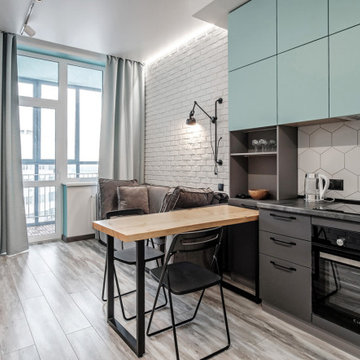
Зона гостиной-кухни
エカテリンブルクにある北欧スタイルのおしゃれなキッチン (フラットパネル扉のキャビネット、ターコイズのキャビネット、白いキッチンパネル、黒い調理設備、アイランドなし、グレーの床、黒いキッチンカウンター) の写真
エカテリンブルクにある北欧スタイルのおしゃれなキッチン (フラットパネル扉のキャビネット、ターコイズのキャビネット、白いキッチンパネル、黒い調理設備、アイランドなし、グレーの床、黒いキッチンカウンター) の写真
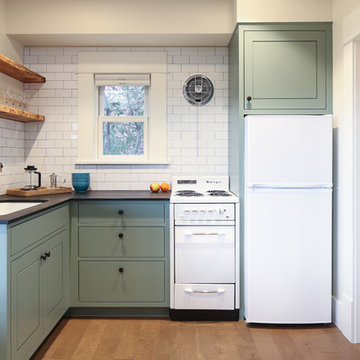
This kitchen is small in size but it makes up for it in style! We used Benjamin Moore's Seastar paint on the custom cabinets, white subway tile for the backsplash and Paperstone countertops in slate. The compact, antique stove really tops it all off!
Chris DiNottia
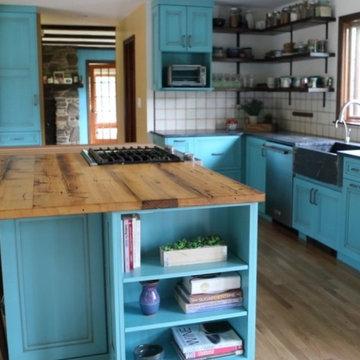
This farmhouse kitchen incorporates the customer’s love of color and rustic materials. Countertops in soapstone and reclaimed wood complement custom color cabinetry. The wall between the dining room and kitchen was removed to create the space for the island. The reclaimed hemlock came from the rafters of an old New England church.
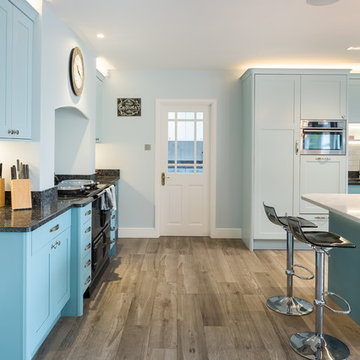
他の地域にあるお手頃価格の広いコンテンポラリースタイルのおしゃれなキッチン (ドロップインシンク、シェーカースタイル扉のキャビネット、ターコイズのキャビネット、御影石カウンター、白いキッチンパネル、石タイルのキッチンパネル、シルバーの調理設備、無垢フローリング、茶色い床、黒いキッチンカウンター) の写真

The homeowners, who were expecting their first child, were interested in expanding their current 2 bedroom/2 bathroom house for their growing family. They also wanted to retain the character of their 1940 era inside-the-beltline home. Wood Wise designer Kathy Walker worked with the clients on several design options to meet their list of requirements. The final plan includes adding 2 bedrooms, 1 bathroom, a new dining room, and sunroom. The existing kitchen and dining rooms were remodeled to create a new central kitchen with a large walk-in pantry with sink. The custom aqua color of the kitchen cabinets recalls period turquoise kitchens. The exterior of the home was updated with paint and a new standing-seam metal roof to complete the remodel.
Wood Wise provided all design. Kathy Walker designed the cabinet plan and assisted homeowners with all showroom selections.
Stuart Jones Photography
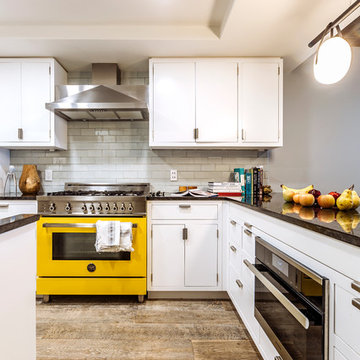
The kitchen renovation included simple, white kitchen shaker style kitchen cabinetry that was complimented by a bright, yellow, Italian range. This combination of sophistication and whimsy made it’s way throughout the rest of the space.
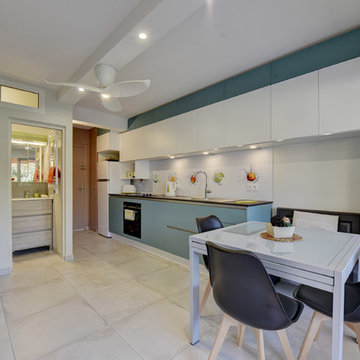
La demande des propriétaires était de séparer le WC de la salle d'eau et de créer de nombreux rangements tout en souhaitant un nouvel agencement pour gagner de l'espace et de la fluidité dans l'appartement.
La rénovation a été faite du sol au plafond. Les cloisons de la salle d'eau ont été suprimées et récréées avec un espace WC séparé. La cuisine, élément principale de la pièce, est regroupée sur un mur avec ses rangements.
Pas de poignées visibles pour garder la ligne des meubles.
L'appartement contient 5 couchages dont un pliable glissé sous les lits superposés. Tout l'espace est optimisé jusqu'au lit de la chambre parentale qui contient un coffre.
Ne souhaitant pas installer la climatisation, les propriétaires ont choisi le placement de ventilateurs au plafond.
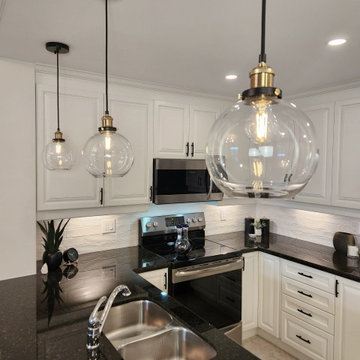
トロントにあるお手頃価格の中くらいなコンテンポラリースタイルのおしゃれなキッチン (アンダーカウンターシンク、レイズドパネル扉のキャビネット、ターコイズのキャビネット、御影石カウンター、白いキッチンパネル、磁器タイルのキッチンパネル、シルバーの調理設備、磁器タイルの床、ベージュの床、黒いキッチンカウンター) の写真
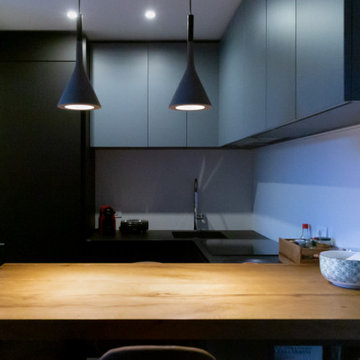
Angolo cucina con tavolo a penisola in legno
ミラノにあるお手頃価格の小さなコンテンポラリースタイルのおしゃれなキッチン (一体型シンク、フラットパネル扉のキャビネット、ターコイズのキャビネット、人工大理石カウンター、白いキッチンパネル、黒い調理設備、磁器タイルの床、グレーの床、黒いキッチンカウンター、折り上げ天井) の写真
ミラノにあるお手頃価格の小さなコンテンポラリースタイルのおしゃれなキッチン (一体型シンク、フラットパネル扉のキャビネット、ターコイズのキャビネット、人工大理石カウンター、白いキッチンパネル、黒い調理設備、磁器タイルの床、グレーの床、黒いキッチンカウンター、折り上げ天井) の写真
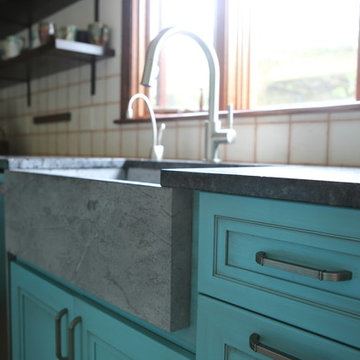
This farmhouse kitchen incorporates the customer’s love of color and rustic materials. Countertops in soapstone and reclaimed wood complement custom color cabinetry. The wall between the dining room and kitchen was removed to create the space for the island. The reclaimed hemlock came from the rafters of an old New England church.
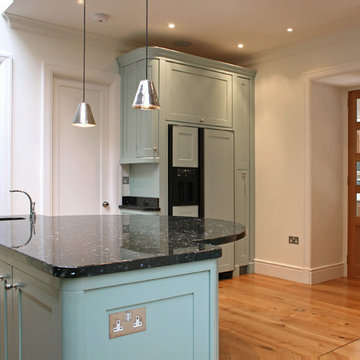
Architect designed bespoke kitchen and furniture.
ロンドンにあるお手頃価格の中くらいなトランジショナルスタイルのおしゃれなキッチン (エプロンフロントシンク、シェーカースタイル扉のキャビネット、ターコイズのキャビネット、御影石カウンター、白いキッチンパネル、セラミックタイルのキッチンパネル、黒い調理設備、淡色無垢フローリング、ベージュの床、黒いキッチンカウンター) の写真
ロンドンにあるお手頃価格の中くらいなトランジショナルスタイルのおしゃれなキッチン (エプロンフロントシンク、シェーカースタイル扉のキャビネット、ターコイズのキャビネット、御影石カウンター、白いキッチンパネル、セラミックタイルのキッチンパネル、黒い調理設備、淡色無垢フローリング、ベージュの床、黒いキッチンカウンター) の写真
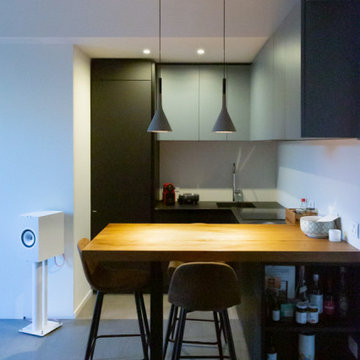
Angolo cucina con tavolo a penisola in legno
ミラノにあるお手頃価格の小さなコンテンポラリースタイルのおしゃれなキッチン (一体型シンク、フラットパネル扉のキャビネット、ターコイズのキャビネット、人工大理石カウンター、白いキッチンパネル、黒い調理設備、磁器タイルの床、グレーの床、黒いキッチンカウンター、折り上げ天井) の写真
ミラノにあるお手頃価格の小さなコンテンポラリースタイルのおしゃれなキッチン (一体型シンク、フラットパネル扉のキャビネット、ターコイズのキャビネット、人工大理石カウンター、白いキッチンパネル、黒い調理設備、磁器タイルの床、グレーの床、黒いキッチンカウンター、折り上げ天井) の写真
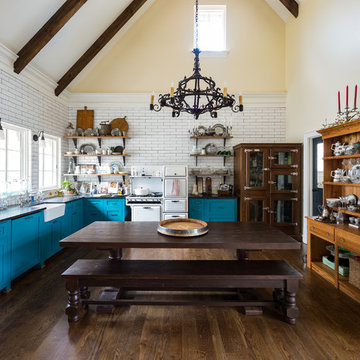
Iran Watson Photography
アトランタにあるカントリー風のおしゃれなキッチン (エプロンフロントシンク、シェーカースタイル扉のキャビネット、ターコイズのキャビネット、白いキッチンパネル、サブウェイタイルのキッチンパネル、白い調理設備、濃色無垢フローリング、茶色い床、黒いキッチンカウンター) の写真
アトランタにあるカントリー風のおしゃれなキッチン (エプロンフロントシンク、シェーカースタイル扉のキャビネット、ターコイズのキャビネット、白いキッチンパネル、サブウェイタイルのキッチンパネル、白い調理設備、濃色無垢フローリング、茶色い床、黒いキッチンカウンター) の写真
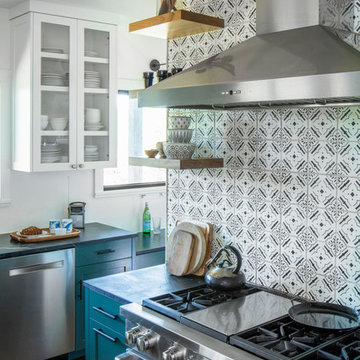
Photography by Tre Dunham
オースティンにある中くらいなトランジショナルスタイルのおしゃれなキッチン (ガラス扉のキャビネット、ターコイズのキャビネット、ソープストーンカウンター、白いキッチンパネル、セラミックタイルのキッチンパネル、シルバーの調理設備、無垢フローリング、茶色い床、黒いキッチンカウンター) の写真
オースティンにある中くらいなトランジショナルスタイルのおしゃれなキッチン (ガラス扉のキャビネット、ターコイズのキャビネット、ソープストーンカウンター、白いキッチンパネル、セラミックタイルのキッチンパネル、シルバーの調理設備、無垢フローリング、茶色い床、黒いキッチンカウンター) の写真
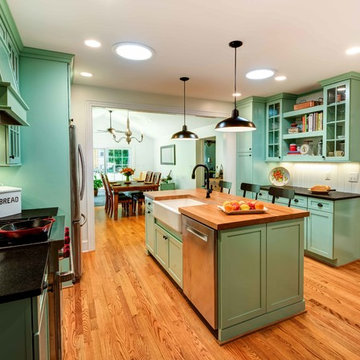
Stuart Jones Photography
ローリーにある小さなミッドセンチュリースタイルのおしゃれなキッチン (エプロンフロントシンク、シェーカースタイル扉のキャビネット、ターコイズのキャビネット、御影石カウンター、白いキッチンパネル、磁器タイルのキッチンパネル、シルバーの調理設備、無垢フローリング、茶色い床、黒いキッチンカウンター) の写真
ローリーにある小さなミッドセンチュリースタイルのおしゃれなキッチン (エプロンフロントシンク、シェーカースタイル扉のキャビネット、ターコイズのキャビネット、御影石カウンター、白いキッチンパネル、磁器タイルのキッチンパネル、シルバーの調理設備、無垢フローリング、茶色い床、黒いキッチンカウンター) の写真
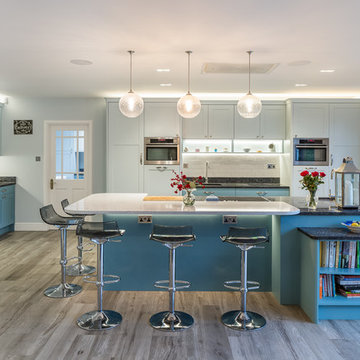
他の地域にあるお手頃価格の広いコンテンポラリースタイルのおしゃれなキッチン (ドロップインシンク、シェーカースタイル扉のキャビネット、ターコイズのキャビネット、御影石カウンター、白いキッチンパネル、石タイルのキッチンパネル、シルバーの調理設備、無垢フローリング、茶色い床、黒いキッチンカウンター) の写真
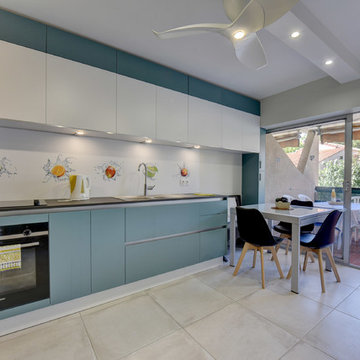
La demande des propriétaires était de séparer le WC de la salle d'eau et de créer de nombreux rangements tout en souhaitant un nouvel agencement pour gagner de l'espace et de la fluidité dans l'appartement.
La rénovation a été faite du sol au plafond. Les cloisons de la salle d'eau ont été suprimées et récréées avec un espace WC séparé. La cuisine, élément principale de la pièce, est regroupée sur un mur avec ses rangements.
Pas de poignées visibles pour garder la ligne des meubles.
L'appartement contient 5 couchages dont un pliable glissé sous les lits superposés. Tout l'espace est optimisé jusqu'au lit de la chambre parentale qui contient un coffre.
Ne souhaitant pas installer la climatisation, les propriétaires ont choisi le placement de ventilateurs au plafond.
キッチン (白いキッチンパネル、ターコイズのキャビネット、黒いキッチンカウンター) の写真
1