キッチン (白いキッチンパネル、中間色木目調キャビネット、フラットパネル扉のキャビネット、クッションフロア) の写真
絞り込み:
資材コスト
並び替え:今日の人気順
写真 41〜60 枚目(全 323 枚)
1/5
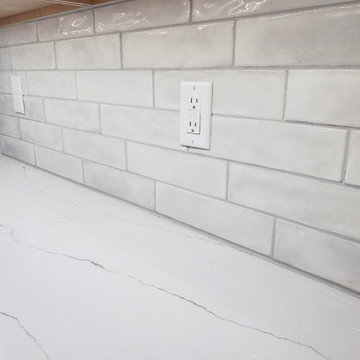
With the rustic wood and dark hardware contrasting the white quartz counters, this kitchen remodel turned out great! A wall was knocked down to completely open up the space to the rest of the house.
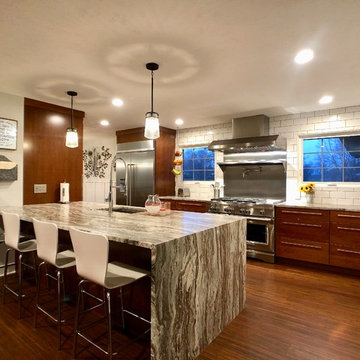
オースティンにある高級な中くらいなモダンスタイルのおしゃれなキッチン (シングルシンク、フラットパネル扉のキャビネット、中間色木目調キャビネット、大理石カウンター、白いキッチンパネル、サブウェイタイルのキッチンパネル、シルバーの調理設備、クッションフロア、茶色い床、グレーのキッチンカウンター) の写真
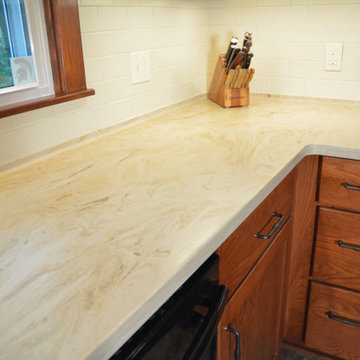
This Lansing, MI kitchen remodel is a distinctive mission style design with Medallion Cabinetry flat panel kitchen cabinets in a warm wood finish. The design is accented by black matte Richelieu hardware and black GE appliances. A solid surface Corian countertop with a 1" coved backsplash beautifully finishes off the design, topped by a white subway tile backsplash.
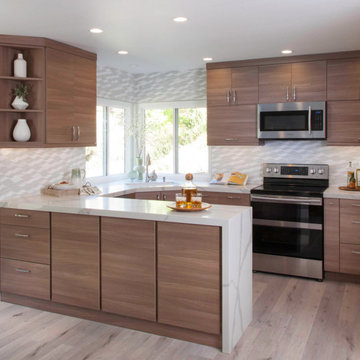
サンディエゴにある高級な中くらいなコンテンポラリースタイルのおしゃれなキッチン (アンダーカウンターシンク、白いキッチンパネル、シルバーの調理設備、白いキッチンカウンター、フラットパネル扉のキャビネット、中間色木目調キャビネット、クオーツストーンカウンター、磁器タイルのキッチンパネル、クッションフロア、アイランドなし、グレーの床) の写真
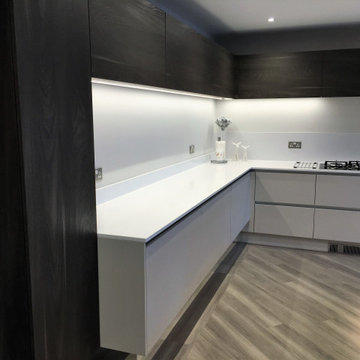
The dynamics of how we live and interact as families has lead to one of the biggest developments in internal architecture of homes, in the modern era. Open plan living breaks down the barriers once created by individual rooms and provides expansive multi-functional living spaces.
With it’s large breakfast bar; ideal for occasional dining or entertaining, this contemporary kitchen design blurs the lines of cooking, dining and living
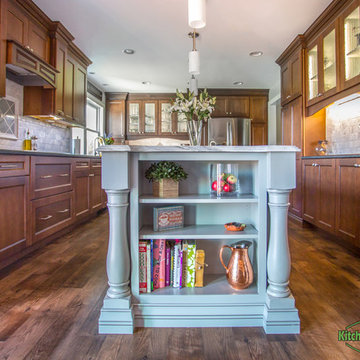
Designed by:
Thomas Richard - TRS Designs, Inc. - 484.571.7340
Installation Contractor:
Errickson Construction, LLC. - 484.614.1189
Photographed by:
Stephen Mattiola Media - 610.888.8633
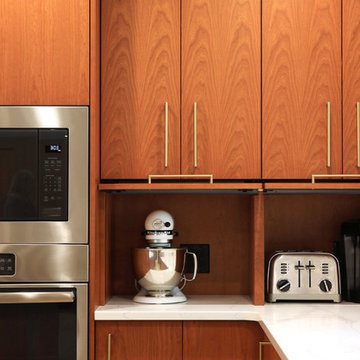
A powder room and closet were removed to create space for this kitchen. The kitchen shifted to include the space that was added from the rooms that were removed and the former dinette area in the kitchen became the back entry and the new upstairs laundry room. The home had original walnut paneling and matching that paneling was paramount. The kitchen also had a lowered ceiling that needed to blend into the raised ceiling in the family room and dining room. The floating soffit was built to create a design feature out of a design limitation. The cabinets are full of interior features to aid in efficiency. Removing most of the wall cabinets required additional storage which was achieved by adding the two large pantry cabinets where a door to the hall was previously located. The island is raised by 3" to accommodate the clients' request without having to customize all of the base cabinets and create a platform for the range, which are always standard in height.
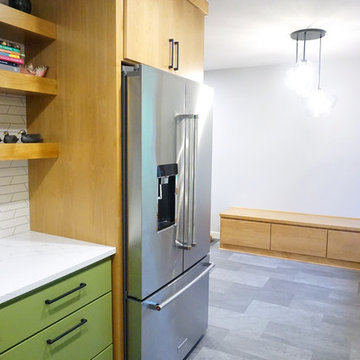
ポートランドにある高級な中くらいなミッドセンチュリースタイルのおしゃれなII型キッチン (エプロンフロントシンク、フラットパネル扉のキャビネット、中間色木目調キャビネット、クオーツストーンカウンター、白いキッチンパネル、磁器タイルのキッチンパネル、シルバーの調理設備、クッションフロア、グレーの床、白いキッチンカウンター) の写真
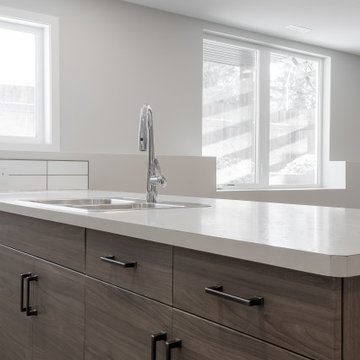
カルガリーにある中くらいなコンテンポラリースタイルのおしゃれなキッチン (ドロップインシンク、フラットパネル扉のキャビネット、中間色木目調キャビネット、ラミネートカウンター、白いキッチンパネル、サブウェイタイルのキッチンパネル、シルバーの調理設備、クッションフロア、グレーの床、白いキッチンカウンター) の写真
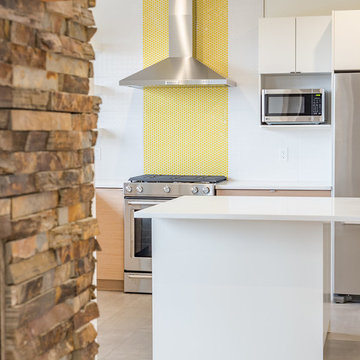
Home Builder Ridge Stone Homes
エドモントンにある中くらいなトランジショナルスタイルのおしゃれなキッチン (ダブルシンク、フラットパネル扉のキャビネット、中間色木目調キャビネット、珪岩カウンター、白いキッチンパネル、磁器タイルのキッチンパネル、シルバーの調理設備、クッションフロア、グレーの床) の写真
エドモントンにある中くらいなトランジショナルスタイルのおしゃれなキッチン (ダブルシンク、フラットパネル扉のキャビネット、中間色木目調キャビネット、珪岩カウンター、白いキッチンパネル、磁器タイルのキッチンパネル、シルバーの調理設備、クッションフロア、グレーの床) の写真
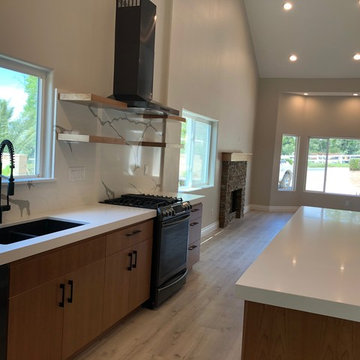
This client wanted an open concept home for entertaining; and you can see the entire space has been transformed: Removing the walls and adding an indoor pizza oven with real stone was placed as a focal point to the left, while the heart of the homes kitchen is to the right, saving space for a very large dining table for entertaining. Custom stained cherry cabinets set the stage for the kitchen and everything else was designed around them. A neutral LVT flooring was used for durability and does not compete with the grain in the cherry cabinets: Dual height and color quartz countertops add a dramatic interest, and a third color is used for the backsplash with a Calcutta veining: Open shelving, black stainless appliances, a black sink and a black faucet help ground the space, and give a modern feel. The restrooms also went through a complete remodel with the same cherry cabinets, white quartz countertops, chrome fixtures and cabinet hardware, new lighting, LVT flooring, and porcelain tile for the shower areas.
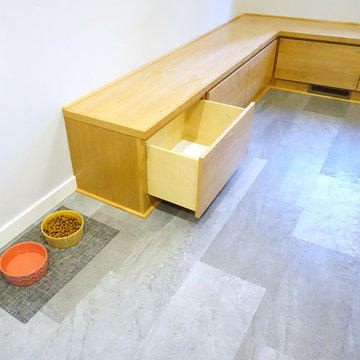
ポートランドにある高級な中くらいなミッドセンチュリースタイルのおしゃれなII型キッチン (エプロンフロントシンク、フラットパネル扉のキャビネット、中間色木目調キャビネット、クオーツストーンカウンター、白いキッチンパネル、磁器タイルのキッチンパネル、シルバーの調理設備、クッションフロア、グレーの床、白いキッチンカウンター) の写真
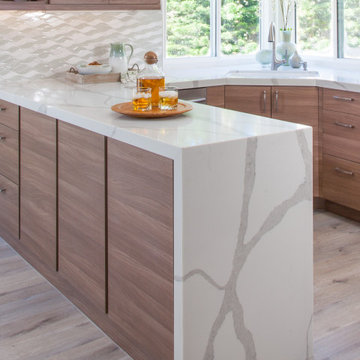
サンディエゴにある高級な中くらいなコンテンポラリースタイルのおしゃれなキッチン (アンダーカウンターシンク、白いキッチンパネル、シルバーの調理設備、白いキッチンカウンター、フラットパネル扉のキャビネット、中間色木目調キャビネット、クオーツストーンカウンター、磁器タイルのキッチンパネル、クッションフロア、アイランドなし、グレーの床) の写真
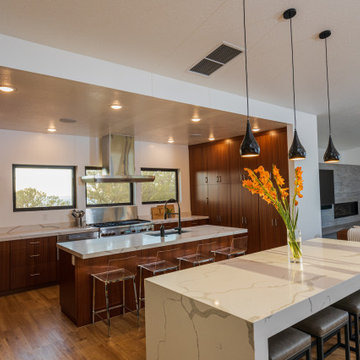
Sapele Mahogany kitchen beautifully accommodates a chef-level Thermador kitchen. This kitchen was made to entertain with two islands and an open grandness.
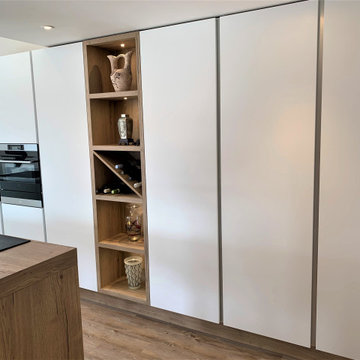
Extending the kitchen area with a vaulted ceiling and additional windows allows natural light to once dark kitchen...the Contemporary breakfast kitchen, true handleless in clean white Matt with Silestone work surfaces and Natural Halifax oak accent pieces provide warmth and texture and the Bora cooktop extractor allows seamless design.
The open plan dining area makes for a true multipurpose living space.
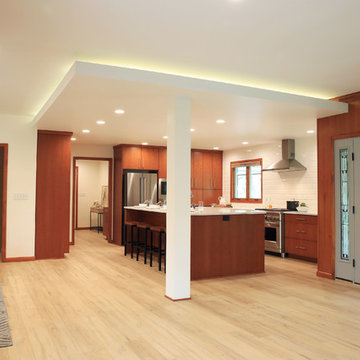
A powder room and closet were removed to create space for this kitchen. The kitchen shifted to include the space that was added from the rooms that were removed and the former dinette area in the kitchen became the back entry and the new upstairs laundry room. The home had original walnut paneling and matching that paneling was paramount. The kitchen also had a lowered ceiling that needed to blend into the raised ceiling in the family room and dining room. The floating soffit was built to create a design feature out of a design limitation. The cabinets are full of interior features to aid in efficiency. Removing most of the wall cabinets required additional storage which was achieved by adding the two large pantry cabinets where a door to the hall was previously located. The island is raised by 3" to accommodate the clients' request without having to customize all of the base cabinets and create a platform for the range, which are always standard in height.
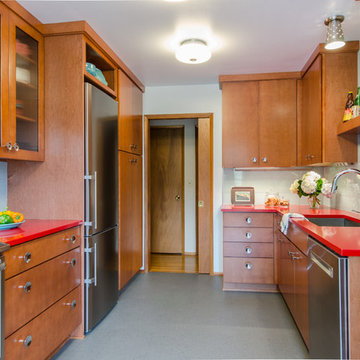
Completely remodeled Mid-century classic kitchen with red quartz counters and large format glass tile backsplash. New floor plan allowed for twice as much prep space and created a focal point with induction range and exposed vent hood.
Photography: Jeff Beck
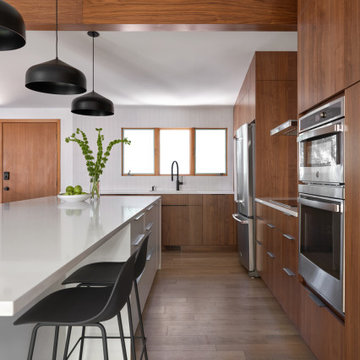
カルガリーにあるお手頃価格の中くらいなミッドセンチュリースタイルのおしゃれなキッチン (ダブルシンク、フラットパネル扉のキャビネット、中間色木目調キャビネット、珪岩カウンター、白いキッチンパネル、セラミックタイルのキッチンパネル、シルバーの調理設備、クッションフロア、青い床、白いキッチンカウンター、三角天井) の写真
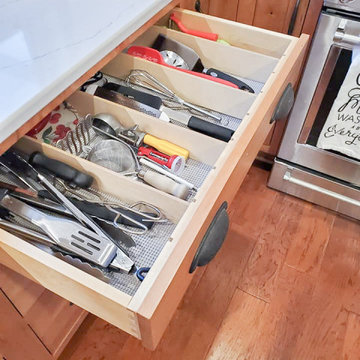
With the rustic wood and dark hardware contrasting the white quartz counters, this kitchen remodel turned out great! A wall was knocked down to completely open up the space to the rest of the house.
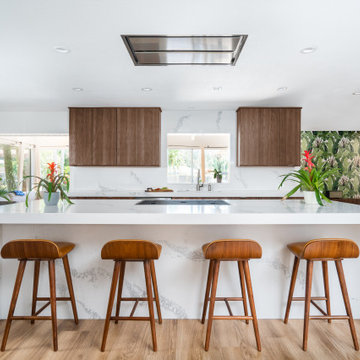
タンパにあるラグジュアリーな中くらいなコンテンポラリースタイルのおしゃれなキッチン (アンダーカウンターシンク、フラットパネル扉のキャビネット、中間色木目調キャビネット、クオーツストーンカウンター、白いキッチンパネル、クオーツストーンのキッチンパネル、シルバーの調理設備、クッションフロア、茶色い床、白いキッチンカウンター) の写真
キッチン (白いキッチンパネル、中間色木目調キャビネット、フラットパネル扉のキャビネット、クッションフロア) の写真
3