コの字型キッチン (白いキッチンパネル、濃色木目調キャビネット、シェーカースタイル扉のキャビネット) の写真
絞り込み:
資材コスト
並び替え:今日の人気順
写真 121〜140 枚目(全 1,855 枚)
1/5
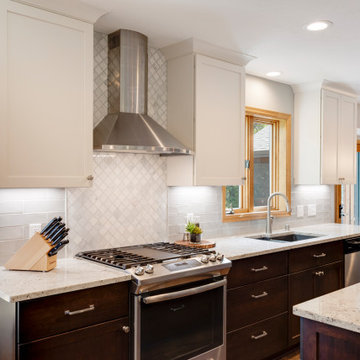
ミネアポリスにある高級な広いトランジショナルスタイルのおしゃれなキッチン (アンダーカウンターシンク、シェーカースタイル扉のキャビネット、濃色木目調キャビネット、珪岩カウンター、白いキッチンパネル、磁器タイルのキッチンパネル、シルバーの調理設備、無垢フローリング、茶色い床、白いキッチンカウンター) の写真
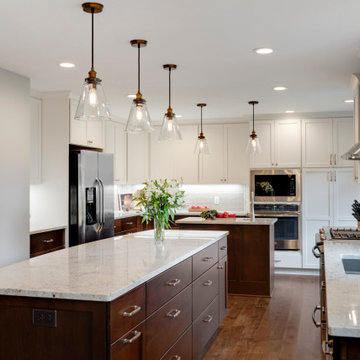
ミネアポリスにある高級な広いトランジショナルスタイルのおしゃれなキッチン (アンダーカウンターシンク、シェーカースタイル扉のキャビネット、濃色木目調キャビネット、珪岩カウンター、白いキッチンパネル、磁器タイルのキッチンパネル、シルバーの調理設備、無垢フローリング、茶色い床、白いキッチンカウンター) の写真
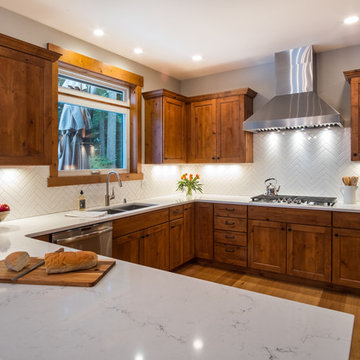
With gentle nods to Rustic Mexican Mission Style, this Pacific Northwest kitchen beckons to the sun and warmth of its southerly neighbor. The knotty alder cabinetry by Medallion is the perfect choice for tying the room together. The quartz countertop marries beautifully with the splendid chevron backsplash.
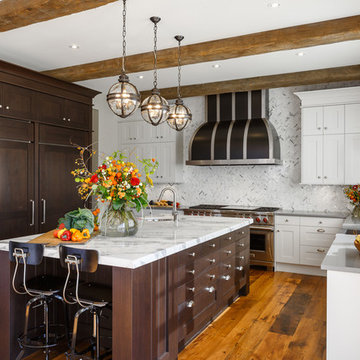
Design by Dean Large of Astro Design.
Cabinetry by Downsview.
It was designed to reflect classic, effortless good taste.
DoubleSpace Photography
オタワにあるラグジュアリーな巨大なトラディショナルスタイルのおしゃれなキッチン (エプロンフロントシンク、シェーカースタイル扉のキャビネット、濃色木目調キャビネット、大理石カウンター、白いキッチンパネル、モザイクタイルのキッチンパネル、パネルと同色の調理設備、無垢フローリング、茶色い床) の写真
オタワにあるラグジュアリーな巨大なトラディショナルスタイルのおしゃれなキッチン (エプロンフロントシンク、シェーカースタイル扉のキャビネット、濃色木目調キャビネット、大理石カウンター、白いキッチンパネル、モザイクタイルのキッチンパネル、パネルと同色の調理設備、無垢フローリング、茶色い床) の写真
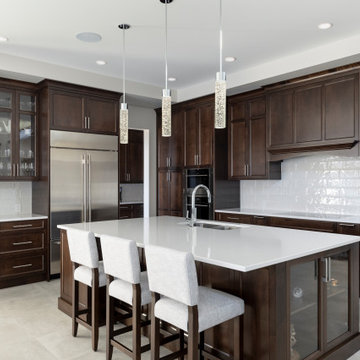
バンクーバーにある広いトランジショナルスタイルのおしゃれなキッチン (アンダーカウンターシンク、シェーカースタイル扉のキャビネット、濃色木目調キャビネット、珪岩カウンター、白いキッチンパネル、サブウェイタイルのキッチンパネル、シルバーの調理設備、磁器タイルの床、グレーの床、白いキッチンカウンター) の写真
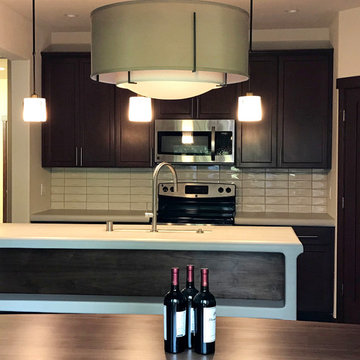
The end result provides for a comfortable use and lifestyle, and here we are looking in from the outside, flowing from the kitchen, to the dining room, to the deck:) Custom Concrete / Contemporary Craftsman, Kitchen, Seattle, WA. Photography by Chris Gromek and Paula McHugh
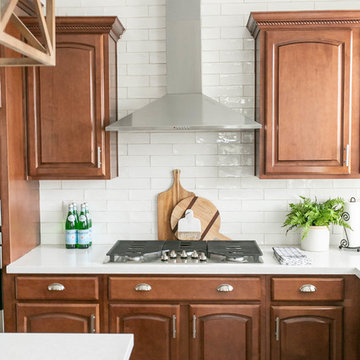
kept cabinet color the same and just used neutral and white colors for all surrounding hardscapes to make the room feel filled with light and bright.
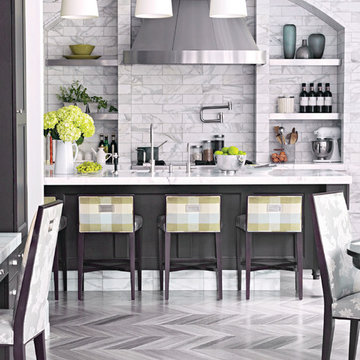
This expansive kitchen was done by Bilotta senior designer in collaboration with Nancy Epstein, founder and CEO of Artistic Tile, for Nancy’s son and daughter-in-law’s home. Frameless Rutt Regency cabinetry is featured in two different finishes: linen white paint on the perimeter and stained walnut on the island. Almost all surfaces are Calacatta Gold marble but in a variety of formats and finishes, obviously all by Artistic Tile. The backsplash, including the dramatic arched wall the houses the range and hood, features elongated brick tiles with a honed finish. The underside of the arch is lined with polished mosaics and the countertops are 2” thick slabs, polished. The flooring is the only surface in a different material – for that they used Artistic Tile’s “Vestige Ash”, a limestone with a brushed finish in a chevron pattern that creates texture and really shows the stone’s veining. In an article in Traditional Home, written by Amy Elbert, Nancy commented, “Everything has some weight, some girth to it. A common design mistake is making things too skinny. You want to feel the tile’s majesty and its beauty.” Rita added, “We always played with a delicate balance between contemporary and traditional elements.” The two stainless steel undermount sinks are Franke with Dornbracht faucets. There are various different work zones making it also a very functional space, aside from being sophisticated and elegant overall. There is the cooking area with the 36” range and custom hood on one wall; the island holds the main sink and a dishwasher; another wall houses the full height, 36” wide stainless steel refrigerator and freezer; and the sink wall (with a beautiful view to the backyard) has another dishwasher as well as refrigerator drawers. The circular dining table for six is by Zoffany and the chairs are “Normandie” by Artistic Frame with Duralee fabric.
Photo Credit Francesco Lagnese
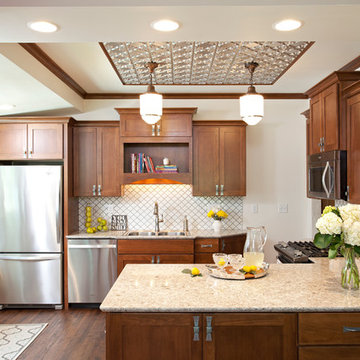
Brian Shultz, Shultz Photo Design
Megan Dent, AKBD
ミネアポリスにあるお手頃価格の小さなトラディショナルスタイルのおしゃれなキッチン (クオーツストーンカウンター、白いキッチンパネル、磁器タイルのキッチンパネル、シルバーの調理設備、ドロップインシンク、シェーカースタイル扉のキャビネット、濃色木目調キャビネット、濃色無垢フローリング) の写真
ミネアポリスにあるお手頃価格の小さなトラディショナルスタイルのおしゃれなキッチン (クオーツストーンカウンター、白いキッチンパネル、磁器タイルのキッチンパネル、シルバーの調理設備、ドロップインシンク、シェーカースタイル扉のキャビネット、濃色木目調キャビネット、濃色無垢フローリング) の写真
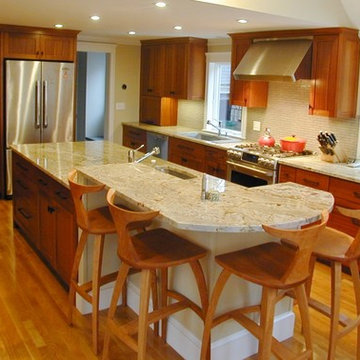
Kitchen with cherry stained shaker style cabinets
ボストンにある広いトランジショナルスタイルのおしゃれなキッチン (アンダーカウンターシンク、シェーカースタイル扉のキャビネット、濃色木目調キャビネット、御影石カウンター、白いキッチンパネル、ガラスタイルのキッチンパネル、シルバーの調理設備、淡色無垢フローリング) の写真
ボストンにある広いトランジショナルスタイルのおしゃれなキッチン (アンダーカウンターシンク、シェーカースタイル扉のキャビネット、濃色木目調キャビネット、御影石カウンター、白いキッチンパネル、ガラスタイルのキッチンパネル、シルバーの調理設備、淡色無垢フローリング) の写真
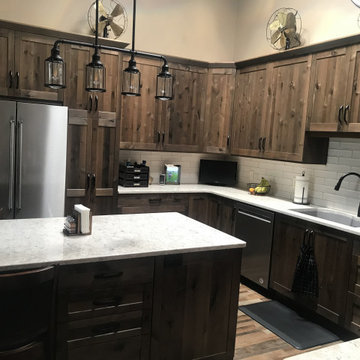
For this kitchen remodeling project, the homeowner was looking to make some big changes to the look of their kitchen. The existing cabinets were getting old and outdated and their island was too small for them. We started by tearing out all the existing cabinets, countertop and floor. For the new cabinets, they went with our Tescott door in an aged stain and knotty alder wood from our Kitchen Solvers Classic Collection line with simple shaker crown molding. For the countertop they chose an Aria quartz countertop and a 3” x 12” Matte Raku white backsplash. To finish this transformation, we installed a new luxury vinyl plank floor. What a beautiful kitchen our homeowners have now.
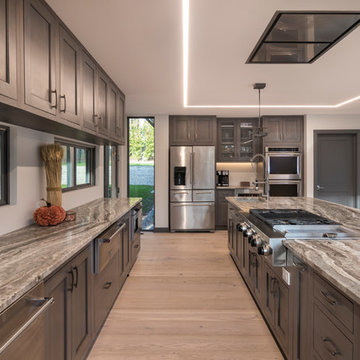
クリーブランドにあるモダンスタイルのおしゃれなキッチン (アンダーカウンターシンク、シェーカースタイル扉のキャビネット、濃色木目調キャビネット、大理石カウンター、白いキッチンパネル、ガラスまたは窓のキッチンパネル、シルバーの調理設備、淡色無垢フローリング、ベージュの床) の写真
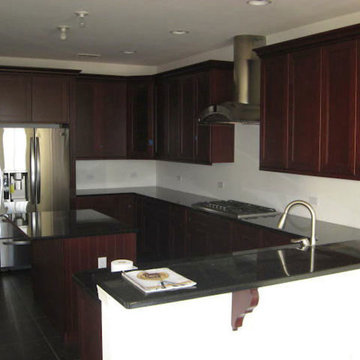
ニューヨークにある中くらいなトラディショナルスタイルのおしゃれなキッチン (白いキッチンパネル、シルバーの調理設備、アンダーカウンターシンク、シェーカースタイル扉のキャビネット、濃色木目調キャビネット、御影石カウンター、セラミックタイルの床、黒いキッチンカウンター) の写真
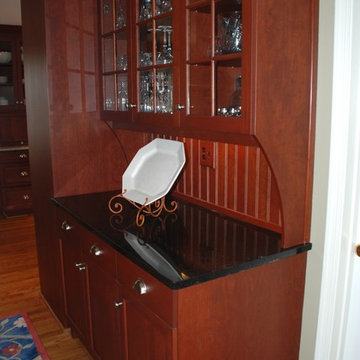
Here is a nice view of the hutch behind the refrigerator; you can easily see how we handled the beam. The hutch consisted of standard units available from the custom cabinet supplier. We even use a matching, wood outlet cover in the bead board back splash. We changed the counter top for the hutch to further add to it's feeling as a separate piece of furniture; here we have Absolute Black while the rest of the kitchen is in Kasmir White.
Photos by Brian J. McGarry
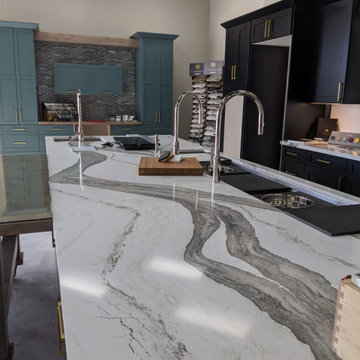
This is the beautiful Siteline Display in our showroom. I has three Galley Ideal Workstations, Cambria's Skara Brae countertops, Bosch appliances, an induction cooktop, and The Galley Accessory Kits.
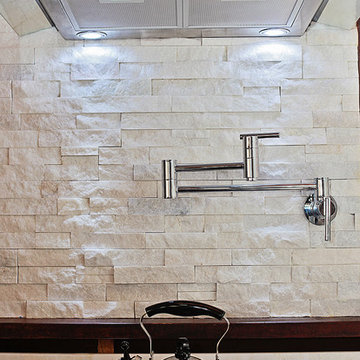
Not your grandmothers Backsplash. We used a quartz ledger stone to create a unbelievable stacked stone wall. The textured walls brought warmth and character to previously cold space. This before and after renovation brought new life to the heart of the home.
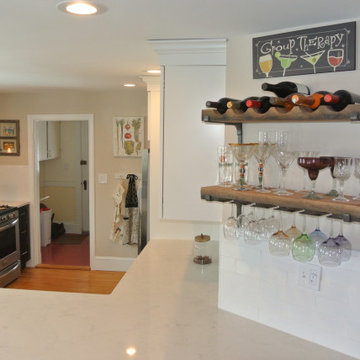
This client wanted an open kitchen that brought in both traditional and modern touches. We created a special dog bowl area that the dog area was not underfoot but also not forgotten! Minimal amount of wall cabinets kept the kitchen feeling open but we made sure there was plenty of storage for everything.
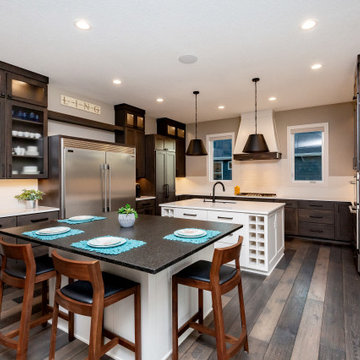
他の地域にある広いトランジショナルスタイルのおしゃれなキッチン (アンダーカウンターシンク、シェーカースタイル扉のキャビネット、濃色木目調キャビネット、珪岩カウンター、白いキッチンパネル、セラミックタイルのキッチンパネル、シルバーの調理設備、無垢フローリング、茶色い床、白いキッチンカウンター) の写真
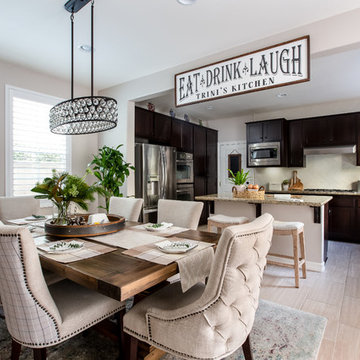
Natalia Robert
サンディエゴにある高級な中くらいなトランジショナルスタイルのおしゃれなキッチン (アンダーカウンターシンク、シェーカースタイル扉のキャビネット、濃色木目調キャビネット、御影石カウンター、白いキッチンパネル、セラミックタイルのキッチンパネル、シルバーの調理設備、セラミックタイルの床、ベージュの床、ベージュのキッチンカウンター) の写真
サンディエゴにある高級な中くらいなトランジショナルスタイルのおしゃれなキッチン (アンダーカウンターシンク、シェーカースタイル扉のキャビネット、濃色木目調キャビネット、御影石カウンター、白いキッチンパネル、セラミックタイルのキッチンパネル、シルバーの調理設備、セラミックタイルの床、ベージュの床、ベージュのキッチンカウンター) の写真
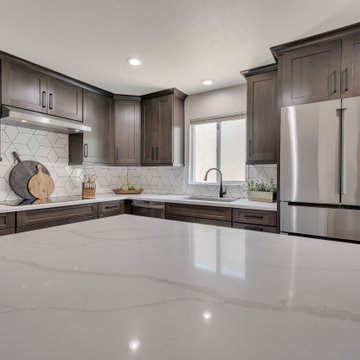
フェニックスにあるラグジュアリーな広いトランジショナルスタイルのおしゃれなキッチン (アンダーカウンターシンク、シェーカースタイル扉のキャビネット、濃色木目調キャビネット、珪岩カウンター、白いキッチンパネル、磁器タイルのキッチンパネル、シルバーの調理設備、磁器タイルの床、マルチカラーの床、白いキッチンカウンター) の写真
コの字型キッチン (白いキッチンパネル、濃色木目調キャビネット、シェーカースタイル扉のキャビネット) の写真
7