ブラウンのキッチン (赤いキッチンパネル、セラミックタイルのキッチンパネル、ガラスタイルのキッチンパネル、セラミックタイルの床) の写真
絞り込み:
資材コスト
並び替え:今日の人気順
写真 1〜20 枚目(全 60 枚)
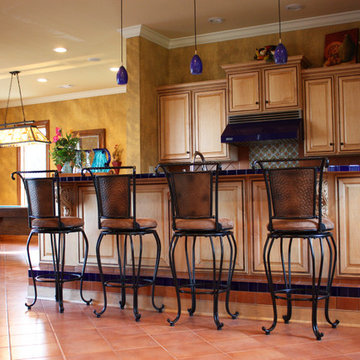
他の地域にある中くらいなトラディショナルスタイルのおしゃれなキッチン (レイズドパネル扉のキャビネット、淡色木目調キャビネット、タイルカウンター、赤いキッチンパネル、セラミックタイルのキッチンパネル、黒い調理設備、セラミックタイルの床) の写真
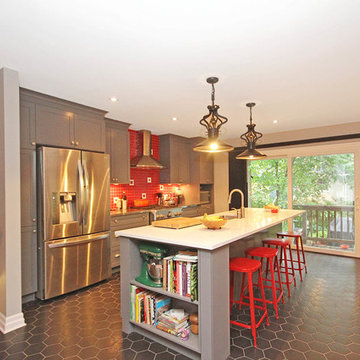
This family of four wanted to open up their compartmentalized floor plan to create a kitchen that would become the center of their entertaining areas. Aesthetically they wanted to incorporate some fun elements into the design with pops of color and unique lighting and flooring selections. Although they wanted to encourage flow between their kitchen, family and dining rooms, they wanted to maintain the formality of the dining room.
A structural wall between the kitchen and living areas required some creative thinking. We were able to eliminate the wall by aligning the structural posts with the posts in the basement. To open up the kitchen space and provide outdoor access, the main staircase was moved to a more central location. Hydronic in-floor heating and a ductless air-conditioning unit provide energy efficient temperature control.
The new layout of the kitchen allows the cook to socialize and interact with family and guests in the family and dining rooms. A desk area was created to separate the dining area, but does not block traffic flow or sight lines. The large island offers plenty of prep space and seats four comfortably. A new eight-foot patio door integrates the outdoor space and doesn’t interfere with the functionality of the kitchen.
The red tile backsplash adds a punch of color that pairs perfectly with the gray cabinets and white quartz countertop. The honeycomb tile pattern is fun and adds unexpected personality to the whole space.
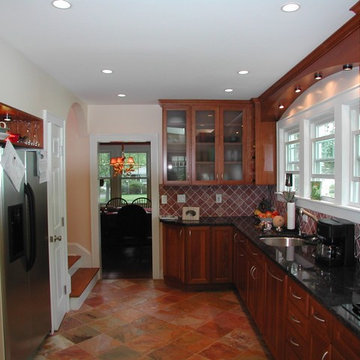
ニューヨークにある中くらいなトラディショナルスタイルのおしゃれなキッチン (アンダーカウンターシンク、レイズドパネル扉のキャビネット、中間色木目調キャビネット、御影石カウンター、赤いキッチンパネル、セラミックタイルのキッチンパネル、シルバーの調理設備、セラミックタイルの床、アイランドなし、ベージュの床) の写真
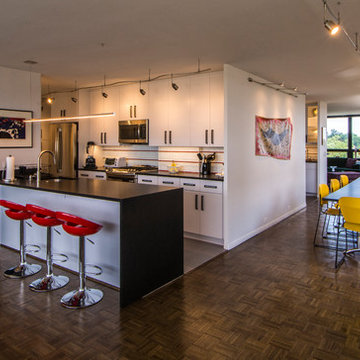
MBIA Remodeling Award of Excellence, 1st Place, Whole Interior $200K to $350K in this Mies Van Der Rohe early 1960's double condominium. Removed 2 inch thick solid plaster walls to create open kitchen / dining / family room plan. Suspended LED track lighting below solid concrete ceilings.
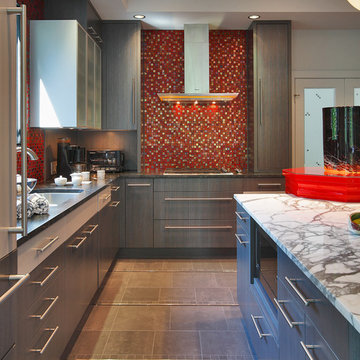
ワシントンD.C.にある中くらいなコンテンポラリースタイルのおしゃれなキッチン (アンダーカウンターシンク、フラットパネル扉のキャビネット、白いキャビネット、赤いキッチンパネル、セラミックタイルのキッチンパネル、シルバーの調理設備、セラミックタイルの床) の写真
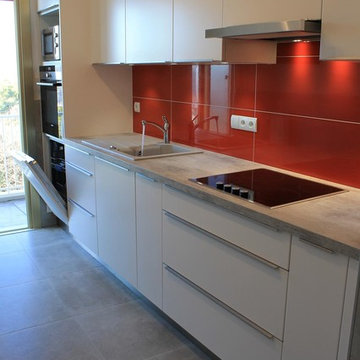
ニースにあるお手頃価格の小さなモダンスタイルのおしゃれなキッチン (シングルシンク、ラミネートカウンター、赤いキッチンパネル、セラミックタイルのキッチンパネル、シルバーの調理設備、セラミックタイルの床、アイランドなし、グレーの床) の写真
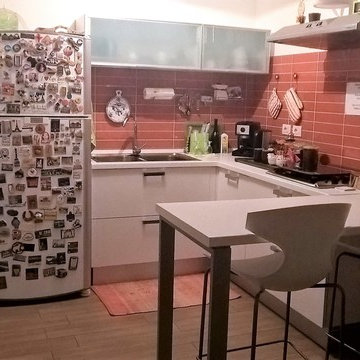
Realizzazione di una piccola cucina per un B&B, uno spazio raccolto e compatto ma funzionale. Pratico per le colazioni mattutine dei clienti, familiare nella concezione in quanto il proprietario ama chiacchierare con i propri ospiti intabto che prepara loro la colazione.
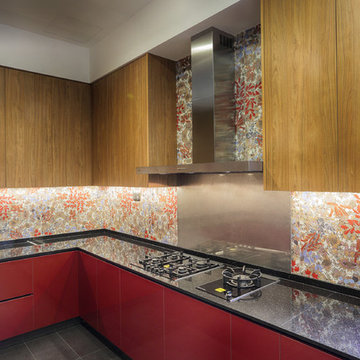
Shikhei Goh
他の地域にあるラグジュアリーな広いモダンスタイルのおしゃれなキッチン (ダブルシンク、落し込みパネル扉のキャビネット、中間色木目調キャビネット、御影石カウンター、赤いキッチンパネル、セラミックタイルのキッチンパネル、パネルと同色の調理設備、セラミックタイルの床、アイランドなし、グレーの床) の写真
他の地域にあるラグジュアリーな広いモダンスタイルのおしゃれなキッチン (ダブルシンク、落し込みパネル扉のキャビネット、中間色木目調キャビネット、御影石カウンター、赤いキッチンパネル、セラミックタイルのキッチンパネル、パネルと同色の調理設備、セラミックタイルの床、アイランドなし、グレーの床) の写真
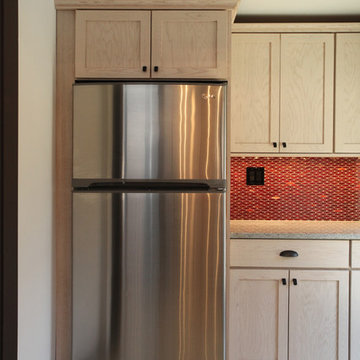
ニューヨークにあるトランジショナルスタイルのおしゃれなキッチン (アンダーカウンターシンク、シェーカースタイル扉のキャビネット、淡色木目調キャビネット、御影石カウンター、赤いキッチンパネル、セラミックタイルのキッチンパネル、シルバーの調理設備、セラミックタイルの床) の写真
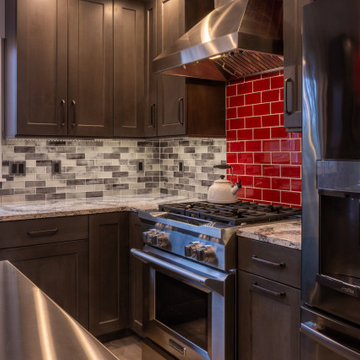
Utilizing the client's existing kitchen table (that they have eaten and gained years of family memories at!) as a jump off element we created a couple's dream kitchen!
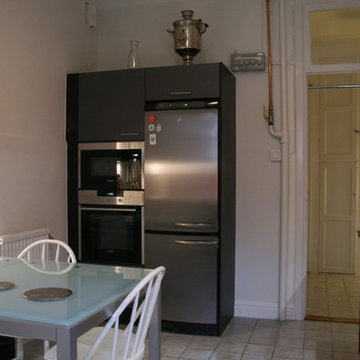
Richard Moberg
ストックホルムにある高級な中くらいなモダンスタイルのおしゃれなキッチン (ドロップインシンク、フラットパネル扉のキャビネット、グレーのキャビネット、木材カウンター、赤いキッチンパネル、セラミックタイルのキッチンパネル、シルバーの調理設備、セラミックタイルの床、アイランドなし) の写真
ストックホルムにある高級な中くらいなモダンスタイルのおしゃれなキッチン (ドロップインシンク、フラットパネル扉のキャビネット、グレーのキャビネット、木材カウンター、赤いキッチンパネル、セラミックタイルのキッチンパネル、シルバーの調理設備、セラミックタイルの床、アイランドなし) の写真
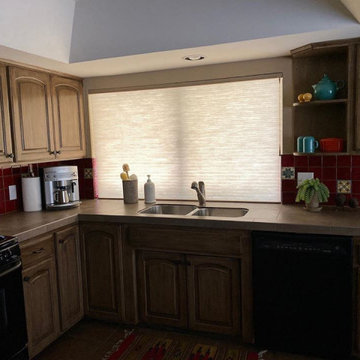
Honeycomb shades are the most popular among our Hunter Douglas products, especially in Arizona. They are the perfect shades for saving energy and insulating the home, allowing your space to feel cooler during the Summer and warmer during Winter!
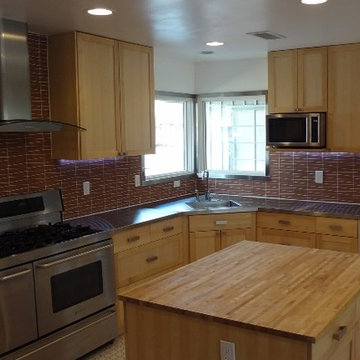
アルバカーキにある中くらいなモダンスタイルのおしゃれなアイランドキッチン (シェーカースタイル扉のキャビネット、淡色木目調キャビネット、木材カウンター、赤いキッチンパネル、セラミックタイルのキッチンパネル、シルバーの調理設備、セラミックタイルの床) の写真
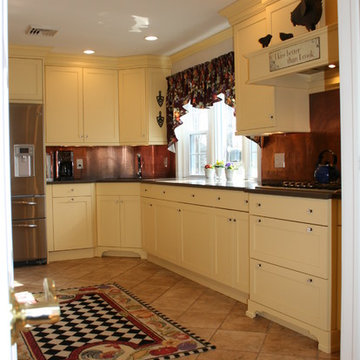
ニューヨークにある中くらいなトラディショナルスタイルのおしゃれなキッチン (アンダーカウンターシンク、シェーカースタイル扉のキャビネット、黄色いキャビネット、クオーツストーンカウンター、赤いキッチンパネル、セラミックタイルのキッチンパネル、シルバーの調理設備、セラミックタイルの床) の写真
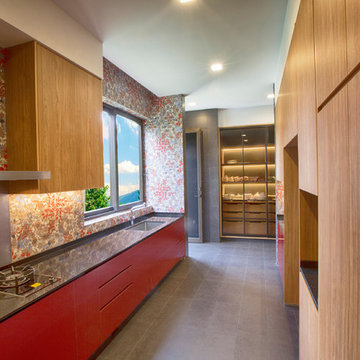
Shikhei Goh
他の地域にあるラグジュアリーな広いモダンスタイルのおしゃれなキッチン (ダブルシンク、落し込みパネル扉のキャビネット、中間色木目調キャビネット、御影石カウンター、赤いキッチンパネル、セラミックタイルのキッチンパネル、パネルと同色の調理設備、セラミックタイルの床、アイランドなし、グレーの床) の写真
他の地域にあるラグジュアリーな広いモダンスタイルのおしゃれなキッチン (ダブルシンク、落し込みパネル扉のキャビネット、中間色木目調キャビネット、御影石カウンター、赤いキッチンパネル、セラミックタイルのキッチンパネル、パネルと同色の調理設備、セラミックタイルの床、アイランドなし、グレーの床) の写真
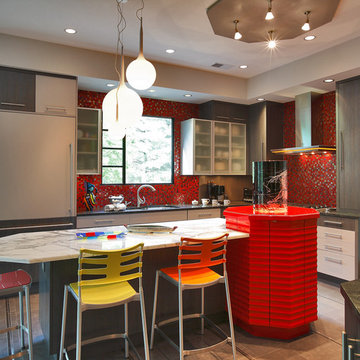
ワシントンD.C.にある中くらいなコンテンポラリースタイルのおしゃれなキッチン (アンダーカウンターシンク、フラットパネル扉のキャビネット、白いキャビネット、赤いキッチンパネル、セラミックタイルのキッチンパネル、シルバーの調理設備、セラミックタイルの床、大理石カウンター) の写真
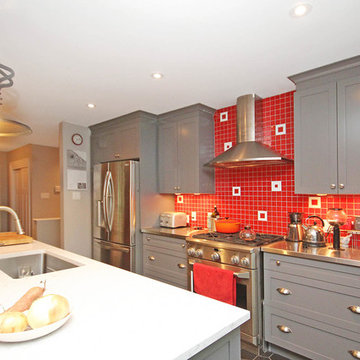
This family of four wanted to open up their compartmentalized floor plan to create a kitchen that would become the center of their entertaining areas. Aesthetically they wanted to incorporate some fun elements into the design with pops of color and unique lighting and flooring selections. Although they wanted to encourage flow between their kitchen, family and dining rooms, they wanted to maintain the formality of the dining room.
A structural wall between the kitchen and living areas required some creative thinking. We were able to eliminate the wall by aligning the structural posts with the posts in the basement. To open up the kitchen space and provide outdoor access, the main staircase was moved to a more central location. Hydronic in-floor heating and a ductless air-conditioning unit provide energy efficient temperature control.
The new layout of the kitchen allows the cook to socialize and interact with family and guests in the family and dining rooms. A desk area was created to separate the dining area, but does not block traffic flow or sight lines. The large island offers plenty of prep space and seats four comfortably. A new eight-foot patio door integrates the outdoor space and doesn’t interfere with the functionality of the kitchen.
The red tile backsplash adds a punch of color that pairs perfectly with the gray cabinets and white quartz countertop. The honeycomb tile pattern is fun and adds unexpected personality to the whole space.
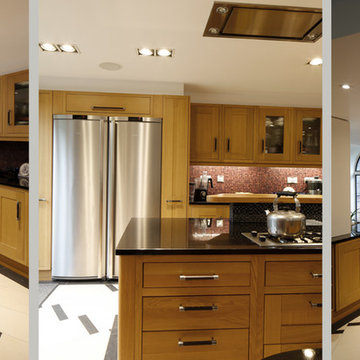
ロンドンにあるお手頃価格の広いトランジショナルスタイルのおしゃれなキッチン (シングルシンク、落し込みパネル扉のキャビネット、中間色木目調キャビネット、大理石カウンター、赤いキッチンパネル、セラミックタイルのキッチンパネル、シルバーの調理設備、セラミックタイルの床、ベージュの床、黒いキッチンカウンター) の写真
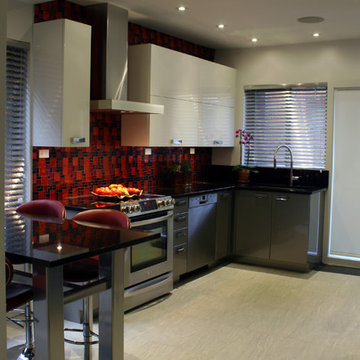
Bachelor’s home,
The kitchen went through a big transformation. We removed a window so we could add more upper cabinets. The wall between the kitchen and dining room was removed. This opened up the back wall for a patio door, this added a lot of light to the kitchen and dining room. This created an open air feeling, to give some intimacy to each of rooms the pantry was used as a room divider.
Cabinets are made by Miralis in a Polymer and the color is Starlit Inox. The countertop is Absolute black granite, and the backslash is Volcanic Glass.
Bachelor's House
La cuisine a subi une grande transformation. Nous y avons retirée une fenêtre pour permettre l’ajout de rangements dans le haut. Le mur entre la cuisine et la salle à manger a été retiré. Cela a permis l’ouverture de la paroi arrière, permettant l’insertion d’une porte patio, ce qui à ajouté une grande luminosité à la cuisine et la salle à manger tout en créant un sentiment de plein air, et à donné une touche d'intimité à chacune des pièces. Le garde manger à également servi de séparateur de pièce.
Les armoires ont été conçues par Miralis dans un polymère fini Étoilé Inox. Le comptoir est le Granit Noir Absolu, et le dosseret est en Verre Volcanique.
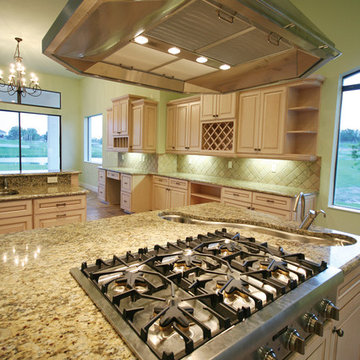
Large kitchen design with 6 burner stove and hood, 2 sinks, unique design, built in wine rack, built in desk
オーランドにある高級な広いトラディショナルスタイルのおしゃれなキッチン (ダブルシンク、レイズドパネル扉のキャビネット、淡色木目調キャビネット、御影石カウンター、赤いキッチンパネル、セラミックタイルのキッチンパネル、シルバーの調理設備、セラミックタイルの床) の写真
オーランドにある高級な広いトラディショナルスタイルのおしゃれなキッチン (ダブルシンク、レイズドパネル扉のキャビネット、淡色木目調キャビネット、御影石カウンター、赤いキッチンパネル、セラミックタイルのキッチンパネル、シルバーの調理設備、セラミックタイルの床) の写真
ブラウンのキッチン (赤いキッチンパネル、セラミックタイルのキッチンパネル、ガラスタイルのキッチンパネル、セラミックタイルの床) の写真
1