キッチン (マルチカラーのキッチンパネル、トリプルシンク) の写真
絞り込み:
資材コスト
並び替え:今日の人気順
写真 121〜140 枚目(全 167 枚)
1/3
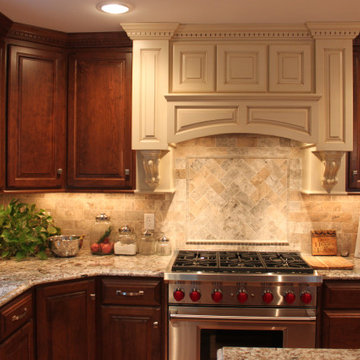
Complete re-do with custom Amish made cabinets, island, italian travertine backsplash, premium countertops.
ダラスにある高級な広いトラディショナルスタイルのおしゃれなキッチン (トリプルシンク、レイズドパネル扉のキャビネット、中間色木目調キャビネット、御影石カウンター、マルチカラーのキッチンパネル、トラバーチンのキッチンパネル、シルバーの調理設備、磁器タイルの床、茶色い床、茶色いキッチンカウンター) の写真
ダラスにある高級な広いトラディショナルスタイルのおしゃれなキッチン (トリプルシンク、レイズドパネル扉のキャビネット、中間色木目調キャビネット、御影石カウンター、マルチカラーのキッチンパネル、トラバーチンのキッチンパネル、シルバーの調理設備、磁器タイルの床、茶色い床、茶色いキッチンカウンター) の写真
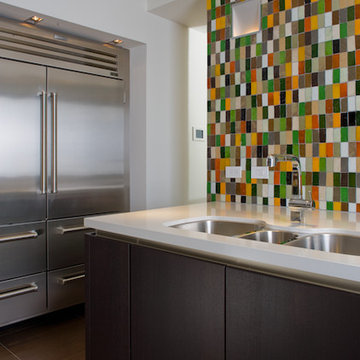
Designed by HausScape
マイアミにある中くらいなモダンスタイルのおしゃれなキッチン (トリプルシンク、フラットパネル扉のキャビネット、濃色木目調キャビネット、クオーツストーンカウンター、マルチカラーのキッチンパネル、モザイクタイルのキッチンパネル、シルバーの調理設備、磁器タイルの床) の写真
マイアミにある中くらいなモダンスタイルのおしゃれなキッチン (トリプルシンク、フラットパネル扉のキャビネット、濃色木目調キャビネット、クオーツストーンカウンター、マルチカラーのキッチンパネル、モザイクタイルのキッチンパネル、シルバーの調理設備、磁器タイルの床) の写真
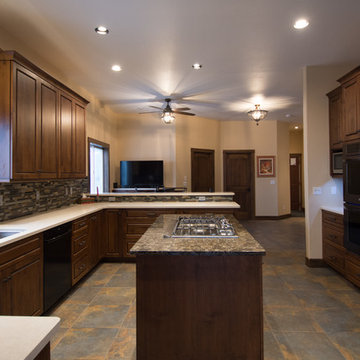
Rotating the island made the kitchen feel more open and also made for a more functional layout while cooking. You can look out the window while at the kitchen sink and at the cooktop.
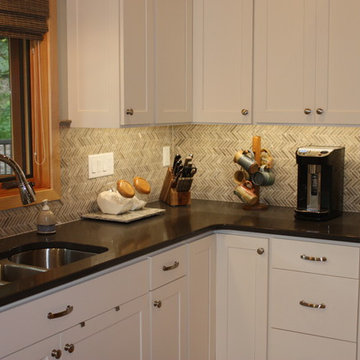
他の地域にある広いトランジショナルスタイルのおしゃれなキッチン (トリプルシンク、落し込みパネル扉のキャビネット、白いキャビネット、人工大理石カウンター、マルチカラーのキッチンパネル、モザイクタイルのキッチンパネル、シルバーの調理設備) の写真
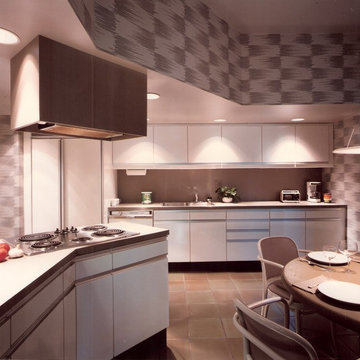
On Rittenhouse Square, PHL/PA Kitchen
This, urban Philadelphia, condominium kitchen utilized imported custom cabinetry and domestic built-in appliances in support of the Interior Designer of record and their client.
Photo By: Hugh Loomis
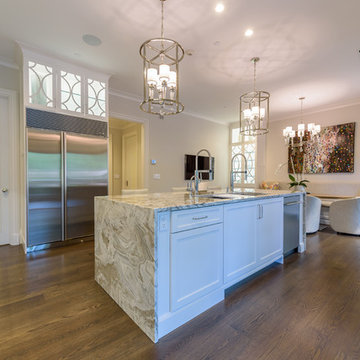
Design/Build: RPCD, Inc.
All Photos © Mike Healey Photography
ダラスにある低価格の広いトランジショナルスタイルのおしゃれなキッチン (トリプルシンク、落し込みパネル扉のキャビネット、白いキャビネット、大理石カウンター、マルチカラーのキッチンパネル、セメントタイルのキッチンパネル、シルバーの調理設備、無垢フローリング、茶色い床、マルチカラーのキッチンカウンター) の写真
ダラスにある低価格の広いトランジショナルスタイルのおしゃれなキッチン (トリプルシンク、落し込みパネル扉のキャビネット、白いキャビネット、大理石カウンター、マルチカラーのキッチンパネル、セメントタイルのキッチンパネル、シルバーの調理設備、無垢フローリング、茶色い床、マルチカラーのキッチンカウンター) の写真
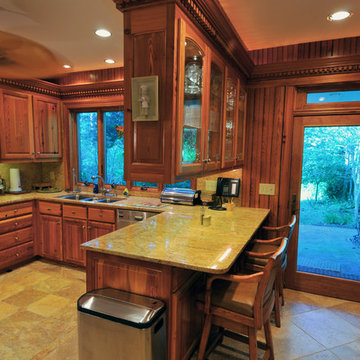
Sam Holland
チャールストンにある高級な広いトロピカルスタイルのおしゃれなキッチン (トリプルシンク、ガラス扉のキャビネット、濃色木目調キャビネット、マルチカラーのキッチンパネル、シルバーの調理設備、ベージュの床、マルチカラーのキッチンカウンター) の写真
チャールストンにある高級な広いトロピカルスタイルのおしゃれなキッチン (トリプルシンク、ガラス扉のキャビネット、濃色木目調キャビネット、マルチカラーのキッチンパネル、シルバーの調理設備、ベージュの床、マルチカラーのキッチンカウンター) の写真
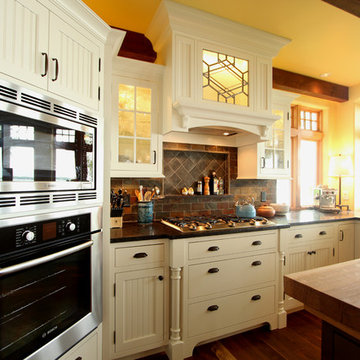
The cooktop cabinet was pulled forward 3" and spindles were placed on both sides. An arched valance toe was added to the bottom. The wood hood above was made to incorporate a piece of stained glass that the couple got for their wedding that was made by a family member. A niche was built into the wall behind the cooktop to house oils, salt and pepper grinders, and other cooking tools. The microwave and oven tower was built in to a corner cabinet, a pantry cabinet placed to the left, and the paneled 48" subzero refrigerator was placed on the end. A drop zone/phone center was placed next to the doorway into the kitchen and features a TV, mail slots, a charging station, and the back panel is framed cork for important papers and family pictures.
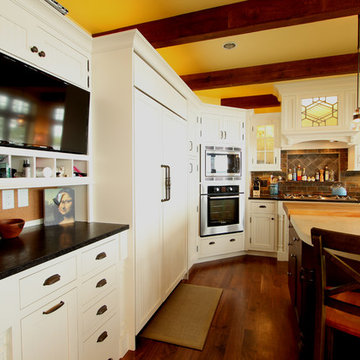
A drop zone/mail center was incorporated into this kitchen. Mail slots, a built in tv, a pull out recycling can, charging station in a drawer all provide organization for this busy side of the kitchen.
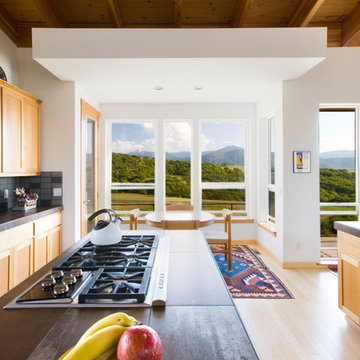
他の地域にある広いコンテンポラリースタイルのおしゃれなキッチン (マルチカラーのキッチンパネル、淡色無垢フローリング、落し込みパネル扉のキャビネット、淡色木目調キャビネット、茶色い床、トリプルシンク、セラミックタイルのキッチンパネル、シルバーの調理設備) の写真
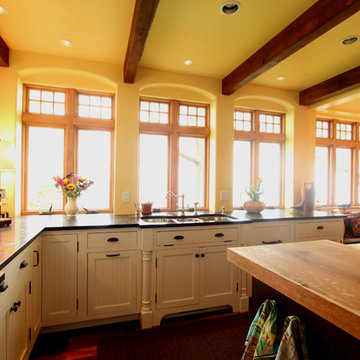
Bumping out the sink base 3" and adding spindles and the arched valance at the toe space make the sink stand out. To the right, we have paneled dishwasher drawers and to the left, we have the double trash pullout. Bead board center panels in white painted cabinets add to the charm of the lake front home.
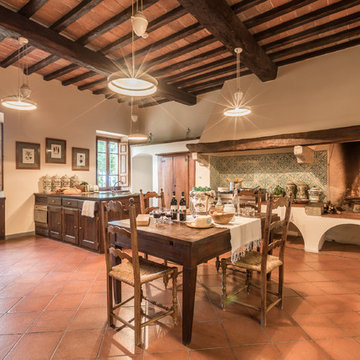
フィレンツェにある広いカントリー風のおしゃれなキッチン (トリプルシンク、落し込みパネル扉のキャビネット、濃色木目調キャビネット、マルチカラーのキッチンパネル、セラミックタイルのキッチンパネル、シルバーの調理設備、テラコッタタイルの床、赤い床) の写真
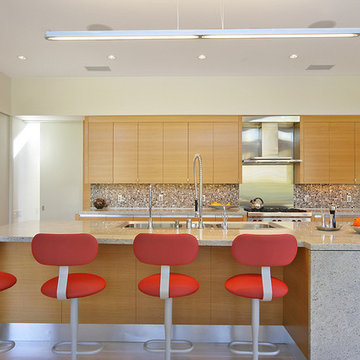
photographer: Terri Glanger
ダラスにあるコンテンポラリースタイルのおしゃれなキッチン (モザイクタイルのキッチンパネル、シルバーの調理設備、マルチカラーのキッチンパネル、フラットパネル扉のキャビネット、中間色木目調キャビネット、トリプルシンク) の写真
ダラスにあるコンテンポラリースタイルのおしゃれなキッチン (モザイクタイルのキッチンパネル、シルバーの調理設備、マルチカラーのキッチンパネル、フラットパネル扉のキャビネット、中間色木目調キャビネット、トリプルシンク) の写真
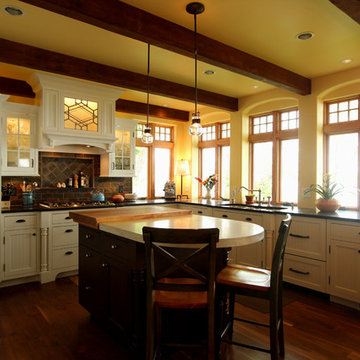
White inset cabinets with a beadboard center panel was used on the perimeter of this remodeled kitchen. Sueded granite was used on the perimeter tops. The island is a stained maple that has a finishing technique used to make the wood look old. Walnut floors were used throughout the entire addition and remodeled space. Windows were brought down to the countertop so we could maximize the view of the lake.
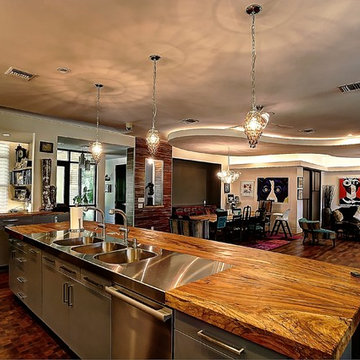
Photos by Alan K. Barley, AIA
Modern Contemporary Kitchen
kitchen island stainless steel appliances pendant lighting, wood countertops
kitchen alcove, open floor plan
Austin luxury home, Austin custom home, BarleyPfeiffer Architecture, BarleyPfeiffer, wood floors, sustainable design, sleek design, pro work, modern, low voc paint, interiors and consulting, house ideas, home planning, 5 star energy, high performance, green building, fun design, 5 star appliance, find a pro, family home, elegance, efficient, custom-made, comprehensive sustainable architects, barley & Pfeiffer architects, natural lighting, AustinTX, Barley & Pfeiffer Architects, professional services, green design, Screened-In porch, Austin luxury home, Austin custom home, BarleyPfeiffer Architecture, wood floors, sustainable design, sleek design, modern, low voc paint, interiors and consulting, house ideas, home planning, 5 star energy, high performance, green building, fun design, 5 star appliance, find a pro, family home, elegance, efficient, custom-made, comprehensive sustainable architects, natural lighting, Austin TX, Barley & Pfeiffer Architects, professional services, green design, curb appeal, LEED, AIA,
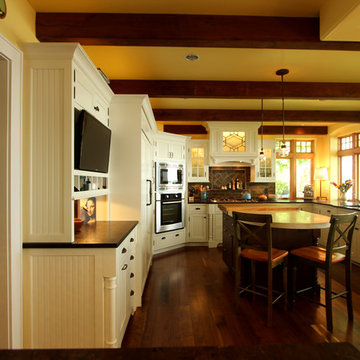
Beadboard center panels were used in all the cabinet doors and big drawer heads. They were used on the exposed ends of the cabinets as well. It brings charm to this lake home remodel. Spindles were used on the four corners of the island, on the sink bump out, on the cooktop bump out, and at the mail center. The perimeter cabinets are painted white and the island is stained maple. The two toned kitchen is warm and welcoming.
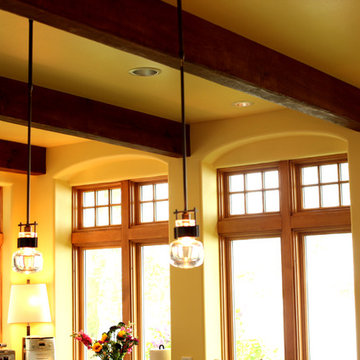
Reclaimed wood beams were used on the ceiling in the kitchen. Evenly spaced and stained a warm tone the wood beams add character.
他の地域にある広いカントリー風のおしゃれなキッチン (トリプルシンク、インセット扉のキャビネット、白いキャビネット、御影石カウンター、マルチカラーのキッチンパネル、石タイルのキッチンパネル、パネルと同色の調理設備、無垢フローリング) の写真
他の地域にある広いカントリー風のおしゃれなキッチン (トリプルシンク、インセット扉のキャビネット、白いキャビネット、御影石カウンター、マルチカラーのキッチンパネル、石タイルのキッチンパネル、パネルと同色の調理設備、無垢フローリング) の写真
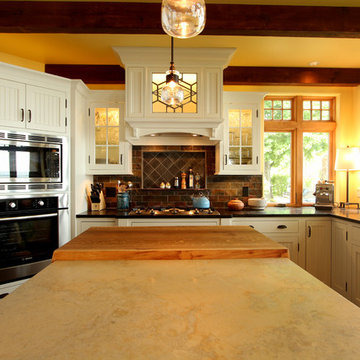
Slate tile was selected for the backsplash to bring all the warm tones in the room together. Multiple countertop surfaces were used on the island. Thick wood with a live wood edge was used on the cooktop side and valderstone was used on the seating side.
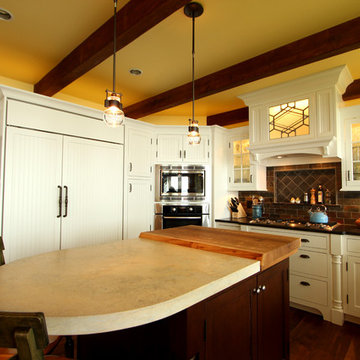
The cooktop cabinet was pulled forward 3" and spindles were placed on both sides. An arched valance toe was added to the bottom. The wood hood above was made to incorporate a piece of stained glass that the couple got for their wedding that was made by a family member. A niche was built into the wall behind the cooktop to house oils, salt and pepper grinders, and other cooking tools. The microwave and oven tower was built in to a corner cabinet, a pantry cabinet placed to the left, and the paneled 48" subzero refrigerator was placed on the end. A drop zone/phone center was placed next to the doorway into the kitchen and features a TV, mail slots, a charging station, and the back panel is framed cork for important papers and family pictures.
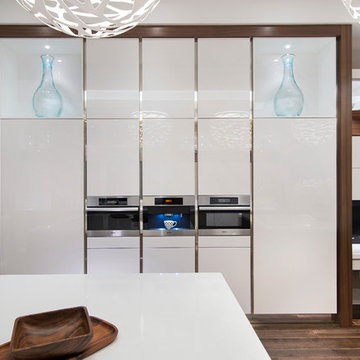
カルガリーにある広いコンテンポラリースタイルのおしゃれなキッチン (トリプルシンク、フラットパネル扉のキャビネット、白いキャビネット、珪岩カウンター、マルチカラーのキッチンパネル、ボーダータイルのキッチンパネル、シルバーの調理設備、濃色無垢フローリング) の写真
キッチン (マルチカラーのキッチンパネル、トリプルシンク) の写真
7