II型キッチン (マルチカラーのキッチンパネル、大理石のキッチンパネル、黒いキャビネット、中間色木目調キャビネット) の写真
絞り込み:
資材コスト
並び替え:今日の人気順
写真 1〜20 枚目(全 95 枚)

ソルトレイクシティにある高級な広いトランジショナルスタイルのおしゃれなキッチン (シングルシンク、落し込みパネル扉のキャビネット、黒いキャビネット、大理石カウンター、マルチカラーのキッチンパネル、大理石のキッチンパネル、パネルと同色の調理設備、淡色無垢フローリング、マルチカラーの床、マルチカラーのキッチンカウンター) の写真

At 66 stories and nearly 800 feet tall, Adjaye’s first New York City high-rise tower is an important contribution to the New York City skyline. 130 William’s hand-cast concrete facade creates a striking form against the cityscape of Lower Manhattan.
he open-plan kitchens feature Italian cabinets, Gaggenau appliances and rich marble tops and details.
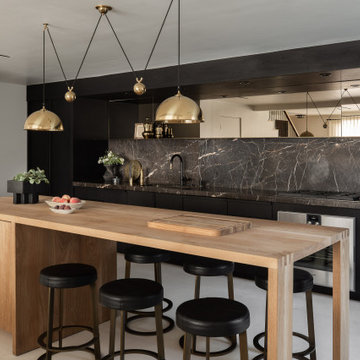
サンタバーバラにあるコンテンポラリースタイルのおしゃれなキッチン (アンダーカウンターシンク、フラットパネル扉のキャビネット、黒いキャビネット、大理石カウンター、マルチカラーのキッチンパネル、大理石のキッチンパネル、パネルと同色の調理設備、白い床、マルチカラーのキッチンカウンター) の写真
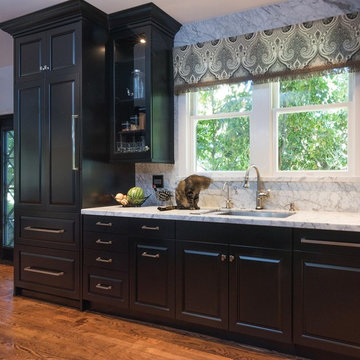
Elegant Shabby Chic Style kitchen - photos by Jennifer Patrick
サクラメントにある高級な中くらいなシャビーシック調のおしゃれなキッチン (アンダーカウンターシンク、黒いキャビネット、大理石カウンター、大理石のキッチンパネル、茶色い床、レイズドパネル扉のキャビネット、マルチカラーのキッチンパネル、パネルと同色の調理設備、無垢フローリング、マルチカラーのキッチンカウンター) の写真
サクラメントにある高級な中くらいなシャビーシック調のおしゃれなキッチン (アンダーカウンターシンク、黒いキャビネット、大理石カウンター、大理石のキッチンパネル、茶色い床、レイズドパネル扉のキャビネット、マルチカラーのキッチンパネル、パネルと同色の調理設備、無垢フローリング、マルチカラーのキッチンカウンター) の写真

パースにあるラグジュアリーな広いコンテンポラリースタイルのおしゃれなキッチン (一体型シンク、黒いキャビネット、大理石カウンター、マルチカラーのキッチンパネル、大理石のキッチンパネル、黒い調理設備、磁器タイルの床、グレーの床、マルチカラーのキッチンカウンター) の写真
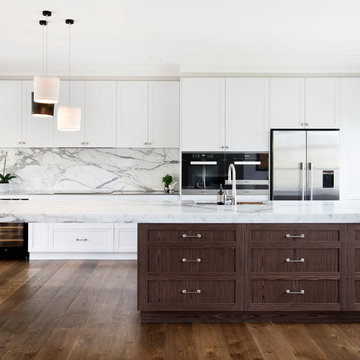
Designed to create an elegant, timeless look within an Art Deco style home, this transitional kitchen combines stunning Calacatta marble with the rich, brown tones of the timber veneer cabinetry and engineered European oak floorboards. A trio of hand blown porcelain pendant lights over the dining end of the 4.5m island complete the space.
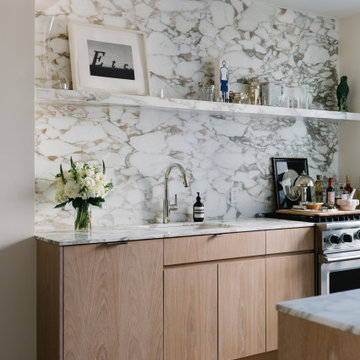
Arabescato marble and white oak cabinets in the custom kitchen.
ニューヨークにある小さなコンテンポラリースタイルのおしゃれなキッチン (アンダーカウンターシンク、フラットパネル扉のキャビネット、中間色木目調キャビネット、大理石カウンター、マルチカラーのキッチンパネル、大理石のキッチンパネル、シルバーの調理設備、淡色無垢フローリング、アイランドなし、マルチカラーのキッチンカウンター) の写真
ニューヨークにある小さなコンテンポラリースタイルのおしゃれなキッチン (アンダーカウンターシンク、フラットパネル扉のキャビネット、中間色木目調キャビネット、大理石カウンター、マルチカラーのキッチンパネル、大理石のキッチンパネル、シルバーの調理設備、淡色無垢フローリング、アイランドなし、マルチカラーのキッチンカウンター) の写真
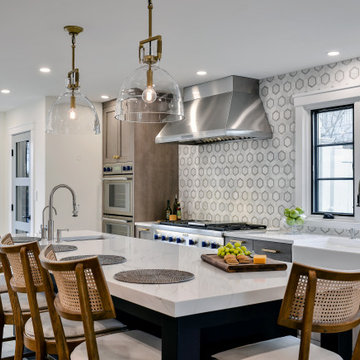
Glorious custom RUTT kitchen cabinetry graces this canal side home. We took down walls to expand and open the kitchen to the dining area, backyard and living area. Beautiful marble geometric tiles add fun and whimsy to the design. Brass handles add a touch of elegance. A glass door pantry and ample island add organization, storage, prep space and seating area. The Thermador appliances with blue knobs work wonderfully. The paneled fridge allows symmetry on the perimeter. Industrial island lights look adorable with the rattan stools.
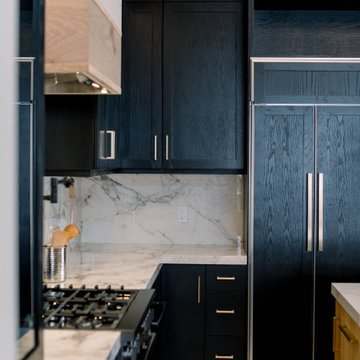
Costal modern farm house kitchen
サンディエゴにある高級な広いカントリー風のおしゃれなキッチン (ドロップインシンク、シェーカースタイル扉のキャビネット、黒いキャビネット、大理石カウンター、マルチカラーのキッチンパネル、大理石のキッチンパネル、パネルと同色の調理設備、淡色無垢フローリング、ベージュの床、マルチカラーのキッチンカウンター、表し梁) の写真
サンディエゴにある高級な広いカントリー風のおしゃれなキッチン (ドロップインシンク、シェーカースタイル扉のキャビネット、黒いキャビネット、大理石カウンター、マルチカラーのキッチンパネル、大理石のキッチンパネル、パネルと同色の調理設備、淡色無垢フローリング、ベージュの床、マルチカラーのキッチンカウンター、表し梁) の写真
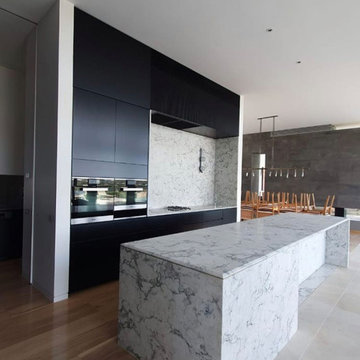
We love cleaning beautiful spaces, which made cleaning this stunning open-plan kitchen and dining space so much fun!
メルボルンにある広いモダンスタイルのおしゃれなキッチン (フラットパネル扉のキャビネット、黒いキャビネット、大理石カウンター、マルチカラーのキッチンパネル、大理石のキッチンパネル、無垢フローリング、茶色い床、マルチカラーのキッチンカウンター) の写真
メルボルンにある広いモダンスタイルのおしゃれなキッチン (フラットパネル扉のキャビネット、黒いキャビネット、大理石カウンター、マルチカラーのキッチンパネル、大理石のキッチンパネル、無垢フローリング、茶色い床、マルチカラーのキッチンカウンター) の写真
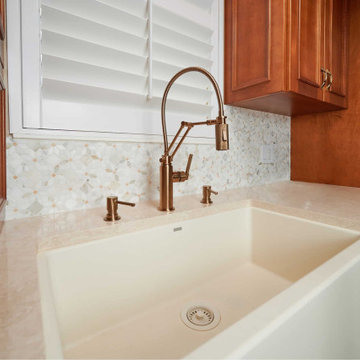
no storage builder cabinets were replaced with beautiful custom stained custom cabinetry. Every inch of the kitchen is utilized.
All desires of the owner were fulfilled. Upper cabinets were dressed with Lutron lighting to display past memories.
Tray cabinet, corner cabinet, appliance garage, etc
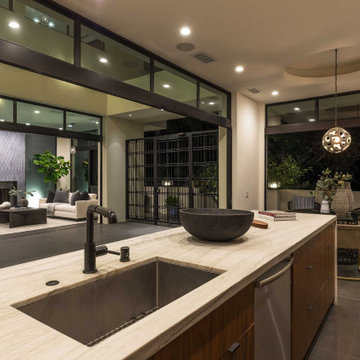
ロサンゼルスにある高級な中くらいなモダンスタイルのおしゃれなキッチン (アンダーカウンターシンク、フラットパネル扉のキャビネット、中間色木目調キャビネット、大理石カウンター、マルチカラーのキッチンパネル、大理石のキッチンパネル、シルバーの調理設備、グレーの床、マルチカラーのキッチンカウンター) の写真
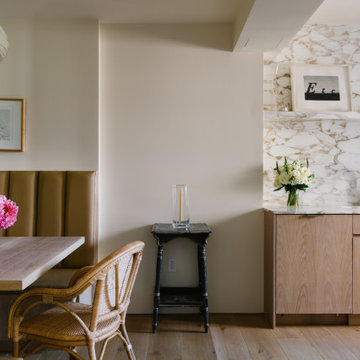
Arabescato marble and white oak cabinets in the custom kitchen.
ニューヨークにある小さなコンテンポラリースタイルのおしゃれなキッチン (アンダーカウンターシンク、フラットパネル扉のキャビネット、中間色木目調キャビネット、大理石カウンター、マルチカラーのキッチンパネル、大理石のキッチンパネル、シルバーの調理設備、淡色無垢フローリング、アイランドなし、マルチカラーのキッチンカウンター) の写真
ニューヨークにある小さなコンテンポラリースタイルのおしゃれなキッチン (アンダーカウンターシンク、フラットパネル扉のキャビネット、中間色木目調キャビネット、大理石カウンター、マルチカラーのキッチンパネル、大理石のキッチンパネル、シルバーの調理設備、淡色無垢フローリング、アイランドなし、マルチカラーのキッチンカウンター) の写真
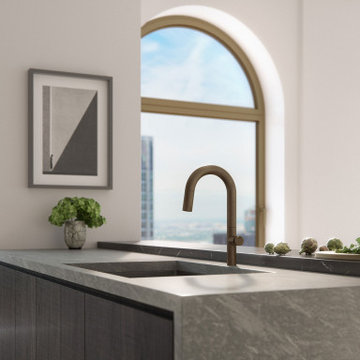
At 66 stories and nearly 800 feet tall, Adjaye’s first New York City high-rise tower is an important contribution to the New York City skyline. 130 William’s hand-cast concrete facade creates a striking form against the cityscape of Lower Manhattan.
he open-plan kitchens feature Italian cabinets, Gaggenau appliances and rich marble tops and details.
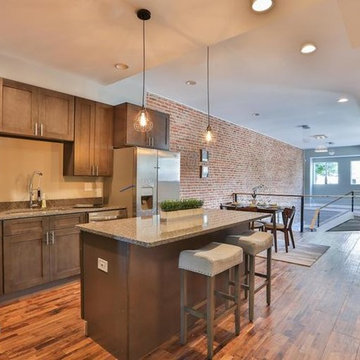
ボルチモアにある高級な中くらいなミッドセンチュリースタイルのおしゃれなキッチン (アンダーカウンターシンク、シェーカースタイル扉のキャビネット、中間色木目調キャビネット、御影石カウンター、マルチカラーのキッチンパネル、大理石のキッチンパネル、シルバーの調理設備、無垢フローリング、茶色い床) の写真
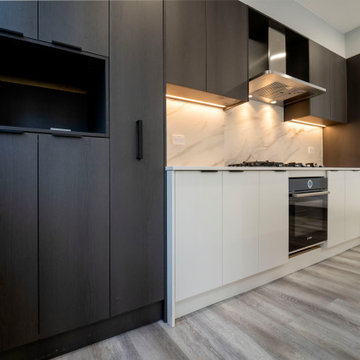
Contrasts in colour and laminate finish give this black and white kitchen a renewed sophistication. The flowing grain of the marble provide a softness between the two extreme colours.
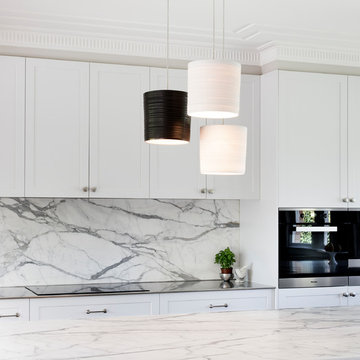
Designed to create an elegant, timeless look within an Art Deco style home, this transitional kitchen combines stunning Calacatta marble with the rich, brown tones of the timber veneer cabinetry and engineered European oak floorboards. A trio of hand blown porcelain pendant lights over the dining end of the 4.5m island complete the space.
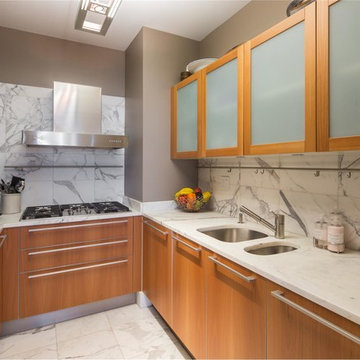
ニューヨークにあるコンテンポラリースタイルのおしゃれなキッチン (シングルシンク、フラットパネル扉のキャビネット、中間色木目調キャビネット、大理石カウンター、マルチカラーのキッチンパネル、大理石のキッチンパネル、シルバーの調理設備、大理石の床) の写真
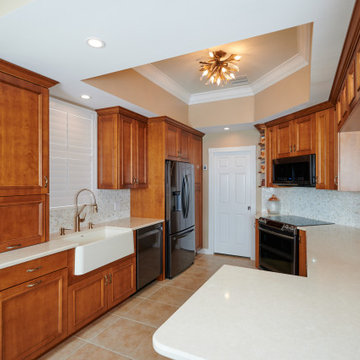
no storage builder cabinets were replaced with beautiful custom stained custom cabinetry. Every inch of the kitchen is utilized.
All desires of the owner were fulfilled. Upper cabinets were dressed with Lutron lighting to display past memories.
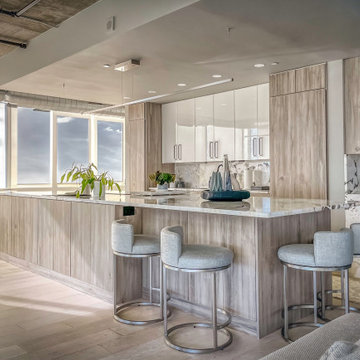
The exquisite transformation of the kitchen in Silo Point Luxury Condominiums is a masterpiece of refinement—a testament to elegant design and optimized spatial planning.
Jeanine Turner, the creative force behind Turner Design Firm, skillfully orchestrated this renovation with a clear vision—to harness and amplify the breathtaking views that the condominium's generous glass expanses offer from the open floor plan.
Central to the renovation's success was the decisive removal of the walls that previously enclosed the refrigerator. This bold move radically enhanced the flow of the space, allowing for an uninterrupted visual connection from the kitchen through to the plush lounge and elegant dining area, and culminating in an awe-inspiring, unobstructed view of the harbor through the stately full-height windows.
A testament to the renovation's meticulous attention to detail, the selection of the quartzite countertops resulted from an extensive and discerning search. Creating the centerpiece of the renovation, these breathtaking countertops stand out as a dazzling focal point amidst the kitchen's chic interiors, their natural beauty and resilience matching the aesthetic and functional needs of this sophisticated culinary setting.
This redefined kitchen now boasts a seamless balance of form and function. The new design elegantly delineates the area into four distinct yet harmonious zones. The high-performance kitchen area is a chef's dream, with top-of-the-line appliances and ample workspace. Adjacent to it lies the inviting lounge, furnished with plush seating that encourages relaxation and conversation. The elegant dining space beckons with its sophisticated ambiance, while the charming coffee nook provides a serene escape for savoring a morning espresso or a peaceful afternoon read.
Turner Design Firm's team member, Tessea McCrary, collaborated closely with the clients, ensuring the furniture selections echoed the homeowners' tastes and preferences, resulting in a living space that feels both luxurious and inviting.
II型キッチン (マルチカラーのキッチンパネル、大理石のキッチンパネル、黒いキャビネット、中間色木目調キャビネット) の写真
1