広いキッチン (マルチカラーのキッチンパネル、セメントタイルのキッチンパネル、フラットパネル扉のキャビネット、セラミックタイルの床、ラミネートの床) の写真
絞り込み:
資材コスト
並び替え:今日の人気順
写真 1〜20 枚目(全 40 枚)

他の地域にあるラグジュアリーな広いトランジショナルスタイルのおしゃれなキッチン (フラットパネル扉のキャビネット、白いキャビネット、クオーツストーンカウンター、マルチカラーのキッチンパネル、セメントタイルのキッチンパネル、シルバーの調理設備、セラミックタイルの床、マルチカラーの床、グレーのキッチンカウンター、アンダーカウンターシンク) の写真

Space under the stairs was maximized by creating a niche with plenty of storage and display space.
他の地域にあるラグジュアリーな広いトランジショナルスタイルのおしゃれなキッチン (ドロップインシンク、フラットパネル扉のキャビネット、白いキャビネット、クオーツストーンカウンター、マルチカラーのキッチンパネル、セメントタイルのキッチンパネル、シルバーの調理設備、セラミックタイルの床、マルチカラーの床、グレーのキッチンカウンター) の写真
他の地域にあるラグジュアリーな広いトランジショナルスタイルのおしゃれなキッチン (ドロップインシンク、フラットパネル扉のキャビネット、白いキャビネット、クオーツストーンカウンター、マルチカラーのキッチンパネル、セメントタイルのキッチンパネル、シルバーの調理設備、セラミックタイルの床、マルチカラーの床、グレーのキッチンカウンター) の写真

This throwback mid-century modern kitchen is functional and funky. Funktional? We like it.
オースティンにあるお手頃価格の広いミッドセンチュリースタイルのおしゃれなキッチン (シングルシンク、フラットパネル扉のキャビネット、黒いキャビネット、木材カウンター、マルチカラーのキッチンパネル、セメントタイルのキッチンパネル、シルバーの調理設備、ラミネートの床、アイランドなし、ベージュの床、茶色いキッチンカウンター) の写真
オースティンにあるお手頃価格の広いミッドセンチュリースタイルのおしゃれなキッチン (シングルシンク、フラットパネル扉のキャビネット、黒いキャビネット、木材カウンター、マルチカラーのキッチンパネル、セメントタイルのキッチンパネル、シルバーの調理設備、ラミネートの床、アイランドなし、ベージュの床、茶色いキッチンカウンター) の写真
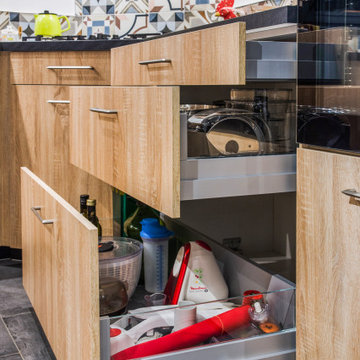
パリにある高級な広いトランジショナルスタイルのおしゃれなキッチン (アンダーカウンターシンク、フラットパネル扉のキャビネット、淡色木目調キャビネット、ラミネートカウンター、マルチカラーのキッチンパネル、セメントタイルのキッチンパネル、パネルと同色の調理設備、セラミックタイルの床、グレーの床、グレーのキッチンカウンター、表し梁) の写真
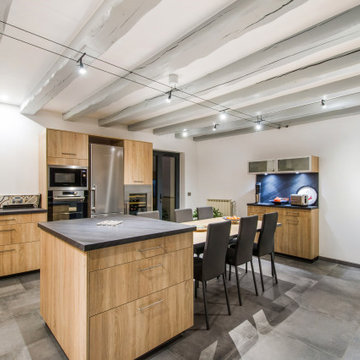
パリにある高級な広いトランジショナルスタイルのおしゃれなキッチン (アンダーカウンターシンク、フラットパネル扉のキャビネット、淡色木目調キャビネット、ラミネートカウンター、マルチカラーのキッチンパネル、セメントタイルのキッチンパネル、パネルと同色の調理設備、セラミックタイルの床、グレーの床、グレーのキッチンカウンター、表し梁) の写真
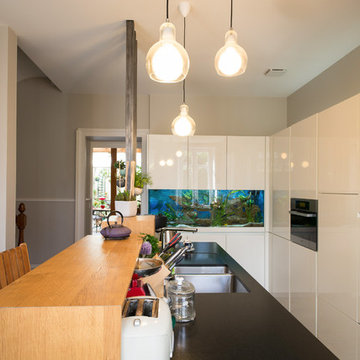
Photos : Alexandre Tortiger
ナントにある高級な広いトランジショナルスタイルのおしゃれなキッチン (アンダーカウンターシンク、フラットパネル扉のキャビネット、白いキャビネット、御影石カウンター、マルチカラーのキッチンパネル、セメントタイルのキッチンパネル、シルバーの調理設備、セラミックタイルの床) の写真
ナントにある高級な広いトランジショナルスタイルのおしゃれなキッチン (アンダーカウンターシンク、フラットパネル扉のキャビネット、白いキャビネット、御影石カウンター、マルチカラーのキッチンパネル、セメントタイルのキッチンパネル、シルバーの調理設備、セラミックタイルの床) の写真
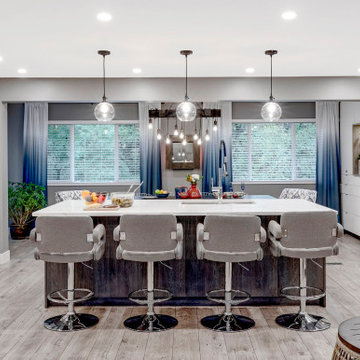
A sculptor and music teacher, recent empty-nesters find harmony with open-concept kitchen and updated living area renovation. Balance in kitchen is achieved with two stoves, two fridges separated by centrally located island creating ample space to move freely between preparation and cooking while entertaining guests. Concrete-like tiles and linear white textured laminate built-ins extend from kitchen to dining/living/bed/bath areas creating synergy and storage for clutter-free living, with mid-wood open boxes featuring accent lights highlighting artifacts. Bathrooms reconfigured to a combination of two-part spa with sliding glass wall in master suite, with powder-room/his bathroom featuring shower and adjacent compact W/D closet.
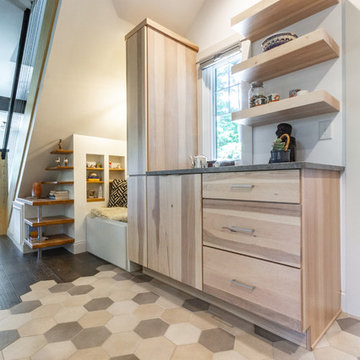
A tea bar next to the niche is dedicated to morning activities.
他の地域にあるラグジュアリーな広いトランジショナルスタイルのおしゃれなキッチン (ドロップインシンク、フラットパネル扉のキャビネット、白いキャビネット、クオーツストーンカウンター、マルチカラーのキッチンパネル、セメントタイルのキッチンパネル、シルバーの調理設備、セラミックタイルの床、マルチカラーの床、グレーのキッチンカウンター) の写真
他の地域にあるラグジュアリーな広いトランジショナルスタイルのおしゃれなキッチン (ドロップインシンク、フラットパネル扉のキャビネット、白いキャビネット、クオーツストーンカウンター、マルチカラーのキッチンパネル、セメントタイルのキッチンパネル、シルバーの調理設備、セラミックタイルの床、マルチカラーの床、グレーのキッチンカウンター) の写真
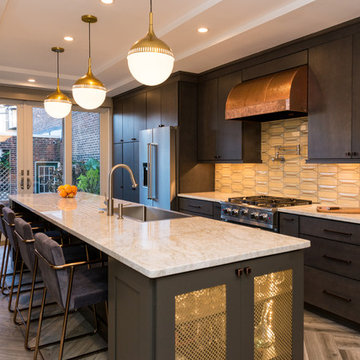
フィラデルフィアにある高級な広いコンテンポラリースタイルのおしゃれなキッチン (エプロンフロントシンク、フラットパネル扉のキャビネット、濃色木目調キャビネット、珪岩カウンター、マルチカラーのキッチンパネル、セメントタイルのキッチンパネル、シルバーの調理設備、セラミックタイルの床、グレーの床) の写真
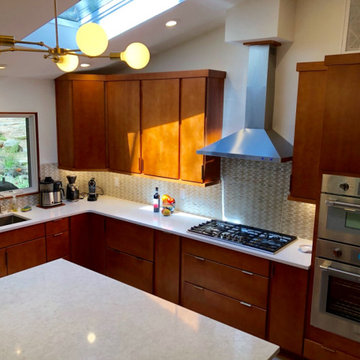
The finished product is sleek, beautiful and in keeping with the original feel of the house.
ローリーにあるラグジュアリーな広いミッドセンチュリースタイルのおしゃれなキッチン (シングルシンク、フラットパネル扉のキャビネット、濃色木目調キャビネット、クオーツストーンカウンター、マルチカラーのキッチンパネル、セメントタイルのキッチンパネル、シルバーの調理設備、セラミックタイルの床、ベージュの床、白いキッチンカウンター) の写真
ローリーにあるラグジュアリーな広いミッドセンチュリースタイルのおしゃれなキッチン (シングルシンク、フラットパネル扉のキャビネット、濃色木目調キャビネット、クオーツストーンカウンター、マルチカラーのキッチンパネル、セメントタイルのキッチンパネル、シルバーの調理設備、セラミックタイルの床、ベージュの床、白いキッチンカウンター) の写真
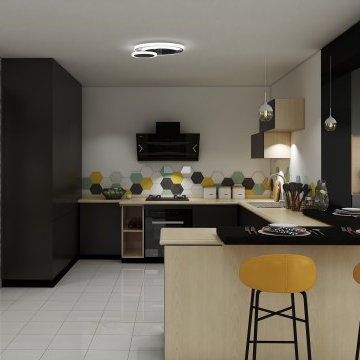
Cuisine ouverte sur le salon et la salle à manger.
Cette cuisine a été réalisé par un cuisiniste, j'ai aidé mes clients a choisir la crédence et la couleur de celle-ci afin qu'elle s'harmonise avec le reste de la maison.

パリにある高級な広いトランジショナルスタイルのおしゃれなキッチン (アンダーカウンターシンク、フラットパネル扉のキャビネット、淡色木目調キャビネット、ラミネートカウンター、マルチカラーのキッチンパネル、セメントタイルのキッチンパネル、パネルと同色の調理設備、セラミックタイルの床、グレーの床、グレーのキッチンカウンター、表し梁) の写真
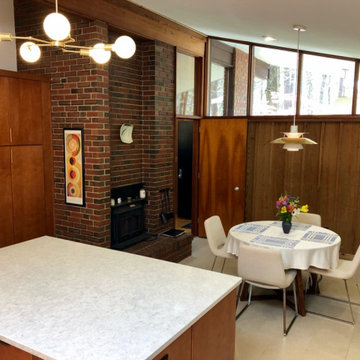
The finished product is sleek, beautiful and in keeping with the original feel of the house.
ローリーにあるラグジュアリーな広いミッドセンチュリースタイルのおしゃれなキッチン (シングルシンク、フラットパネル扉のキャビネット、濃色木目調キャビネット、クオーツストーンカウンター、マルチカラーのキッチンパネル、セメントタイルのキッチンパネル、シルバーの調理設備、セラミックタイルの床、ベージュの床、白いキッチンカウンター) の写真
ローリーにあるラグジュアリーな広いミッドセンチュリースタイルのおしゃれなキッチン (シングルシンク、フラットパネル扉のキャビネット、濃色木目調キャビネット、クオーツストーンカウンター、マルチカラーのキッチンパネル、セメントタイルのキッチンパネル、シルバーの調理設備、セラミックタイルの床、ベージュの床、白いキッチンカウンター) の写真
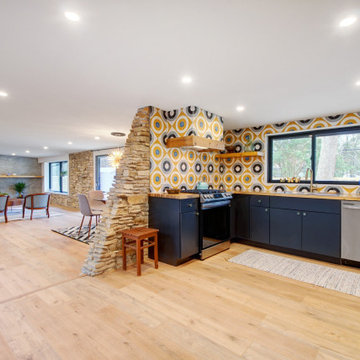
This throwback mid-century modern kitchen is functional and funky. Funktional? We like it.
オースティンにあるお手頃価格の広いミッドセンチュリースタイルのおしゃれなキッチン (シングルシンク、フラットパネル扉のキャビネット、黒いキャビネット、木材カウンター、マルチカラーのキッチンパネル、セメントタイルのキッチンパネル、シルバーの調理設備、ラミネートの床、アイランドなし、ベージュの床、茶色いキッチンカウンター) の写真
オースティンにあるお手頃価格の広いミッドセンチュリースタイルのおしゃれなキッチン (シングルシンク、フラットパネル扉のキャビネット、黒いキャビネット、木材カウンター、マルチカラーのキッチンパネル、セメントタイルのキッチンパネル、シルバーの調理設備、ラミネートの床、アイランドなし、ベージュの床、茶色いキッチンカウンター) の写真

Hex tile in the kitchen feathers into the wood that covers the rest of the space.
他の地域にあるラグジュアリーな広いトランジショナルスタイルのおしゃれなキッチン (ドロップインシンク、フラットパネル扉のキャビネット、白いキャビネット、クオーツストーンカウンター、マルチカラーのキッチンパネル、セメントタイルのキッチンパネル、シルバーの調理設備、セラミックタイルの床、マルチカラーの床、グレーのキッチンカウンター) の写真
他の地域にあるラグジュアリーな広いトランジショナルスタイルのおしゃれなキッチン (ドロップインシンク、フラットパネル扉のキャビネット、白いキャビネット、クオーツストーンカウンター、マルチカラーのキッチンパネル、セメントタイルのキッチンパネル、シルバーの調理設備、セラミックタイルの床、マルチカラーの床、グレーのキッチンカウンター) の写真
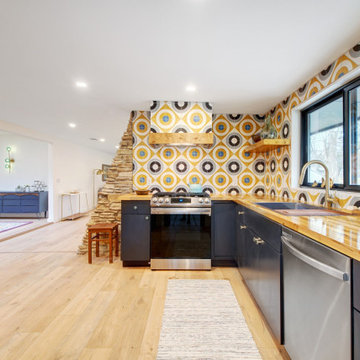
This throwback mid-century modern kitchen is functional and funky. Funktional? We like it.
オースティンにあるお手頃価格の広いミッドセンチュリースタイルのおしゃれなキッチン (シングルシンク、フラットパネル扉のキャビネット、黒いキャビネット、木材カウンター、マルチカラーのキッチンパネル、セメントタイルのキッチンパネル、シルバーの調理設備、ラミネートの床、アイランドなし、ベージュの床、茶色いキッチンカウンター) の写真
オースティンにあるお手頃価格の広いミッドセンチュリースタイルのおしゃれなキッチン (シングルシンク、フラットパネル扉のキャビネット、黒いキャビネット、木材カウンター、マルチカラーのキッチンパネル、セメントタイルのキッチンパネル、シルバーの調理設備、ラミネートの床、アイランドなし、ベージュの床、茶色いキッチンカウンター) の写真
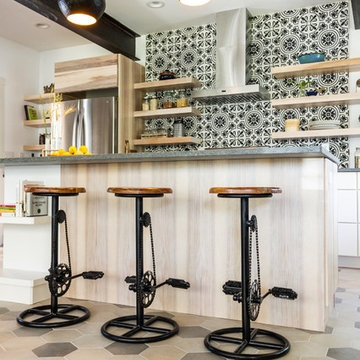
A mud room is conveniently located next to the kitchen.
他の地域にあるラグジュアリーな広いトランジショナルスタイルのおしゃれなキッチン (ドロップインシンク、フラットパネル扉のキャビネット、白いキャビネット、クオーツストーンカウンター、マルチカラーのキッチンパネル、セメントタイルのキッチンパネル、シルバーの調理設備、セラミックタイルの床、マルチカラーの床、グレーのキッチンカウンター) の写真
他の地域にあるラグジュアリーな広いトランジショナルスタイルのおしゃれなキッチン (ドロップインシンク、フラットパネル扉のキャビネット、白いキャビネット、クオーツストーンカウンター、マルチカラーのキッチンパネル、セメントタイルのキッチンパネル、シルバーの調理設備、セラミックタイルの床、マルチカラーの床、グレーのキッチンカウンター) の写真
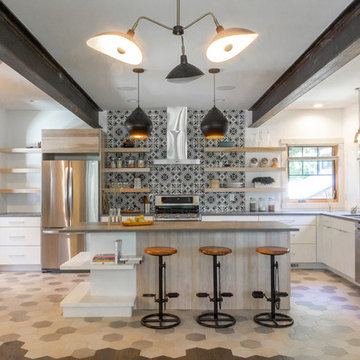
This new kitchen was part of an entire home remodel. The entire house was opened up to create an open concept on the first floor. An 800 sq. foot, two story addition was added to the back of the home, adding a mudroom, spare bedroom/office and bath on the first floor. The second floor addition allowed for three additional bedrooms, a bath and a laundry room. The steel beams were required for structural support, and were left exposed and incorporated as a design element.
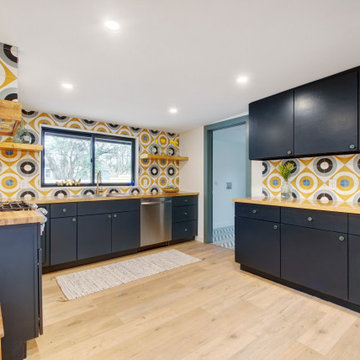
This throwback mid-century modern kitchen is functional and funky. Funktional? We like it. A utility room off the kitchen has space for laundry and a second refrigerator.
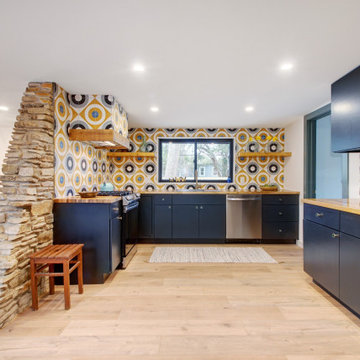
This throwback mid-century modern kitchen is functional and funky. Funktional? We like it.
オースティンにあるお手頃価格の広いミッドセンチュリースタイルのおしゃれなキッチン (シングルシンク、フラットパネル扉のキャビネット、黒いキャビネット、木材カウンター、マルチカラーのキッチンパネル、セメントタイルのキッチンパネル、シルバーの調理設備、ラミネートの床、アイランドなし、ベージュの床、茶色いキッチンカウンター) の写真
オースティンにあるお手頃価格の広いミッドセンチュリースタイルのおしゃれなキッチン (シングルシンク、フラットパネル扉のキャビネット、黒いキャビネット、木材カウンター、マルチカラーのキッチンパネル、セメントタイルのキッチンパネル、シルバーの調理設備、ラミネートの床、アイランドなし、ベージュの床、茶色いキッチンカウンター) の写真
広いキッチン (マルチカラーのキッチンパネル、セメントタイルのキッチンパネル、フラットパネル扉のキャビネット、セラミックタイルの床、ラミネートの床) の写真
1