キッチン (メタリックのキッチンパネル、ガラス板のキッチンパネル、ライムストーンの床、無垢フローリング) の写真
絞り込み:
資材コスト
並び替え:今日の人気順
写真 1〜20 枚目(全 597 枚)
1/5
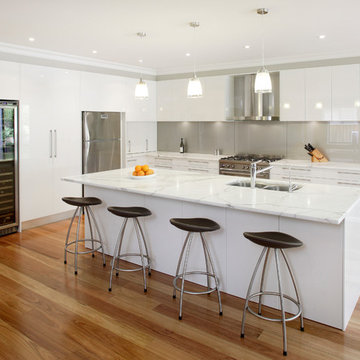
Eliot Cohen
シドニーにある中くらいなコンテンポラリースタイルのおしゃれなキッチン (シルバーの調理設備、アンダーカウンターシンク、白いキャビネット、大理石カウンター、メタリックのキッチンパネル、ガラス板のキッチンパネル、無垢フローリング) の写真
シドニーにある中くらいなコンテンポラリースタイルのおしゃれなキッチン (シルバーの調理設備、アンダーカウンターシンク、白いキャビネット、大理石カウンター、メタリックのキッチンパネル、ガラス板のキッチンパネル、無垢フローリング) の写真
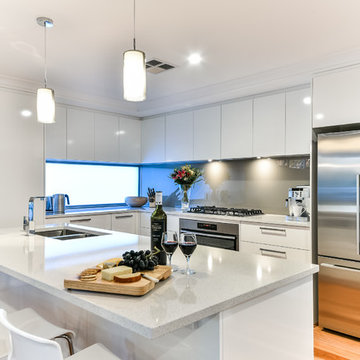
パースにあるお手頃価格の中くらいなモダンスタイルのおしゃれなキッチン (アンダーカウンターシンク、フラットパネル扉のキャビネット、白いキャビネット、クオーツストーンカウンター、メタリックのキッチンパネル、ガラス板のキッチンパネル、シルバーの調理設備、無垢フローリング) の写真

A significant transformation to the layout allowed this room to evolve into a multi function space. With precise allocation of appliances, generous proportions to the island bench; which extends around to create a comfortable dining space and clean lines, this open plan kitchen and living area will be the envy of all entertainers!
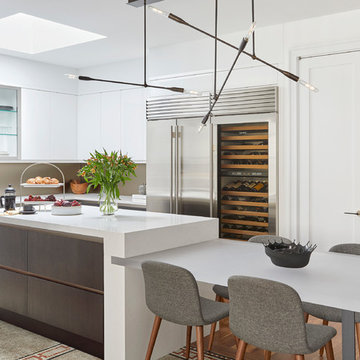
We completely gut renovated this pre-war Tribeca apartment but kept some of it's charm and history in tact! The building, which was built in the early 1900's, was home to different executive office operations and the original hallways had a beautiful and intricate mosaic floor pattern. To that point we decided to preserve the existing mosaic flooring and incorporate it into the new design. The open concept kitchen with cantilevered dining table top keeps the area feeling light and bright, casual and not stuffy. Additionally, the custom designed swing arm pendant light helps marry the dining table top area to that of the island.
---
Our interior design service area is all of New York City including the Upper East Side and Upper West Side, as well as the Hamptons, Scarsdale, Mamaroneck, Rye, Rye City, Edgemont, Harrison, Bronxville, and Greenwich CT.
For more about Darci Hether, click here: https://darcihether.com/
To learn more about this project, click here:
https://darcihether.com/portfolio/pre-war-tribeca-apartment-made-modern/

ニューヨークにあるインダストリアルスタイルのおしゃれなキッチン (メタリックのキッチンパネル、アンダーカウンターシンク、フラットパネル扉のキャビネット、青いキャビネット、大理石カウンター、ガラス板のキッチンパネル、シルバーの調理設備、無垢フローリング) の写真

Before
他の地域にあるお手頃価格の小さなインダストリアルスタイルのおしゃれなキッチン (ダブルシンク、フラットパネル扉のキャビネット、濃色木目調キャビネット、御影石カウンター、メタリックのキッチンパネル、ガラス板のキッチンパネル、シルバーの調理設備、無垢フローリング、茶色い床) の写真
他の地域にあるお手頃価格の小さなインダストリアルスタイルのおしゃれなキッチン (ダブルシンク、フラットパネル扉のキャビネット、濃色木目調キャビネット、御影石カウンター、メタリックのキッチンパネル、ガラス板のキッチンパネル、シルバーの調理設備、無垢フローリング、茶色い床) の写真

Keeping the property’s original and distinctive features in the beautiful Essex countryside, the kitchen stands at the centre of the home where the function is met with a warm and inviting charm that blends seamlessly with its surroundings.
Our clients had set their minds on creating an awe-inspiring challenge of breathing new life into their historic property, where this extensive restoration project would soon include a stunning Handmade Kitchen Company classic English kitchen at its heart. They wanted something that would take them on culinary adventures and allow them to host lively gatherings.
After looking through our portfolio of projects, our clients found one particular kitchen they wanted to make happen in their home, so we copied elements of the design but made it their own. This is our Classic Shaker with a cock beaded front frame with mouldings.
The past was certainly preserved and to this day, the focus remains on achieving a delicate balance that pays homage to the past while incorporating contemporary sensibilities to transform it into a forever family home.
A larger, more open family space was created which enabled the client to tailor the whole room to their requirements. The colour choices throughout the whole project were a combination of Slaked Lime Deep No.150 and Basalt No.221, both from Little Greene.
Due to the space, an L-shaped layout was designed, with a kitchen that was practical and built with zones for cooking and entertaining. The strategic positioning of the kitchen island brings the entire space together. It was carefully planned with size and positioning in mind and had adequate space around it. On the end of the island is a bespoke pedestal table that offers comfy circle seating.
No classic English country kitchen is complete without a Shaws of Darwen Sink. Representing enduring quality and a tribute to the shaker kitchen’s heritage, this iconic handcrafted fireclay sink is strategically placed beneath one of the beautiful windows. It not only enhances the kitchen’s charm but also provides practicality, complemented by an aged brass Perrin & Rowe Ionian lever handle tap and a Quooker Classic Fusion in patinated brass.
This handcrafted drinks dresser features seamless organisation where it balances practicality with an enhanced visual appeal. It bridges the dining and cooking space, promoting inclusivity and togetherness.
Tapping into the heritage of a pantry, this walk-in larder we created for our client is impressive and matches the kitchen’s design. It certainly elevates the kitchen experience with bespoke artisan shelves and open drawers. What else has been added to the space, is a Liebherr side-by-side built-in fridge freezer and a Liebherr full-height integrated wine cooler in black.
We believe every corner in your home deserves the touch of exquisite craftsmanship and that is why we design utility rooms that beautifully coexist with the kitchen and accommodate the family’s everyday functions.
Continuing the beautiful walnut look, the backdrop and shelves of this delightful media wall unit make it a truly individual look. We hand-painted the whole unit in Little Greene Slaked Lime Deep.
Connecting each area is this full-stave black American walnut dining table with a 38mm top. The curated details evoke a sense of history and heritage. With it being a great size, it offers the perfect place for our clients to hold gatherings and special occasions with the ones they love the most.
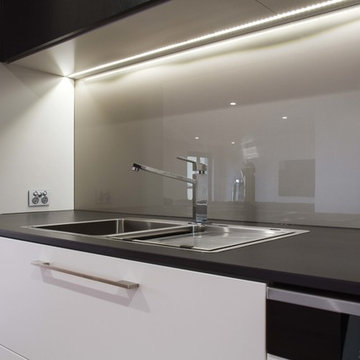
Designer: Michael Simpson; Photography by Yvonne Menegol
メルボルンにある中くらいなモダンスタイルのおしゃれなキッチン (フラットパネル扉のキャビネット、メタリックのキッチンパネル、ガラス板のキッチンパネル、黒い調理設備、無垢フローリング、アイランドなし) の写真
メルボルンにある中くらいなモダンスタイルのおしゃれなキッチン (フラットパネル扉のキャビネット、メタリックのキッチンパネル、ガラス板のキッチンパネル、黒い調理設備、無垢フローリング、アイランドなし) の写真
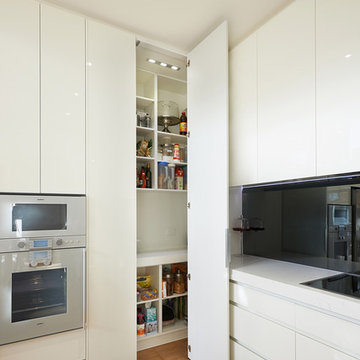
Damco Kitchens
メルボルンにある中くらいなコンテンポラリースタイルのおしゃれなキッチン (ドロップインシンク、フラットパネル扉のキャビネット、白いキャビネット、クオーツストーンカウンター、メタリックのキッチンパネル、ガラス板のキッチンパネル、シルバーの調理設備、無垢フローリング) の写真
メルボルンにある中くらいなコンテンポラリースタイルのおしゃれなキッチン (ドロップインシンク、フラットパネル扉のキャビネット、白いキャビネット、クオーツストーンカウンター、メタリックのキッチンパネル、ガラス板のキッチンパネル、シルバーの調理設備、無垢フローリング) の写真
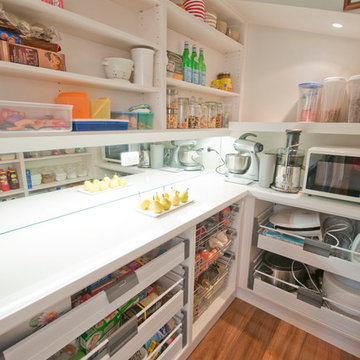
Design by Key Piece http://keypiece.com.au
info@keypiece.com.au
Adrienne Bizzarri Photography http://adriennebizzarri.photomerchant.net/
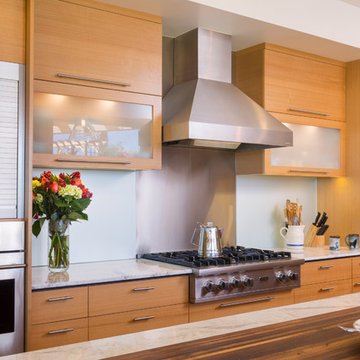
Rick Ueda
ロサンゼルスにあるラグジュアリーな広いコンテンポラリースタイルのおしゃれなキッチン (アンダーカウンターシンク、フラットパネル扉のキャビネット、珪岩カウンター、メタリックのキッチンパネル、ガラス板のキッチンパネル、シルバーの調理設備、無垢フローリング、中間色木目調キャビネット) の写真
ロサンゼルスにあるラグジュアリーな広いコンテンポラリースタイルのおしゃれなキッチン (アンダーカウンターシンク、フラットパネル扉のキャビネット、珪岩カウンター、メタリックのキッチンパネル、ガラス板のキッチンパネル、シルバーの調理設備、無垢フローリング、中間色木目調キャビネット) の写真
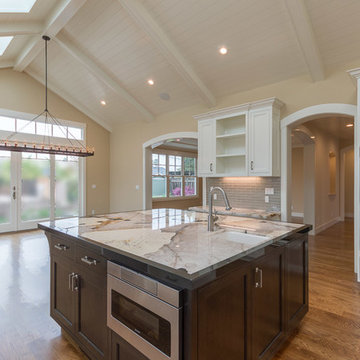
Photos by John Rider-
Large kitchen island with beautiful Patagonia slab countertops bordered with Absolute black granite.
Backsplash is a glass subway tile.

You’ll always be on holidays here!
Designed for a couple nearing retirement and completed in 2019 by Quine Building, this modern beach house truly embraces holiday living.
Capturing views of the escarpment and the ocean, this home seizes the essence of summer living.
In a highly exposed street, maintaining privacy while inviting the unmistakable vistas into each space was achieved through carefully placed windows and outdoor living areas.
By positioning living areas upstairs, the views are introduced into each space and remain uninterrupted and undisturbed.
The separation of living spaces to bedrooms flows seamlessly with the slope of the site creating a retreat for family members.
An epitome of seaside living, the attention to detail exhibited by the build is second only to the serenity of it’s location.
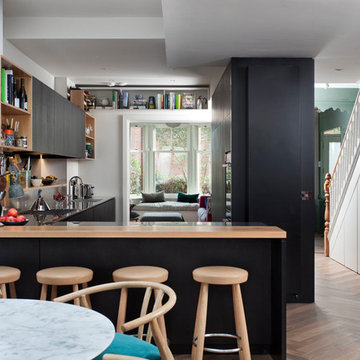
Rory Corrigan
他の地域にある高級な中くらいなコンテンポラリースタイルのおしゃれなキッチン (一体型シンク、フラットパネル扉のキャビネット、濃色木目調キャビネット、ステンレスカウンター、メタリックのキッチンパネル、ガラス板のキッチンパネル、パネルと同色の調理設備、無垢フローリング、マルチカラーの床) の写真
他の地域にある高級な中くらいなコンテンポラリースタイルのおしゃれなキッチン (一体型シンク、フラットパネル扉のキャビネット、濃色木目調キャビネット、ステンレスカウンター、メタリックのキッチンパネル、ガラス板のキッチンパネル、パネルと同色の調理設備、無垢フローリング、マルチカラーの床) の写真
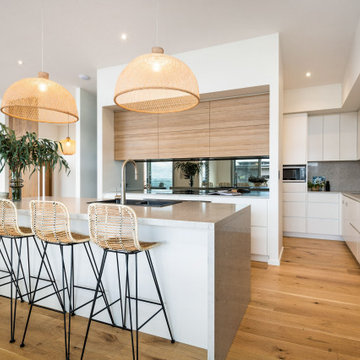
You’ll always be on holidays here!
Designed for a couple nearing retirement and completed in 2019 by Quine Building, this modern beach house truly embraces holiday living.
Capturing views of the escarpment and the ocean, this home seizes the essence of summer living.
In a highly exposed street, maintaining privacy while inviting the unmistakable vistas into each space was achieved through carefully placed windows and outdoor living areas.
By positioning living areas upstairs, the views are introduced into each space and remain uninterrupted and undisturbed.
The separation of living spaces to bedrooms flows seamlessly with the slope of the site creating a retreat for family members.
An epitome of seaside living, the attention to detail exhibited by the build is second only to the serenity of it’s location.
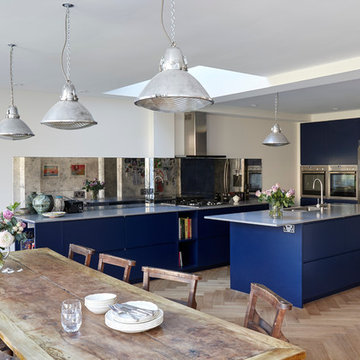
What struck us strange about this property was that it was a beautiful period piece but with the darkest and smallest kitchen considering it's size and potential. We had a quite a few constrictions on the extension but in the end we managed to provide a large bright kitchen/dinning area with direct access to a beautiful garden and keeping the 'new ' in harmony with the existing building. We also expanded a small cellar into a large and functional Laundry room with a cloakroom bathroom.
Jake Fitzjones Photography Ltd
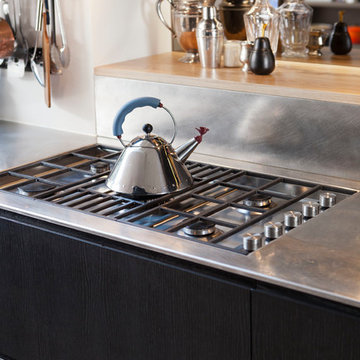
3.5-metre piece of steel with integrated gas hob, which sits flush with the countertop. Steel takes any heat, so you can slide pans straight off the hob onto the surface.
Rory Corrigan
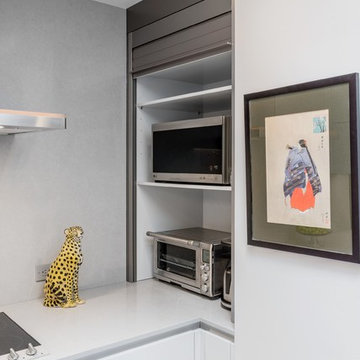
Designer: Jana Neudel
Photography by Keitaro Yoshioka
ボストンにある高級な小さなエクレクティックスタイルのおしゃれなキッチン (アンダーカウンターシンク、フラットパネル扉のキャビネット、白いキャビネット、クオーツストーンカウンター、メタリックのキッチンパネル、ガラス板のキッチンパネル、シルバーの調理設備、無垢フローリング、グレーの床) の写真
ボストンにある高級な小さなエクレクティックスタイルのおしゃれなキッチン (アンダーカウンターシンク、フラットパネル扉のキャビネット、白いキャビネット、クオーツストーンカウンター、メタリックのキッチンパネル、ガラス板のキッチンパネル、シルバーの調理設備、無垢フローリング、グレーの床) の写真
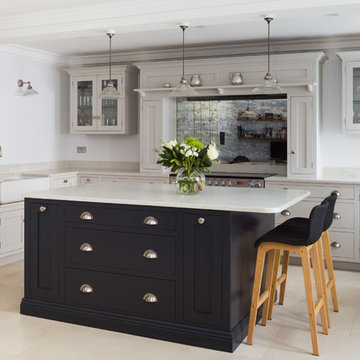
Rob Crawshaw
他の地域にある広いトラディショナルスタイルのおしゃれなキッチン (ドロップインシンク、シェーカースタイル扉のキャビネット、御影石カウンター、メタリックのキッチンパネル、ガラス板のキッチンパネル、シルバーの調理設備、ライムストーンの床、ベージュの床、白いキッチンカウンター) の写真
他の地域にある広いトラディショナルスタイルのおしゃれなキッチン (ドロップインシンク、シェーカースタイル扉のキャビネット、御影石カウンター、メタリックのキッチンパネル、ガラス板のキッチンパネル、シルバーの調理設備、ライムストーンの床、ベージュの床、白いキッチンカウンター) の写真
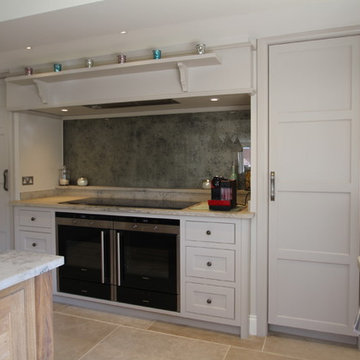
Bespoke contemporary kitchen in a country residence in Berkshire fitted with Rough Old Glass splash back in Mercury. The units are in-frame bespoke ones from the Ben Heath Inkpen range - painted in Elephant's Breath. The worktop is Limestone. The ovens are fitted in and the left cabinet houses an integrated fridge freezer.
Photos by Ben Heath
キッチン (メタリックのキッチンパネル、ガラス板のキッチンパネル、ライムストーンの床、無垢フローリング) の写真
1