キッチン (緑のキッチンパネル、サブウェイタイルのキッチンパネル、ガラス扉のキャビネット) の写真
絞り込み:
資材コスト
並び替え:今日の人気順
写真 1〜20 枚目(全 54 枚)
1/4
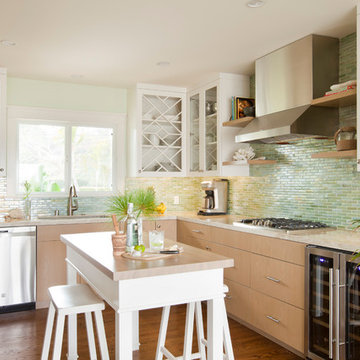
Photos by Manolo Langis.
ロサンゼルスにある中くらいなビーチスタイルのおしゃれなコの字型キッチン (アンダーカウンターシンク、ガラス扉のキャビネット、白いキャビネット、緑のキッチンパネル、サブウェイタイルのキッチンパネル、シルバーの調理設備、無垢フローリング) の写真
ロサンゼルスにある中くらいなビーチスタイルのおしゃれなコの字型キッチン (アンダーカウンターシンク、ガラス扉のキャビネット、白いキャビネット、緑のキッチンパネル、サブウェイタイルのキッチンパネル、シルバーの調理設備、無垢フローリング) の写真
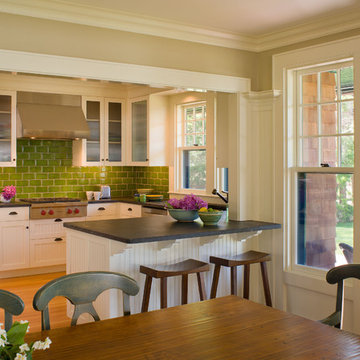
River Point is a new house that incorporates a row of picturesquely disheveled old sheds and barns into a connected whole. The aim is to play up the idea of organic growth over time, without jarring contrasts between old and new buildings. The sheds set the stage, one of them acting as a gate lodge that you go through to get to the house.
The language and materials of the house are compatible with but distinct from the sheds. The gambrel roof of the house sweeps out at the eaves in a graceful curve to broad overhangs that shelter generous windows. A stair tower with expressive, exaggerated roof brackets also signals that the new house isn’t an old farm building.
Photography by Robert Brewster
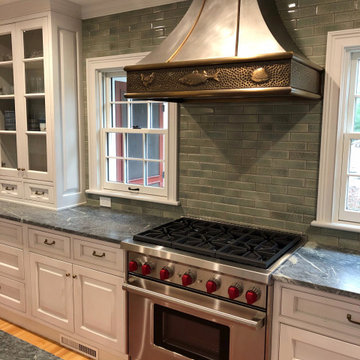
プロビデンスにあるラグジュアリーな広いおしゃれなキッチン (ガラス扉のキャビネット、白いキャビネット、ソープストーンカウンター、緑のキッチンパネル、サブウェイタイルのキッチンパネル、シルバーの調理設備、淡色無垢フローリング、緑のキッチンカウンター) の写真
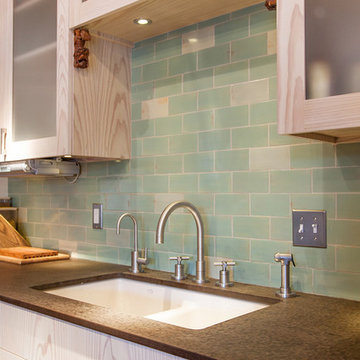
ミネアポリスにある低価格の中くらいなモダンスタイルのおしゃれなキッチン (ダブルシンク、ガラス扉のキャビネット、ヴィンテージ仕上げキャビネット、御影石カウンター、緑のキッチンパネル、サブウェイタイルのキッチンパネル、シルバーの調理設備) の写真
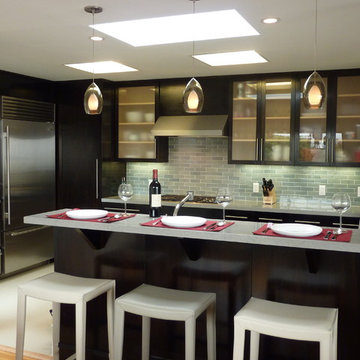
A previously enclosed kitchen is opened on 2 sides to the living and dining rooms with only one slender column as a remnant of the prior walls.
サンフランシスコにある中くらいなモダンスタイルのおしゃれなキッチン (ガラス扉のキャビネット、濃色木目調キャビネット、人工大理石カウンター、緑のキッチンパネル、サブウェイタイルのキッチンパネル、シルバーの調理設備、淡色無垢フローリング、ベージュの床、グレーのキッチンカウンター) の写真
サンフランシスコにある中くらいなモダンスタイルのおしゃれなキッチン (ガラス扉のキャビネット、濃色木目調キャビネット、人工大理石カウンター、緑のキッチンパネル、サブウェイタイルのキッチンパネル、シルバーの調理設備、淡色無垢フローリング、ベージュの床、グレーのキッチンカウンター) の写真
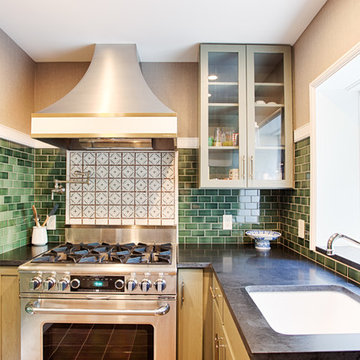
This small kitchen is located in an historical row home in Center City, Philadelphia. These custom made contemporary cabinets compliment the green subway tiled walls nicely. Some details include eco friendly wallpaper, brushed nickel handles and a convenient pot filler. Sometimes you don't need a large kitchen as long as you have everything you need right at hand!
Photography by Alicia's Art, LLC
RUDLOFF Custom Builders, is a residential construction company that connects with clients early in the design phase to ensure every detail of your project is captured just as you imagined. RUDLOFF Custom Builders will create the project of your dreams that is executed by on-site project managers and skilled craftsman, while creating lifetime client relationships that are build on trust and integrity.
We are a full service, certified remodeling company that covers all of the Philadelphia suburban area including West Chester, Gladwynne, Malvern, Wayne, Haverford and more.
As a 6 time Best of Houzz winner, we look forward to working with you on your next project.
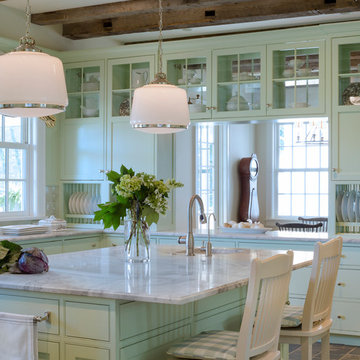
Paul Warchol Photography
ワシントンD.C.にある高級なカントリー風のおしゃれなキッチン (シングルシンク、ガラス扉のキャビネット、緑のキッチンパネル、サブウェイタイルのキッチンパネル) の写真
ワシントンD.C.にある高級なカントリー風のおしゃれなキッチン (シングルシンク、ガラス扉のキャビネット、緑のキッチンパネル、サブウェイタイルのキッチンパネル) の写真
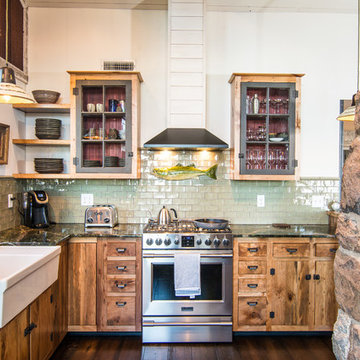
ボルチモアにあるラスティックスタイルのおしゃれなL型キッチン (エプロンフロントシンク、ガラス扉のキャビネット、中間色木目調キャビネット、緑のキッチンパネル、サブウェイタイルのキッチンパネル、シルバーの調理設備、濃色無垢フローリング、アイランドなし、茶色い床、マルチカラーのキッチンカウンター、窓) の写真
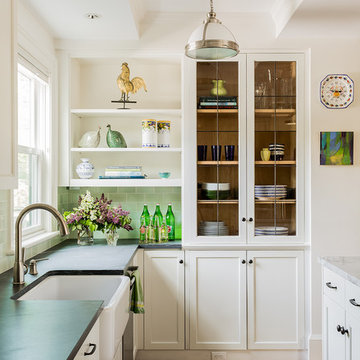
Visible housing for kitchenware and a trendy apron sink in S+H's renovation of a Cambridge kitchen.
Photography by Michael J. Lee
ボストンにあるトランジショナルスタイルのおしゃれなキッチン (エプロンフロントシンク、ガラス扉のキャビネット、白いキャビネット、無垢フローリング、緑のキッチンパネル、サブウェイタイルのキッチンパネル、窓) の写真
ボストンにあるトランジショナルスタイルのおしゃれなキッチン (エプロンフロントシンク、ガラス扉のキャビネット、白いキャビネット、無垢フローリング、緑のキッチンパネル、サブウェイタイルのキッチンパネル、窓) の写真
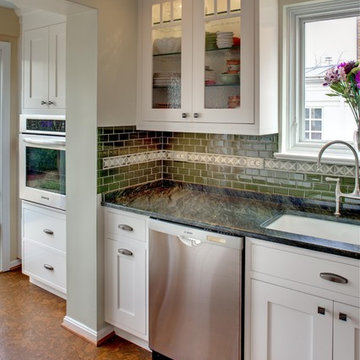
ワシントンD.C.にあるトラディショナルスタイルのおしゃれなキッチン (ガラス扉のキャビネット、アンダーカウンターシンク、白いキャビネット、御影石カウンター、緑のキッチンパネル、サブウェイタイルのキッチンパネル、シルバーの調理設備) の写真
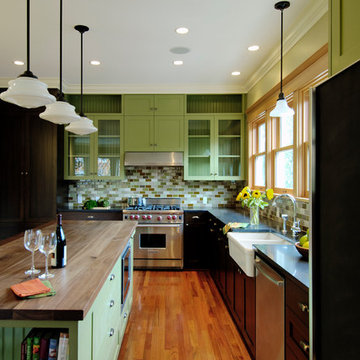
This 1907 home has great bones but has had many remodels over the years which changed its original design. With the help from Patricia Brennan, the architect, and the quality craftsmanship of Houseworks Construction Company the homeowners have a wonderful home that they will enjoy for many years.
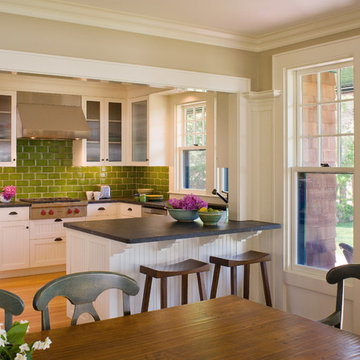
View from dining to kitchen; white wainscot and painted cabinets, soapstone counters, verde subway tile backsplash.
Robert Brewster Photography
プロビデンスにあるビーチスタイルのおしゃれなキッチン (ガラス扉のキャビネット、白いキャビネット、緑のキッチンパネル、サブウェイタイルのキッチンパネル、シルバーの調理設備、グレーのキッチンカウンター、無垢フローリング) の写真
プロビデンスにあるビーチスタイルのおしゃれなキッチン (ガラス扉のキャビネット、白いキャビネット、緑のキッチンパネル、サブウェイタイルのキッチンパネル、シルバーの調理設備、グレーのキッチンカウンター、無垢フローリング) の写真
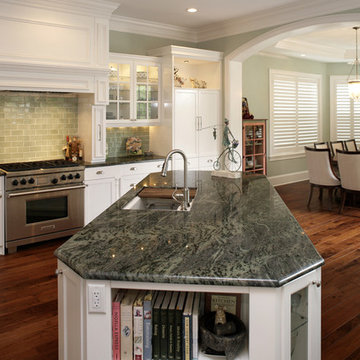
タンパにあるトラディショナルスタイルのおしゃれなキッチン (ガラス扉のキャビネット、シルバーの調理設備、御影石カウンター、緑のキッチンパネル、サブウェイタイルのキッチンパネル) の写真
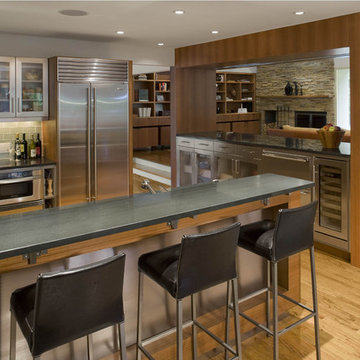
ニューヨークにあるコンテンポラリースタイルのおしゃれなコの字型キッチン (サブウェイタイルのキッチンパネル、ガラス扉のキャビネット、緑のキッチンパネル、シルバーの調理設備) の写真
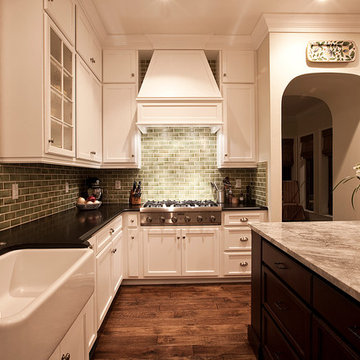
Custom Kitchen
タンパにある高級なビーチスタイルのおしゃれなキッチン (エプロンフロントシンク、ガラス扉のキャビネット、白いキャビネット、御影石カウンター、緑のキッチンパネル、サブウェイタイルのキッチンパネル、シルバーの調理設備) の写真
タンパにある高級なビーチスタイルのおしゃれなキッチン (エプロンフロントシンク、ガラス扉のキャビネット、白いキャビネット、御影石カウンター、緑のキッチンパネル、サブウェイタイルのキッチンパネル、シルバーの調理設備) の写真
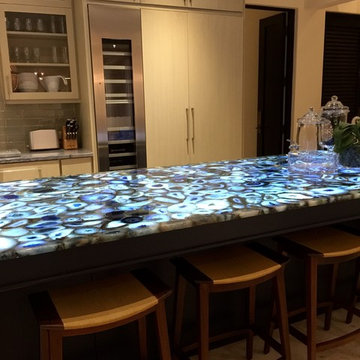
Custom island top of Blue agate. Custom cabinetry. Blue granite, Villi glass backsplash. Robyn Branch Design
ジャクソンビルにある高級な中くらいなコンテンポラリースタイルのおしゃれなキッチン (ガラス扉のキャビネット、淡色木目調キャビネット、緑のキッチンパネル、サブウェイタイルのキッチンパネル、シルバーの調理設備、オニキスカウンター、トラバーチンの床、ベージュの床、青いキッチンカウンター) の写真
ジャクソンビルにある高級な中くらいなコンテンポラリースタイルのおしゃれなキッチン (ガラス扉のキャビネット、淡色木目調キャビネット、緑のキッチンパネル、サブウェイタイルのキッチンパネル、シルバーの調理設備、オニキスカウンター、トラバーチンの床、ベージュの床、青いキッチンカウンター) の写真
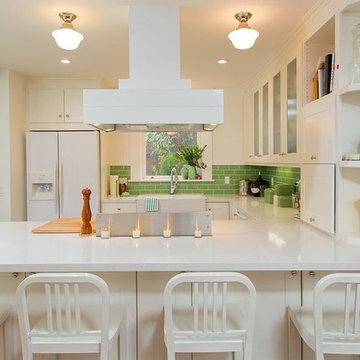
サンディエゴにあるトランジショナルスタイルのおしゃれなコの字型キッチン (エプロンフロントシンク、ガラス扉のキャビネット、白いキャビネット、クオーツストーンカウンター、緑のキッチンパネル、サブウェイタイルのキッチンパネル、白い調理設備) の写真
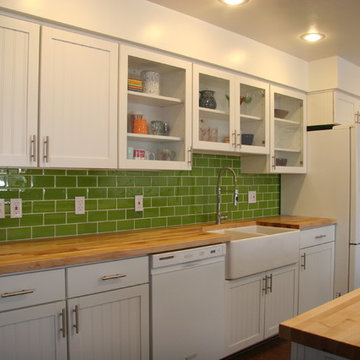
フェニックスにある中くらいなカントリー風のおしゃれなキッチン (エプロンフロントシンク、ガラス扉のキャビネット、白いキャビネット、木材カウンター、緑のキッチンパネル、サブウェイタイルのキッチンパネル、白い調理設備、濃色無垢フローリング) の写真
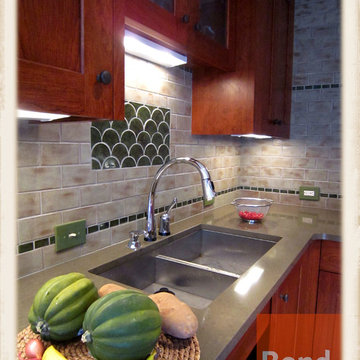
Using fantastic handmade tile by Clay Squared to Infinity, we created this backsplash using a combination of 3x6, 1x2 and peacock tiles. The grout selection is Bostik DeLorean Gray with Grout Shield.
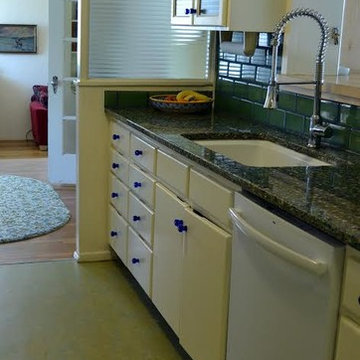
Marmoleum Vivace- Green Melody Natural Linoleum Flooring
フェニックスにある中くらいなトラディショナルスタイルのおしゃれなII型キッチン (アンダーカウンターシンク、ガラス扉のキャビネット、黄色いキャビネット、御影石カウンター、緑のキッチンパネル、サブウェイタイルのキッチンパネル、白い調理設備、リノリウムの床) の写真
フェニックスにある中くらいなトラディショナルスタイルのおしゃれなII型キッチン (アンダーカウンターシンク、ガラス扉のキャビネット、黄色いキャビネット、御影石カウンター、緑のキッチンパネル、サブウェイタイルのキッチンパネル、白い調理設備、リノリウムの床) の写真
キッチン (緑のキッチンパネル、サブウェイタイルのキッチンパネル、ガラス扉のキャビネット) の写真
1