キッチン (緑のキッチンパネル、磁器タイルのキッチンパネル、木材のキッチンパネル、シェーカースタイル扉のキャビネット、無垢フローリング) の写真
絞り込み:
資材コスト
並び替え:今日の人気順
写真 1〜20 枚目(全 170 枚)

シカゴにある高級な広いトランジショナルスタイルのおしゃれなキッチン (ドロップインシンク、シェーカースタイル扉のキャビネット、白いキャビネット、珪岩カウンター、緑のキッチンパネル、磁器タイルのキッチンパネル、シルバーの調理設備、無垢フローリング、茶色い床、グレーのキッチンカウンター) の写真
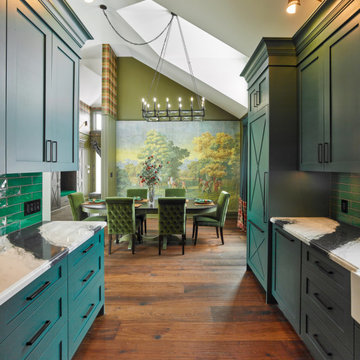
Rustic yet refined, this modern country retreat blends old and new in masterful ways, creating a fresh yet timeless experience. The structured, austere exterior gives way to an inviting interior. The palette of subdued greens, sunny yellows, and watery blues draws inspiration from nature. Whether in the upholstery or on the walls, trailing blooms lend a note of softness throughout. The dark teal kitchen receives an injection of light from a thoughtfully-appointed skylight; a dining room with vaulted ceilings and bead board walls add a rustic feel. The wall treatment continues through the main floor to the living room, highlighted by a large and inviting limestone fireplace that gives the relaxed room a note of grandeur. Turquoise subway tiles elevate the laundry room from utilitarian to charming. Flanked by large windows, the home is abound with natural vistas. Antlers, antique framed mirrors and plaid trim accentuates the high ceilings. Hand scraped wood flooring from Schotten & Hansen line the wide corridors and provide the ideal space for lounging.

Midcentury modern kitchen remodel fitted with IKEA cabinet boxes customized with white oak cabinet doors and drawers. Custom ceiling mounted hanging shelves offer an attractive alternative to traditional upper cabinets, and keep the space feeling open and airy. Green porcelain subway tiles create a beautiful watercolor effect and a stunning backdrop for this kitchen.
Mid-sized 1960s galley vinyl floor and beige floor eat-in kitchen photo in San Diego with an undermount sink, flat-panel cabinets, light wood cabinets, quartz countertops, green backsplash, porcelain backsplash, stainless steel appliances, no island and white countertops

プロビデンスにあるトラディショナルスタイルのおしゃれなキッチン (エプロンフロントシンク、シェーカースタイル扉のキャビネット、緑のキャビネット、緑のキッチンパネル、木材のキッチンパネル、シルバーの調理設備、無垢フローリング、茶色い床、黒いキッチンカウンター) の写真
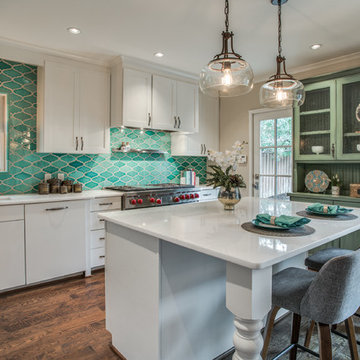
Staging with Deana M. Chow, photo by Shoot to Sell
ダラスにある高級な中くらいなトランジショナルスタイルのおしゃれなキッチン (シングルシンク、シェーカースタイル扉のキャビネット、白いキャビネット、大理石カウンター、緑のキッチンパネル、磁器タイルのキッチンパネル、シルバーの調理設備、無垢フローリング、茶色い床) の写真
ダラスにある高級な中くらいなトランジショナルスタイルのおしゃれなキッチン (シングルシンク、シェーカースタイル扉のキャビネット、白いキャビネット、大理石カウンター、緑のキッチンパネル、磁器タイルのキッチンパネル、シルバーの調理設備、無垢フローリング、茶色い床) の写真
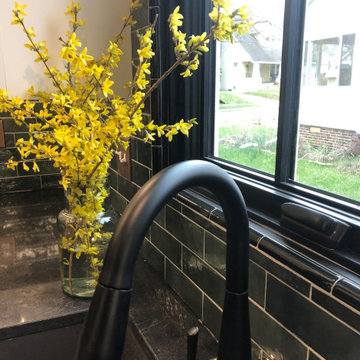
The kitchen in this 1920's home was gutted and redesigned to include an island. Architectural changes I proposed were a new, larger window over the relocated sink and the relocation of the access to the basement. The L-shaped kitchen now has more storage and longer surfaces. There was just adequate room for the contrasting green island with seating on the end portion. Craftsman and Industrial elements add unique touches to the space. Simple white Shaker cabinetry allow the drama of the black quartz top, black appliances and forest green subway tile to take center-stage! Luckily, the original wood floors were patched and usable. New light fixtures and floor cloth add to the period details that make this kitchen a winner!
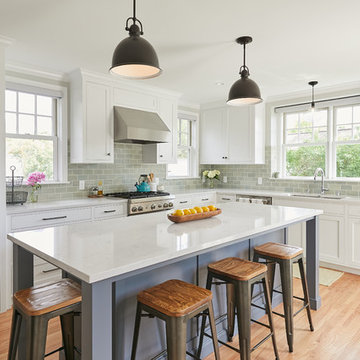
ミネアポリスにあるトランジショナルスタイルのおしゃれなキッチン (ダブルシンク、シェーカースタイル扉のキャビネット、白いキャビネット、クオーツストーンカウンター、緑のキッチンパネル、磁器タイルのキッチンパネル、シルバーの調理設備、無垢フローリング、茶色い床、白いキッチンカウンター) の写真
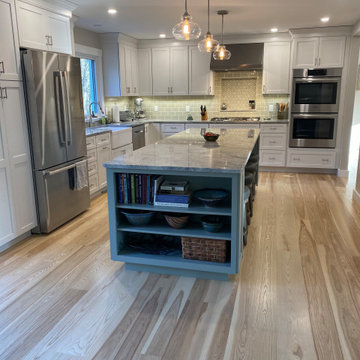
Complete first floor remodel. We removed a wall and made the existing openings larger to give the space a more open feel yet still warm and inviting. We used custom milled mixed width white ash floors with a commercial grade water based finish, custom cabinets, quartz countertops, Lepage widows and doors and hand made tiles.
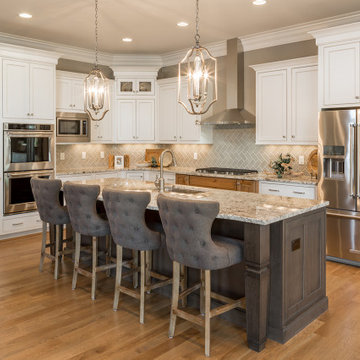
シンシナティにある広いトランジショナルスタイルのおしゃれなキッチン (アンダーカウンターシンク、シェーカースタイル扉のキャビネット、白いキャビネット、緑のキッチンパネル、磁器タイルのキッチンパネル、シルバーの調理設備、無垢フローリング、茶色い床、グレーのキッチンカウンター) の写真
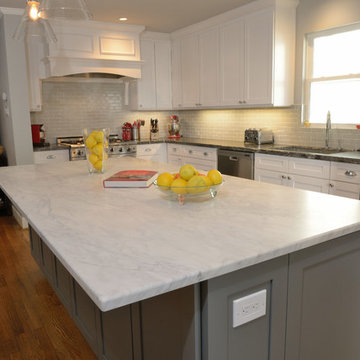
www.ryanphotoshot.com
ヒューストンにある広いトランジショナルスタイルのおしゃれなキッチン (シングルシンク、シェーカースタイル扉のキャビネット、白いキャビネット、ラミネートカウンター、緑のキッチンパネル、磁器タイルのキッチンパネル、シルバーの調理設備、無垢フローリング) の写真
ヒューストンにある広いトランジショナルスタイルのおしゃれなキッチン (シングルシンク、シェーカースタイル扉のキャビネット、白いキャビネット、ラミネートカウンター、緑のキッチンパネル、磁器タイルのキッチンパネル、シルバーの調理設備、無垢フローリング) の写真

The herringbone backsplash is reminiscent of prairie style art glass in this Craftsman kitchen. The tiles are hand-glazed porcelain, adding to the Craftsman detail.
Meyer Design
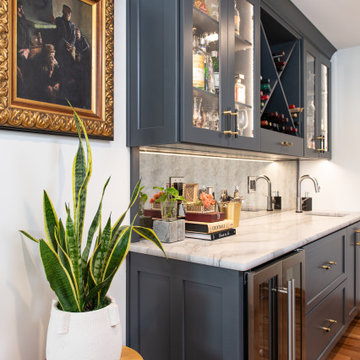
シカゴにある高級な広いトランジショナルスタイルのおしゃれなキッチン (ドロップインシンク、シェーカースタイル扉のキャビネット、白いキャビネット、珪岩カウンター、緑のキッチンパネル、磁器タイルのキッチンパネル、シルバーの調理設備、無垢フローリング、茶色い床、グレーのキッチンカウンター) の写真
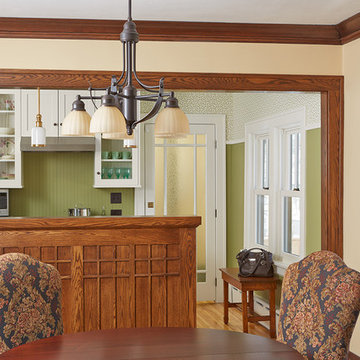
Architecture & Interior Design: David Heide Design Studio Photo: Susan Gilmore Photography
ミネアポリスにあるトラディショナルスタイルのおしゃれなキッチン (エプロンフロントシンク、シェーカースタイル扉のキャビネット、白いキャビネット、御影石カウンター、緑のキッチンパネル、木材のキッチンパネル、シルバーの調理設備、無垢フローリング、茶色い床) の写真
ミネアポリスにあるトラディショナルスタイルのおしゃれなキッチン (エプロンフロントシンク、シェーカースタイル扉のキャビネット、白いキャビネット、御影石カウンター、緑のキッチンパネル、木材のキッチンパネル、シルバーの調理設備、無垢フローリング、茶色い床) の写真

Midcentury modern kitchen remodel fitted with IKEA cabinet boxes customized with white oak cabinet doors and drawers. Custom ceiling mounted hanging shelves offer an attractive alternative to traditional upper cabinets, and keep the space feeling open and airy. Green porcelain subway tiles create a beautiful watercolor effect and a stunning backdrop for this kitchen.
Mid-sized 1960s galley vinyl floor and beige floor eat-in kitchen photo in San Diego with an undermount sink, flat-panel cabinets, light wood cabinets, quartz countertops, green backsplash, porcelain backsplash, stainless steel appliances, no island and white countertops
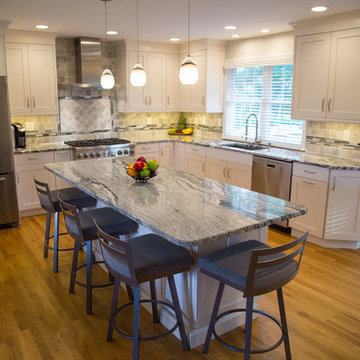
The young chef, homeowner wanted a space where he could entertain guests in an open and inviting environment. A complete overhaul of the living area of the main floor was required to achieve his vision. The layout of this split level home was opened up completely to allow for a much larger feel in the living space.
Photographed by: Anthony Ryan Photography
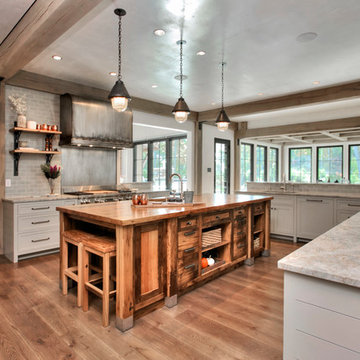
Open Kitchen with custom chestnut island. custom blackened stainless steel hood. Antique lights.
ニューヨークにあるラグジュアリーな広いカントリー風のおしゃれなキッチン (アンダーカウンターシンク、シェーカースタイル扉のキャビネット、緑のキャビネット、珪岩カウンター、緑のキッチンパネル、磁器タイルのキッチンパネル、パネルと同色の調理設備、無垢フローリング、茶色い床) の写真
ニューヨークにあるラグジュアリーな広いカントリー風のおしゃれなキッチン (アンダーカウンターシンク、シェーカースタイル扉のキャビネット、緑のキャビネット、珪岩カウンター、緑のキッチンパネル、磁器タイルのキッチンパネル、パネルと同色の調理設備、無垢フローリング、茶色い床) の写真
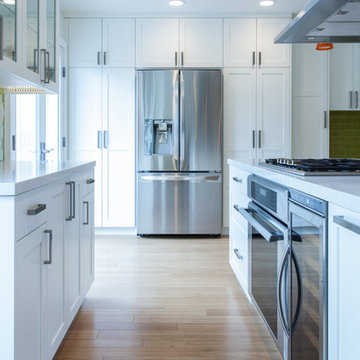
オレンジカウンティにあるお手頃価格の小さなコンテンポラリースタイルのおしゃれなキッチン (ダブルシンク、シェーカースタイル扉のキャビネット、白いキャビネット、珪岩カウンター、緑のキッチンパネル、磁器タイルのキッチンパネル、シルバーの調理設備、無垢フローリング) の写真
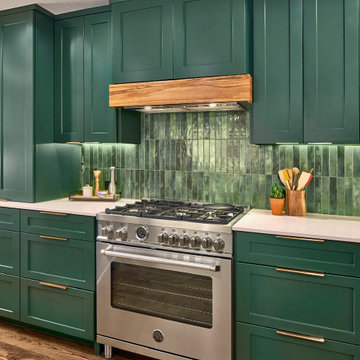
Custom built kitchen cabinets painted SW Dared Hunter Green, hardwood flooring. Kitchen countertop Caesarstone Frosty Carrina with eased edge. Recessed lighting,
Tile -Enamel Moss Field Tile, Oven- 36" Bertazzoni
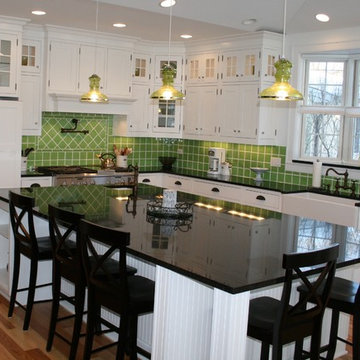
Holiday Kitchens painted white inset cabinetry with spacious island and seating for 5. Absolute Black Granite counters with Rohl apron front fireclay sink and Perrin & Rowe faucetry. Custom Apple Martini green backsplash tile for a little color.
To learn more about our 55 year tradition in the design/build business and our 2 complete showrooms, visit: http://www.kbmart.net
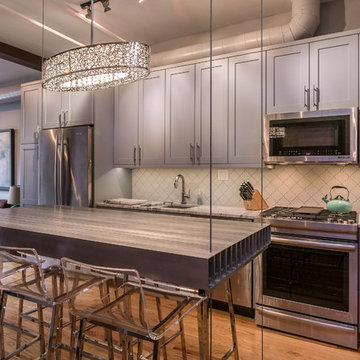
This is a unique three level loft home in Chicago's Lakeview area. We initially were asked to renovate the master bathroom, and were invited back six months later to renovate the kitchen. living room and home office. The clients wanted to make the spaces more functional and make them feel a little more residential, while maintaining the industrial look of the loft.
Nina Leone
キッチン (緑のキッチンパネル、磁器タイルのキッチンパネル、木材のキッチンパネル、シェーカースタイル扉のキャビネット、無垢フローリング) の写真
1