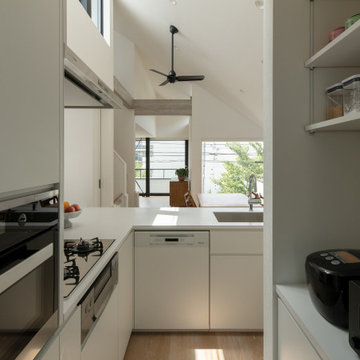ブラウンのキッチン (緑のキッチンパネル、白いキッチンパネル、合板フローリング) の写真
絞り込み:
資材コスト
並び替え:今日の人気順
写真 1〜20 枚目(全 212 枚)
1/5
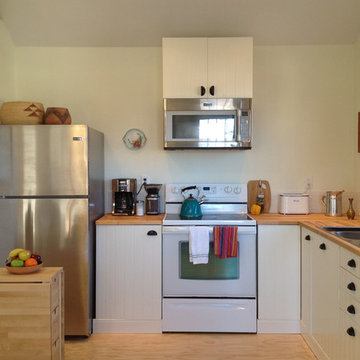
Rebecca Alexis
デンバーにある低価格の小さなエクレクティックスタイルのおしゃれなキッチン (ダブルシンク、インセット扉のキャビネット、白いキャビネット、木材カウンター、白いキッチンパネル、セラミックタイルのキッチンパネル、シルバーの調理設備、合板フローリング) の写真
デンバーにある低価格の小さなエクレクティックスタイルのおしゃれなキッチン (ダブルシンク、インセット扉のキャビネット、白いキャビネット、木材カウンター、白いキッチンパネル、セラミックタイルのキッチンパネル、シルバーの調理設備、合板フローリング) の写真
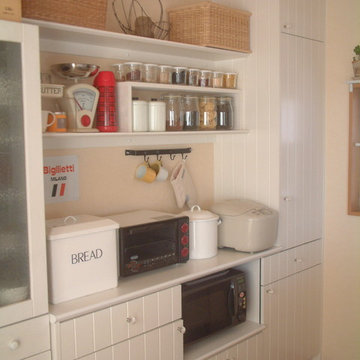
バックカウンター。
調理家電とスパイスなどをレイアウト
名古屋にある低価格の小さなシャビーシック調のおしゃれなキッチン (シングルシンク、タイルカウンター、白いキッチンパネル、合板フローリング) の写真
名古屋にある低価格の小さなシャビーシック調のおしゃれなキッチン (シングルシンク、タイルカウンター、白いキッチンパネル、合板フローリング) の写真

リノベーション前のキッチン
和室6帖との間仕切壁を撤去して、一体のLDKにしました。
他の地域にある和風のおしゃれなキッチン (アンダーカウンターシンク、フラットパネル扉のキャビネット、濃色木目調キャビネット、ステンレスカウンター、白いキッチンパネル、塗装板のキッチンパネル、合板フローリング、茶色い床) の写真
他の地域にある和風のおしゃれなキッチン (アンダーカウンターシンク、フラットパネル扉のキャビネット、濃色木目調キャビネット、ステンレスカウンター、白いキッチンパネル、塗装板のキッチンパネル、合板フローリング、茶色い床) の写真
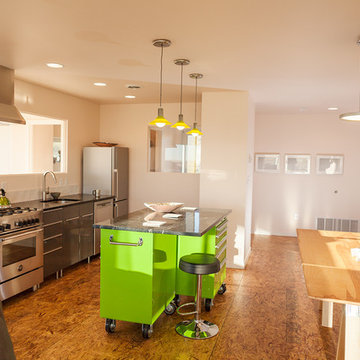
Photo credit: Louis Habeck
#FOASmallSpaces
他の地域にある小さなコンテンポラリースタイルのおしゃれなキッチン (アンダーカウンターシンク、フラットパネル扉のキャビネット、グレーのキャビネット、ソープストーンカウンター、白いキッチンパネル、セラミックタイルのキッチンパネル、シルバーの調理設備、合板フローリング) の写真
他の地域にある小さなコンテンポラリースタイルのおしゃれなキッチン (アンダーカウンターシンク、フラットパネル扉のキャビネット、グレーのキャビネット、ソープストーンカウンター、白いキッチンパネル、セラミックタイルのキッチンパネル、シルバーの調理設備、合板フローリング) の写真
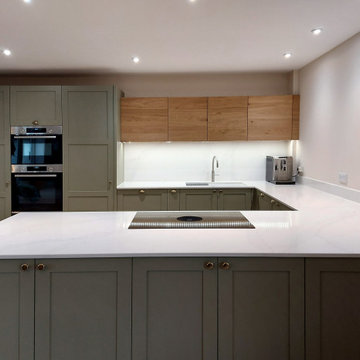
This kitchen creates a unique twist on the classic Shaker style by combining handleless wall cabinets with painted Shaker base cabinets. The exposed oak adds a beautiful splash of warmth amongst the subtle Cardamom green cabinets – a fabulous alternative to using a grey or blue shade for your kitchen.

Stunning LEDs combined with a mirror toe kick create the illusion that the island is floating. wow
クライストチャーチにあるラグジュアリーな巨大なコンテンポラリースタイルのおしゃれなキッチン (ドロップインシンク、ガラス扉のキャビネット、白いキャビネット、御影石カウンター、白いキッチンパネル、ガラス板のキッチンパネル、黒い調理設備、合板フローリング) の写真
クライストチャーチにあるラグジュアリーな巨大なコンテンポラリースタイルのおしゃれなキッチン (ドロップインシンク、ガラス扉のキャビネット、白いキャビネット、御影石カウンター、白いキッチンパネル、ガラス板のキッチンパネル、黒い調理設備、合板フローリング) の写真
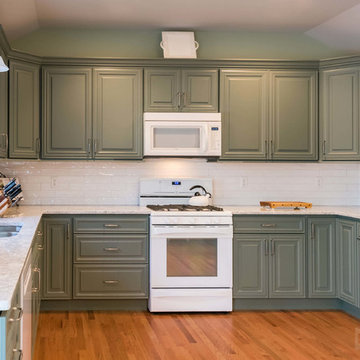
This Maple kitchen was designed with Starmark cabinets in the Venice door style. Featuring Moss Green and Stone Tinted Varnish finishes, the Cambria Berwyn countertop adds to nice touch to this clean kitchen.
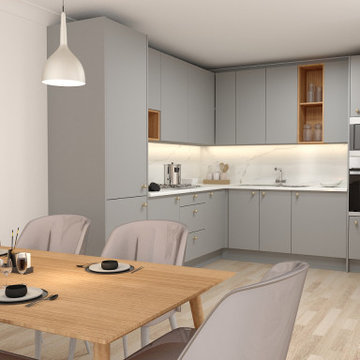
Shop our all-new range of Handle L-shaped Kitchen Silver grey kitchen units with Verona cherry finish & Dust grey kitchen cabinets & cupboards with antique brown Borneo, including Fitted Worktops, appliances, cabinets, & cupboards custom-made to your Kitchen measurements. To order, call now at 0203 397 8387 & book your Free No-obligation Home Design Visit.
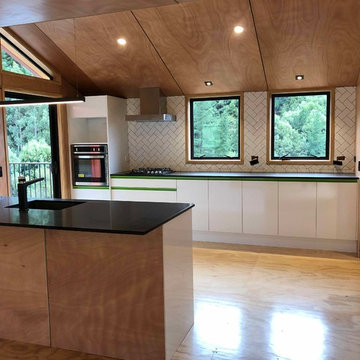
クライストチャーチにある低価格の小さなカントリー風のおしゃれなキッチン (シングルシンク、白いキャビネット、御影石カウンター、白いキッチンパネル、サブウェイタイルのキッチンパネル、シルバーの調理設備、合板フローリング、黒いキッチンカウンター) の写真
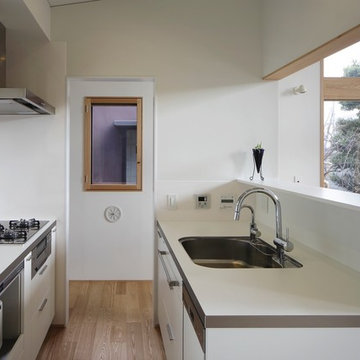
東京23区にある小さなモダンスタイルのおしゃれなキッチン (アンダーカウンターシンク、フラットパネル扉のキャビネット、白いキャビネット、白いキッチンパネル、ガラス板のキッチンパネル、黒い調理設備、合板フローリング、ベージュの床、白いキッチンカウンター) の写真
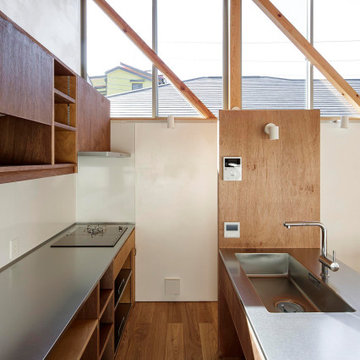
2列型キッチン。天板はステンレス、キッチンパネルはマグネットがつくようにホーローパネルを採用している。正面のラワン合板の壁の奥は冷蔵庫置場。
Photo:中村晃
東京都下にあるお手頃価格の小さなモダンスタイルのおしゃれなキッチン (一体型シンク、オープンシェルフ、濃色木目調キャビネット、ステンレスカウンター、白いキッチンパネル、黒い調理設備、合板フローリング、ベージュの床、茶色いキッチンカウンター、板張り天井) の写真
東京都下にあるお手頃価格の小さなモダンスタイルのおしゃれなキッチン (一体型シンク、オープンシェルフ、濃色木目調キャビネット、ステンレスカウンター、白いキッチンパネル、黒い調理設備、合板フローリング、ベージュの床、茶色いキッチンカウンター、板張り天井) の写真
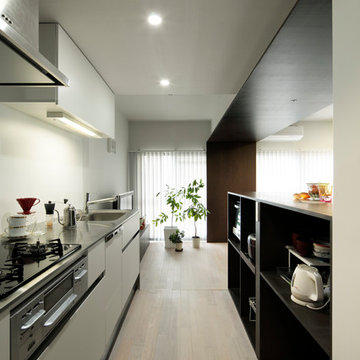
キッチンは既製のシステムキッチンを設置。白いフラットな面材とステンレスの天板のシンプルなものでコストを抑えつつ、ダークブラウンの木製パネルと対照的な白い壁面に溶け込むものを選択しました。
東京23区にあるモダンスタイルのおしゃれなI型キッチン (オープンシェルフ、濃色木目調キャビネット、ステンレスカウンター、白いキッチンパネル、黒い調理設備、合板フローリング、アイランドなし、ベージュの床、茶色いキッチンカウンター、シングルシンク) の写真
東京23区にあるモダンスタイルのおしゃれなI型キッチン (オープンシェルフ、濃色木目調キャビネット、ステンレスカウンター、白いキッチンパネル、黒い調理設備、合板フローリング、アイランドなし、ベージュの床、茶色いキッチンカウンター、シングルシンク) の写真
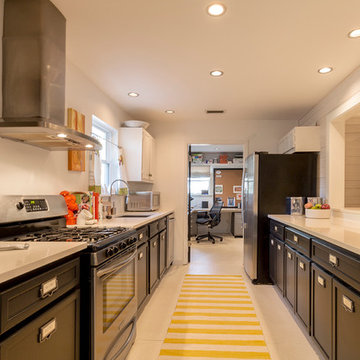
Jamie Conley - J Conley Images
マイアミにある小さなビーチスタイルのおしゃれなキッチン (アンダーカウンターシンク、落し込みパネル扉のキャビネット、濃色木目調キャビネット、人工大理石カウンター、白いキッチンパネル、シルバーの調理設備、合板フローリング) の写真
マイアミにある小さなビーチスタイルのおしゃれなキッチン (アンダーカウンターシンク、落し込みパネル扉のキャビネット、濃色木目調キャビネット、人工大理石カウンター、白いキッチンパネル、シルバーの調理設備、合板フローリング) の写真
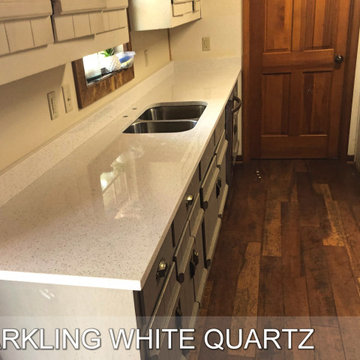
Unique Sparkling White Quartz, Contact us today for Unique Elegance & your free estimate! Installation included.
アトランタにある高級な中くらいなモダンスタイルのおしゃれなキッチン (珪岩カウンター、ダブルシンク、シルバーの調理設備、合板フローリング、赤い床、ベージュのキャビネット、白いキッチンパネル、クオーツストーンのキッチンパネル、白いキッチンカウンター、フラットパネル扉のキャビネット) の写真
アトランタにある高級な中くらいなモダンスタイルのおしゃれなキッチン (珪岩カウンター、ダブルシンク、シルバーの調理設備、合板フローリング、赤い床、ベージュのキャビネット、白いキッチンパネル、クオーツストーンのキッチンパネル、白いキッチンカウンター、フラットパネル扉のキャビネット) の写真

This farmhouse, with it's original foundation dating back to 1778, had a lot of charm--but with its bad carpeting, dark paint colors, and confusing layout, it was hard to see at first just how welcoming, charming, and cozy it could be.
The first focus of our renovation was creating a master bedroom suite--since there wasn't one, and one was needed for the modern family that was living here day-in and day-out.
To do this, a collection of small rooms (some of them previously without heat or electrical outlets) were combined to create a gorgeous, serene space in the eaves of the oldest part of the house, complete with master bath containing a double vanity, and spacious shower. Even though these rooms are new, it is hard to see that they weren't original to the farmhouse from day one.
In the rest of the house we removed walls that were added in the 1970's that made spaces seem smaller and more choppy, added a second upstairs bathroom for the family's two children, reconfigured the kitchen using existing cabinets to cut costs ( & making sure to keep the old sink with all of its character & charm) and create a more workable layout with dedicated eating area.
Also added was an outdoor living space with a deck sheltered by a pergola--a spot that the family spends tons of time enjoying during the warmer months.
A family room addition had been added to the house by the previous owner in the 80's, so to make this space feel less like it was tacked on, we installed historically accurate new windows to tie it in visually with the original house, and replaced carpeting with hardwood floors to make a more seamless transition from the historic to the new.
To complete the project, we refinished the original hardwoods throughout the rest of the house, and brightened the outlook of the whole home with a fresh, bright, updated color scheme.
Photos by Laura Kicey
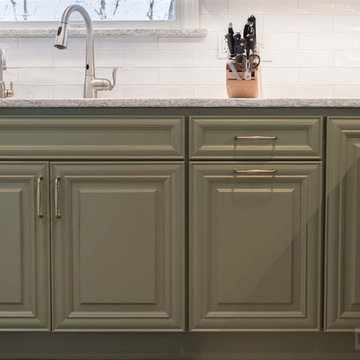
This Maple kitchen was designed with Starmark cabinets in the Venice door style. Featuring Moss Green and Stone Tinted Varnish finishes, the Cambria Berwyn countertop adds to nice touch to this clean kitchen.
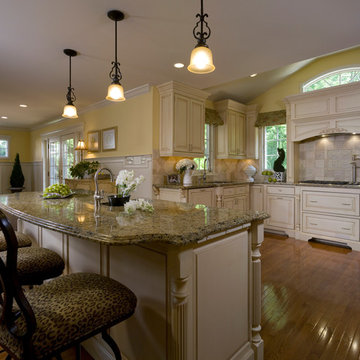
Photo by David Van Scott
フィラデルフィアにあるコンテンポラリースタイルのおしゃれなキッチン (レイズドパネル扉のキャビネット、白いキャビネット、大理石カウンター、白いキッチンパネル、セメントタイルのキッチンパネル、合板フローリング、茶色い床、マルチカラーのキッチンカウンター) の写真
フィラデルフィアにあるコンテンポラリースタイルのおしゃれなキッチン (レイズドパネル扉のキャビネット、白いキャビネット、大理石カウンター、白いキッチンパネル、セメントタイルのキッチンパネル、合板フローリング、茶色い床、マルチカラーのキッチンカウンター) の写真
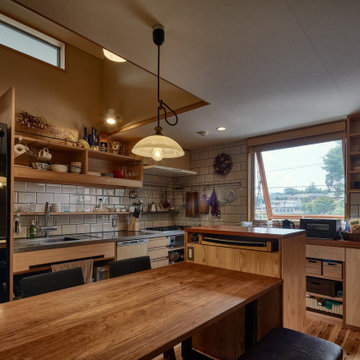
東京都下にある広い和風のおしゃれなキッチン (一体型シンク、インセット扉のキャビネット、中間色木目調キャビネット、ステンレスカウンター、白いキッチンパネル、ガラスタイルのキッチンパネル、黒い調理設備、合板フローリング、アイランドなし、茶色い床、茶色いキッチンカウンター、三角天井) の写真
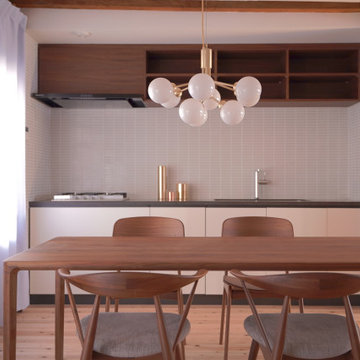
京都 長屋リフォームキッチン
白いキャビネット扉と吊り戸のウォールナット材のコンビが昔ながらの長屋デザインと見事にマッチするキッチンとなりました。
壁面はボーダーデザインのモザイクタイルで、スッキリとしたデザインの中にも風合いが感じられる物を選びました。
京都にあるお手頃価格の小さなシャビーシック調のおしゃれなキッチン (ドロップインシンク、白いキャビネット、人工大理石カウンター、白いキッチンパネル、モザイクタイルのキッチンパネル、シルバーの調理設備、合板フローリング、アイランドなし、グレーのキッチンカウンター) の写真
京都にあるお手頃価格の小さなシャビーシック調のおしゃれなキッチン (ドロップインシンク、白いキャビネット、人工大理石カウンター、白いキッチンパネル、モザイクタイルのキッチンパネル、シルバーの調理設備、合板フローリング、アイランドなし、グレーのキッチンカウンター) の写真
ブラウンのキッチン (緑のキッチンパネル、白いキッチンパネル、合板フローリング) の写真
1
