キッチン (グレーのキッチンパネル、白いキッチンカウンター、大理石カウンター、ドロップインシンク、トリプルシンク) の写真
絞り込み:
資材コスト
並び替え:今日の人気順
写真 1〜20 枚目(全 272 枚)

The project brief was to modernise, renovate and extend an existing property in Walsall, UK. Maintaining a classic but modern style, the property was extended and finished with a light grey render and grey stone slip cladding. Large windows, lantern-style skylights and roof skylights allow plenty of light into the open-plan spaces and rooms.
The full-height stone clad gable to the rear houses the main staircase, receiving plenty of daylight
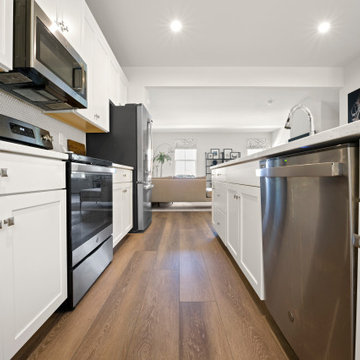
A gorgeous, varied mid-tone brown with wire-brushing to enhance the oak wood grain on every plank. This floor works with nearly every color combination. With the Modin Collection, we have raised the bar on luxury vinyl plank. The result is a new standard in resilient flooring. Modin offers true embossed in register texture, a low sheen level, a rigid SPC core, an industry-leading wear layer, and so much more.
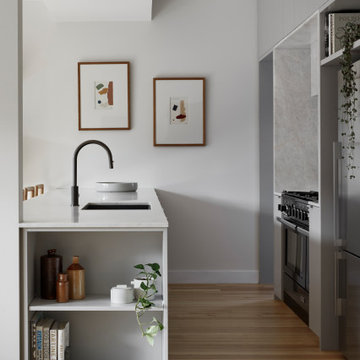
A major renovation to an old 1950's single fronted home in Brunswick. Kitchen, Landry, Bathroom and Ensuite were all completed renovated and the was flooring replaced. Interior Design by Studio Esteta
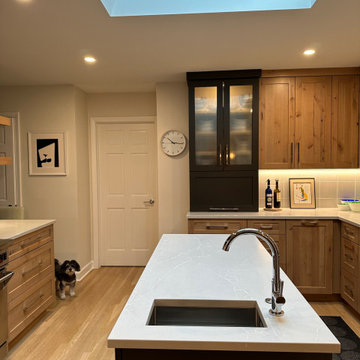
Using the contrast of dark and light we’ve carved out a very elegant kitchen.
The drama created by the use of the Dura Supreme knotty adler coriander low sheen finish and the graphite appliance garage with reeded glass is unparalleled.

マイアミにあるお手頃価格の小さなコンテンポラリースタイルのおしゃれなキッチン (ドロップインシンク、フラットパネル扉のキャビネット、濃色木目調キャビネット、大理石カウンター、グレーのキッチンパネル、大理石のキッチンパネル、シルバーの調理設備、ラミネートの床、ベージュの床、白いキッチンカウンター、三角天井) の写真
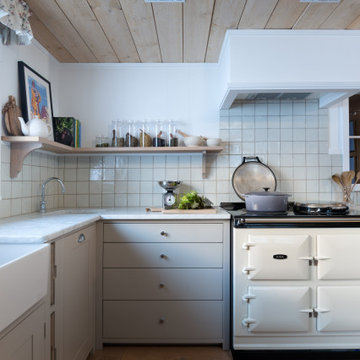
他の地域にあるラスティックスタイルのおしゃれなペニンシュラキッチン (ドロップインシンク、落し込みパネル扉のキャビネット、グレーのキャビネット、大理石カウンター、グレーのキッチンパネル、セラミックタイルのキッチンパネル、カラー調理設備、淡色無垢フローリング、茶色い床、白いキッチンカウンター、板張り天井) の写真
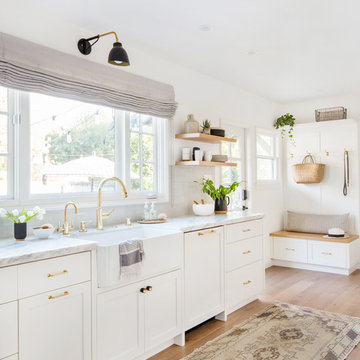
Design by Ginny MacDonald. Photos by Tessa Neustadt
ロサンゼルスにある低価格の中くらいなシャビーシック調のおしゃれなコの字型キッチン (ドロップインシンク、落し込みパネル扉のキャビネット、白いキャビネット、大理石カウンター、グレーのキッチンパネル、セラミックタイルのキッチンパネル、シルバーの調理設備、淡色無垢フローリング、アイランドなし、ベージュの床、白いキッチンカウンター) の写真
ロサンゼルスにある低価格の中くらいなシャビーシック調のおしゃれなコの字型キッチン (ドロップインシンク、落し込みパネル扉のキャビネット、白いキャビネット、大理石カウンター、グレーのキッチンパネル、セラミックタイルのキッチンパネル、シルバーの調理設備、淡色無垢フローリング、アイランドなし、ベージュの床、白いキッチンカウンター) の写真
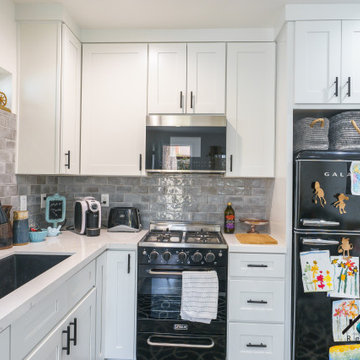
We converted a 34'6" x 18'6" detached garage into a legal ADU with 2 bedrooms, a kitchenette, a full bathroom, a living room, and a laundry section. The ADU has many features including; Central A/C, recessed lighting, closet space, vinyl flooring, eco-friendly windows, and more! It is the perfect size for any family members or the rent out for extra income.
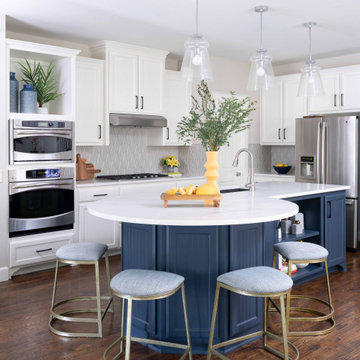
This crisp white kitchen with it's white cabinets and countertop allows the navy island to make quite a statement. These counter-height barstools are perfect as they fit the shape of the island and easily tuck out of the way plus allow for a good gathering spot when the kitchen is in use.
Photographer: Michael Hunter Photography

A bar-height countertop works perfectly in this welcoming kitchen, giving space for guests to sit. The waterfall ledge adds drama to the kitchen.
ソルトレイクシティにあるラグジュアリーな巨大なコンテンポラリースタイルのおしゃれなキッチン (ドロップインシンク、フラットパネル扉のキャビネット、中間色木目調キャビネット、大理石カウンター、グレーのキッチンパネル、大理石のキッチンパネル、パネルと同色の調理設備、無垢フローリング、白いキッチンカウンター) の写真
ソルトレイクシティにあるラグジュアリーな巨大なコンテンポラリースタイルのおしゃれなキッチン (ドロップインシンク、フラットパネル扉のキャビネット、中間色木目調キャビネット、大理石カウンター、グレーのキッチンパネル、大理石のキッチンパネル、パネルと同色の調理設備、無垢フローリング、白いキッチンカウンター) の写真
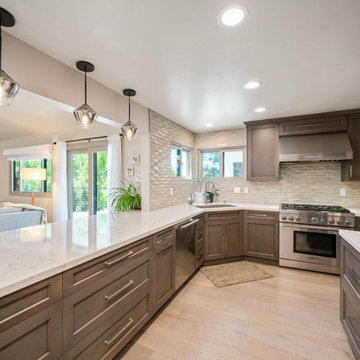
A once compact and dark space is now expansive and inviting. The kitchen was opened up in the design and a bar was added for more casual family dining.
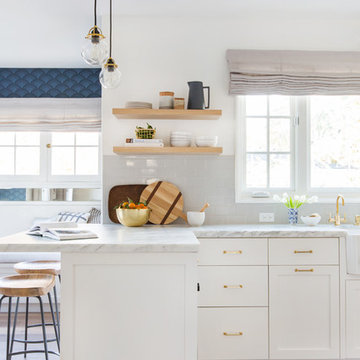
Tessa Neustadt
ロサンゼルスにある低価格の中くらいなシャビーシック調のおしゃれなキッチン (ドロップインシンク、落し込みパネル扉のキャビネット、白いキャビネット、大理石カウンター、グレーのキッチンパネル、セラミックタイルのキッチンパネル、シルバーの調理設備、淡色無垢フローリング、アイランドなし、ベージュの床、白いキッチンカウンター) の写真
ロサンゼルスにある低価格の中くらいなシャビーシック調のおしゃれなキッチン (ドロップインシンク、落し込みパネル扉のキャビネット、白いキャビネット、大理石カウンター、グレーのキッチンパネル、セラミックタイルのキッチンパネル、シルバーの調理設備、淡色無垢フローリング、アイランドなし、ベージュの床、白いキッチンカウンター) の写真
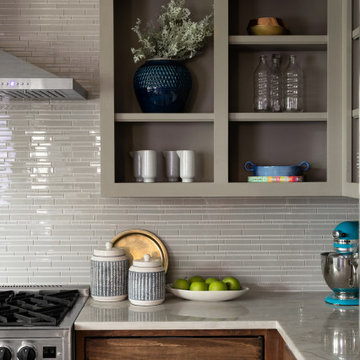
カンザスシティにあるおしゃれなキッチン (ドロップインシンク、フラットパネル扉のキャビネット、濃色木目調キャビネット、大理石カウンター、グレーのキッチンパネル、セラミックタイルのキッチンパネル、シルバーの調理設備、磁器タイルの床、ベージュの床、白いキッチンカウンター) の写真
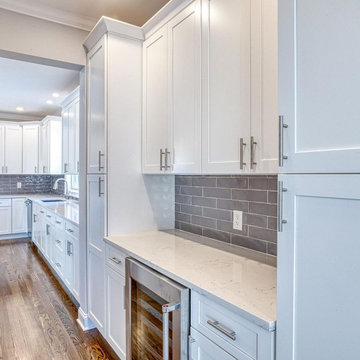
This simple kitchen design is completely transformed by the natural light filling it from the perfectly placed window and patio door. The white marble countertops and Fabuwood's Galaxy Frost cabinets are brought to life by the sunlight, while the glossy offset subway tile backsplash and Galaxy Nickel Island supply just the right amount of subtle contrast. Additionally illuminated by the rectangular pendant light hanging over the island, paired with recessed lights, this space is as bright, open, and welcoming as a kitchen can be. Not to mention our favorite feature yet, the butler’s pantry, a great way to add an abundance of space to the kitchen.
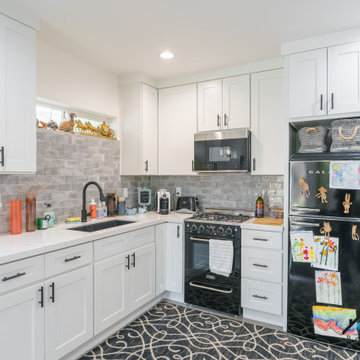
We converted a 34'6" x 18'6" detached garage into a legal ADU with 2 bedrooms, a kitchenette, a full bathroom, a living room, and a laundry section. The ADU has many features including; Central A/C, recessed lighting, closet space, vinyl flooring, eco-friendly windows, and more! It is the perfect size for any family members or the rent out for extra income.
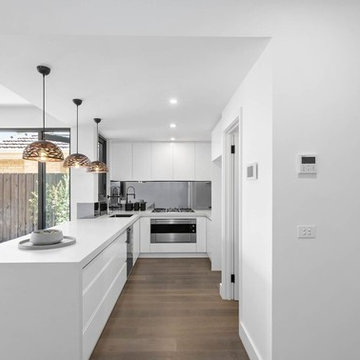
BENTLEIGH EAST
メルボルンにある高級な中くらいなモダンスタイルのおしゃれなキッチン (無垢フローリング、茶色い床、ドロップインシンク、落し込みパネル扉のキャビネット、白いキャビネット、大理石カウンター、グレーのキッチンパネル、ミラータイルのキッチンパネル、シルバーの調理設備、白いキッチンカウンター) の写真
メルボルンにある高級な中くらいなモダンスタイルのおしゃれなキッチン (無垢フローリング、茶色い床、ドロップインシンク、落し込みパネル扉のキャビネット、白いキャビネット、大理石カウンター、グレーのキッチンパネル、ミラータイルのキッチンパネル、シルバーの調理設備、白いキッチンカウンター) の写真
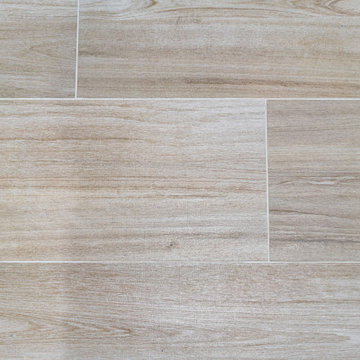
This stunning ADU in Anaheim, California, is built to be just like a tiny home! With a full kitchen (with island), 2 bedrooms and 2 full bathrooms, this space can be a perfect private suite for family or in-laws or even as a comfy Airbnb for people traveling through the area!
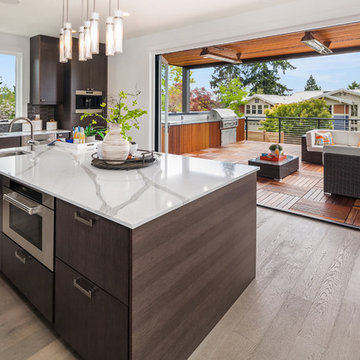
Modern kitchen design with dark wood cabinetry and marble countertops with entrance to deck seating area.
シアトルにある広いミッドセンチュリースタイルのおしゃれなキッチン (ドロップインシンク、フラットパネル扉のキャビネット、濃色木目調キャビネット、大理石カウンター、グレーのキッチンパネル、セラミックタイルのキッチンパネル、シルバーの調理設備、淡色無垢フローリング、ベージュの床、白いキッチンカウンター) の写真
シアトルにある広いミッドセンチュリースタイルのおしゃれなキッチン (ドロップインシンク、フラットパネル扉のキャビネット、濃色木目調キャビネット、大理石カウンター、グレーのキッチンパネル、セラミックタイルのキッチンパネル、シルバーの調理設備、淡色無垢フローリング、ベージュの床、白いキッチンカウンター) の写真
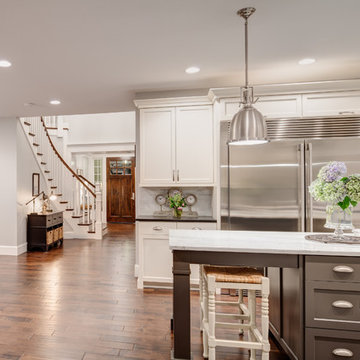
ロサンゼルスにあるお手頃価格の広いモダンスタイルのおしゃれなキッチン (ドロップインシンク、シェーカースタイル扉のキャビネット、白いキャビネット、大理石カウンター、グレーのキッチンパネル、大理石のキッチンパネル、シルバーの調理設備、濃色無垢フローリング、茶色い床、白いキッチンカウンター) の写真
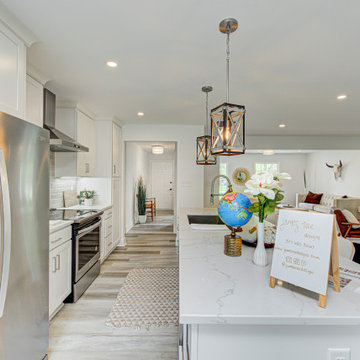
インディアナポリスにある広いカントリー風のおしゃれなキッチン (ドロップインシンク、フラットパネル扉のキャビネット、白いキャビネット、大理石カウンター、グレーのキッチンパネル、セラミックタイルのキッチンパネル、シルバーの調理設備、淡色無垢フローリング、ベージュの床、白いキッチンカウンター) の写真
キッチン (グレーのキッチンパネル、白いキッチンカウンター、大理石カウンター、ドロップインシンク、トリプルシンク) の写真
1