緑色のキッチン (グレーのキッチンパネル、グレーのキャビネット、中間色木目調キャビネット) の写真
絞り込み:
資材コスト
並び替え:今日の人気順
写真 1〜20 枚目(全 176 枚)
1/5

This beautiful 4 storey, 19th Century home - with a coach house set to the rear - was in need of an extensive restoration and modernisation when STAC Architecture took over in 2015. The property was extended to 4,800 sq. ft. of luxury living space for the clients and their family. In the main house, a whole floor was dedicated to the master bedroom and en suite, a brand-new kitchen extension was added and the other rooms were all given a new lease of life. A new basement extension linked the original house to the coach house behind incorporating living quarters, a cinema and a wine cellar, as well as a vast amount of storage space. The coach house itself is home to a state of the art gymnasium, steam and shower room. The clients were keen to maintain as much of the Victorian detailing as possible in the modernisation and so contemporary materials were used alongside classic pieces throughout the house.
South Hill Park is situated within a conservation area and so special considerations had to be made during the planning stage. Firstly, our surveyor went to site to see if our product would be suitable, then our proposal and sample drawings were sent to the client. Once they were happy the work suited them aesthetically the proposal and drawings were sent to the conservation office for approval. Our proposal was approved and the client chose us to complete the work.
We created and fitted stunning bespoke steel windows and doors throughout the property, but the brand-new kitchen extension was where we really helped to add the ‘wow factor’ to this home. The bespoke steel double doors and screen set, installed at the rear of the property, spanned the height of the room. This Fabco feature, paired with the roof lights the clients also had installed, really helps to bring in as much natural light as possible into the kitchen.
Photography Richard Lewisohn

Area cucina open. Mobili su disegno; top e isola in travertino. rivestimento frontale in rovere, sgabelli alti in velluto. Pavimento in parquet a spina francese

In our world of kitchen design, it’s lovely to see all the varieties of styles come to life. From traditional to modern, and everything in between, we love to design a broad spectrum. Here, we present a two-tone modern kitchen that has used materials in a fresh and eye-catching way. With a mix of finishes, it blends perfectly together to create a space that flows and is the pulsating heart of the home.
With the main cooking island and gorgeous prep wall, the cook has plenty of space to work. The second island is perfect for seating – the three materials interacting seamlessly, we have the main white material covering the cabinets, a short grey table for the kids, and a taller walnut top for adults to sit and stand while sipping some wine! I mean, who wouldn’t want to spend time in this kitchen?!
Cabinetry
With a tuxedo trend look, we used Cabico Elmwood New Haven door style, walnut vertical grain in a natural matte finish. The white cabinets over the sink are the Ventura MDF door in a White Diamond Gloss finish.
Countertops
The white counters on the perimeter and on both islands are from Caesarstone in a Frosty Carrina finish, and the added bar on the second countertop is a custom walnut top (made by the homeowner!) with a shorter seated table made from Caesarstone’s Raw Concrete.
Backsplash
The stone is from Marble Systems from the Mod Glam Collection, Blocks – Glacier honed, in Snow White polished finish, and added Brass.
Fixtures
A Blanco Precis Silgranit Cascade Super Single Bowl Kitchen Sink in White works perfect with the counters. A Waterstone transitional pulldown faucet in New Bronze is complemented by matching water dispenser, soap dispenser, and air switch. The cabinet hardware is from Emtek – their Trinity pulls in brass.
Appliances
The cooktop, oven, steam oven and dishwasher are all from Miele. The dishwashers are paneled with cabinetry material (left/right of the sink) and integrate seamlessly Refrigerator and Freezer columns are from SubZero and we kept the stainless look to break up the walnut some. The microwave is a counter sitting Panasonic with a custom wood trim (made by Cabico) and the vent hood is from Zephyr.

デンバーにあるラグジュアリーな小さなトランジショナルスタイルのおしゃれなキッチン (茶色い床、グレーのキャビネット、グレーのキッチンパネル、シルバーの調理設備、落し込みパネル扉のキャビネット、モザイクタイルのキッチンパネル、無垢フローリング、白いキッチンカウンター) の写真

Architecture & Interior Design: David Heide Design Studio
Photography: William Wright
ミネアポリスにあるトラディショナルスタイルのおしゃれなL型キッチン (エプロンフロントシンク、落し込みパネル扉のキャビネット、中間色木目調キャビネット、御影石カウンター、サブウェイタイルのキッチンパネル、シルバーの調理設備、濃色無垢フローリング、グレーのキッチンパネル) の写真
ミネアポリスにあるトラディショナルスタイルのおしゃれなL型キッチン (エプロンフロントシンク、落し込みパネル扉のキャビネット、中間色木目調キャビネット、御影石カウンター、サブウェイタイルのキッチンパネル、シルバーの調理設備、濃色無垢フローリング、グレーのキッチンパネル) の写真

Rob Karosis: Photographer
ブリッジポートにある高級な広いトラディショナルスタイルのおしゃれなキッチン (エプロンフロントシンク、シェーカースタイル扉のキャビネット、中間色木目調キャビネット、御影石カウンター、グレーのキッチンパネル、石タイルのキッチンパネル、シルバーの調理設備、無垢フローリング、茶色い床) の写真
ブリッジポートにある高級な広いトラディショナルスタイルのおしゃれなキッチン (エプロンフロントシンク、シェーカースタイル扉のキャビネット、中間色木目調キャビネット、御影石カウンター、グレーのキッチンパネル、石タイルのキッチンパネル、シルバーの調理設備、無垢フローリング、茶色い床) の写真

Ultracraft - High Gloss is the Edgewater Door Style in Flint - Darker Material is Piper Door Style Textured Melamine in Wired Brown
ヒューストンにあるコンテンポラリースタイルのおしゃれなL型キッチン (フラットパネル扉のキャビネット、グレーのキャビネット、大理石カウンター、グレーのキッチンパネル、大理石のキッチンパネル、シルバーの調理設備、トラバーチンの床、グレーのキッチンカウンター、グレーの床) の写真
ヒューストンにあるコンテンポラリースタイルのおしゃれなL型キッチン (フラットパネル扉のキャビネット、グレーのキャビネット、大理石カウンター、グレーのキッチンパネル、大理石のキッチンパネル、シルバーの調理設備、トラバーチンの床、グレーのキッチンカウンター、グレーの床) の写真

名古屋にあるコンテンポラリースタイルのおしゃれなキッチン (フラットパネル扉のキャビネット、グレーのキャビネット、ステンレスカウンター、グレーのキッチンパネル、淡色無垢フローリング、茶色い床、ルーバー天井) の写真
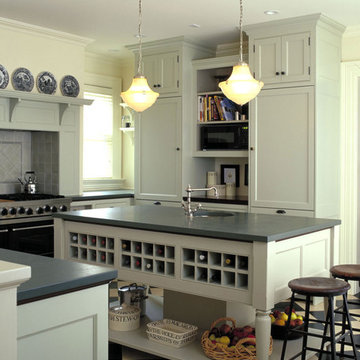
Designed by Sally Ross
Photograph by George Ross
バーリントンにあるトラディショナルスタイルのおしゃれなキッチン (落し込みパネル扉のキャビネット、グレーのキャビネット、黒い調理設備、グレーのキッチンパネル) の写真
バーリントンにあるトラディショナルスタイルのおしゃれなキッチン (落し込みパネル扉のキャビネット、グレーのキャビネット、黒い調理設備、グレーのキッチンパネル) の写真

Overview
Whole house refurbishment, space planning and daylight exercise.
The Brief
To reorganise the internal arrangement throughout the client’s new home, create a large, open plan kitchen and living space off the garden while proposing a unique relationship to the garden which is at the lower level.
Our Solution
Working with a brilliant, forward-thinking client who knows what they like is always a real pleasure.
This project enhances the original features of the house while adding a warm, simple timber cube to the rear. The timber is now silver grey in colour and ageing gracefully, the glass is neat and simple with our signature garden oriel window the main feature. The modern oriel window is a very useful tool that we often consider as it gives the client a different place to sit, relax and enjoy the new spaces and garden. If the house has a lower garden level it’s even better.
The project has a great kitchen, very much of the moment in terms of colour and materials, the client really committed to the look and aesthetic. Again we left in some structure and wrapped the kitchen around it working WITH the project constraints rather than resisting them.
Our view is, you pay a lot for your steelwork… Show it off!

シカゴにある高級な小さなトランジショナルスタイルのおしゃれなキッチン (アンダーカウンターシンク、オープンシェルフ、中間色木目調キャビネット、木材カウンター、グレーのキッチンパネル、大理石のキッチンパネル、黒い調理設備、無垢フローリング、茶色い床、茶色いキッチンカウンター) の写真
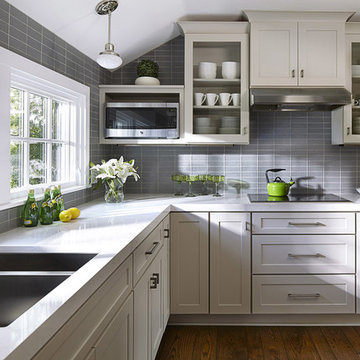
This kitchen renovation features Dayton cabinets with a painted Urban Stone finish.
CliqStudios Designer - Jayelynn C.
アトランタにある中くらいなトランジショナルスタイルのおしゃれなL型キッチン (グレーのキャビネット、グレーのキッチンパネル、ガラスタイルのキッチンパネル、シルバーの調理設備、アイランドなし、ダブルシンク、濃色無垢フローリング、シェーカースタイル扉のキャビネット) の写真
アトランタにある中くらいなトランジショナルスタイルのおしゃれなL型キッチン (グレーのキャビネット、グレーのキッチンパネル、ガラスタイルのキッチンパネル、シルバーの調理設備、アイランドなし、ダブルシンク、濃色無垢フローリング、シェーカースタイル扉のキャビネット) の写真

Karol Steczkowski | 860.770.6705 | www.toprealestatephotos.com
ブリッジポートにある高級な広いカントリー風のおしゃれなキッチン (エプロンフロントシンク、グレーのキャビネット、グレーのキッチンパネル、サブウェイタイルのキッチンパネル、シルバーの調理設備、淡色無垢フローリング、茶色い床、グレーのキッチンカウンター、落し込みパネル扉のキャビネット、大理石カウンター) の写真
ブリッジポートにある高級な広いカントリー風のおしゃれなキッチン (エプロンフロントシンク、グレーのキャビネット、グレーのキッチンパネル、サブウェイタイルのキッチンパネル、シルバーの調理設備、淡色無垢フローリング、茶色い床、グレーのキッチンカウンター、落し込みパネル扉のキャビネット、大理石カウンター) の写真

サンフランシスコにある高級な広いトラディショナルスタイルのおしゃれなキッチン (レイズドパネル扉のキャビネット、中間色木目調キャビネット、御影石カウンター、グレーのキッチンパネル、セラミックタイルのキッチンパネル、シルバーの調理設備、無垢フローリング、アンダーカウンターシンク、茶色い床) の写真

Plenty of light in this kitchen remodel by Angie! Paired with the rich, transitional cabinets the MSI Cashmere Carrarra countertops, light natural stone backsplash and white walls make this kitchen remodel feel incredibly open and airy. Large stainless pulls blend well with the appliances and don't distract from the overall beauty of the space.
The Dura Supreme stained Cherry Hazelnut finish on a wide modified shaker door and drawer front creates a transitional feel when paired with the other muted selections that really let the cabinetry shine!
Schedule a free consultation with one of our designers today:
https://paramount-kitchens.com/
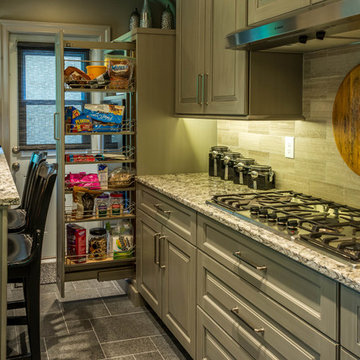
photo by Mark Karrer
他の地域にある高級な小さなトラディショナルスタイルのおしゃれなキッチン (アンダーカウンターシンク、レイズドパネル扉のキャビネット、グレーのキャビネット、グレーのキッチンパネル、シルバーの調理設備、トラバーチンの床、グレーの床、クオーツストーンカウンター、磁器タイルのキッチンパネル) の写真
他の地域にある高級な小さなトラディショナルスタイルのおしゃれなキッチン (アンダーカウンターシンク、レイズドパネル扉のキャビネット、グレーのキャビネット、グレーのキッチンパネル、シルバーの調理設備、トラバーチンの床、グレーの床、クオーツストーンカウンター、磁器タイルのキッチンパネル) の写真
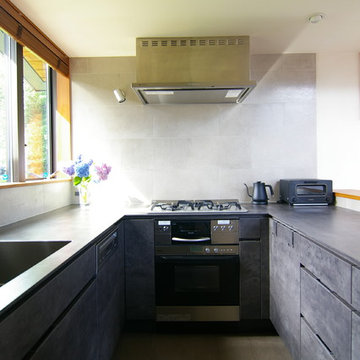
他の地域にあるモダンスタイルのおしゃれなキッチン (アンダーカウンターシンク、グレーのキャビネット、グレーのキッチンパネル、磁器タイルのキッチンパネル、シルバーの調理設備、リノリウムの床、アイランドなし、茶色い床、グレーのキッチンカウンター) の写真

シアトルにある高級な中くらいなモダンスタイルのおしゃれなキッチン (アンダーカウンターシンク、シェーカースタイル扉のキャビネット、中間色木目調キャビネット、珪岩カウンター、グレーのキッチンパネル、サブウェイタイルのキッチンパネル、シルバーの調理設備、濃色無垢フローリング) の写真
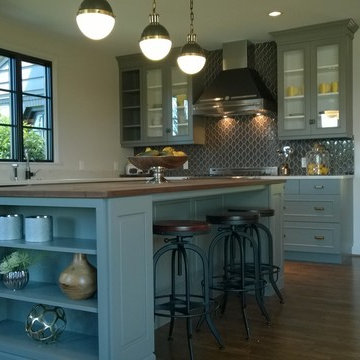
Painted blue gray cabinets give a unique feel to this kitchen. With contrasting white interior in the class panel upper cabinets, showcasing the dishes inside.

This prairie home tucked in the woods strikes a harmonious balance between modern efficiency and welcoming warmth.
A captivating quartzite countertop serves as the centerpiece, inspiring an earthy color palette that seamlessly integrates with the maple cabinetry. A spacious layout allows for socializing with guests while effortlessly preparing culinary delights. For a polished and clutter-free look, the cabinet housing baking essentials can be discreetly closed when not in use.
---
Project designed by Minneapolis interior design studio LiLu Interiors. They serve the Minneapolis-St. Paul area, including Wayzata, Edina, and Rochester, and they travel to the far-flung destinations where their upscale clientele owns second homes.
For more about LiLu Interiors, see here: https://www.liluinteriors.com/
To learn more about this project, see here:
https://www.liluinteriors.com/portfolio-items/north-oaks-prairie-home-interior-design/
緑色のキッチン (グレーのキッチンパネル、グレーのキャビネット、中間色木目調キャビネット) の写真
1