巨大なキッチン (グレーのキッチンパネル、御影石のキッチンパネル) の写真
絞り込み:
資材コスト
並び替え:今日の人気順
写真 1〜20 枚目(全 35 枚)
1/4

シドニーにあるラグジュアリーな巨大なモダンスタイルのおしゃれなキッチン (アンダーカウンターシンク、フラットパネル扉のキャビネット、白いキャビネット、黒い調理設備、ベージュの床、グレーのキッチンカウンター、三角天井、御影石カウンター、グレーのキッチンパネル、御影石のキッチンパネル、クッションフロア) の写真

This detached home in West Dulwich was opened up & extended across the back to create a large open plan kitchen diner & seating area for the family to enjoy together. We added oak herringbone parquet in the main living area, a large dark green and wood kitchen and a generous seating area
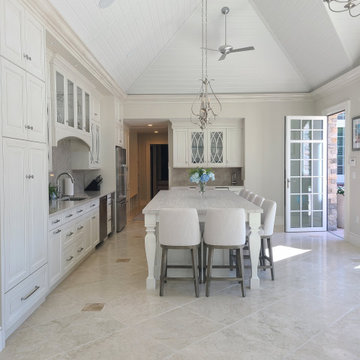
ボストンにある巨大なトランジショナルスタイルのおしゃれなキッチン (アンダーカウンターシンク、レイズドパネル扉のキャビネット、白いキャビネット、珪岩カウンター、グレーのキッチンパネル、御影石のキッチンパネル、パネルと同色の調理設備、ベージュの床、グレーのキッチンカウンター、三角天井) の写真
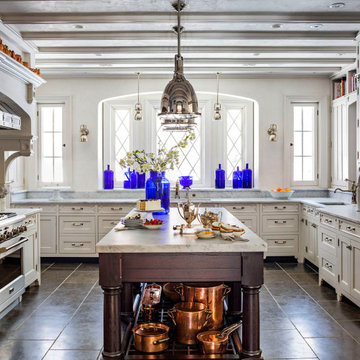
ブリッジポートにあるラグジュアリーな巨大なヴィクトリアン調のおしゃれなアイランドキッチン (エプロンフロントシンク、落し込みパネル扉のキャビネット、御影石カウンター、グレーのキッチンパネル、御影石のキッチンパネル、シルバーの調理設備、グレーのキッチンカウンター) の写真
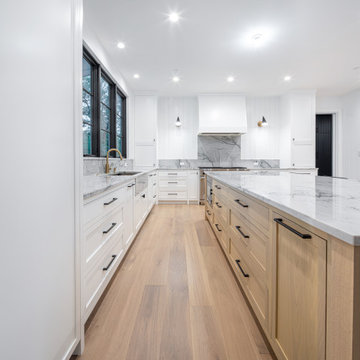
Kitchen area with custom wide plank flooring, island, and white cabinets.
シカゴにあるラグジュアリーな巨大なカントリー風のおしゃれなキッチン (インセット扉のキャビネット、白いキャビネット、御影石カウンター、グレーのキッチンパネル、御影石のキッチンパネル、シルバーの調理設備、淡色無垢フローリング、ベージュの床、グレーのキッチンカウンター) の写真
シカゴにあるラグジュアリーな巨大なカントリー風のおしゃれなキッチン (インセット扉のキャビネット、白いキャビネット、御影石カウンター、グレーのキッチンパネル、御影石のキッチンパネル、シルバーの調理設備、淡色無垢フローリング、ベージュの床、グレーのキッチンカウンター) の写真
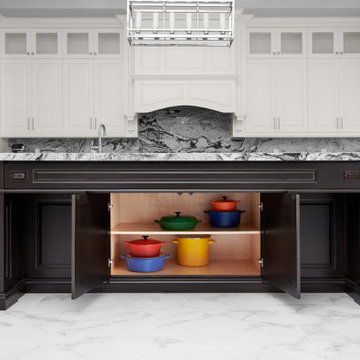
トロントにある巨大なトラディショナルスタイルのおしゃれなキッチン (レイズドパネル扉のキャビネット、白いキャビネット、御影石カウンター、グレーのキッチンパネル、御影石のキッチンパネル、グレーのキッチンカウンター) の写真
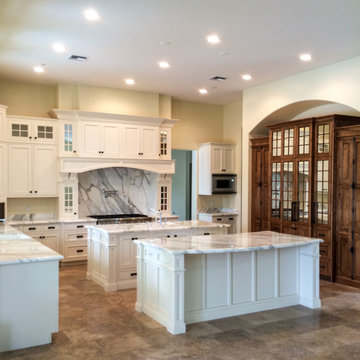
This kitchen is a chef and entertainer's dream! The range hood and granite backsplash make grand statements, but the custom stained hutch really steals the show.
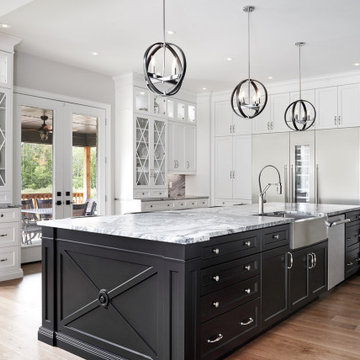
トロントにある巨大なトランジショナルスタイルのおしゃれなキッチン (エプロンフロントシンク、シェーカースタイル扉のキャビネット、白いキャビネット、御影石カウンター、グレーのキッチンパネル、御影石のキッチンパネル、シルバーの調理設備、淡色無垢フローリング、茶色い床、グレーのキッチンカウンター) の写真
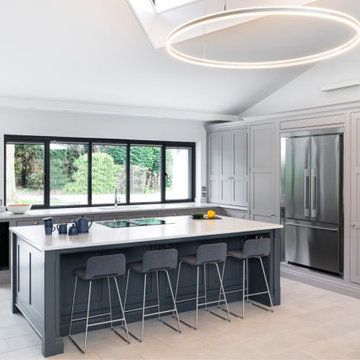
Huge renovation project in Kent, Royal Tunbridge Wells. Complete renovation and remodelling including adding a second storey to the flank of the property. Beautiful bespoke wooden kitchen with white quartz counterops.
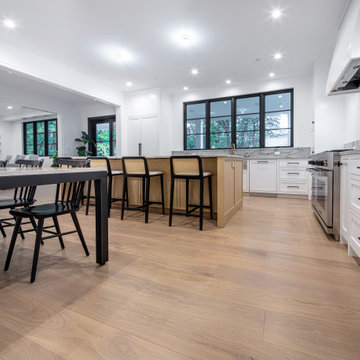
Kitchen area with custom wide plank flooring, dining space, island, and white cabinets.
シカゴにあるラグジュアリーな巨大なカントリー風のおしゃれなキッチン (インセット扉のキャビネット、白いキャビネット、御影石カウンター、グレーのキッチンパネル、御影石のキッチンパネル、シルバーの調理設備、淡色無垢フローリング、ベージュの床、グレーのキッチンカウンター) の写真
シカゴにあるラグジュアリーな巨大なカントリー風のおしゃれなキッチン (インセット扉のキャビネット、白いキャビネット、御影石カウンター、グレーのキッチンパネル、御影石のキッチンパネル、シルバーの調理設備、淡色無垢フローリング、ベージュの床、グレーのキッチンカウンター) の写真
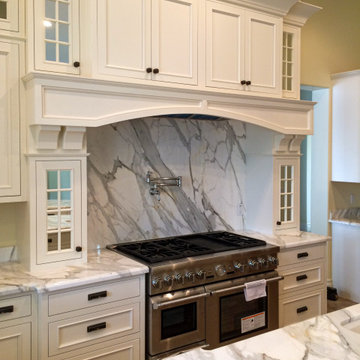
This kitchen is a chef and entertainer's dream! The range hood and granite backsplash make grand statements, but the custom stained hutch really steals the show.

This detached home in West Dulwich was opened up & extended across the back to create a large open plan kitchen diner & seating area for the family to enjoy together. We added oak herringbone parquet in the main living area, a large dark green and wood kitchen and a generous dining & seating area. A cinema room was also tucked behind the kitchen
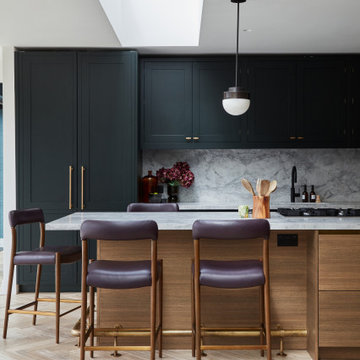
This detached home in West Dulwich was opened up & extended across the back to create a large open plan kitchen diner & seating area for the family to enjoy together. We added oak herringbone parquet in the main living area, a large dark green and wood kitchen and a generous dining & seating area. A cinema room was also tucked behind the kitchen
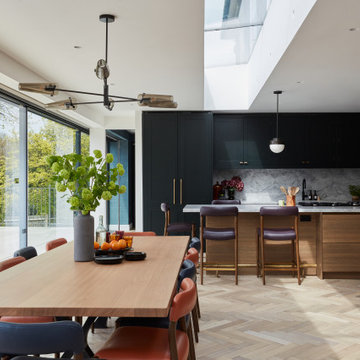
This detached home in West Dulwich was opened up & extended across the back to create a large open plan kitchen diner & seating area for the family to enjoy together. We added oak herringbone parquet in the main living area, a large dark green and wood kitchen and a generous dining & seating area. A cinema room was also tucked behind the kitchen

This detached home in West Dulwich was opened up & extended across the back to create a large open plan kitchen diner & seating area for the family to enjoy together. We added oak herringbone parquet in the main living area, a large dark green and wood kitchen with grey granite worktops.
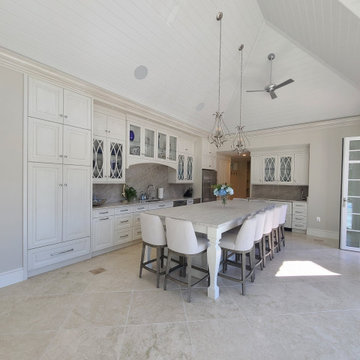
ボストンにある巨大なトランジショナルスタイルのおしゃれなキッチン (アンダーカウンターシンク、レイズドパネル扉のキャビネット、白いキャビネット、珪岩カウンター、グレーのキッチンパネル、御影石のキッチンパネル、パネルと同色の調理設備、ベージュの床、グレーのキッチンカウンター、三角天井) の写真
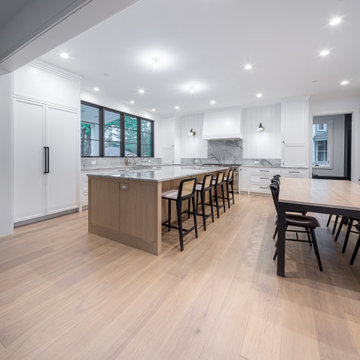
Kitchen area with custom wide plank flooring, island, and white cabinets.
シカゴにあるラグジュアリーな巨大なカントリー風のおしゃれなキッチン (インセット扉のキャビネット、白いキャビネット、御影石カウンター、グレーのキッチンパネル、御影石のキッチンパネル、シルバーの調理設備、淡色無垢フローリング、ベージュの床、グレーのキッチンカウンター) の写真
シカゴにあるラグジュアリーな巨大なカントリー風のおしゃれなキッチン (インセット扉のキャビネット、白いキャビネット、御影石カウンター、グレーのキッチンパネル、御影石のキッチンパネル、シルバーの調理設備、淡色無垢フローリング、ベージュの床、グレーのキッチンカウンター) の写真
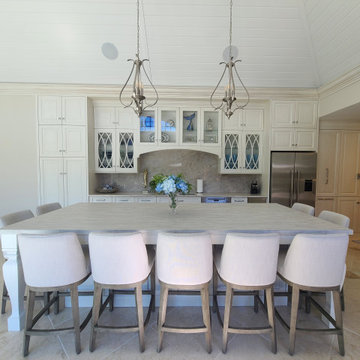
ボストンにある巨大なトランジショナルスタイルのおしゃれなキッチン (アンダーカウンターシンク、レイズドパネル扉のキャビネット、白いキャビネット、珪岩カウンター、グレーのキッチンパネル、御影石のキッチンパネル、パネルと同色の調理設備、ベージュの床、グレーのキッチンカウンター、三角天井) の写真
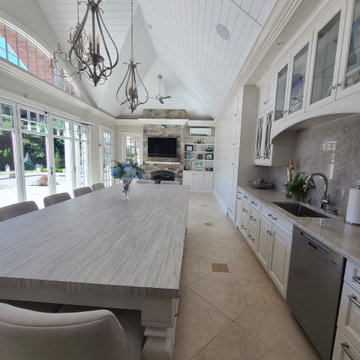
ボストンにある巨大なトランジショナルスタイルのおしゃれなキッチン (アンダーカウンターシンク、レイズドパネル扉のキャビネット、白いキャビネット、珪岩カウンター、グレーのキッチンパネル、御影石のキッチンパネル、パネルと同色の調理設備、ベージュの床、グレーのキッチンカウンター、三角天井) の写真
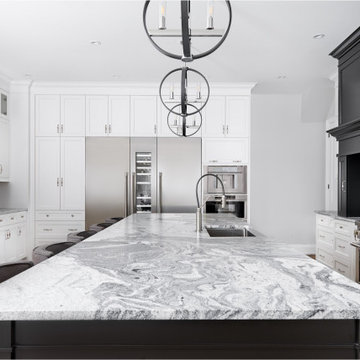
トロントにある巨大なトランジショナルスタイルのおしゃれなキッチン (エプロンフロントシンク、シェーカースタイル扉のキャビネット、白いキャビネット、御影石カウンター、グレーのキッチンパネル、御影石のキッチンパネル、シルバーの調理設備、淡色無垢フローリング、茶色い床、グレーのキッチンカウンター) の写真
巨大なキッチン (グレーのキッチンパネル、御影石のキッチンパネル) の写真
1