小さなキッチン (茶色いキッチンパネル、シェーカースタイル扉のキャビネット) の写真
並び替え:今日の人気順
写真 1〜20 枚目(全 521 枚)

In a successful small kitchen, every element must pull its weight. We installed new cabinets from floor to ceiling, fitting a combination of shelves, deep drawers and custom pullouts, making every cabinet usable. Stealing the show is tile above the cooktop, it provides a visual drawing card with its textural beauty and a creative layout. Convenient can lighting, modern stainless-steel appliances and a new glass laundry door bring in lots of natural light for this stunning petite kitchen.

Photo Credit: Dustin @ Rockhouse Motion
ウィチタにあるお手頃価格の小さなラスティックスタイルのおしゃれなキッチン (エプロンフロントシンク、シェーカースタイル扉のキャビネット、ヴィンテージ仕上げキャビネット、コンクリートカウンター、茶色いキッチンパネル、木材のキッチンパネル、シルバーの調理設備、コンクリートの床、グレーの床) の写真
ウィチタにあるお手頃価格の小さなラスティックスタイルのおしゃれなキッチン (エプロンフロントシンク、シェーカースタイル扉のキャビネット、ヴィンテージ仕上げキャビネット、コンクリートカウンター、茶色いキッチンパネル、木材のキッチンパネル、シルバーの調理設備、コンクリートの床、グレーの床) の写真

Toekick storage maximizes every inch of The Haven's compact kitchen.
他の地域にあるお手頃価格の小さなトラディショナルスタイルのおしゃれなキッチン (シングルシンク、シェーカースタイル扉のキャビネット、白いキャビネット、ラミネートカウンター、茶色いキッチンパネル、シルバーの調理設備、コルクフローリング) の写真
他の地域にあるお手頃価格の小さなトラディショナルスタイルのおしゃれなキッチン (シングルシンク、シェーカースタイル扉のキャビネット、白いキャビネット、ラミネートカウンター、茶色いキッチンパネル、シルバーの調理設備、コルクフローリング) の写真

A detail view of the kitchen with a farmhouse porcelain sink and butcherblock maple counter and backsplash from John Boos. Lower cabinets have shaker style front panels painted in light gray green, and upper shelving is also painted light gray green. The built-in Sub Zero refrigerator also has shaker style front panels. A matching pantry at the other end of the kitchen mirrors the refrigerator.

ポートランドにあるお手頃価格の小さなトランジショナルスタイルのおしゃれなキッチン (アンダーカウンターシンク、シェーカースタイル扉のキャビネット、中間色木目調キャビネット、クオーツストーンカウンター、茶色いキッチンパネル、ガラスタイルのキッチンパネル、シルバーの調理設備) の写真

This is a natural (clear finish - no stain) walnut Shaker style kitchen we just did for a client
デンバーにある高級な小さなトランジショナルスタイルのおしゃれなキッチン (シェーカースタイル扉のキャビネット、中間色木目調キャビネット、ラミネートカウンター、茶色いキッチンパネル、磁器タイルのキッチンパネル、シルバーの調理設備、一体型シンク) の写真
デンバーにある高級な小さなトランジショナルスタイルのおしゃれなキッチン (シェーカースタイル扉のキャビネット、中間色木目調キャビネット、ラミネートカウンター、茶色いキッチンパネル、磁器タイルのキッチンパネル、シルバーの調理設備、一体型シンク) の写真

カンザスシティにあるお手頃価格の小さなトランジショナルスタイルのおしゃれなキッチン (アンダーカウンターシンク、シェーカースタイル扉のキャビネット、白いキャビネット、御影石カウンター、茶色いキッチンパネル、セラミックタイルのキッチンパネル、シルバーの調理設備、無垢フローリング、板張り天井) の写真

Biscuit painted cabinets with cherry crown and toe skin from Bellmont Cabinet Company are set on a back-drop of off white walls. Granite countertops and stainless steel appliances bring this '60's kitchen into the 21st century. Careful cabinetry layout rendered 40% more storage in this 81 square foot kitchen. Remodeled in 2013
- Ovens and cooktop by Kitchen Aid.
- Exhaust hood by Zephyr.
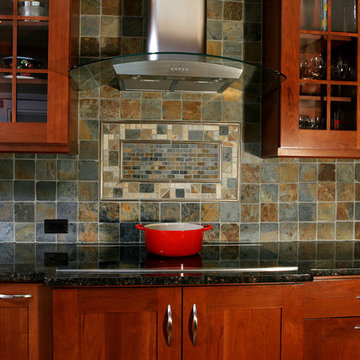
The glass panels on these cabinetry doors provide the compact kitchen with a more open feel. These glass front door panels keep the space from feeling too heavy and give a minimal look to the kitchen. This same concept can be seen in the sleek glass stove top and glass range hood.

Treve Johnson
サンフランシスコにあるお手頃価格の小さなコンテンポラリースタイルのおしゃれなキッチン (アンダーカウンターシンク、シェーカースタイル扉のキャビネット、白いキャビネット、クオーツストーンカウンター、茶色いキッチンパネル、セラミックタイルのキッチンパネル、シルバーの調理設備、淡色無垢フローリング、アイランドなし) の写真
サンフランシスコにあるお手頃価格の小さなコンテンポラリースタイルのおしゃれなキッチン (アンダーカウンターシンク、シェーカースタイル扉のキャビネット、白いキャビネット、クオーツストーンカウンター、茶色いキッチンパネル、セラミックタイルのキッチンパネル、シルバーの調理設備、淡色無垢フローリング、アイランドなし) の写真

The wood cabinetry, stone countertops, and stainless steel appliances add an element of luxury to the small space.
サンフランシスコにある高級な小さなトランジショナルスタイルのおしゃれなキッチン (アンダーカウンターシンク、シェーカースタイル扉のキャビネット、中間色木目調キャビネット、珪岩カウンター、茶色いキッチンパネル、石スラブのキッチンパネル、シルバーの調理設備、コンクリートの床、アイランドなし、茶色い床、茶色いキッチンカウンター) の写真
サンフランシスコにある高級な小さなトランジショナルスタイルのおしゃれなキッチン (アンダーカウンターシンク、シェーカースタイル扉のキャビネット、中間色木目調キャビネット、珪岩カウンター、茶色いキッチンパネル、石スラブのキッチンパネル、シルバーの調理設備、コンクリートの床、アイランドなし、茶色い床、茶色いキッチンカウンター) の写真

This rustic cabin is located on the beautiful Lake Martin in Alexander City, Alabama. It was constructed in the 1950's by Roy Latimer. The cabin was one of the first 3 to be built on the lake and offers amazing views overlooking one of the largest lakes in Alabama.
The cabin's latest renovation was to the quaint little kitchen. The new tall cabinets with an elegant green play off the colors of the heart pine walls and ceiling. If you could only see the view from this kitchen window!
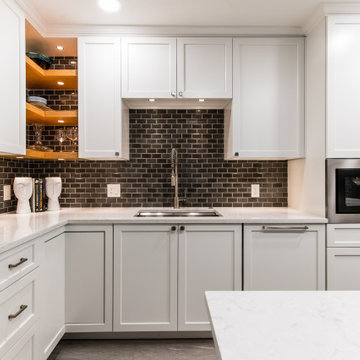
Kitchen Back Splash is a Japanese Porcelain Mosaic Tile imported by Cepac and is a Contour Steel Gray Beveled Tile. The kitchen cabinets are from Renowned Cabinetry. The countertop from the Cambria Swanbridge™ | Marble Collection. Moen Chrome Pulldown Kitchen Faucet
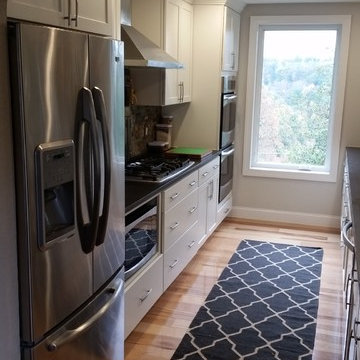
ハンティントンにある低価格の小さなモダンスタイルのおしゃれなキッチン (アンダーカウンターシンク、シェーカースタイル扉のキャビネット、白いキャビネット、御影石カウンター、茶色いキッチンパネル、石タイルのキッチンパネル、シルバーの調理設備、淡色無垢フローリング、アイランドなし) の写真

トロントにある低価格の小さなカントリー風のおしゃれなキッチン (シングルシンク、シェーカースタイル扉のキャビネット、白いキャビネット、ラミネートカウンター、茶色いキッチンパネル、セラミックタイルのキッチンパネル、シルバーの調理設備、ラミネートの床、茶色い床) の写真
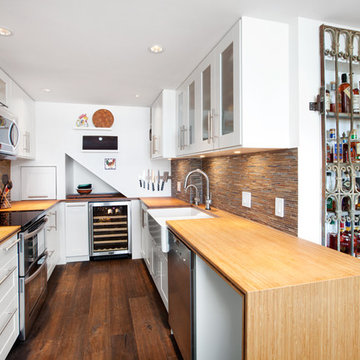
IKEA kitchen marvel:
Professional consultants, Dave & Karen like to entertain and truly maximized the practical with the aesthetically fun in this kitchen remodel of their Fairview condo in Vancouver B.C. With a budget of about $55,000 and 120 square feet, working with their contractor, Alair Homes, they took their time to thoughtfully design and focus their money where it would pay off in the reno. Karen wanted ample wine storage and Dave wanted a considerable liquor case. The result? A 3 foot deep custom pullout red wine rack that holds 40 bottles of red, nicely tucked in beside a white wine fridge that also holds another 40 bottles of white. They sourced a 140-year-old wrought iron gate that fit the wall space, and re-purposed it as a functional art piece to frame a custom 30 bottle whiskey shelf.
Durability and value were themes throughout the project. Bamboo laminated counter tops that wrap the entire kitchen and finish in a waterfall end are beautiful and sustainable. Contrasting with the dark reclaimed, hand hewn, wide plank wood floor and homestead enamel sink, its a wonderful blend of old and new. Nice appliance features include the European style Liebherr integrated fridge and instant hot water tap.
The original kitchen had Ikea cabinets and the owners wanted to keep the sleek styling and re-use the existing cabinets. They spent some time on Houzz and made their own idea book. Confident with good ideas, they set out to purchase additional Ikea cabinet pieces to create the new vision. Walls were moved and structural posts created to accommodate the new configuration. One area that was a challenge was at the end of the U shaped kitchen. There are stairs going to the loft and roof top deck (amazing views of downtown Vancouver!), and the stairs cut an angle through the cupboard area and created a void underneath them. Ideas like a cabinet man size door to a hidden room were contemplated, but in the end a unifying idea and space creator was decided on. Put in a custom appliance garage on rollers that is 3 feet deep and rolls into the void under the stairs, and is large enough to hide everything! And under the counter is room for the famous wine rack and cooler.
The result is a chic space that is comfy and inviting and keeps the urban flair the couple loves.
http://www.alairhomes.com/vancouver
©Ema Peter
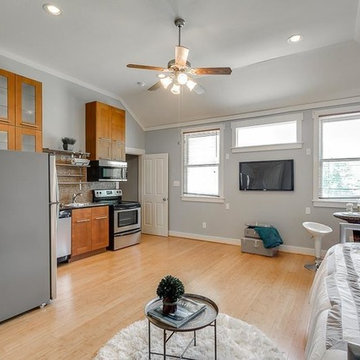
ヒューストンにある小さなトランジショナルスタイルのおしゃれなキッチン (アンダーカウンターシンク、シェーカースタイル扉のキャビネット、中間色木目調キャビネット、御影石カウンター、茶色いキッチンパネル、モザイクタイルのキッチンパネル、シルバーの調理設備、淡色無垢フローリング、アイランドなし、ベージュの床) の写真
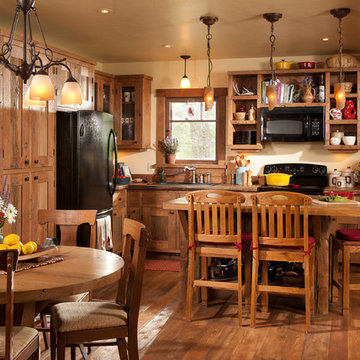
Kitchen, Longviews Studios Inc. Photographer
他の地域にあるお手頃価格の小さなラスティックスタイルのおしゃれなキッチン (ドロップインシンク、シェーカースタイル扉のキャビネット、ヴィンテージ仕上げキャビネット、木材カウンター、茶色いキッチンパネル、木材のキッチンパネル、黒い調理設備、無垢フローリング、茶色い床) の写真
他の地域にあるお手頃価格の小さなラスティックスタイルのおしゃれなキッチン (ドロップインシンク、シェーカースタイル扉のキャビネット、ヴィンテージ仕上げキャビネット、木材カウンター、茶色いキッチンパネル、木材のキッチンパネル、黒い調理設備、無垢フローリング、茶色い床) の写真
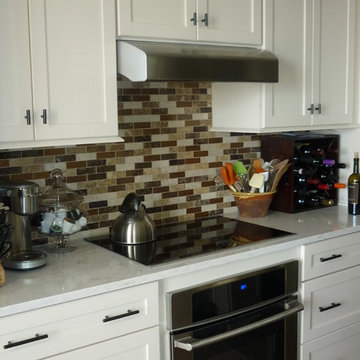
チャールストンにある高級な小さなエクレクティックスタイルのおしゃれなキッチン (アンダーカウンターシンク、シェーカースタイル扉のキャビネット、ベージュのキャビネット、クオーツストーンカウンター、茶色いキッチンパネル、石タイルのキッチンパネル、シルバーの調理設備、セラミックタイルの床) の写真
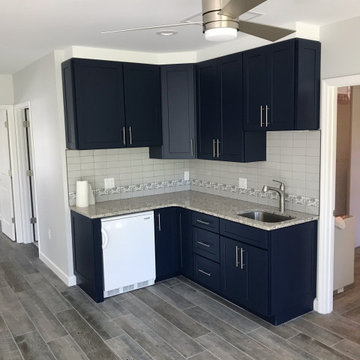
Guest suite kitchenette
タンパにある小さなモダンスタイルのおしゃれなL型キッチン (シングルシンク、シェーカースタイル扉のキャビネット、青いキャビネット、御影石カウンター、茶色いキッチンパネル、セラミックタイルのキッチンパネル、白い調理設備、無垢フローリング、グレーの床、グレーのキッチンカウンター) の写真
タンパにある小さなモダンスタイルのおしゃれなL型キッチン (シングルシンク、シェーカースタイル扉のキャビネット、青いキャビネット、御影石カウンター、茶色いキッチンパネル、セラミックタイルのキッチンパネル、白い調理設備、無垢フローリング、グレーの床、グレーのキッチンカウンター) の写真
小さなキッチン (茶色いキッチンパネル、シェーカースタイル扉のキャビネット) の写真
1