キッチン (茶色いキッチンパネル、白いキャビネット) の写真
絞り込み:
資材コスト
並び替え:今日の人気順
写真 1〜20 枚目(全 6,706 枚)
1/5

ノボシビルスクにあるお手頃価格の広いコンテンポラリースタイルのおしゃれなキッチン (ドロップインシンク、フラットパネル扉のキャビネット、白いキャビネット、木材カウンター、茶色いキッチンパネル、木材のキッチンパネル、シルバーの調理設備、クッションフロア、茶色い床、茶色いキッチンカウンター) の写真

We added chequerboard floor tiles, wall lights, a zellige tile splash back, a white Shaker kitchen and dark wooden worktops to our Cotswolds Cottage project. Interior Design by Imperfect Interiors
Armada Cottage is available to rent at www.armadacottagecotswolds.co.uk

フェニックスにある高級な広いトランジショナルスタイルのおしゃれなキッチン (アンダーカウンターシンク、白いキャビネット、クオーツストーンカウンター、茶色いキッチンパネル、レンガのキッチンパネル、シルバーの調理設備、落し込みパネル扉のキャビネット、無垢フローリング、茶色い床、白いキッチンカウンター、窓) の写真
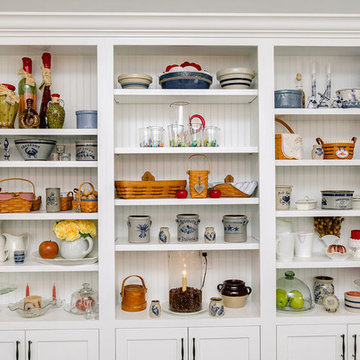
Kristopher Gerner
他の地域にある高級な中くらいなビーチスタイルのおしゃれなキッチン (アンダーカウンターシンク、落し込みパネル扉のキャビネット、白いキャビネット、御影石カウンター、茶色いキッチンパネル、ガラス板のキッチンパネル、シルバーの調理設備、濃色無垢フローリング) の写真
他の地域にある高級な中くらいなビーチスタイルのおしゃれなキッチン (アンダーカウンターシンク、落し込みパネル扉のキャビネット、白いキャビネット、御影石カウンター、茶色いキッチンパネル、ガラス板のキッチンパネル、シルバーの調理設備、濃色無垢フローリング) の写真

Grand architecturally detailed stone family home. Each interior uniquely customized.
Architect: Mike Sharrett of Sharrett Design
Interior Designer: Laura Ramsey Engler of Ramsey Engler, Ltd.

CLIENT // M
PROJECT TYPE // CONSTRUCTION
LOCATION // HATSUDAI, SHIBUYA-KU, TOKYO, JAPAN
FACILITY // RESIDENCE
GROSS CONSTRUCTION AREA // 71sqm
CONSTRUCTION AREA // 25sqm
RANK // 2 STORY
STRUCTURE // TIMBER FRAME STRUCTURE
PROJECT TEAM // TOMOKO SASAKI
STRUCTURAL ENGINEER // Tetsuya Tanaka Structural Engineers
CONSTRUCTOR // FUJI SOLAR HOUSE
YEAR // 2019
PHOTOGRAPHS // akihideMISHIMA

My client for this project was a builder/ developer. He had purchased a flat two acre parcel with vineyards that was within easy walking distance of downtown St. Helena. He planned to “build for sale” a three bedroom home with a separate one bedroom guest house, a pool and a pool house. He wanted a modern type farmhouse design that opened up to the site and to the views of the hills beyond and to keep as much of the vineyards as possible. The house was designed with a central Great Room consisting of a kitchen area, a dining area, and a living area all under one roof with a central linear cupola to bring natural light into the middle of the room. One approaches the entrance to the home through a small garden with water features on both sides of a path that leads to a covered entry porch and the front door. The entry hall runs the length of the Great Room and serves as both a link to the bedroom wings, the garage, the laundry room and a small study. The entry hall also serves as an art gallery for the future owner. An interstitial space between the entry hall and the Great Room contains a pantry, a wine room, an entry closet, an electrical room and a powder room. A large deep porch on the pool/garden side of the house extends most of the length of the Great Room with a small breakfast Room at one end that opens both to the kitchen and to this porch. The Great Room and porch open up to a swimming pool that is on on axis with the front door.
The main house has two wings. One wing contains the master bedroom suite with a walk in closet and a bathroom with soaking tub in a bay window and separate toilet room and shower. The other wing at the opposite end of the househas two children’s bedrooms each with their own bathroom a small play room serving both bedrooms. A rear hallway serves the children’s wing, a Laundry Room and a Study, the garage and a stair to an Au Pair unit above the garage.
A separate small one bedroom guest house has a small living room, a kitchen, a toilet room to serve the pool and a small covered porch. The bedroom is ensuite with a full bath. This guest house faces the side of the pool and serves to provide privacy and block views ofthe neighbors to the east. A Pool house at the far end of the pool on the main axis of the house has a covered sitting area with a pizza oven, a bar area and a small bathroom. Vineyards were saved on all sides of the house to help provide a private enclave within the vines.
The exterior of the house has simple gable roofs over the major rooms of the house with sloping ceilings and large wooden trusses in the Great Room and plaster sloping ceilings in the bedrooms. The exterior siding through out is painted board and batten siding similar to farmhouses of other older homes in the area.
Clyde Construction: General Contractor
Photographed by: Paul Rollins
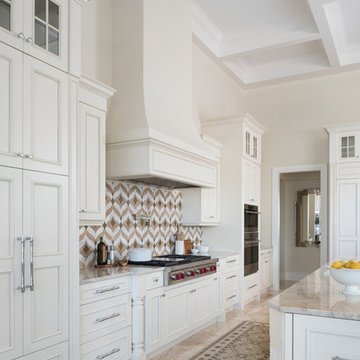
オーランドにあるトラディショナルスタイルのおしゃれなキッチン (落し込みパネル扉のキャビネット、白いキャビネット、茶色いキッチンパネル、シルバーの調理設備、ベージュの床) の写真
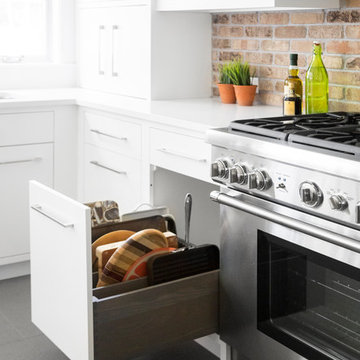
A colonial waterfront home in Mamaroneck was renovated to add this expansive, light filled kitchen with a rustic modern vibe. Solid maple cabinetry with inset slab doors color matched to Benjamin Moore Super White. Brick backsplash with white cabinetry adds warmth to the cool tones in this kitchen.
A rift sawn oak island features plank style doors and drawers is a rustic contrast to the clean white perimeter cabinetry. Perimeter countertops in Caesarstone are complimented by the White Macauba island top with mitered edge.
Concrete look porcelain tiles are low maintenance and sleek. Copper pendants from Blu Dot mix in warm metal tones. Cabinetry and design by Studio Dearborn. Appliances--Wolf, refrigerator/freezer columns Thermador; Bar stools Emeco; countertops White Macauba. Photography Tim Lenz. CUSTOM PULLOUT FOR TRAYS
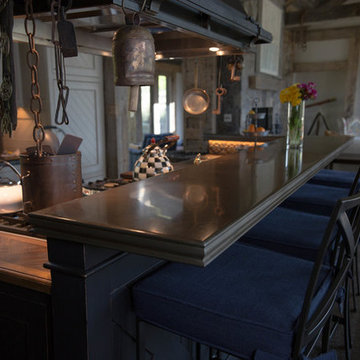
Michael Armstrong
サンフランシスコにあるお手頃価格の中くらいなラスティックスタイルのおしゃれなキッチン (エプロンフロントシンク、落し込みパネル扉のキャビネット、白いキャビネット、人工大理石カウンター、茶色いキッチンパネル、木材のキッチンパネル、シルバーの調理設備、濃色無垢フローリング、茶色い床) の写真
サンフランシスコにあるお手頃価格の中くらいなラスティックスタイルのおしゃれなキッチン (エプロンフロントシンク、落し込みパネル扉のキャビネット、白いキャビネット、人工大理石カウンター、茶色いキッチンパネル、木材のキッチンパネル、シルバーの調理設備、濃色無垢フローリング、茶色い床) の写真

Toekick storage maximizes every inch of The Haven's compact kitchen.
他の地域にあるお手頃価格の小さなトラディショナルスタイルのおしゃれなキッチン (シングルシンク、シェーカースタイル扉のキャビネット、白いキャビネット、ラミネートカウンター、茶色いキッチンパネル、シルバーの調理設備、コルクフローリング) の写真
他の地域にあるお手頃価格の小さなトラディショナルスタイルのおしゃれなキッチン (シングルシンク、シェーカースタイル扉のキャビネット、白いキャビネット、ラミネートカウンター、茶色いキッチンパネル、シルバーの調理設備、コルクフローリング) の写真
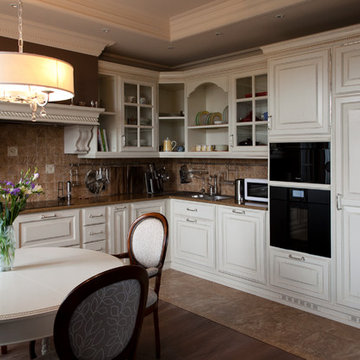
Анна Давидян
モスクワにある中くらいなトラディショナルスタイルのおしゃれなキッチン (白いキャビネット、茶色いキッチンパネル、アイランドなし、アンダーカウンターシンク、レイズドパネル扉のキャビネット、黒い調理設備) の写真
モスクワにある中くらいなトラディショナルスタイルのおしゃれなキッチン (白いキャビネット、茶色いキッチンパネル、アイランドなし、アンダーカウンターシンク、レイズドパネル扉のキャビネット、黒い調理設備) の写真
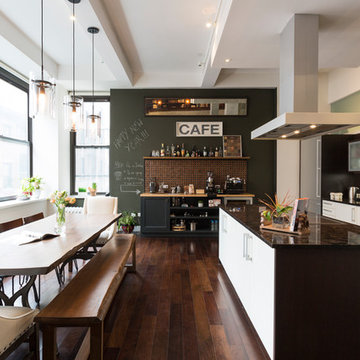
ロサンゼルスにある高級な中くらいなコンテンポラリースタイルのおしゃれなキッチン (アンダーカウンターシンク、フラットパネル扉のキャビネット、白いキャビネット、茶色いキッチンパネル、濃色無垢フローリング) の写真
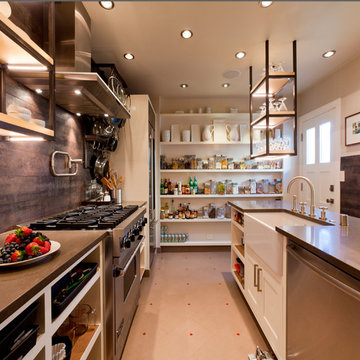
アルバカーキにある高級な中くらいなサンタフェスタイルのおしゃれなII型キッチン (エプロンフロントシンク、オープンシェルフ、白いキャビネット、人工大理石カウンター、茶色いキッチンパネル、シルバーの調理設備、セラミックタイルの床) の写真
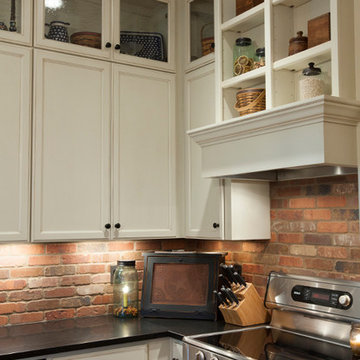
The home's kitchen mixes modern amenities with natural, old world charm to make the space welcoming, rich and tasteful. The browns and oranges of the brick backsplash are complemented by the natural hues of the wooden island. The white cabinets and bright lights offer a nice contrast.

IKEA kitchen marvel:
Professional consultants, Dave & Karen like to entertain and truly maximized the practical with the aesthetically fun in this kitchen remodel of their Fairview condo in Vancouver B.C. With a budget of about $55,000 and 120 square feet, working with their contractor, Alair Homes, they took their time to thoughtfully design and focus their money where it would pay off in the reno. Karen wanted ample wine storage and Dave wanted a considerable liquor case. The result? A 3 foot deep custom pullout red wine rack that holds 40 bottles of red, nicely tucked in beside a white wine fridge that also holds another 40 bottles of white. They sourced a 140-year-old wrought iron gate that fit the wall space, and re-purposed it as a functional art piece to frame a custom 30 bottle whiskey shelf.
Durability and value were themes throughout the project. Bamboo laminated counter tops that wrap the entire kitchen and finish in a waterfall end are beautiful and sustainable. Contrasting with the dark reclaimed, hand hewn, wide plank wood floor and homestead enamel sink, its a wonderful blend of old and new. Nice appliance features include the European style Liebherr integrated fridge and instant hot water tap.
The original kitchen had Ikea cabinets and the owners wanted to keep the sleek styling and re-use the existing cabinets. They spent some time on Houzz and made their own idea book. Confident with good ideas, they set out to purchase additional Ikea cabinet pieces to create the new vision. Walls were moved and structural posts created to accommodate the new configuration. One area that was a challenge was at the end of the U shaped kitchen. There are stairs going to the loft and roof top deck (amazing views of downtown Vancouver!), and the stairs cut an angle through the cupboard area and created a void underneath them. Ideas like a cabinet man size door to a hidden room were contemplated, but in the end a unifying idea and space creator was decided on. Put in a custom appliance garage on rollers that is 3 feet deep and rolls into the void under the stairs, and is large enough to hide everything! And under the counter is room for the famous wine rack and cooler.
The result is a chic space that is comfy and inviting and keeps the urban flair the couple loves.
http://www.alairhomes.com/vancouver
©Ema Peter

Traditional kitchen with painted white cabinets, a large kitchen island with room for 3 barstools, built in bench for the breakfast nook and desk with cork bulletin board.
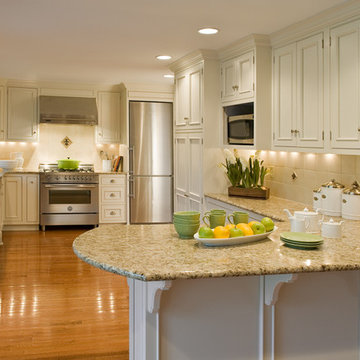
フィラデルフィアにあるラグジュアリーな広いトラディショナルスタイルのおしゃれなキッチン (シルバーの調理設備、御影石カウンター、アンダーカウンターシンク、落し込みパネル扉のキャビネット、白いキャビネット、茶色いキッチンパネル、石タイルのキッチンパネル、無垢フローリング) の写真

Апартаменты для временного проживания семьи из двух человек в ЖК TriBeCa. Интерьеры выполнены в современном стиле. Дизайн в проекте получился лаконичный, спокойный, но с интересными акцентами, изящно дополняющими общую картину. Зеркальные панели в прихожей увеличивают пространство, смотрятся стильно и оригинально. Современные картины в гостиной и спальне дополняют общую композицию и объединяют все цвета и полутона, которые мы использовали, создавая гармоничное пространство
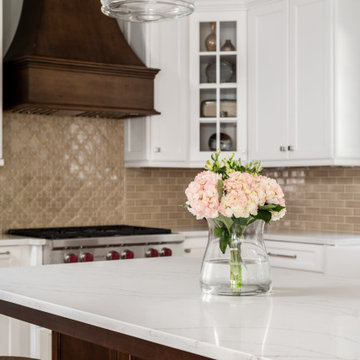
Love the variation in this tile from Sonoma tileworks! This client wanted a warm kitchen without any gray. The countertops have a warm veining pattern to go with the brown wood tones and we added some rustic/industrial details to make it feel like the client's mountain cabin.
キッチン (茶色いキッチンパネル、白いキャビネット) の写真
1