キッチン (茶色いキッチンパネル、茶色いキャビネット、中間色木目調キャビネット、赤いキャビネット、フラットパネル扉のキャビネット、御影石カウンター) の写真
絞り込み:
資材コスト
並び替え:今日の人気順
写真 1〜20 枚目(全 484 枚)
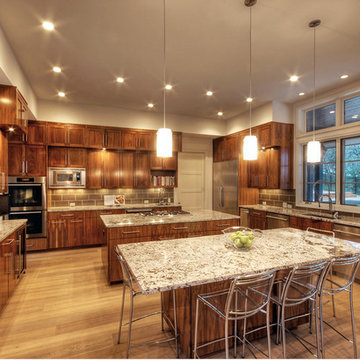
Kitchen by Butter Lutz Interiors
www.butterlutz.com
オースティンにある巨大なモダンスタイルのおしゃれなキッチン (アンダーカウンターシンク、フラットパネル扉のキャビネット、中間色木目調キャビネット、御影石カウンター、茶色いキッチンパネル、シルバーの調理設備、淡色無垢フローリング) の写真
オースティンにある巨大なモダンスタイルのおしゃれなキッチン (アンダーカウンターシンク、フラットパネル扉のキャビネット、中間色木目調キャビネット、御影石カウンター、茶色いキッチンパネル、シルバーの調理設備、淡色無垢フローリング) の写真
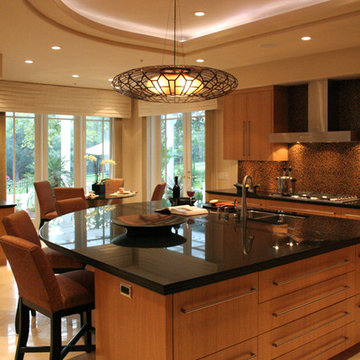
This part curved, part straight central island took its shape from functional need - straight alongside the back wall, and curved where it creates a conversational circle. The mid century adage "form follows function" is still a great piece of advice. I took it a step further and created the same outline for the soffit, and for some adjacent steps. And rather than being a dry old idea, functional forms can also be beautiful and dramatic!

Dan Heid
ミネアポリスにある高級な中くらいなラスティックスタイルのおしゃれなキッチン (アンダーカウンターシンク、フラットパネル扉のキャビネット、中間色木目調キャビネット、御影石カウンター、茶色いキッチンパネル、セラミックタイルのキッチンパネル、シルバーの調理設備、無垢フローリング、茶色い床) の写真
ミネアポリスにある高級な中くらいなラスティックスタイルのおしゃれなキッチン (アンダーカウンターシンク、フラットパネル扉のキャビネット、中間色木目調キャビネット、御影石カウンター、茶色いキッチンパネル、セラミックタイルのキッチンパネル、シルバーの調理設備、無垢フローリング、茶色い床) の写真

A great seating system which the clients found on one of their many travels was incorporated on the peninsula.
ロサンゼルスにあるお手頃価格の中くらいなエクレクティックスタイルのおしゃれなキッチン (フラットパネル扉のキャビネット、中間色木目調キャビネット、御影石カウンター、茶色いキッチンパネル、クッションフロア、黒い調理設備、アンダーカウンターシンク) の写真
ロサンゼルスにあるお手頃価格の中くらいなエクレクティックスタイルのおしゃれなキッチン (フラットパネル扉のキャビネット、中間色木目調キャビネット、御影石カウンター、茶色いキッチンパネル、クッションフロア、黒い調理設備、アンダーカウンターシンク) の写真
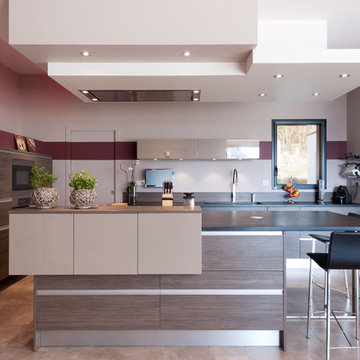
ナントにある中くらいなコンテンポラリースタイルのおしゃれなキッチン (茶色いキャビネット、御影石カウンター、茶色いキッチンパネル、シルバーの調理設備、フラットパネル扉のキャビネット) の写真
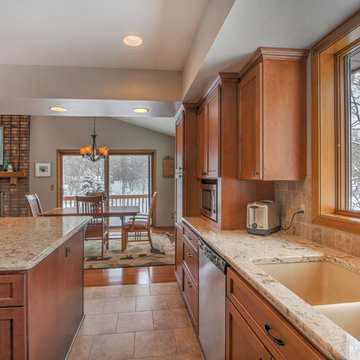
This open concept kitchen by Thompson Remodeling involved removing walls to allow open flow from the kitchen into the living and dining rooms. The star of this kitchen is the expansive island, anchored by gorgeous columns with features that include plenty of work space, built-in bookshelves, and seating for three. Perimeter cabinets are maple with a caramel, chocolate glaze finish and the island cabinetry is alder with chestnut finish. Other design details include quartz countertops and ceramic tile flooring and backsplash.
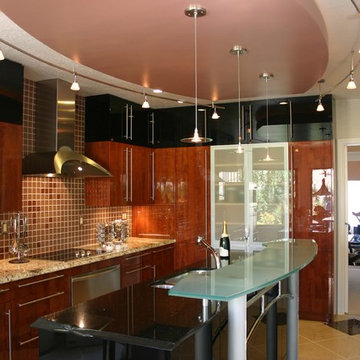
他の地域にあるコンテンポラリースタイルのおしゃれなキッチン (フラットパネル扉のキャビネット、茶色いキッチンパネル、御影石カウンター、シルバーの調理設備、中間色木目調キャビネット) の写真
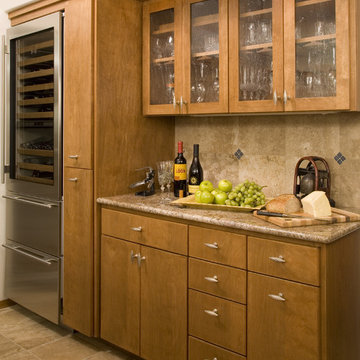
デンバーにあるトラディショナルスタイルのおしゃれなキッチン (フラットパネル扉のキャビネット、シルバーの調理設備、御影石カウンター、中間色木目調キャビネット、茶色いキッチンパネル、トラバーチンのキッチンパネル) の写真
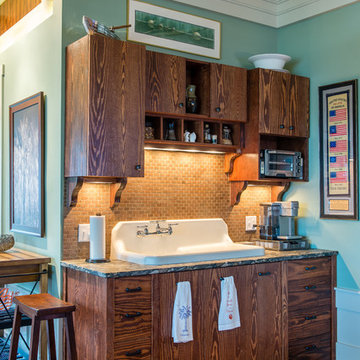
Mark Hoyle
アトランタにあるお手頃価格の小さなラスティックスタイルのおしゃれなキッチン (シングルシンク、フラットパネル扉のキャビネット、中間色木目調キャビネット、御影石カウンター、茶色いキッチンパネル、セラミックタイルのキッチンパネル、シルバーの調理設備、無垢フローリング、アイランドなし) の写真
アトランタにあるお手頃価格の小さなラスティックスタイルのおしゃれなキッチン (シングルシンク、フラットパネル扉のキャビネット、中間色木目調キャビネット、御影石カウンター、茶色いキッチンパネル、セラミックタイルのキッチンパネル、シルバーの調理設備、無垢フローリング、アイランドなし) の写真
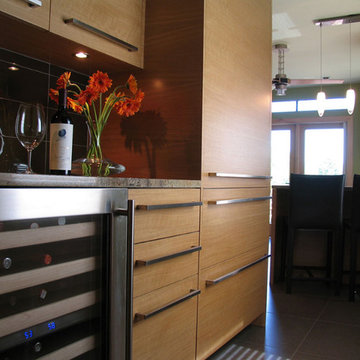
The transition corridor into the kitchen from the dining room was enlarged by taking a limited amount of space from the closets behind allowing for full depth cabinets and a fully integrated Sub-Zero refrigerator. This has become the sine storage area and a wonderful place to serve your guest drinks.
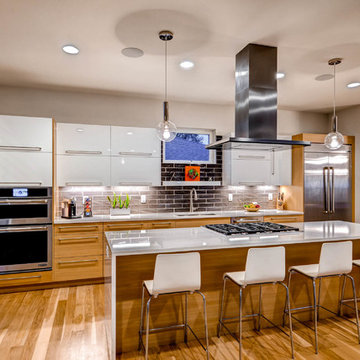
デンバーにある中くらいなトランジショナルスタイルのおしゃれなキッチン (アンダーカウンターシンク、フラットパネル扉のキャビネット、中間色木目調キャビネット、御影石カウンター、茶色いキッチンパネル、セラミックタイルのキッチンパネル、シルバーの調理設備、無垢フローリング) の写真

This homeowner has long since moved away from his family farm but still visits often and thought it was time to fix up this little house that had been neglected for years. He brought home ideas and objects he was drawn to from travels around the world and allowed a team of us to help bring them together in this old family home that housed many generations through the years. What it grew into is not your typical 150 year old NC farm house but the essence is still there and shines through in the original wood and beams in the ceiling and on some of the walls, old flooring, re-purposed objects from the farm and the collection of cherished finds from his travels.
Photos by Tad Davis Photography
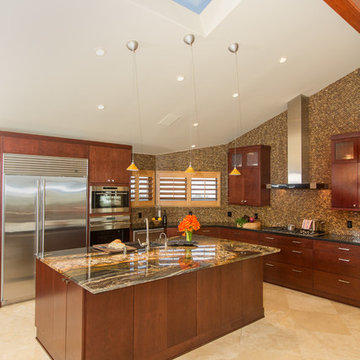
Contemporary kitchen with slab style cabinet doors, Black granite and exotic island granite & glass mosaic backsplash
オレンジカウンティにある広いコンテンポラリースタイルのおしゃれなキッチン (シングルシンク、フラットパネル扉のキャビネット、茶色いキャビネット、御影石カウンター、茶色いキッチンパネル、ガラスタイルのキッチンパネル、シルバーの調理設備、大理石の床) の写真
オレンジカウンティにある広いコンテンポラリースタイルのおしゃれなキッチン (シングルシンク、フラットパネル扉のキャビネット、茶色いキャビネット、御影石カウンター、茶色いキッチンパネル、ガラスタイルのキッチンパネル、シルバーの調理設備、大理石の床) の写真
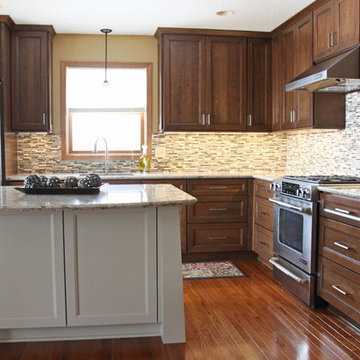
Designer Jodi Tramontin, CMKBD decided to create a "Contemporary Craftsman" inspired kitchen which would flow with the rest of the home's architecture, design and materials.
In order to create the perfect Contemporary Craftsman-inspired kitchen, she selected Dura Supreme's popular Lynden door style. The clean, simple lines on the doors rails and stiles along with the beautiful bevel detailing are the perfect complement to the Contemporary Craftsman-inspired kitchen that she wanted to create.
After the door style was decided on, it was time to create the color palette. When creating a color palette for a particular space, start by determining what items that will be staying in the room that you’ll need to coordinate with. For example, for Jodi’s new kitchen she needed to work with the existing paint, millwork (casings, trim, interior doors), and hardwood floor colors.
“One of the most common questions I get as a designer is "Do my cabinets have to match the rest of the woodwork within the home?" My answer to that question is "No - absolutely not". I love mixing different wood tones within any given space to create a unique and comfortable look.” – Jodi Tramontin, CMKBD
After looking at many different options for the cabinet finishes, Jodi decided on Dura Supreme's “Hazelnut stain” on Cherry for the perimeter cabinetry and Dura Supreme’s “Latte” paint on Maple/Paintable for the island. Both of these finishes coordinate beautifully with the existing paint, millwork, and hardwood.
Jodi also opted to go with a Low Sheen level on the stained finishes. Dura Supreme's standard sheen level on our stains is a semi-gloss finish while the low sheen is considered a satin finish. The low sheen option is just as strong and durable as our standard sheen. Please note that some finishes are only available in a lower sheen level. Your authorized Dura Supreme dealer can assist you with these selections.
The countertops and backsplash were selected to complement the Dura Supreme “Hazelnut” stain and “Latte” paint colors on the cabinetry.
Request a FREE Dura Supreme Brochure Packet:
http://www.durasupreme.com/request-brochure
Find a Dura Supreme Showroom near you today:
http://www.durasupreme.com/dealer-locator
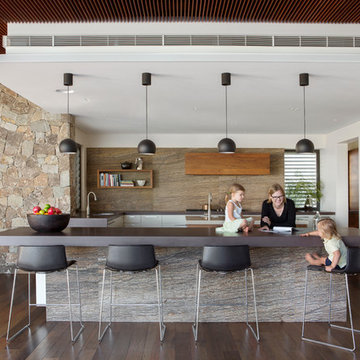
The stone to the walls and cabinetwork fronts within the kitchen were selected to compliment the alluvial stone walls while providing a more resilient and refined finish. The kitchen range hood has been concealed with a wall mounted timber ‘box’ which reflects the timber used elsewhere within the kitchen. The concealment of the range hood allows a less utilitarian feel to the kitchen. A timber wall mounted shelf compliments the ‘timber box’ and adds to the composition of the backdrop wall to the kitchen.
The house has been designed with the aim to being ‘timeless’ and to gracefully age. To this end the building form and the type of finishes were carefully considered. Robust materials such as natural stone, copper and timber have been used for their aged patina and for the texture, detail and interest that they provide. The use of these materials has been contrasted with white texture coated walls to add ‘lightness’ to the materials previously stated. Walls and ceilings are expressed as unadorned interlocking sculptural ‘blocks’ and ‘planes’.
Photo by Angelita Bonetti
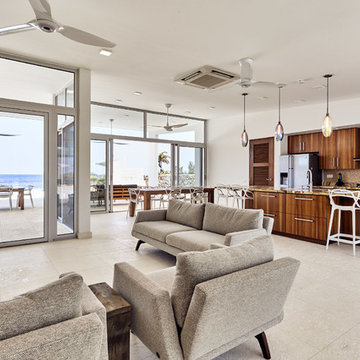
Open kitchen and living room space
マイアミにあるラグジュアリーな中くらいなラスティックスタイルのおしゃれなキッチン (トリプルシンク、フラットパネル扉のキャビネット、中間色木目調キャビネット、御影石カウンター、茶色いキッチンパネル、モザイクタイルのキッチンパネル、シルバーの調理設備、茶色いキッチンカウンター) の写真
マイアミにあるラグジュアリーな中くらいなラスティックスタイルのおしゃれなキッチン (トリプルシンク、フラットパネル扉のキャビネット、中間色木目調キャビネット、御影石カウンター、茶色いキッチンパネル、モザイクタイルのキッチンパネル、シルバーの調理設備、茶色いキッチンカウンター) の写真
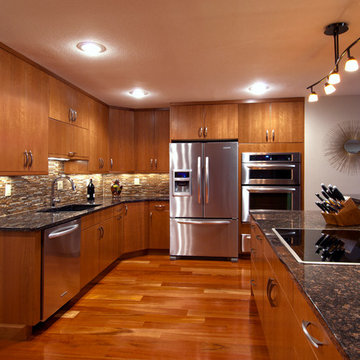
This kitchen project was part of large remodel also including the living room, bar area, patio and deck, and master bathroom. The original home had a dated 1980s feel, and the kitchen was dark and small due to an existing bearing wall that separated the kitchen from the den area. By supporting the load with a large round modern column on the edge of the island, we were able to expand and brighten the kitchen and create an amazing space for entertaining. (Photography by Phillip Nilsson)
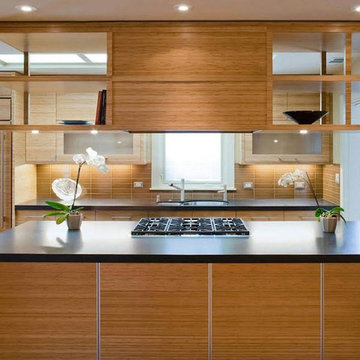
サンフランシスコにある中くらいなコンテンポラリースタイルのおしゃれなキッチン (茶色いキッチンパネル、御影石カウンター、アンダーカウンターシンク、フラットパネル扉のキャビネット、中間色木目調キャビネット、シルバーの調理設備、無垢フローリング) の写真
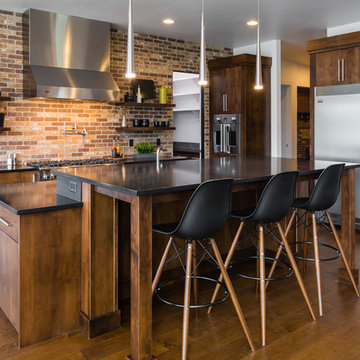
ボイシにあるお手頃価格の広いコンテンポラリースタイルのおしゃれなキッチン (アンダーカウンターシンク、フラットパネル扉のキャビネット、中間色木目調キャビネット、御影石カウンター、茶色いキッチンパネル、シルバーの調理設備、無垢フローリング) の写真
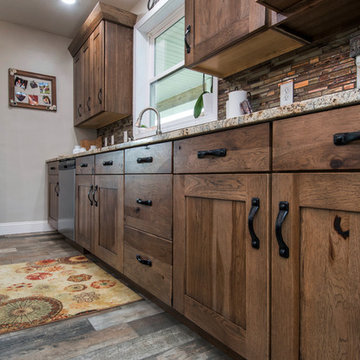
Karli Moore Photography
コロンバスにあるお手頃価格の中くらいなラスティックスタイルのおしゃれなキッチン (アンダーカウンターシンク、フラットパネル扉のキャビネット、中間色木目調キャビネット、御影石カウンター、茶色いキッチンパネル、ガラスタイルのキッチンパネル、シルバーの調理設備、セラミックタイルの床、マルチカラーの床) の写真
コロンバスにあるお手頃価格の中くらいなラスティックスタイルのおしゃれなキッチン (アンダーカウンターシンク、フラットパネル扉のキャビネット、中間色木目調キャビネット、御影石カウンター、茶色いキッチンパネル、ガラスタイルのキッチンパネル、シルバーの調理設備、セラミックタイルの床、マルチカラーの床) の写真
キッチン (茶色いキッチンパネル、茶色いキャビネット、中間色木目調キャビネット、赤いキャビネット、フラットパネル扉のキャビネット、御影石カウンター) の写真
1