高級なキッチン (茶色いキッチンパネル、ピンクのキッチンパネル、白いキッチンカウンター) の写真
絞り込み:
資材コスト
並び替え:今日の人気順
写真 1〜20 枚目(全 1,010 枚)
1/5

フェニックスにある高級な広いトランジショナルスタイルのおしゃれなキッチン (アンダーカウンターシンク、白いキャビネット、クオーツストーンカウンター、茶色いキッチンパネル、レンガのキッチンパネル、シルバーの調理設備、落し込みパネル扉のキャビネット、無垢フローリング、茶色い床、白いキッチンカウンター、窓) の写真

メルボルンにある高級な広いモダンスタイルのおしゃれなキッチン (エプロンフロントシンク、シェーカースタイル扉のキャビネット、中間色木目調キャビネット、ピンクのキッチンパネル、磁器タイルのキッチンパネル、黒い調理設備、無垢フローリング、茶色い床、白いキッチンカウンター、表し梁) の写真

Diamante
Designed by Artemadesign and elaborated by Houss Expo to rewrite the rules of living.
Thus was born Diamante, from a creative idea, from an indistinct and vaguely abstract vision at the origin, which gradually becomes more and more clear and defined.
Houss Expo interprets the taste and desires of those who love classic elegance, integrating technology and cleanliness into the lines, with a tailor-made processing program handcrafted in every detail.
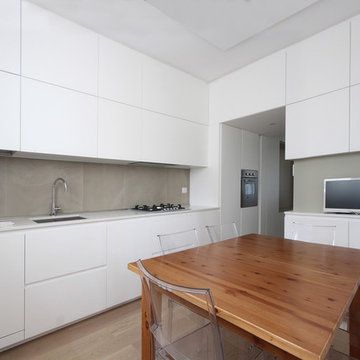
Progettare e Ristrutturare Casa nella provincia di Monza e Brianza significa intervenire in una delle zone dove il Design e l’Architettura d’Interni ha avuto uno degli sviluppi più incisivi in tutta l’Italia.
In questo progetto di ristrutturazione di un appartamento su due livelli ad Arcore, la parola d’ordine è stata: personalizzazione. Ogni ambiente ed ogni aspetto dell’Interior Design è stato pensato, progettato e realizzato sul principio del “su misura”. E’ su misura la cucina, tutta la boiserie contenitiva che abbraccia la scala, i mobili del soggiorno, una pratica scrivania da living che crea un angolo studio, tutti gli elementi dei bagni e ogni elemento di arredo della casa. La casa di fatto “non è stata arredata”, è stata in realtà costruita l’architettura d’interni dei nuovi ambienti; nuovi soprattutto nell’atmosfera e nella distribuzione.
A partire dal soggiorno, dove una grande “libreria-parapetto” scherma la scala e funge da fulcro di tutta la casa, diventandone la protagonista assoluta, tutto è stato pensato in veste di Interior Design Sartoriale, cucito sulle pareti, a caratterizzare i confini degli spazi di vita della casa e le personalità dei suoi abitanti.

CREATING CONTRASTS
Marble checkerboard floor tiles and vintage Turkish rug add depth and warmth alongside reclaimed wood cabinetry and shelving.
Veined quartz sink side worktops compliment the old science lab counter on the opposite side.

The modern direction given, really opened up the use of line, form, shape and weight. All of these design elements being very strong, were softened by the use of an organic colour scheme. This was especially important as the house had such a strong connection with neighbouring national park.
The highlight window heavily dictated the strong use of horizontal lines in the kitchen. This was achieved through the use of Blum Aventos HK lift ups, wide drawers and running the timber grain horizontally. The double layered wall cabinetry above the cooktop, at different depths added shape and form to this long run of cabinetry.
Shape and form was also strongly considered when designing the kitchen island. The client’s decision to restrict the kitchen size to allow for a separate casual eating area meant that the kitchen island could become the kitchen show piece. The intent was for the island to be a piece of art, sculptural in form and weight. The box details at each end of the island with the shadow-line running through to match the drawers on the back of the island added another visual dimension. The decision to increase the kickboard set back finally gave the island a weightlessness which it needed to balance out its large scale.

This fun and quirky kitchen is all thing eclectic. Pink tile and emerald green cabinets make a statement. With accents of pine wood shelving and butcher block countertop. Top it off with white quartz countertop and hexagon tile floor for texture. Of course, the lipstick gold fixtures!

Attention transformation spectaculaire !!
Cette cuisine est superbe, c’est vraiment tout ce que j’aime :
De belles pièces comme l’îlot en céramique effet marbre, la cuve sous plan, ou encore la hotte très large;
De la technologie avec la TV motorisée dissimulée dans son bloc et le puit de lumière piloté directement de son smartphone;
Une association intemporelle du blanc et du bois, douce et chaleureuse.
On se sent bien dans cette spacieuse cuisine, autant pour cuisiner que pour recevoir, ou simplement, prendre un café avec élégance.
Les travaux préparatoires (carrelage et peinture) ont été réalisés par la société ANB. Les photos ont été réalisées par Virginie HAMON.
Il me tarde de lire vos commentaires pour savoir ce que vous pensez de cette nouvelle création.
Et si vous aussi vous souhaitez transformer votre cuisine en cuisine de rêve, contactez-moi dès maintenant.

サンフランシスコにある高級な中くらいなコンテンポラリースタイルのおしゃれなキッチン (エプロンフロントシンク、フラットパネル扉のキャビネット、白いキャビネット、クオーツストーンカウンター、茶色いキッチンパネル、木材のキッチンパネル、シルバーの調理設備、濃色無垢フローリング、アイランドなし、茶色い床、白いキッチンカウンター) の写真

ロンドンにある高級な中くらいなコンテンポラリースタイルのおしゃれなキッチン (フラットパネル扉のキャビネット、ピンクのキッチンパネル、黒い調理設備、グレーの床、一体型シンク、淡色木目調キャビネット、テラゾーカウンター、セラミックタイルのキッチンパネル、リノリウムの床、白いキッチンカウンター、表し梁) の写真

This peninsula has it all: sink, counter space, and seating.
フィラデルフィアにある高級な中くらいなトランジショナルスタイルのおしゃれなキッチン (アンダーカウンターシンク、シェーカースタイル扉のキャビネット、緑のキャビネット、クオーツストーンカウンター、茶色いキッチンパネル、磁器タイルのキッチンパネル、黒い調理設備、磁器タイルの床、マルチカラーの床、白いキッチンカウンター) の写真
フィラデルフィアにある高級な中くらいなトランジショナルスタイルのおしゃれなキッチン (アンダーカウンターシンク、シェーカースタイル扉のキャビネット、緑のキャビネット、クオーツストーンカウンター、茶色いキッチンパネル、磁器タイルのキッチンパネル、黒い調理設備、磁器タイルの床、マルチカラーの床、白いキッチンカウンター) の写真
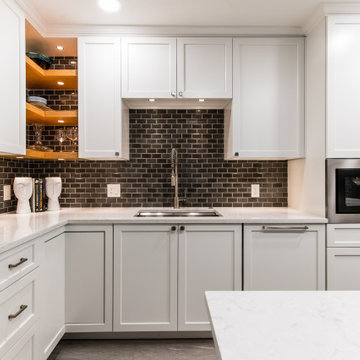
Kitchen Back Splash is a Japanese Porcelain Mosaic Tile imported by Cepac and is a Contour Steel Gray Beveled Tile. The kitchen cabinets are from Renowned Cabinetry. The countertop from the Cambria Swanbridge™ | Marble Collection. Moen Chrome Pulldown Kitchen Faucet

This pantry utilized some of the original garage space to allow for more organized storage in this busy family's kitchen!
デンバーにある高級な巨大なトラディショナルスタイルのおしゃれなキッチン (アンダーカウンターシンク、シェーカースタイル扉のキャビネット、濃色木目調キャビネット、クオーツストーンカウンター、茶色いキッチンパネル、ガラス板のキッチンパネル、シルバーの調理設備、淡色無垢フローリング、ベージュの床、白いキッチンカウンター) の写真
デンバーにある高級な巨大なトラディショナルスタイルのおしゃれなキッチン (アンダーカウンターシンク、シェーカースタイル扉のキャビネット、濃色木目調キャビネット、クオーツストーンカウンター、茶色いキッチンパネル、ガラス板のキッチンパネル、シルバーの調理設備、淡色無垢フローリング、ベージュの床、白いキッチンカウンター) の写真

Дизайнер - Татьяна Никитина. Стилист - Мария Мироненко. Фотограф - Евгений Кулибаба.
モスクワにある高級な広いトランジショナルスタイルのおしゃれなL型キッチン (大理石の床、黒い床、落し込みパネル扉のキャビネット、ベージュのキャビネット、茶色いキッチンパネル、木材のキッチンパネル、白いキッチンカウンター) の写真
モスクワにある高級な広いトランジショナルスタイルのおしゃれなL型キッチン (大理石の床、黒い床、落し込みパネル扉のキャビネット、ベージュのキャビネット、茶色いキッチンパネル、木材のキッチンパネル、白いキッチンカウンター) の写真

Attention transformation spectaculaire !!
Cette cuisine est superbe, c’est vraiment tout ce que j’aime :
De belles pièces comme l’îlot en céramique effet marbre, la cuve sous plan, ou encore la hotte très large;
De la technologie avec la TV motorisée dissimulée dans son bloc et le puit de lumière piloté directement de son smartphone;
Une association intemporelle du blanc et du bois, douce et chaleureuse.
On se sent bien dans cette spacieuse cuisine, autant pour cuisiner que pour recevoir, ou simplement, prendre un café avec élégance.
Les travaux préparatoires (carrelage et peinture) ont été réalisés par la société ANB. Les photos ont été réalisées par Virginie HAMON.
Il me tarde de lire vos commentaires pour savoir ce que vous pensez de cette nouvelle création.
Et si vous aussi vous souhaitez transformer votre cuisine en cuisine de rêve, contactez-moi dès maintenant.
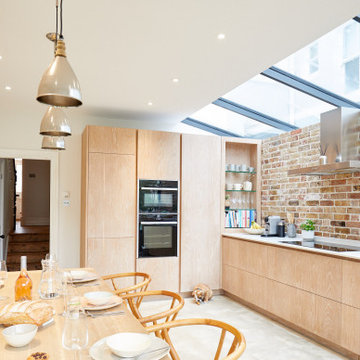
Adding a side return to the kitchen and creating a utility room and downstairs toilet to the ground floor of this property really transformed the social way of living in this property. The guide was night and day, so creating a dark snug living room with Farrow and Ball colours, then a kitchen and dining space full of natural light hopefully created exactly what the client was after. The bathroom focused on traditional and refusing the original, 120 year old, roll top bath.
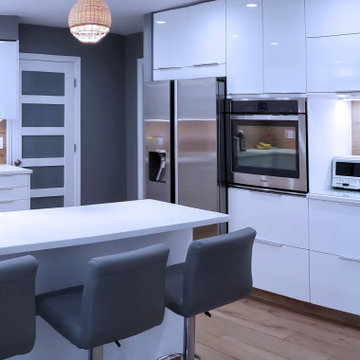
ニューヨークにある高級な中くらいなモダンスタイルのおしゃれなキッチン (アンダーカウンターシンク、フラットパネル扉のキャビネット、白いキャビネット、クオーツストーンカウンター、茶色いキッチンパネル、磁器タイルのキッチンパネル、シルバーの調理設備、磁器タイルの床、茶色い床、白いキッチンカウンター) の写真
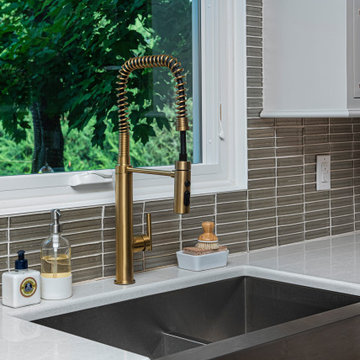
This basement remodeling project involved transforming a traditional basement into a multifunctional space, blending a country club ambience and personalized decor with modern entertainment options.
This elegant kitchen is all about modern functionality. With a repeating herringbone accent wall backsplash, ample storage, sleek countertops, and a spacious island with seating, this space is both practical and stylish.
---
Project completed by Wendy Langston's Everything Home interior design firm, which serves Carmel, Zionsville, Fishers, Westfield, Noblesville, and Indianapolis.
For more about Everything Home, see here: https://everythinghomedesigns.com/
To learn more about this project, see here: https://everythinghomedesigns.com/portfolio/carmel-basement-renovation
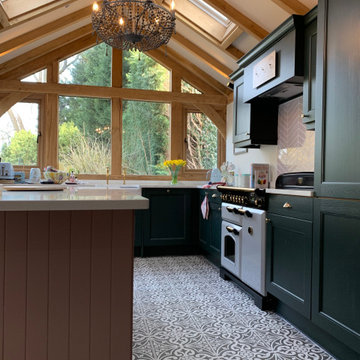
ウエストミッドランズにある高級な広いカントリー風のおしゃれなキッチン (エプロンフロントシンク、シェーカースタイル扉のキャビネット、緑のキャビネット、珪岩カウンター、ピンクのキッチンパネル、セラミックタイルのキッチンパネル、パネルと同色の調理設備、セラミックタイルの床、マルチカラーの床、白いキッチンカウンター) の写真
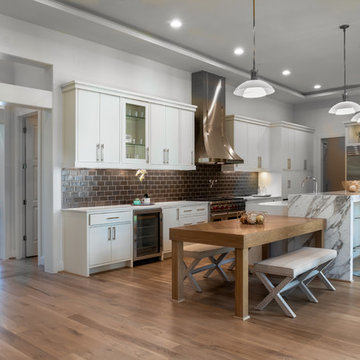
JR Woody Photography
ヒューストンにある高級な中くらいなトランジショナルスタイルのおしゃれなキッチン (淡色無垢フローリング、ベージュの床、アンダーカウンターシンク、フラットパネル扉のキャビネット、白いキャビネット、人工大理石カウンター、茶色いキッチンパネル、サブウェイタイルのキッチンパネル、シルバーの調理設備、白いキッチンカウンター) の写真
ヒューストンにある高級な中くらいなトランジショナルスタイルのおしゃれなキッチン (淡色無垢フローリング、ベージュの床、アンダーカウンターシンク、フラットパネル扉のキャビネット、白いキャビネット、人工大理石カウンター、茶色いキッチンパネル、サブウェイタイルのキッチンパネル、シルバーの調理設備、白いキッチンカウンター) の写真
高級なキッチン (茶色いキッチンパネル、ピンクのキッチンパネル、白いキッチンカウンター) の写真
1