キッチン (青いキッチンパネル) の写真
絞り込み:
資材コスト
並び替え:今日の人気順
写真 1781〜1800 枚目(全 44,922 枚)
1/2
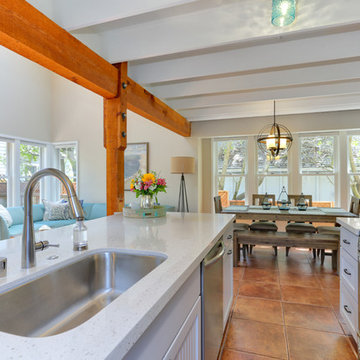
Though the foot print for this kitchen was small, the crisp cabinet colors, beachy quartz counter top, and coastal blue back splash brightened and expanded the space. The bubble glass pendants bring in a little bling.
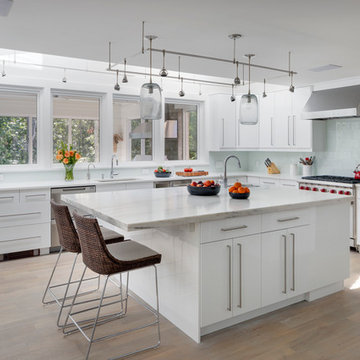
TEAM
Architect: LDa Architecture & Interiors
Interior Design: LDa Architecture & Interiors
Builder: John G Early Contractor & Builder
Photographer: Greg Premru Photography
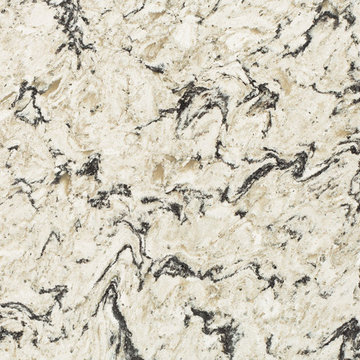
Photography by Sara Eastman Photography
リッチモンドにあるトランジショナルスタイルのおしゃれなキッチン (ダブルシンク、落し込みパネル扉のキャビネット、白いキャビネット、珪岩カウンター、青いキッチンパネル、磁器タイルのキッチンパネル、シルバーの調理設備) の写真
リッチモンドにあるトランジショナルスタイルのおしゃれなキッチン (ダブルシンク、落し込みパネル扉のキャビネット、白いキャビネット、珪岩カウンター、青いキッチンパネル、磁器タイルのキッチンパネル、シルバーの調理設備) の写真
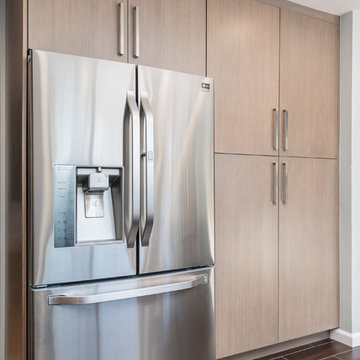
Transitional kitchen with leather-finish marble counter tops. Ultra-Craft french grey flat-panel cabinetry with multi-color glass backsplash tile and wood ceramic floors. Backsplash behind built-in stove featuring glass mosaic vertical tiles. Photo by Exceptional Frames.
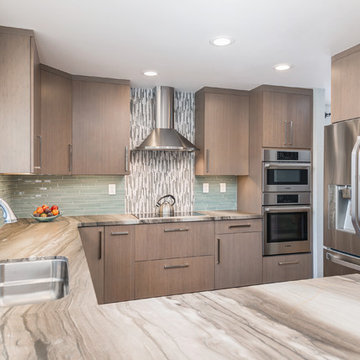
Transitional kitchen with leather-finish marble counter tops. Ultra-Craft french grey flat-panel cabinetry with multi-color glass backsplash tile and wood ceramic floors. Backsplash behind built-in stove featuring glass mosaic vertical tiles. Photo by Exceptional Frames.
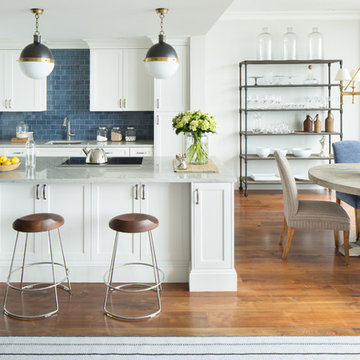
Kyle Caldwell Photography
ボストンにある高級な広いトランジショナルスタイルのおしゃれなキッチン (アンダーカウンターシンク、シェーカースタイル扉のキャビネット、白いキャビネット、青いキッチンパネル、サブウェイタイルのキッチンパネル、パネルと同色の調理設備、無垢フローリング) の写真
ボストンにある高級な広いトランジショナルスタイルのおしゃれなキッチン (アンダーカウンターシンク、シェーカースタイル扉のキャビネット、白いキャビネット、青いキッチンパネル、サブウェイタイルのキッチンパネル、パネルと同色の調理設備、無垢フローリング) の写真
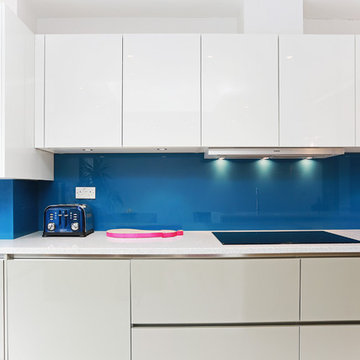
Gloss Lacquer kitchen with full glass blue splash back. Bespoke design with socket cut outs.
ロンドンにある中くらいなコンテンポラリースタイルのおしゃれなアイランドキッチン (青いキッチンパネル、ガラス板のキッチンパネル) の写真
ロンドンにある中くらいなコンテンポラリースタイルのおしゃれなアイランドキッチン (青いキッチンパネル、ガラス板のキッチンパネル) の写真
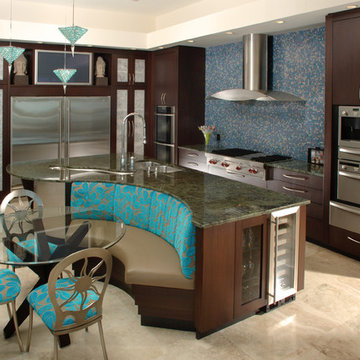
Clean gourmet kitchen
タンパにある中くらいなモダンスタイルのおしゃれなキッチン (アンダーカウンターシンク、フラットパネル扉のキャビネット、濃色木目調キャビネット、御影石カウンター、青いキッチンパネル、ガラスタイルのキッチンパネル、シルバーの調理設備、トラバーチンの床) の写真
タンパにある中くらいなモダンスタイルのおしゃれなキッチン (アンダーカウンターシンク、フラットパネル扉のキャビネット、濃色木目調キャビネット、御影石カウンター、青いキッチンパネル、ガラスタイルのキッチンパネル、シルバーの調理設備、トラバーチンの床) の写真

Modern House Productions
ミネアポリスにある巨大なラスティックスタイルのおしゃれなキッチン (アンダーカウンターシンク、シェーカースタイル扉のキャビネット、中間色木目調キャビネット、クオーツストーンカウンター、青いキッチンパネル、石タイルのキッチンパネル、シルバーの調理設備、スレートの床) の写真
ミネアポリスにある巨大なラスティックスタイルのおしゃれなキッチン (アンダーカウンターシンク、シェーカースタイル扉のキャビネット、中間色木目調キャビネット、クオーツストーンカウンター、青いキッチンパネル、石タイルのキッチンパネル、シルバーの調理設備、スレートの床) の写真
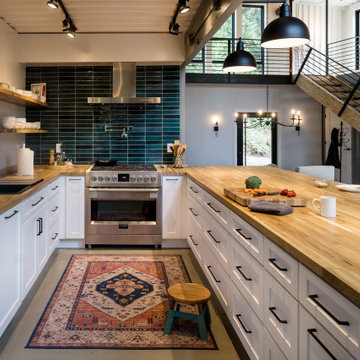
Open floor plan peninsula kitchen in a shipping container home. White lower kitchen cabinets and open shelving to replace upper cabinets.
シアトルにあるインダストリアルスタイルのおしゃれなキッチン (木材カウンター、青いキッチンパネル、セラミックタイルのキッチンパネル、シルバーの調理設備、コンクリートの床、グレーの床) の写真
シアトルにあるインダストリアルスタイルのおしゃれなキッチン (木材カウンター、青いキッチンパネル、セラミックタイルのキッチンパネル、シルバーの調理設備、コンクリートの床、グレーの床) の写真
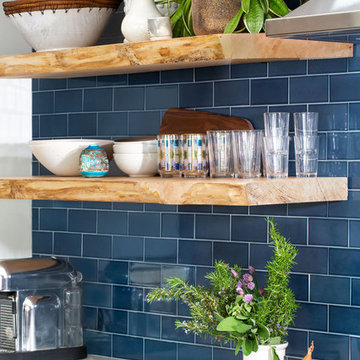
Love the texture of the raw edge shelving here, especially against that gorgeous blue @heathceramics tile. Texture, color, and an organic feel to the space...we are in love.
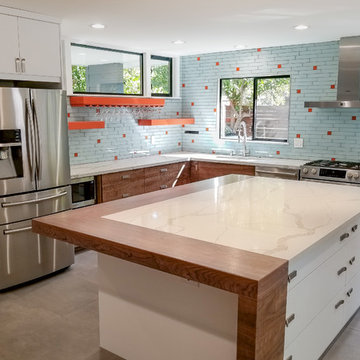
Beautiful, brand new, luxury, kitchen remodel!
We had a blast designing and remodeling with the owner!
サクラメントにある高級な小さなビーチスタイルのおしゃれなキッチン (御影石カウンター、青いキッチンパネル、白いキッチンカウンター、アンダーカウンターシンク、フラットパネル扉のキャビネット、中間色木目調キャビネット、ガラスタイルのキッチンパネル、シルバーの調理設備、セメントタイルの床、グレーの床) の写真
サクラメントにある高級な小さなビーチスタイルのおしゃれなキッチン (御影石カウンター、青いキッチンパネル、白いキッチンカウンター、アンダーカウンターシンク、フラットパネル扉のキャビネット、中間色木目調キャビネット、ガラスタイルのキッチンパネル、シルバーの調理設備、セメントタイルの床、グレーの床) の写真
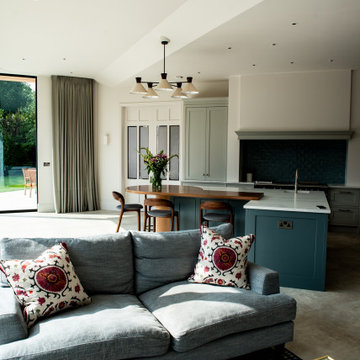
サリーにある高級な広いモダンスタイルのおしゃれなキッチン (ダブルシンク、シェーカースタイル扉のキャビネット、グレーのキャビネット、大理石カウンター、青いキッチンパネル、セラミックタイルのキッチンパネル、シルバーの調理設備、セラミックタイルの床、グレーの床、白いキッチンカウンター) の写真
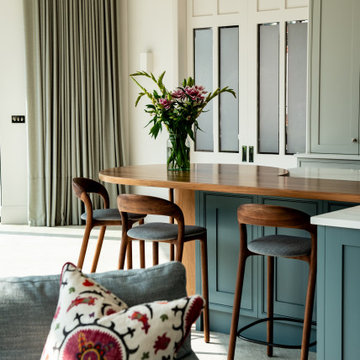
サリーにある高級な広いモダンスタイルのおしゃれなキッチン (ダブルシンク、シェーカースタイル扉のキャビネット、グレーのキャビネット、大理石カウンター、青いキッチンパネル、セラミックタイルのキッチンパネル、シルバーの調理設備、セラミックタイルの床、グレーの床、白いキッチンカウンター) の写真
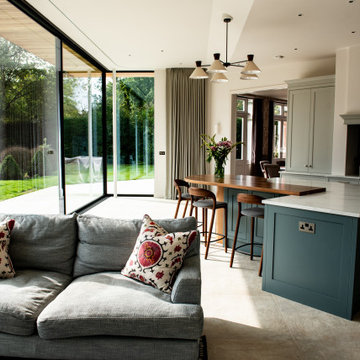
サリーにある高級な広いモダンスタイルのおしゃれなキッチン (ダブルシンク、シェーカースタイル扉のキャビネット、グレーのキャビネット、大理石カウンター、青いキッチンパネル、セラミックタイルのキッチンパネル、シルバーの調理設備、セラミックタイルの床、グレーの床、白いキッチンカウンター) の写真
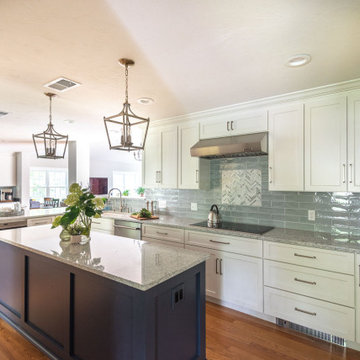
ボストンにある広いトランジショナルスタイルのおしゃれなキッチン (アンダーカウンターシンク、シェーカースタイル扉のキャビネット、白いキャビネット、クオーツストーンカウンター、青いキッチンパネル、ガラスタイルのキッチンパネル、シルバーの調理設備、無垢フローリング、茶色い床、グレーのキッチンカウンター) の写真
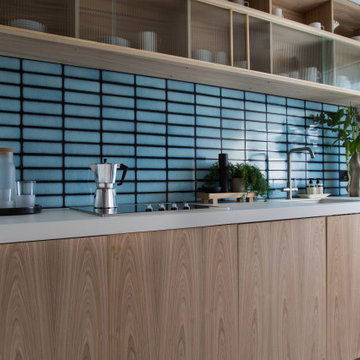
Black Double USB Socket: Dowsing & Reynolds
他の地域にあるアジアンスタイルのおしゃれなキッチン (フラットパネル扉のキャビネット、淡色木目調キャビネット、木材カウンター、青いキッチンパネル、セラミックタイルのキッチンパネル、白いキッチンカウンター) の写真
他の地域にあるアジアンスタイルのおしゃれなキッチン (フラットパネル扉のキャビネット、淡色木目調キャビネット、木材カウンター、青いキッチンパネル、セラミックタイルのキッチンパネル、白いキッチンカウンター) の写真
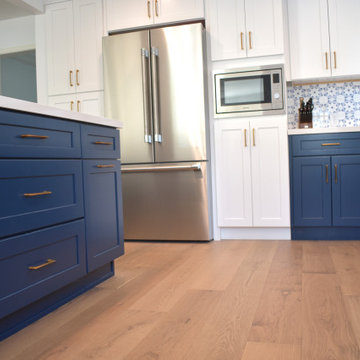
Midcentury Complete House Remodel Completed!
This project included wood floors replacement , paint walls and doors, 2 bathrooms renovation and kitchen remodel.
This project was accompanied by an interior in-house designer that helped the customers with ALL metatrails selections, combinations and much more
The Construction job was done by the best experts .
all managed and controlled by our licensed and experienced contractor
Remodeling and Design By Solidworks Remodeling Team
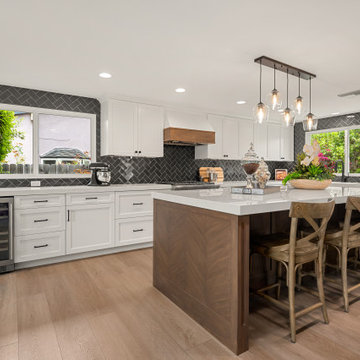
Custom Kitchen complete with all new Thermador Pro Style appliances, custom island w/inlay chevron pattern, custom two tone hutch, and Walker Zanger Robert AM Stern "Deep Sea" backsplash tile installed in Herringbone Pattern.. WPC flooring that looks so much like light hardwood, wide boards, long boards! Gorgeous
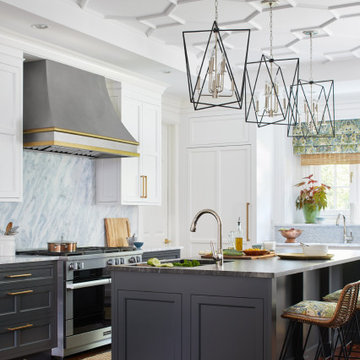
A complete makeover of a tired 1990s mahogany kitchen in a stately Greenwich back country manor.
We couldn't change the windows in this project due to exterior restrictions but the fix was clear.
We transformed the entire space of the kitchen and adjoining grand family room space by removing the dark cabinetry and painting over all the mahogany millwork in the entire space. The adjoining family walls with a trapezoidal vaulted ceiling needed some definition to ground the room. We added painted paneled walls 2/3rds of the way up to entire family room perimeter and reworked the entire fireplace wall with new surround, new stone and custom cabinetry around it with room for an 85" TV.
The end wall in the family room had floor to ceiling gorgeous windows and Millowrk details. Once everything installed, painted and furnished the entire space became connected and cohesive as the central living area in the home.
キッチン (青いキッチンパネル) の写真
90