黒いキッチン (青いキッチンパネル) の写真
絞り込み:
資材コスト
並び替え:今日の人気順
写真 61〜80 枚目(全 1,494 枚)
1/3
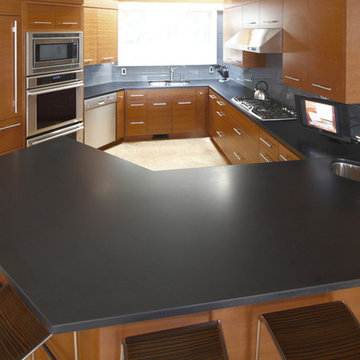
Sub Zero, Wolf double oven with warming drawer, cork floors, black honed granite countertops
ニューヨークにある広いコンテンポラリースタイルのおしゃれなダイニングキッチン (シングルシンク、中間色木目調キャビネット、青いキッチンパネル、シルバーの調理設備、淡色無垢フローリング) の写真
ニューヨークにある広いコンテンポラリースタイルのおしゃれなダイニングキッチン (シングルシンク、中間色木目調キャビネット、青いキッチンパネル、シルバーの調理設備、淡色無垢フローリング) の写真
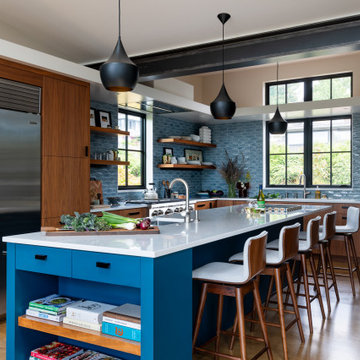
シアトルにあるコンテンポラリースタイルのおしゃれなキッチン (アンダーカウンターシンク、フラットパネル扉のキャビネット、中間色木目調キャビネット、青いキッチンパネル、シルバーの調理設備、無垢フローリング、茶色い床、白いキッチンカウンター) の写真

This stainless steel backsplash provides an easy to clean surface behind the stove top, and also makes the stove and hood feel as one unit.
Design by: H2D Architecture + Design
www.h2darchitects.com
Built by: Carlisle Classic Homes
Photos: Christopher Nelson Photography

This modern kitchen remodeling project was a delight to have worked on. The client brought us the idea and colors they were looking to incorperate. The finished project is this one of a kind piece of work.
With it's burnt orange flooring, blue/gray and white cabinets, it has become a favorite at first sight.
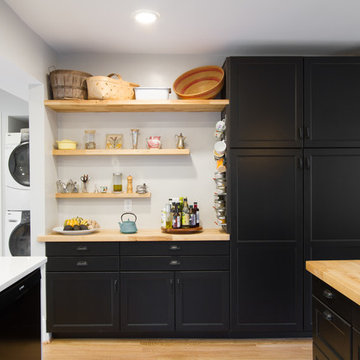
Keli Keach
他の地域にあるお手頃価格の広いコンテンポラリースタイルのおしゃれなキッチン (ダブルシンク、落し込みパネル扉のキャビネット、黒いキャビネット、木材カウンター、青いキッチンパネル、セラミックタイルのキッチンパネル、黒い調理設備、淡色無垢フローリング、茶色い床、白いキッチンカウンター) の写真
他の地域にあるお手頃価格の広いコンテンポラリースタイルのおしゃれなキッチン (ダブルシンク、落し込みパネル扉のキャビネット、黒いキャビネット、木材カウンター、青いキッチンパネル、セラミックタイルのキッチンパネル、黒い調理設備、淡色無垢フローリング、茶色い床、白いキッチンカウンター) の写真
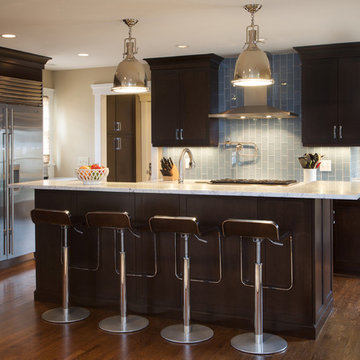
コロンバスにあるおしゃれなキッチン (アンダーカウンターシンク、落し込みパネル扉のキャビネット、濃色木目調キャビネット、大理石カウンター、青いキッチンパネル、シルバーの調理設備、濃色無垢フローリング) の写真
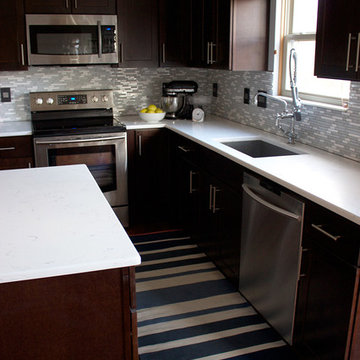
Lauren King Design
コロンバスにある低価格の中くらいなコンテンポラリースタイルのおしゃれなキッチン (アンダーカウンターシンク、シェーカースタイル扉のキャビネット、濃色木目調キャビネット、クオーツストーンカウンター、青いキッチンパネル、シルバーの調理設備、無垢フローリング) の写真
コロンバスにある低価格の中くらいなコンテンポラリースタイルのおしゃれなキッチン (アンダーカウンターシンク、シェーカースタイル扉のキャビネット、濃色木目調キャビネット、クオーツストーンカウンター、青いキッチンパネル、シルバーの調理設備、無垢フローリング) の写真
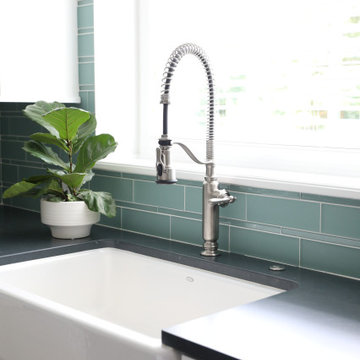
This apron front sink gives the kitchen a modern but rustic feel. The blue/green backsplash is a nice compliment to the simple but vibrant stainless faucet. The single bowl sink also makes it so its easy and quick to clean.
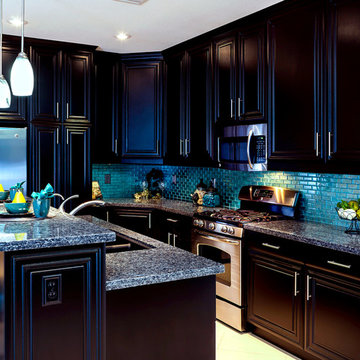
Cabinetry ascending to the ceiling offers not only an elegant finished look, but O! the storage! The Folia glass mosaic tile backsplash and granite countertops are the color pop in this kitchen and match the client's style.
Photography by Victor Bernard

This spacious kitchen with beautiful views features a prefinished cherry flooring with a very dark stain. We custom made the white shaker cabinets and paired them with a rich brown quartz composite countertop. A slate blue glass subway tile adorns the backsplash. We fitted the kitchen with a stainless steel apron sink. The same white and brown color palette has been used for the island. We also equipped the island area with modern pendant lighting and bar stools for seating.
Project by Portland interior design studio Jenni Leasia Interior Design. Also serving Lake Oswego, West Linn, Vancouver, Sherwood, Camas, Oregon City, Beaverton, and the whole of Greater Portland.
For more about Jenni Leasia Interior Design, click here: https://www.jennileasiadesign.com/
To learn more about this project, click here:
https://www.jennileasiadesign.com/lake-oswego

ニューヨークにあるビーチスタイルのおしゃれなパントリー (シェーカースタイル扉のキャビネット、クオーツストーンカウンター、青いキッチンパネル、木材のキッチンパネル、淡色無垢フローリング、白いキッチンカウンター、グレーのキャビネット) の写真

Fine House Photography
ロンドンにある中くらいなトランジショナルスタイルのおしゃれなキッチン (エプロンフロントシンク、シェーカースタイル扉のキャビネット、青いキッチンパネル、サブウェイタイルのキッチンパネル、淡色無垢フローリング、ベージュの床、ベージュのキャビネット、ベージュのキッチンカウンター) の写真
ロンドンにある中くらいなトランジショナルスタイルのおしゃれなキッチン (エプロンフロントシンク、シェーカースタイル扉のキャビネット、青いキッチンパネル、サブウェイタイルのキッチンパネル、淡色無垢フローリング、ベージュの床、ベージュのキャビネット、ベージュのキッチンカウンター) の写真

Rick Ricozzi Photography
他の地域にあるビーチスタイルのおしゃれなキッチン (青いキャビネット、青いキッチンパネル、サブウェイタイルのキッチンパネル、ベージュの床、落し込みパネル扉のキャビネット) の写真
他の地域にあるビーチスタイルのおしゃれなキッチン (青いキャビネット、青いキッチンパネル、サブウェイタイルのキッチンパネル、ベージュの床、落し込みパネル扉のキャビネット) の写真

ロサンゼルスにあるお手頃価格の中くらいなトラディショナルスタイルのおしゃれなキッチン (エプロンフロントシンク、レイズドパネル扉のキャビネット、白いキャビネット、シルバーの調理設備、青いキッチンパネル、クオーツストーンカウンター、ガラスタイルのキッチンパネル、無垢フローリング、青いキッチンカウンター) の写真

Beautiful subdued elegance permeates this kitchen, with its hints of farmhouse style and gorgeous stones. The counter and large island are finished in a Brazilian granite called New Kashmir. The Farmhouse sink is a nice feature for the island. The beautiful backsplash above the stovetop is made with blue-gray hand painted Ceramic tiles, called Duquesa. The white Shaker cabinets, warm hardwood flooring and the large island all speak of the lowcountry, easy living and coastal charm. Love this kitchen!
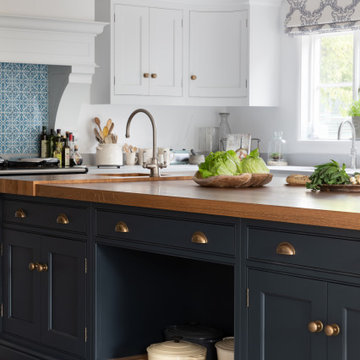
サリーにある高級な広いトラディショナルスタイルのおしゃれなキッチン (ドロップインシンク、シェーカースタイル扉のキャビネット、白いキャビネット、木材カウンター、青いキッチンパネル、ガラス板のキッチンパネル、シルバーの調理設備、磁器タイルの床、グレーの床、茶色いキッチンカウンター、表し梁) の写真

Mt. Washington, CA - Complete Kitchen Remodel
Installation of the flooring, cabinets/cupboards, countertops, appliances, tiled backsplash. windows and and fresh paint to finish.

Simon Kennedy
ロンドンにある北欧スタイルのおしゃれなキッチン (フラットパネル扉のキャビネット、青いキャビネット、木材カウンター、青いキッチンパネル、淡色無垢フローリング) の写真
ロンドンにある北欧スタイルのおしゃれなキッチン (フラットパネル扉のキャビネット、青いキャビネット、木材カウンター、青いキッチンパネル、淡色無垢フローリング) の写真

ダラスにあるトランジショナルスタイルのおしゃれなキッチン (シェーカースタイル扉のキャビネット、白いキャビネット、大理石カウンター、青いキッチンパネル、ボーダータイルのキッチンパネル、濃色無垢フローリング) の写真

A complete makeover of a tired 1990s mahogany kitchen in a stately Greenwich back country manor.
We couldn't change the windows in this project due to exterior restrictions but the fix was clear.
We transformed the entire space of the kitchen and adjoining grand family room space by removing the dark cabinetry and painting over all the mahogany millwork in the entire space. The adjoining family walls with a trapezoidal vaulted ceiling needed some definition to ground the room. We added painted paneled walls 2/3rds of the way up to entire family room perimeter and reworked the entire fireplace wall with new surround, new stone and custom cabinetry around it with room for an 85" TV.
The end wall in the family room had floor to ceiling gorgeous windows and Millowrk details. Once everything installed, painted and furnished the entire space became connected and cohesive as the central living area in the home.
黒いキッチン (青いキッチンパネル) の写真
4