黒いキッチン (青いキッチンパネル、フラットパネル扉のキャビネット) の写真
並び替え:今日の人気順
写真 1〜20 枚目(全 468 枚)

ポートランドにある高級な広いラスティックスタイルのおしゃれなキッチン (エプロンフロントシンク、フラットパネル扉のキャビネット、濃色木目調キャビネット、クオーツストーンカウンター、青いキッチンパネル、セラミックタイルのキッチンパネル、シルバーの調理設備、無垢フローリング、白いキッチンカウンター) の写真

Simon Kennedy
ロンドンにある北欧スタイルのおしゃれなキッチン (フラットパネル扉のキャビネット、青いキャビネット、木材カウンター、青いキッチンパネル、淡色無垢フローリング) の写真
ロンドンにある北欧スタイルのおしゃれなキッチン (フラットパネル扉のキャビネット、青いキャビネット、木材カウンター、青いキッチンパネル、淡色無垢フローリング) の写真

Mt. Washington, CA - Complete Kitchen Remodel
Installation of the flooring, cabinets/cupboards, countertops, appliances, tiled backsplash. windows and and fresh paint to finish.

Derek Robinson
他の地域にあるお手頃価格の中くらいなエクレクティックスタイルのおしゃれなキッチン (エプロンフロントシンク、フラットパネル扉のキャビネット、ヴィンテージ仕上げキャビネット、人工大理石カウンター、青いキッチンパネル、セラミックタイルのキッチンパネル、シルバーの調理設備、磁器タイルの床、マルチカラーの床) の写真
他の地域にあるお手頃価格の中くらいなエクレクティックスタイルのおしゃれなキッチン (エプロンフロントシンク、フラットパネル扉のキャビネット、ヴィンテージ仕上げキャビネット、人工大理石カウンター、青いキッチンパネル、セラミックタイルのキッチンパネル、シルバーの調理設備、磁器タイルの床、マルチカラーの床) の写真

Residential Interior Design & Decoration project by Camilla Molders Design
メルボルンにあるラグジュアリーな広いトランジショナルスタイルのおしゃれなキッチン (フラットパネル扉のキャビネット、中間色木目調キャビネット、青いキッチンパネル、アンダーカウンターシンク、木材カウンター、セラミックタイルのキッチンパネル、シルバーの調理設備、淡色無垢フローリング) の写真
メルボルンにあるラグジュアリーな広いトランジショナルスタイルのおしゃれなキッチン (フラットパネル扉のキャビネット、中間色木目調キャビネット、青いキッチンパネル、アンダーカウンターシンク、木材カウンター、セラミックタイルのキッチンパネル、シルバーの調理設備、淡色無垢フローリング) の写真

The leather quartzite finish on the counters keeps this contemporary kitchen from feeling cold.
ダラスにある広いコンテンポラリースタイルのおしゃれなキッチン (ドロップインシンク、フラットパネル扉のキャビネット、珪岩カウンター、青いキッチンパネル、セラミックタイルのキッチンパネル、シルバーの調理設備、淡色無垢フローリング、茶色い床、グレーのキッチンカウンター、中間色木目調キャビネット) の写真
ダラスにある広いコンテンポラリースタイルのおしゃれなキッチン (ドロップインシンク、フラットパネル扉のキャビネット、珪岩カウンター、青いキッチンパネル、セラミックタイルのキッチンパネル、シルバーの調理設備、淡色無垢フローリング、茶色い床、グレーのキッチンカウンター、中間色木目調キャビネット) の写真

Client is a young professional who wanted to brighten her kitchen and make unique elements that reflects her style. KTID replaced side cabinets with reclaimed wood shelves. Crystal knobs replace Dry Bar Drawer pulls.. KTID suggested lowering the bar height counter, creating a rustic vs elegant style using reclaimed wood, glass backsplash and quartz waterfall countertop. KTID changed paint color to a darker shade of blue. The pantry was enlarged by removing the wall between the pantry and the refrigerator and putting in a pantry cabinet with roll-out shelves.

This project is best described in one word: Fun – Oh wait, and bold! This homes mid-century modern construction style was inspiration that married nicely to our clients request to also have a home with a glamorous and lux vibe. We have a long history of working together and the couple was very open to concepts but she had one request: she loved blue, in any and all forms, and wanted it to be used liberally throughout the house. This new-to-them home was an original 1966 ranch in the Calvert area of Lincoln, Nebraska and was begging for a new and more open floor plan to accommodate large family gatherings. The house had been so loved at one time but was tired and showing her age and an allover change in lighting, flooring, moldings as well as development of a new and more open floor plan, lighting and furniture and space planning were on our agenda. This album is a progression room to room of the house and the changes we made. We hope you enjoy it! This was such a fun and rewarding project and In the end, our Musician husband and glamorous wife had their forever dream home nestled in the heart of the city.
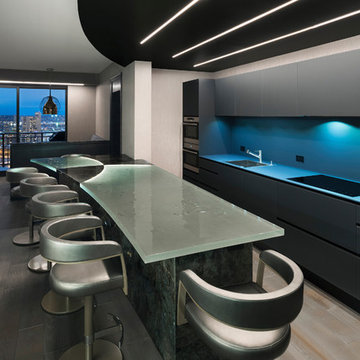
ミネアポリスにあるコンテンポラリースタイルのおしゃれなアイランドキッチン (シングルシンク、フラットパネル扉のキャビネット、グレーのキャビネット、青いキッチンパネル、シルバーの調理設備、淡色無垢フローリング、ベージュの床、ガラスカウンター、青いキッチンカウンター) の写真

Christina Bull Photography
ロンドンにあるコンテンポラリースタイルのおしゃれなキッチン (フラットパネル扉のキャビネット、青いキッチンパネル、ガラス板のキッチンパネル、シルバーの調理設備、無垢フローリング、アイランドなし、壁紙) の写真
ロンドンにあるコンテンポラリースタイルのおしゃれなキッチン (フラットパネル扉のキャビネット、青いキッチンパネル、ガラス板のキッチンパネル、シルバーの調理設備、無垢フローリング、アイランドなし、壁紙) の写真

A complete makeover of a tired 1990s mahogany kitchen in a stately Greenwich back country manor.
We couldn't change the windows in this project due to exterior restrictions but the fix was clear.
We transformed the entire space of the kitchen and adjoining grand family room space by removing the dark cabinetry and painting over all the mahogany millwork in the entire space. The adjoining family walls with a trapezoidal vaulted ceiling needed some definition to ground the room. We added painted paneled walls 2/3rds of the way up to entire family room perimeter and reworked the entire fireplace wall with new surround, new stone and custom cabinetry around it with room for an 85" TV.
The end wall in the family room had floor to ceiling gorgeous windows and Millowrk details. Once everything installed, painted and furnished the entire space became connected and cohesive as the central living area in the home.
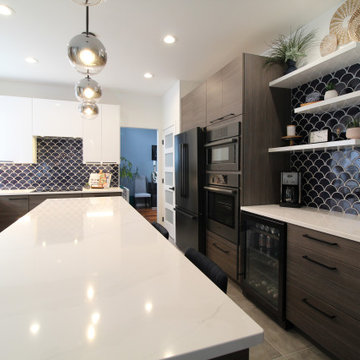
This kitchen remodel started with updating the appliances and creating a functional flow between one another. From there we updated the space with modern wood gain laminate base and tall cabinetry combined with glossy white wall cabinets. The crisp cabinetry contrast allowed us to infuse some fun creativity with the custom tear drop rich blue backsplash tile. The fun little details wrapped up this kitchen design by softening the modern edges with floating shelving, fun lighting and accents.
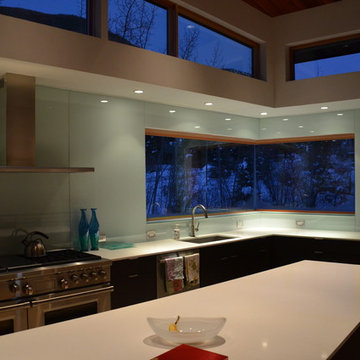
デンバーにある中くらいなコンテンポラリースタイルのおしゃれなキッチン (アンダーカウンターシンク、フラットパネル扉のキャビネット、黒いキャビネット、青いキッチンパネル、ガラス板のキッチンパネル、シルバーの調理設備、コンクリートの床) の写真

ロサンゼルスにある高級な広いモダンスタイルのおしゃれなキッチン (アンダーカウンターシンク、フラットパネル扉のキャビネット、中間色木目調キャビネット、クオーツストーンカウンター、青いキッチンパネル、ガラスタイルのキッチンパネル、シルバーの調理設備、磁器タイルの床、グレーの床、白いキッチンカウンター) の写真
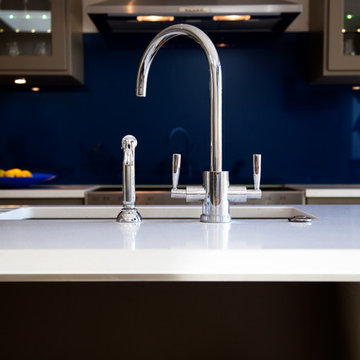
Matthew Tomkinson Photography
ロンドンにある北欧スタイルのおしゃれなキッチン (フラットパネル扉のキャビネット、青いキッチンパネル、ガラス板のキッチンパネル、シルバーの調理設備) の写真
ロンドンにある北欧スタイルのおしゃれなキッチン (フラットパネル扉のキャビネット、青いキッチンパネル、ガラス板のキッチンパネル、シルバーの調理設備) の写真
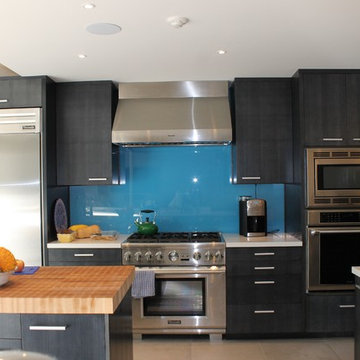
modern open kitchen with butcher block island, double sinks, professional appliances, back painted glass backsplash at stove. Kitchen opens to outdoor kitchen and swimming pool and patio.

Tommy Daspit Photographer
バーミングハムにある高級な広いミッドセンチュリースタイルのおしゃれなキッチン (アンダーカウンターシンク、フラットパネル扉のキャビネット、白いキャビネット、コンクリートカウンター、青いキッチンパネル、ガラスタイルのキッチンパネル、シルバーの調理設備、無垢フローリング) の写真
バーミングハムにある高級な広いミッドセンチュリースタイルのおしゃれなキッチン (アンダーカウンターシンク、フラットパネル扉のキャビネット、白いキャビネット、コンクリートカウンター、青いキッチンパネル、ガラスタイルのキッチンパネル、シルバーの調理設備、無垢フローリング) の写真
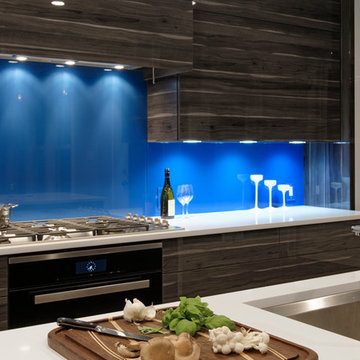
Bethesda, Maryland Contemporary Kitchen Design by #PaulBentham4JenniferGilmer. The brilliant blue backpainted glass is easy to clean and maintain. Photography by Bob Narod.
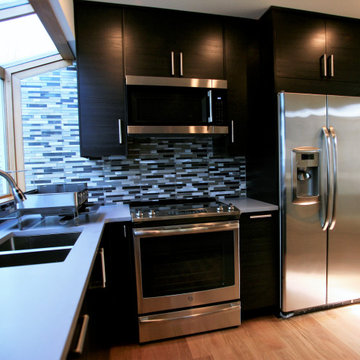
シアトルにある低価格の小さなコンテンポラリースタイルのおしゃれなキッチン (ダブルシンク、フラットパネル扉のキャビネット、黒いキャビネット、人工大理石カウンター、青いキッチンパネル、ボーダータイルのキッチンパネル、シルバーの調理設備、淡色無垢フローリング、ベージュの床、グレーのキッチンカウンター) の写真
黒いキッチン (青いキッチンパネル、フラットパネル扉のキャビネット) の写真
1
