ブラウンのペニンシュラキッチン (青いキッチンパネル、グレーのキャビネット、フラットパネル扉のキャビネット) の写真
絞り込み:
資材コスト
並び替え:今日の人気順
写真 1〜20 枚目(全 32 枚)

Transitional kitchen with leather-finish marble counter tops. Ultra-Craft french grey flat-panel cabinetry with multi-color glass backsplash tile and wood ceramic floors. Backsplash behind built-in stove featuring glass mosaic vertical tiles. Photo by Exceptional Frames.
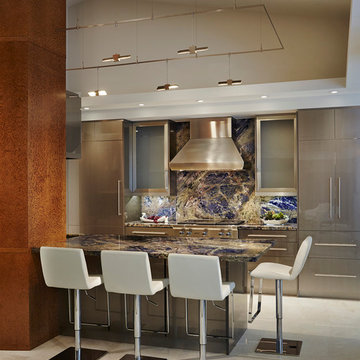
Brantley Photography, Kitchen
Project Featured in Florida Design 25th Anniversary Edition
マイアミにあるコンテンポラリースタイルのおしゃれなキッチン (フラットパネル扉のキャビネット、グレーのキャビネット、シルバーの調理設備、御影石カウンター、青いキッチンパネル、石スラブのキッチンパネル、磁器タイルの床) の写真
マイアミにあるコンテンポラリースタイルのおしゃれなキッチン (フラットパネル扉のキャビネット、グレーのキャビネット、シルバーの調理設備、御影石カウンター、青いキッチンパネル、石スラブのキッチンパネル、磁器タイルの床) の写真

サンディエゴにある高級な中くらいなミッドセンチュリースタイルのおしゃれなキッチン (シングルシンク、フラットパネル扉のキャビネット、グレーのキャビネット、珪岩カウンター、青いキッチンパネル、セラミックタイルのキッチンパネル、パネルと同色の調理設備、テラゾーの床、マルチカラーの床、白いキッチンカウンター) の写真
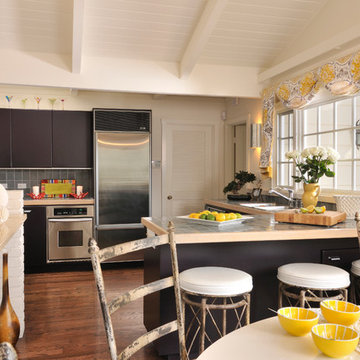
Small but very practical kitchen. We kept original layout and updated cabinet doors to modern flat panel fronts and painted to match sofa in great room. Iron chairs and barstools were custom made to match the tree bark outside the windows bringing the outdoors in.
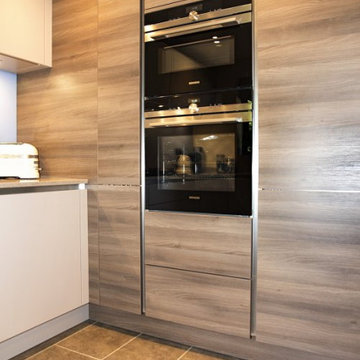
From our first visit to the showroom to the day the kitchen was completed was a seamless and enjoyable process with Sarah and the team. They ensured that our ideas were turned into reality and challenged our thoughts in a way that made the final choice exactly what we were looking for. We found the “walk though” of every part of the kitchen useful and informative.
This is a contemporary handleless kitchen with matt Cashmere colour doors, accented by a bank of Grey Acacia wood effect units. The seamless Corian worktop in Sandsone complements the units with a coved upstand all around and finished on top of the windowsill. An stainless steel undermount sink adds to the minimal look with a set of drainer grooves running into the Corian top. The look is finished with run of glass splashback in a Lavender Blue, lit up by LED lighting within the wall units.
All Siemens integrated appliances throughout, incorporating a wi-fi controlled oven which enables customers to turn the oven on from their phone while away from home to ensure dinner is ready on their return. The floor is a Moduleo tile in the Azuriet range, a hard wearing vinyl flooring laid in individual tiles.
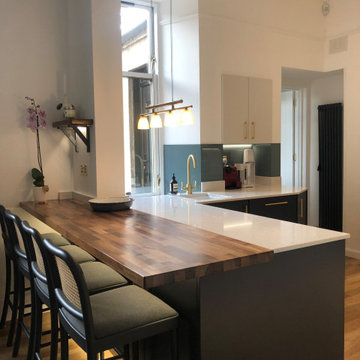
This kitchen has so many details we are obsessed with! Our customer chose to go for a two tone painted kitchen in “Graphite” & “White Grey”. The worktops are by Silestone.
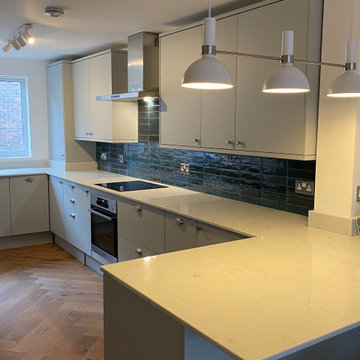
We removed several walls on the ground floor of the property to create an open plan living space with breakfast bar. Herringbone wood flooring adds to the luxury along with these gorgeous ceramic wall tiles for the kitchen splashback. We changed the boiler and electrics, installed a sprinkler system for fire safety to comply with the council regulations. We also renovated the shower room and removed the mouldy ceiling.
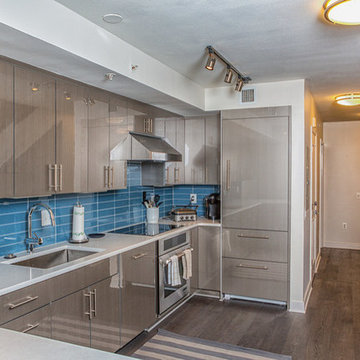
We used: Mosaic Tile Company's 3"x12" glass tile in Caspian Blue with bright white grout. Vanier 7" engineered hardwood floors in Summer Wreath Gray. Hollow stainless steel bar pull hardware, 3 cm Ceasarstone quartz countertops in organic white, Reico Acrilux cabinetry in Linear Silver, Sub-Zero IT-30CIID integrated bottom-freezer refrigerator in stainless, Zephyr AK7000BS under-cabinet pro-style range hood in stainless. Jenn Air 24" TriFecta diswasher JDB9600CWS with built-in water softener in stainless. Jenn-Air 30" cooktop, model JIC4430. Jenn-Air 30" wall oven, model JJW343OW. Nuvo Lighting 3 light track lighting in brushed nickel finish. Juno Lighting Group UPLED14-WH 14" pro-series 4 lamp LED under cabinet fixtures in Designer White. Grohe 31378000 Minta C-spout pull down kitchen faucet in chrome.
Paint colors:
Walls: Benjamin Moore China White PM-20, eggshell finish
Trim/Molding: Benjamin Moore China White PM-20, satin or semigloss finish
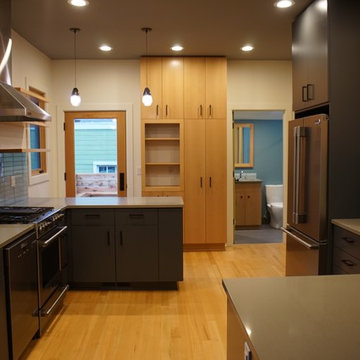
Michelle Ruber
ポートランドにある高級な広いミッドセンチュリースタイルのおしゃれなキッチン (アンダーカウンターシンク、フラットパネル扉のキャビネット、グレーのキャビネット、クオーツストーンカウンター、青いキッチンパネル、ガラスタイルのキッチンパネル、シルバーの調理設備、無垢フローリング) の写真
ポートランドにある高級な広いミッドセンチュリースタイルのおしゃれなキッチン (アンダーカウンターシンク、フラットパネル扉のキャビネット、グレーのキャビネット、クオーツストーンカウンター、青いキッチンパネル、ガラスタイルのキッチンパネル、シルバーの調理設備、無垢フローリング) の写真
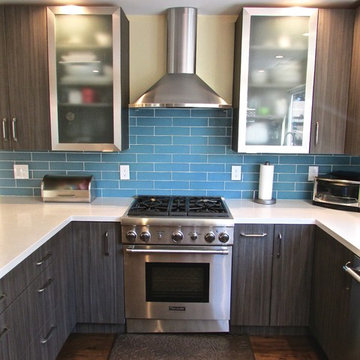
Gaia Kitchen & Bath
サンフランシスコにあるお手頃価格の中くらいなモダンスタイルのおしゃれなキッチン (アンダーカウンターシンク、フラットパネル扉のキャビネット、グレーのキャビネット、クオーツストーンカウンター、青いキッチンパネル、ガラスタイルのキッチンパネル、シルバーの調理設備、無垢フローリング) の写真
サンフランシスコにあるお手頃価格の中くらいなモダンスタイルのおしゃれなキッチン (アンダーカウンターシンク、フラットパネル扉のキャビネット、グレーのキャビネット、クオーツストーンカウンター、青いキッチンパネル、ガラスタイルのキッチンパネル、シルバーの調理設備、無垢フローリング) の写真
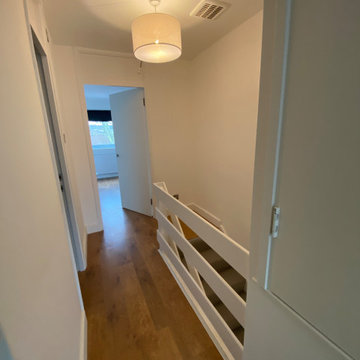
We removed several walls on the ground floor of the property to create an open plan living space with breakfast bar. Herringbone wood flooring adds to the luxury along with these gorgeous ceramic wall tiles for the kitchen splashback. We changed the boiler and electrics, installed a sprinkler system for fire safety to comply with the council regulations. We also renovated the shower room and removed the mouldy ceiling.
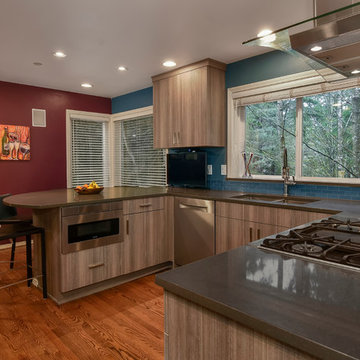
シアトルにある中くらいなトランジショナルスタイルのおしゃれなキッチン (ダブルシンク、フラットパネル扉のキャビネット、グレーのキャビネット、クオーツストーンカウンター、青いキッチンパネル、ガラスタイルのキッチンパネル、シルバーの調理設備、濃色無垢フローリング、茶色い床) の写真
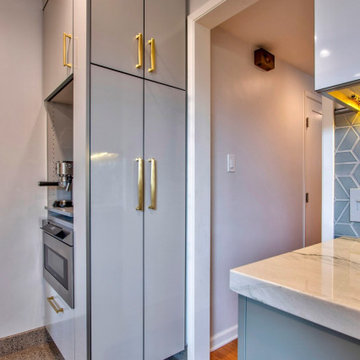
サンディエゴにある高級な中くらいなミッドセンチュリースタイルのおしゃれなキッチン (シングルシンク、フラットパネル扉のキャビネット、グレーのキャビネット、珪岩カウンター、青いキッチンパネル、セラミックタイルのキッチンパネル、パネルと同色の調理設備、テラゾーの床、マルチカラーの床、白いキッチンカウンター) の写真
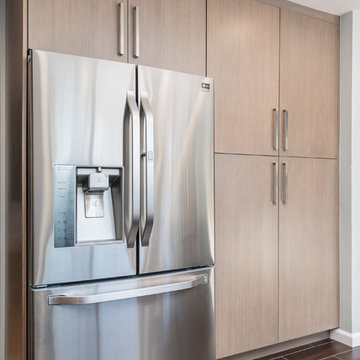
Transitional kitchen with leather-finish marble counter tops. Ultra-Craft french grey flat-panel cabinetry with multi-color glass backsplash tile and wood ceramic floors. Backsplash behind built-in stove featuring glass mosaic vertical tiles. Photo by Exceptional Frames.
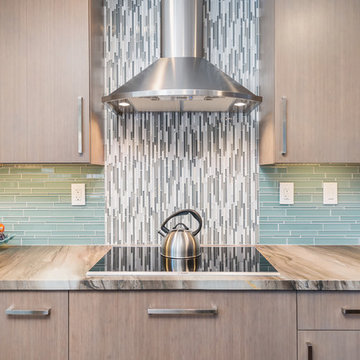
Transitional kitchen with leather-finish marble counter tops. Ultra-Craft french grey flat-panel cabinetry with multi-color glass backsplash tile and wood ceramic floors. Backsplash behind built-in stove featuring glass mosaic vertical tiles. Photo by Exceptional Frames.
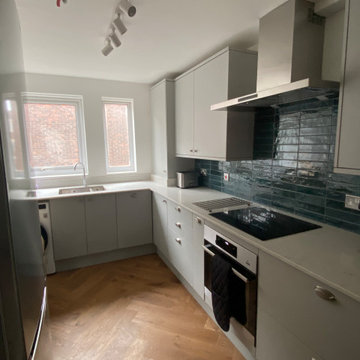
We removed several walls on the ground floor of the property to create an open plan living space with breakfast bar. Herringbone wood flooring adds to the luxury along with these gorgeous ceramic wall tiles for the kitchen splashback. We changed the boiler and electrics, installed a sprinkler system for fire safety to comply with the council regulations. We also renovated the shower room and removed the mouldy ceiling.
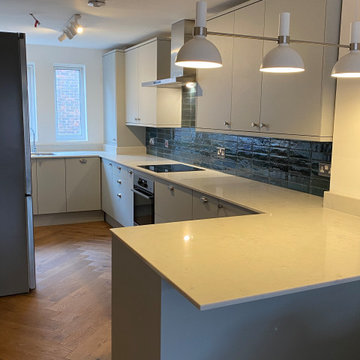
We removed several walls on the ground floor of the property to create an open plan living space with breakfast bar. Herringbone wood flooring adds to the luxury along with these gorgeous ceramic wall tiles for the kitchen splashback. We changed the boiler and electrics, installed a sprinkler system for fire safety to comply with the council regulations. We also renovated the shower room and removed the mouldy ceiling.
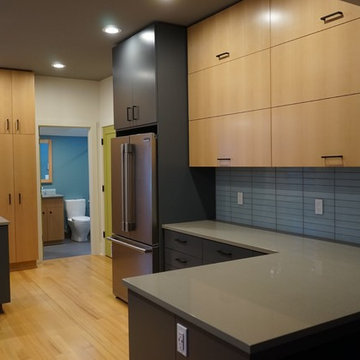
Michelle Ruber
ポートランドにある高級な広いミッドセンチュリースタイルのおしゃれなキッチン (アンダーカウンターシンク、フラットパネル扉のキャビネット、グレーのキャビネット、クオーツストーンカウンター、青いキッチンパネル、ガラスタイルのキッチンパネル、シルバーの調理設備、無垢フローリング) の写真
ポートランドにある高級な広いミッドセンチュリースタイルのおしゃれなキッチン (アンダーカウンターシンク、フラットパネル扉のキャビネット、グレーのキャビネット、クオーツストーンカウンター、青いキッチンパネル、ガラスタイルのキッチンパネル、シルバーの調理設備、無垢フローリング) の写真
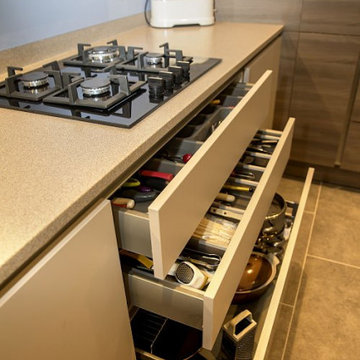
From our first visit to the showroom to the day the kitchen was completed was a seamless and enjoyable process with Sarah and the team. They ensured that our ideas were turned into reality and challenged our thoughts in a way that made the final choice exactly what we were looking for. We found the “walk though” of every part of the kitchen useful and informative.
This is a contemporary handleless kitchen with matt Cashmere colour doors, accented by a bank of Grey Acacia wood effect units. The seamless Corian worktop in Sandsone complements the units with a coved upstand all around and finished on top of the windowsill. An stainless steel undermount sink adds to the minimal look with a set of drainer grooves running into the Corian top. The look is finished with run of glass splashback in a Lavender Blue, lit up by LED lighting within the wall units.
All Siemens integrated appliances throughout, incorporating a wi-fi controlled oven which enables customers to turn the oven on from their phone while away from home to ensure dinner is ready on their return. The floor is a Moduleo tile in the Azuriet range, a hard wearing vinyl flooring laid in individual tiles.
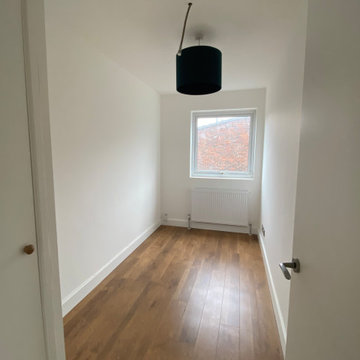
We removed several walls on the ground floor of the property to create an open plan living space with breakfast bar. Herringbone wood flooring adds to the luxury along with these gorgeous ceramic wall tiles for the kitchen splashback. We changed the boiler and electrics, installed a sprinkler system for fire safety to comply with the council regulations. We also renovated the shower room and removed the mouldy ceiling.
ブラウンのペニンシュラキッチン (青いキッチンパネル、グレーのキャビネット、フラットパネル扉のキャビネット) の写真
1