ラグジュアリーなL型キッチン (青いキッチンパネル、全タイプの天井の仕上げ) の写真
絞り込み:
資材コスト
並び替え:今日の人気順
写真 1〜20 枚目(全 69 枚)
1/5

Open facing kitchen looking onto the living room. It's designed with a nautical blue and natural color palette with multi-colored blue glass backsplash complimented by crisp white cabinets and a stunning Cambria quartzite island.
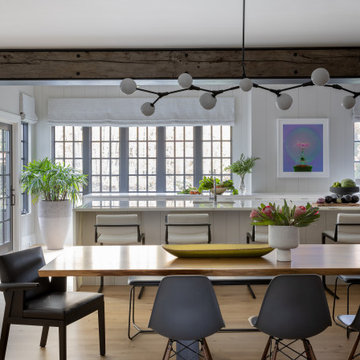
Photography by Michael. J Lee Photography
ボストンにあるラグジュアリーな広いコンテンポラリースタイルのおしゃれなキッチン (アンダーカウンターシンク、フラットパネル扉のキャビネット、白いキャビネット、大理石カウンター、青いキッチンパネル、ガラスタイルのキッチンパネル、パネルと同色の調理設備、淡色無垢フローリング、白いキッチンカウンター、表し梁) の写真
ボストンにあるラグジュアリーな広いコンテンポラリースタイルのおしゃれなキッチン (アンダーカウンターシンク、フラットパネル扉のキャビネット、白いキャビネット、大理石カウンター、青いキッチンパネル、ガラスタイルのキッチンパネル、パネルと同色の調理設備、淡色無垢フローリング、白いキッチンカウンター、表し梁) の写真
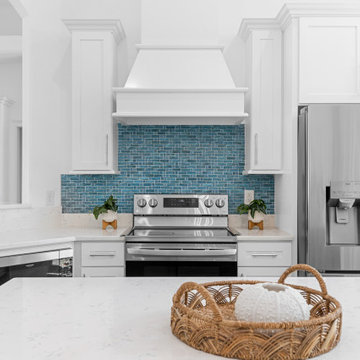
チャールストンにあるラグジュアリーな広いビーチスタイルのおしゃれなキッチン (エプロンフロントシンク、シェーカースタイル扉のキャビネット、白いキャビネット、クオーツストーンカウンター、青いキッチンパネル、モザイクタイルのキッチンパネル、シルバーの調理設備、クッションフロア、茶色い床、白いキッチンカウンター、三角天井) の写真
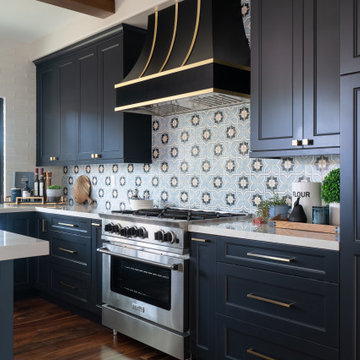
Gorgeous kitchen with black shaker cabinets and blue island offer an impact in this kitchen remodel. A new window to brighter the space and metallic accents from the brass cabinet knobs to brass light fixtures add room brightening contrast.
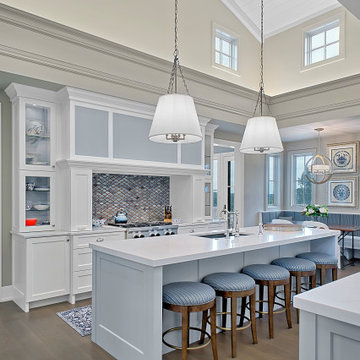
The ample kitchen is a key feature in the Great Room, as the proverbial heart of the home. The white oak floors are by Old to Gold. The mosaic is Cepac Tile. Countertops by Dwyer Marble & Stone. The Century stools are upholstered in Brentano fabric.
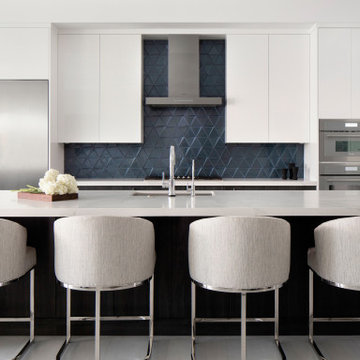
マイアミにあるラグジュアリーな広いコンテンポラリースタイルのおしゃれなキッチン (シングルシンク、フラットパネル扉のキャビネット、白いキャビネット、クオーツストーンカウンター、青いキッチンパネル、ガラスタイルのキッチンパネル、シルバーの調理設備、磁器タイルの床、白い床、白いキッチンカウンター、格子天井) の写真
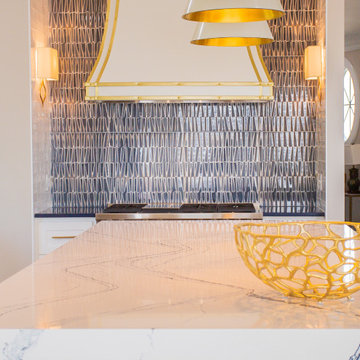
Custom cabinetry with two tone countertops. The island is oversized with a 3" mitered edge. The custom range hood has warm brass accents layered on the navy geometric tile for contrast.
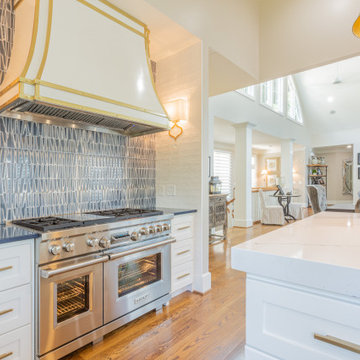
Custom cabinetry with two tone countertops. The island is oversized with a 3" mitered edge. The custom range hood has warm brass accents layered on the navy geometric tile for contrast.
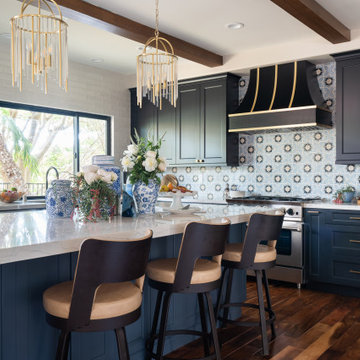
Gorgeous kitchen with black shaker cabinets and blue island offer an impact in this kitchen remodel. A new window to brighter the space and metallic accents from the brass cabinet knobs to brass light fixtures add room brightening contrast.
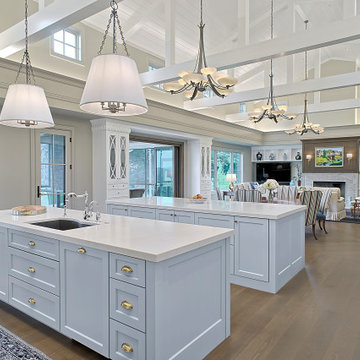
The expansive ceilings in this amazing Great Room make living enjoyable. 42 North Architecture created a stunning space with 28’ ceilings that allow for an abundance of natural light year round.
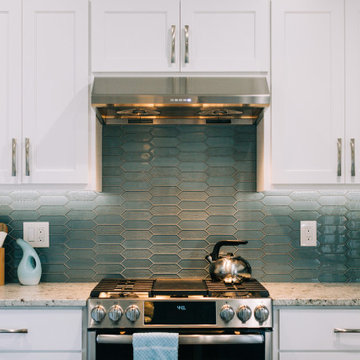
This 1998 Marysville rambler, full of amazing potential, had a serious case of the “Builder Basic Blues” and was in need of a revamp. The original floorplan included a series of walls that both encased the kitchen and chopped up the main living area. By removing the walls and relocating the kitchen a significant impact was made on the function and aesthetics of the home. Now instead of separated rooms, the open concept allows for a wonderful flow and maximizes the entire space. Design solutions included exchanging the orange-hued oak cabinets for the quintessential classic white shaker style cabinetry with multiple storage solutions and the lux touch of ice blue picket glass mosaic tile backsplash.
The butler’s pantry which is built into the wall across from the kitchen provides a plethora of storage options. Glass doors for display and a combination of stationary shelves and pull out drawers make this beautiful cabinet space a boon for storing anything from china plates and tablecloths to cereal boxes and paper towels. Gorgeous long board luxury vinyl plank flooring is carried throughout and into the master bathroom that received a spectacular makeover including a custom vanity, large linen cabinet and glass enclosed walk-in shower with distinct 12×24 grey porcelain tile. Click here to see their small bathroom remodel, including before/after remodel.
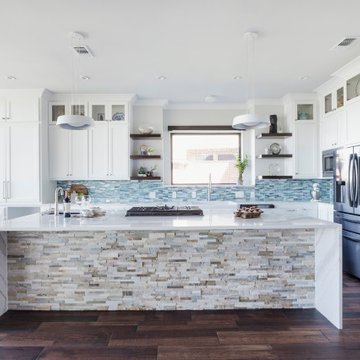
Open facing kitchen looking onto the living room. It's designed with a nautical blue and natural color palette with multi-colored blue glass backsplash complimented by crisp white cabinets and a stunning Cambria quartzite island. Kitchen has an amazing lakeside view from the full-wall length windows.
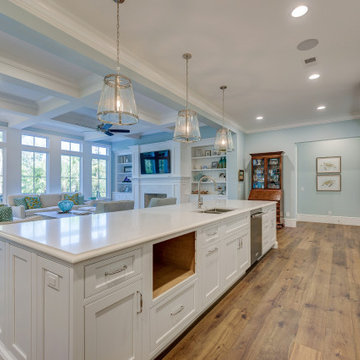
Viewing the kitchen and family rooms, as seen from the pantry door. THE great roof has a coffered ceiling ringed with custom crown molding. Yes, that cased opening is 18'-0" wide. We are awaiting the convection microwave; supply chain issues.
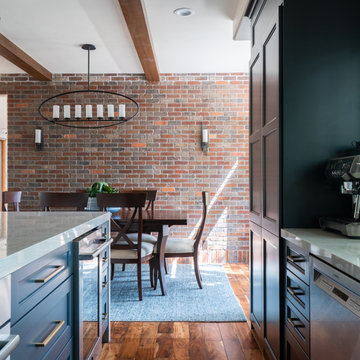
Gorgeous kitchen with black shaker cabinets and blue island offer an impact in this kitchen remodel. A new window to brighter the space and metallic accents from the brass cabinet knobs to brass light fixtures add room brightening contrast.
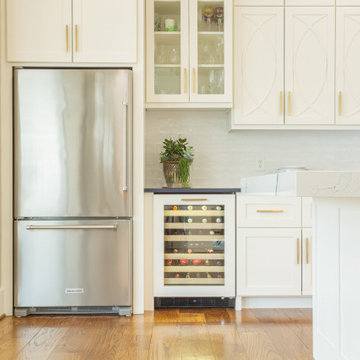
Custom cabinetry with two tone countertops. The island is oversized with a 3" mitered edge. The custom range hood has warm brass accents layered on the navy geometric tile for contrast.
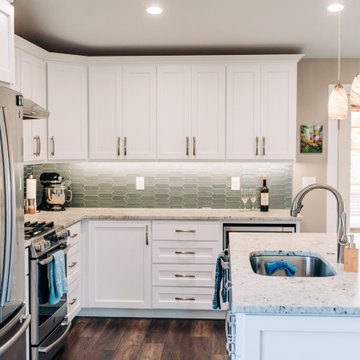
This 1998 Marysville rambler, full of amazing potential, had a serious case of the “Builder Basic Blues” and was in need of a revamp. The original floorplan included a series of walls that both encased the kitchen and chopped up the main living area. By removing the walls and relocating the kitchen a significant impact was made on the function and aesthetics of the home. Now instead of separated rooms, the open concept allows for a wonderful flow and maximizes the entire space. Design solutions included exchanging the orange-hued oak cabinets for the quintessential classic white shaker style cabinetry with multiple storage solutions and the lux touch of ice blue picket glass mosaic tile backsplash.
The butler’s pantry which is built into the wall across from the kitchen provides a plethora of storage options. Glass doors for display and a combination of stationary shelves and pull out drawers make this beautiful cabinet space a boon for storing anything from china plates and tablecloths to cereal boxes and paper towels. Gorgeous long board luxury vinyl plank flooring is carried throughout and into the master bathroom that received a spectacular makeover including a custom vanity, large linen cabinet and glass enclosed walk-in shower with distinct 12×24 grey porcelain tile. Click here to see their small bathroom remodel, including before/after remodel.
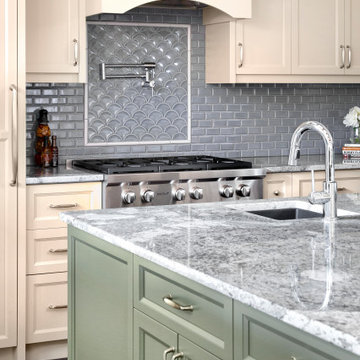
他の地域にあるラグジュアリーな広いトランジショナルスタイルのおしゃれなキッチン (シングルシンク、シェーカースタイル扉のキャビネット、ベージュのキャビネット、御影石カウンター、青いキッチンパネル、ガラスタイルのキッチンパネル、パネルと同色の調理設備、濃色無垢フローリング、茶色い床、マルチカラーのキッチンカウンター、表し梁) の写真
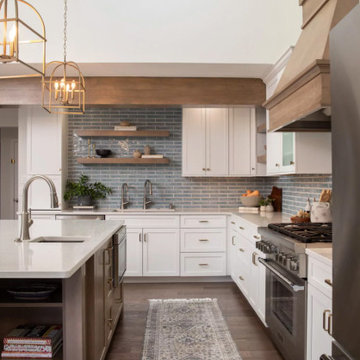
The ambitious reconfiguration of the first floor brought forth a remarkable transformation, shaping a space that seamlessly blends convenience and modern aesthetics. Walls were expertly repurposed to carve out a generous, open kitchen adorned with a sprawling island, becoming the vibrant heart of the home. This culinary haven, complete with ample seating, serves as a gathering point for cherished moments. Adjacent stands a walk-in pantry and a thoughtfully integrated laundry room, offering practicality without compromising elegance. Abundant shelving adorns the walls and island, creating a sanctuary for books and treasured items, while cleverly concealed storage solutions ensure a clutter-free environment. An expanded powder bath with the addition of a shower and tub is now conveniently connected to the guest room with a hallway entrance as well for easy access. This reimagined layout not only maximizes functionality but also breathes new life into the home, fostering an inviting and harmonious living space for both relaxation and entertainment.
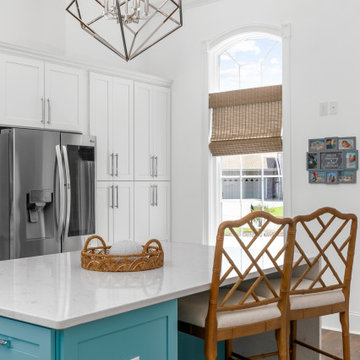
チャールストンにあるラグジュアリーな広いビーチスタイルのおしゃれなキッチン (エプロンフロントシンク、シェーカースタイル扉のキャビネット、白いキャビネット、クオーツストーンカウンター、青いキッチンパネル、モザイクタイルのキッチンパネル、シルバーの調理設備、クッションフロア、茶色い床、白いキッチンカウンター、三角天井) の写真
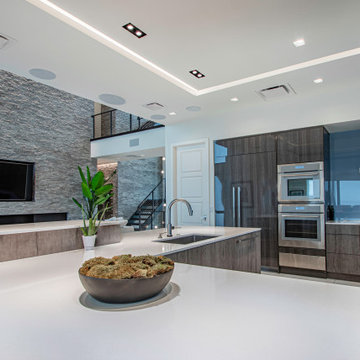
タンパにあるラグジュアリーな広いコンテンポラリースタイルのおしゃれなキッチン (ドロップインシンク、フラットパネル扉のキャビネット、濃色木目調キャビネット、クオーツストーンカウンター、青いキッチンパネル、パネルと同色の調理設備、大理石の床、白い床、白いキッチンカウンター、折り上げ天井) の写真
ラグジュアリーなL型キッチン (青いキッチンパネル、全タイプの天井の仕上げ) の写真
1