キッチン (青いキッチンパネル、サブウェイタイルのキッチンパネル、オニキスカウンター、珪岩カウンター、人工大理石カウンター、グレーの床、ピンクの床、赤い床) の写真
絞り込み:
資材コスト
並び替え:今日の人気順
写真 1〜20 枚目(全 42 枚)
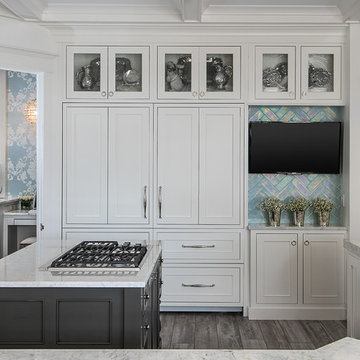
Dura Supreme creates Crestwood Cabinetry with a thoughtful balance of materials, construction and styling options to deliver exceptional value with exceptional design. Built-in manufacturing economies ensure cost effective construction, consistent quality and craftsmanship. Upon this foundation, an impressive array of finishes, door styles, and unique, space-saving accessories fulfill even the most artistic and discerning tastes.
Painted cabinetry is a timeless and classic look and with transitional styling surging in popularity, painted cabinetry is more popular than ever before. White painted cabinetry is a classic choice and works with so many different style preferences, from traditional to transitional and contemporary. Although white paint is the most popular choice, homeowners and designers are designing with shades of white and gray to blend beautifully and seamlessly throughout an entire home.
Request a FREE Dura Supreme Cabinetry Brochure Packet at:
http://www.durasupreme.com/request-brochure
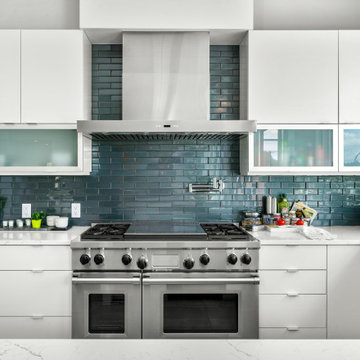
他の地域にあるコンテンポラリースタイルのおしゃれなマルチアイランドキッチン (アンダーカウンターシンク、フラットパネル扉のキャビネット、白いキャビネット、珪岩カウンター、青いキッチンパネル、サブウェイタイルのキッチンパネル、シルバーの調理設備、磁器タイルの床、グレーの床、白いキッチンカウンター) の写真
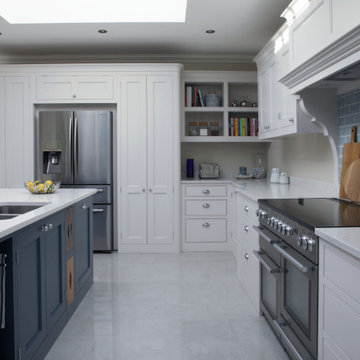
This gorgeous Shaker kitchen has moulding detail on the Shaker panels on th drawer fronts, adding a traditional touch to the look. We love the softness of the curved ends on the larders as can be seen in this photo. The dark blue island creates great contrast with the grey kitchen units. The island is painted in Hicks Blue and the rest of the cupboards in Slaked Lime Mid - by Little Greene. The client opted for a Rangemaster cooker and a Samsung fridge freezer.
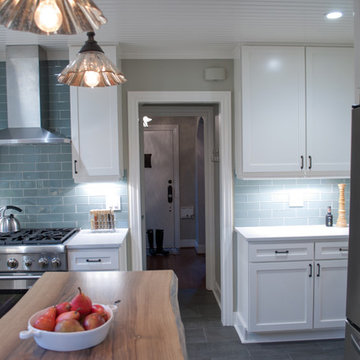
The classic modern design of this kitchen was planned for an active young family of four who uses the space as their central hub for gathering, eating and staying connected. Our goals were to create a beautiful and highly functional kitchen with an emphasis on cabinet organization, heated floors and incorporating a live edge slab countertop. We removed an existing bulky island and replaced it with a new island that while only 60 x 26 in size packs a powerful punch housing a baking center, trash/recycle center, microwave oven and cookbook storage. The island seemed the natural place for the gorgeous live edge slab coupled with vintage mercury glass light pendants that make for a truly stunning kitchen island. Polished carrara quartz perimeter counters pair beautifully with the watery blue-green glass backsplash tile. A message center conveniently located on a side panel of the refrigerator cabinet houses built in mailboxes, a family calendar and magnetic surface to display the children’s artwork. We are pleased to have met the family’s goals and that they love their kitchen. Design mission accomplished!
Photography by: Marcela Winspear
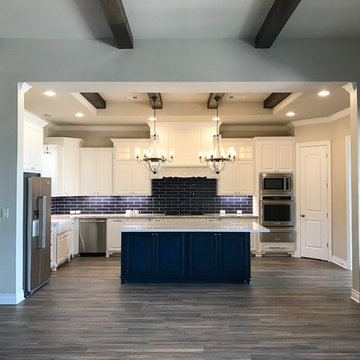
オースティンにある広いトランジショナルスタイルのおしゃれなキッチン (エプロンフロントシンク、レイズドパネル扉のキャビネット、白いキャビネット、珪岩カウンター、青いキッチンパネル、サブウェイタイルのキッチンパネル、シルバーの調理設備、ラミネートの床、グレーの床、白いキッチンカウンター) の写真
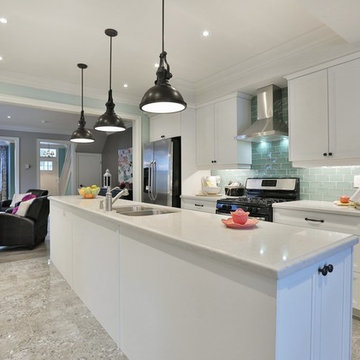
トロントにある中くらいなトランジショナルスタイルのおしゃれなキッチン (シェーカースタイル扉のキャビネット、白いキャビネット、サブウェイタイルのキッチンパネル、シルバーの調理設備、アンダーカウンターシンク、グレーの床、人工大理石カウンター、青いキッチンパネル) の写真
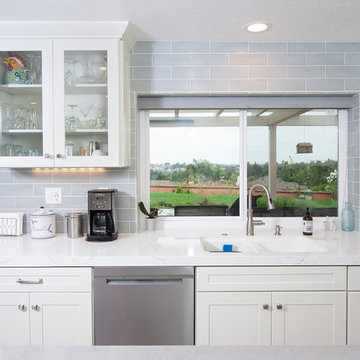
サンディエゴにある中くらいなコンテンポラリースタイルのおしゃれなキッチン (ダブルシンク、シェーカースタイル扉のキャビネット、白いキャビネット、珪岩カウンター、青いキッチンパネル、サブウェイタイルのキッチンパネル、シルバーの調理設備、クッションフロア、グレーの床、白いキッチンカウンター) の写真
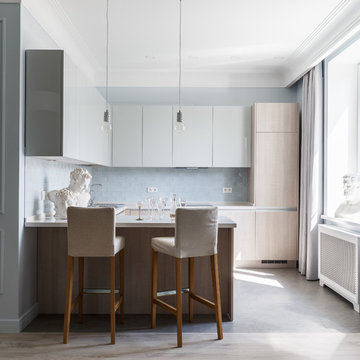
фотограф Сергей Красюк
モスクワにあるトランジショナルスタイルのおしゃれなキッチン (フラットパネル扉のキャビネット、白いキッチンカウンター、淡色木目調キャビネット、青いキッチンパネル、サブウェイタイルのキッチンパネル、パネルと同色の調理設備、グレーの床、磁器タイルの床、人工大理石カウンター) の写真
モスクワにあるトランジショナルスタイルのおしゃれなキッチン (フラットパネル扉のキャビネット、白いキッチンカウンター、淡色木目調キャビネット、青いキッチンパネル、サブウェイタイルのキッチンパネル、パネルと同色の調理設備、グレーの床、磁器タイルの床、人工大理石カウンター) の写真
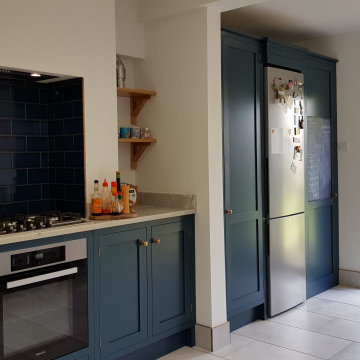
Victorian house which still retained the original internal layout for the kitchen and outside w/c. The revised plan called for the internal walls to be demolished providing a single open plan room allowing for the new kitchen and breakfast area. Additionally the chimney breast was opend up to allow for the hob and built under oven to sit comfortable with an extractor hood above. The rear garden wall had two original door openings one of which has been retained as a door the other now forms a full height window giving a view over the garden from the breakfast table.
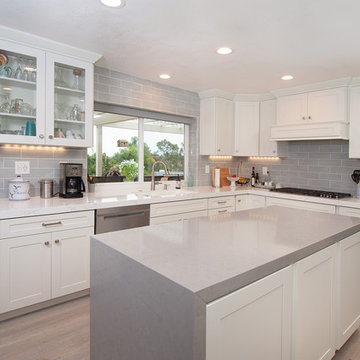
サンディエゴにある中くらいなコンテンポラリースタイルのおしゃれなキッチン (ダブルシンク、シェーカースタイル扉のキャビネット、白いキャビネット、珪岩カウンター、青いキッチンパネル、サブウェイタイルのキッチンパネル、シルバーの調理設備、クッションフロア、グレーの床、白いキッチンカウンター) の写真
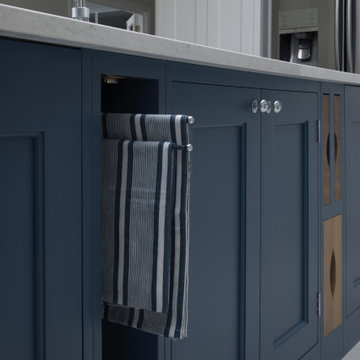
We love this towel rail that our client wanted to have next to their sink cupboard. It tucks away neatly and can easily be pulled out when needed.
サリーにある中くらいなトランジショナルスタイルのおしゃれなキッチン (アンダーカウンターシンク、シェーカースタイル扉のキャビネット、青いキャビネット、珪岩カウンター、青いキッチンパネル、サブウェイタイルのキッチンパネル、シルバーの調理設備、セラミックタイルの床、グレーの床、白いキッチンカウンター) の写真
サリーにある中くらいなトランジショナルスタイルのおしゃれなキッチン (アンダーカウンターシンク、シェーカースタイル扉のキャビネット、青いキャビネット、珪岩カウンター、青いキッチンパネル、サブウェイタイルのキッチンパネル、シルバーの調理設備、セラミックタイルの床、グレーの床、白いキッチンカウンター) の写真
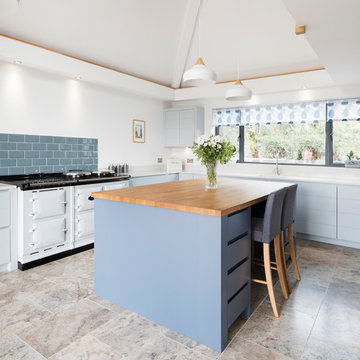
Contemporary modern kitchen, matt painted finish. Vertical grooves, handleless cabinets.
デヴォンにある高級な巨大なコンテンポラリースタイルのおしゃれなキッチン (フラットパネル扉のキャビネット、青いキャビネット、人工大理石カウンター、青いキッチンパネル、白いキッチンカウンター、サブウェイタイルのキッチンパネル、白い調理設備、グレーの床) の写真
デヴォンにある高級な巨大なコンテンポラリースタイルのおしゃれなキッチン (フラットパネル扉のキャビネット、青いキャビネット、人工大理石カウンター、青いキッチンパネル、白いキッチンカウンター、サブウェイタイルのキッチンパネル、白い調理設備、グレーの床) の写真
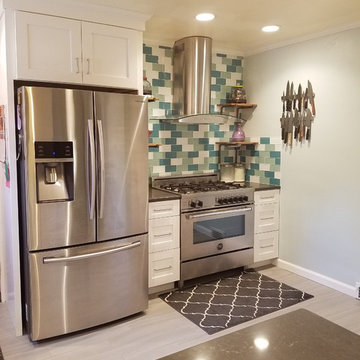
オレンジカウンティにある中くらいなトランジショナルスタイルのおしゃれなキッチン (アンダーカウンターシンク、シェーカースタイル扉のキャビネット、白いキャビネット、人工大理石カウンター、青いキッチンパネル、サブウェイタイルのキッチンパネル、シルバーの調理設備、クッションフロア、グレーの床) の写真
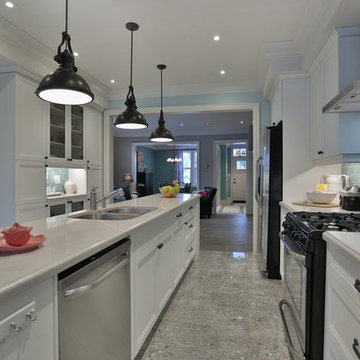
トロントにある中くらいなトランジショナルスタイルのおしゃれなキッチン (シェーカースタイル扉のキャビネット、白いキャビネット、サブウェイタイルのキッチンパネル、シルバーの調理設備、アンダーカウンターシンク、人工大理石カウンター、青いキッチンパネル、グレーの床) の写真
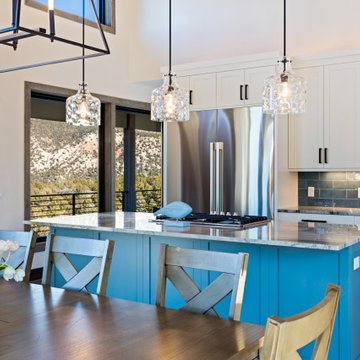
他の地域にある中くらいなコンテンポラリースタイルのおしゃれなキッチン (シングルシンク、シェーカースタイル扉のキャビネット、白いキャビネット、青いキッチンパネル、サブウェイタイルのキッチンパネル、シルバーの調理設備、磁器タイルの床、グレーの床、板張り天井、珪岩カウンター) の写真
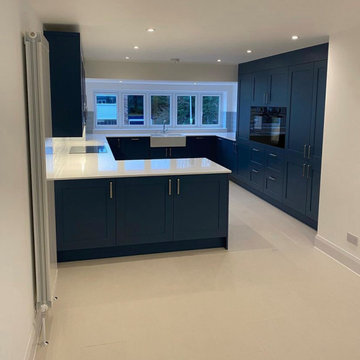
Our Kristin contemporary shaker door is finished in a bespoke paint-to-order colour, Farrow and Bull Stiffkey Blue with a Lacquered matte sheen.
バッキンガムシャーにある高級な広いコンテンポラリースタイルのおしゃれなキッチン (エプロンフロントシンク、シェーカースタイル扉のキャビネット、青いキャビネット、珪岩カウンター、青いキッチンパネル、サブウェイタイルのキッチンパネル、パネルと同色の調理設備、磁器タイルの床、グレーの床、白いキッチンカウンター) の写真
バッキンガムシャーにある高級な広いコンテンポラリースタイルのおしゃれなキッチン (エプロンフロントシンク、シェーカースタイル扉のキャビネット、青いキャビネット、珪岩カウンター、青いキッチンパネル、サブウェイタイルのキッチンパネル、パネルと同色の調理設備、磁器タイルの床、グレーの床、白いキッチンカウンター) の写真
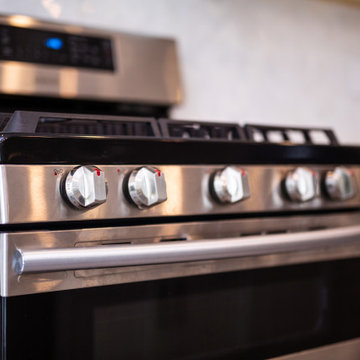
ミルウォーキーにあるおしゃれなキッチン (一体型シンク、シェーカースタイル扉のキャビネット、白いキャビネット、人工大理石カウンター、青いキッチンパネル、サブウェイタイルのキッチンパネル、シルバーの調理設備、クッションフロア、グレーの床、白いキッチンカウンター) の写真
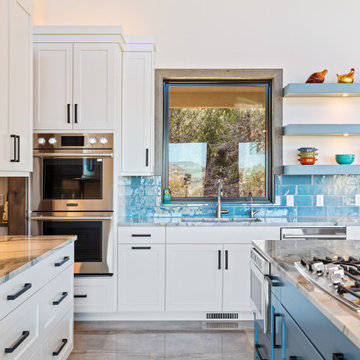
他の地域にある中くらいなコンテンポラリースタイルのおしゃれなキッチン (シングルシンク、シェーカースタイル扉のキャビネット、白いキャビネット、青いキッチンパネル、サブウェイタイルのキッチンパネル、シルバーの調理設備、磁器タイルの床、グレーの床、板張り天井、珪岩カウンター) の写真
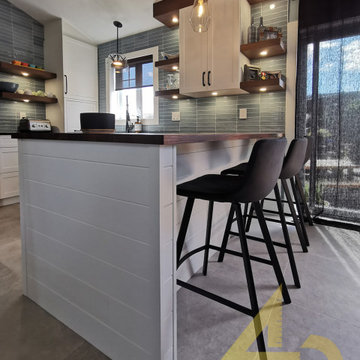
Le défi :
Conceptualiser une cuisine dans un bungalow avec plafond cathédrale, au concept ouvert style ‘’beach House’’.
Intégrer un cadre souvenir d’un être cher, qui deviendra, à leur grande surprise, la pièce maîtresse des lieux communs.
La proposition :
Déplacer la salle à manger afin d’y intégrer un cellier et une banquette. Au-dessus, visible de l’air ouverte nous y apposerons le cadre souvenir, le mettant ainsi en valeur dans l’air de vie commune. Mettre un lambris au mur du salon et de la salle à manger qui sera peint la même couleur que les armoires. Inclure des armoires jusqu’au plafond coté mur de division, y apporter des portes vitrées et avec de l’éclairage pour accentuer la hauteur. Intégrer une échelle pour accéder aux armoires plus hautes.
Les services :
Consultation à domicile – la totale;
Conceptualisation de plans adaptés – cuisine La totale;
Cahier de plans complets – Plan existant, plan d’aménagement final, plan électrique, élévations, mobilier sur mesure et specs;
Recherche et achat de produits pour sanitaires, éclairage, produits spécifiques et revêtements;
Supervision de projet – Gestion des matériaux et des délais de livraisons, visites de chantier et gestion des quart de métier;
Mood board;
Photos avant/après.
Les choix
Comptoir en bois sur la péninsule;
Comptoir en Dekton noir avec évier sous comptoir en quartz blanc;
Armoires style shaker en MDF laqué peint;
Tuile subway de couleur aqua au mur avec tablettes en accent;
Plancher en tuile de grand format de couleur pâle;
Banquette en tissus fait sur mesure.
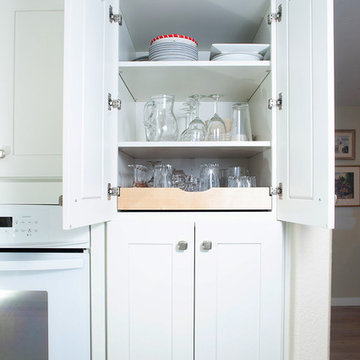
サンディエゴにある中くらいなコンテンポラリースタイルのおしゃれなキッチン (ダブルシンク、シェーカースタイル扉のキャビネット、白いキャビネット、珪岩カウンター、青いキッチンパネル、サブウェイタイルのキッチンパネル、シルバーの調理設備、クッションフロア、グレーの床、白いキッチンカウンター) の写真
キッチン (青いキッチンパネル、サブウェイタイルのキッチンパネル、オニキスカウンター、珪岩カウンター、人工大理石カウンター、グレーの床、ピンクの床、赤い床) の写真
1