高級なキッチン (青いキッチンパネル、ガラスタイルのキッチンパネル、アイランドなし) の写真
絞り込み:
資材コスト
並び替え:今日の人気順
写真 1〜20 枚目(全 349 枚)
1/5
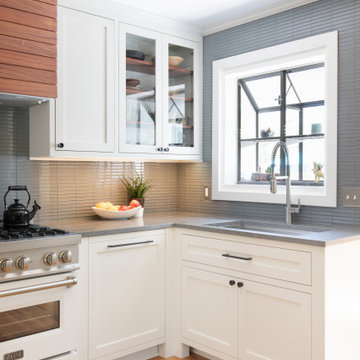
オースティンにある高級な中くらいなトランジショナルスタイルのおしゃれなキッチン (アンダーカウンターシンク、シェーカースタイル扉のキャビネット、白いキャビネット、クオーツストーンカウンター、青いキッチンパネル、ガラスタイルのキッチンパネル、シルバーの調理設備、淡色無垢フローリング、アイランドなし、茶色い床、グレーのキッチンカウンター) の写真
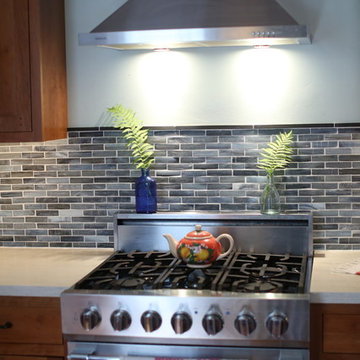
Reiner Photography
フィラデルフィアにある高級な中くらいなトラディショナルスタイルのおしゃれなキッチン (一体型シンク、シェーカースタイル扉のキャビネット、中間色木目調キャビネット、クオーツストーンカウンター、青いキッチンパネル、ガラスタイルのキッチンパネル、シルバーの調理設備、無垢フローリング、アイランドなし) の写真
フィラデルフィアにある高級な中くらいなトラディショナルスタイルのおしゃれなキッチン (一体型シンク、シェーカースタイル扉のキャビネット、中間色木目調キャビネット、クオーツストーンカウンター、青いキッチンパネル、ガラスタイルのキッチンパネル、シルバーの調理設備、無垢フローリング、アイランドなし) の写真
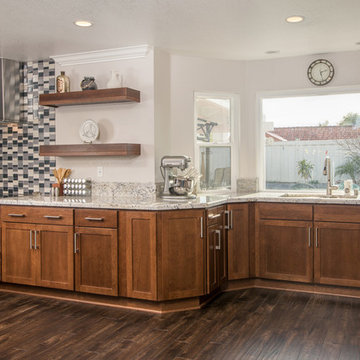
This galley style San Diego kitchen is located in Chula Vista, California. The kitchen was designed with a modern theme. The cappuccino finish Starmark cabinets compliments the white granite countertops with a smooth waterfall edge that wraps around the kitchen. Also, the cappuccino finish, floor-to-ceiling cabinets provide abundant storage space above the counter and surrounding the refrigerator, microwave, and oven. Additionally, the blue/gray toned brick pattern backsplash behind the hood range and stove provides a beautiful accent for the floating shelves. Overall, this kitchen remodel was designed to update and provide an exquisite place for the homeowners to cook their meals in. Photos by Scott Basile

Watch as this cabinet opens itself with a simple touch at the bottom!
reclaimed wood cabinets by Country Roads Associates, Holmes NY
Chris Sanders

Do you have the blues? Well this kitchen design certainly does! Incorporated in the design is the Schuler cherry cabinetry, with door style Sugar Creek, has been paired with Sensa’s Blue Pearl granite. To fully capture the “blue theme”, we added Elida’s Skylight Glass Subway tile throughout the walls and Elida’s Skylight Glass Hexagon Mosaic, where the range hood and stove is located. All appliances in the kitchen are Samsung’s in color Black Stainless Steel. The cabinetry pulls are color Black Bronze provided from Schuler. All in all, the client is not in the blues when it comes to their newly remodeled
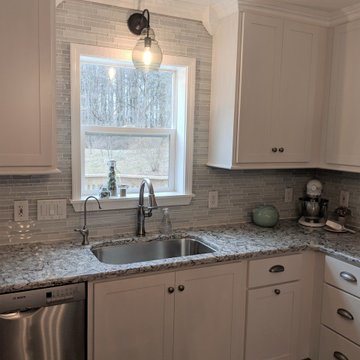
After removing a wall, this once very tiny kitchen opened up into the dinning area, new hardwood floors throughout the house and bright white painted cabinets transformed this tiny kitchen into a spectacular kitchen with it's custom made bistro table in a vineyard theme.
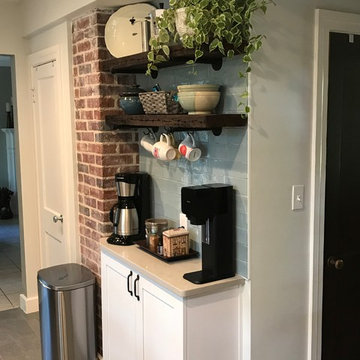
Bridge Residence
Powered by CABINETWORX
Before and after, complete kitchen remodel, 300 year old wooden shelves, built in coffee station, quartz counter tops, exposed brick, new back splash

Miralis cabinets in white milk shake acrylic with a custom color high gloss lacquer
Countertops Pompeii quartz white lightning with Blanco diamond metallic grey sink and Blanco satin nickel faucet and soap dispenser. Ann Sacks backsplash tile
Sub-zero refrigerator
Wolf ovens and hood vent
Bosch dishwasher
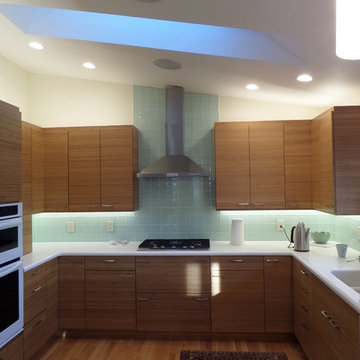
Beautiful update to existing kitchen with exquisite bamboo cabinetry by Plato Woodwork
シーダーラピッズにある高級な中くらいなモダンスタイルのおしゃれなキッチン (アンダーカウンターシンク、フラットパネル扉のキャビネット、中間色木目調キャビネット、クオーツストーンカウンター、青いキッチンパネル、ガラスタイルのキッチンパネル、淡色無垢フローリング、アイランドなし) の写真
シーダーラピッズにある高級な中くらいなモダンスタイルのおしゃれなキッチン (アンダーカウンターシンク、フラットパネル扉のキャビネット、中間色木目調キャビネット、クオーツストーンカウンター、青いキッチンパネル、ガラスタイルのキッチンパネル、淡色無垢フローリング、アイランドなし) の写真
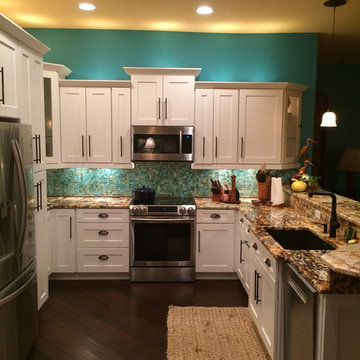
Newly remodeled kitchen done at our home design center from a-z, designed and remodeled.
photo cred: Bianca Duffield
マイアミにある高級な広いトロピカルスタイルのおしゃれなキッチン (シェーカースタイル扉のキャビネット、白いキャビネット、御影石カウンター、青いキッチンパネル、ガラスタイルのキッチンパネル、シルバーの調理設備、アイランドなし、濃色無垢フローリング) の写真
マイアミにある高級な広いトロピカルスタイルのおしゃれなキッチン (シェーカースタイル扉のキャビネット、白いキャビネット、御影石カウンター、青いキッチンパネル、ガラスタイルのキッチンパネル、シルバーの調理設備、アイランドなし、濃色無垢フローリング) の写真
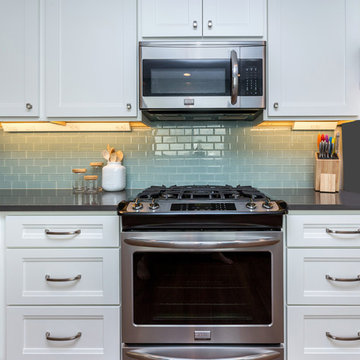
A kitchen that was previously boxed in by bulkheads and a peninsula felt even smaller with stained oak cabinets and poor lighting. Light cabinets now fill the available wall space. Not only is there considerably more storage, but the kitchen looks far more open than before. Can lighting and under cabinet lighting provide plenty of general and task lighting.

San Diego living is the inspiration for this coastal-style kitchen and bathrooms. It features RTA white shaker cabinets, brushed nickel finishes, arabesque shape tiles that resemble ocean blue -hues, an under-mount granite composite sink, and soft blue paint throughout the house.
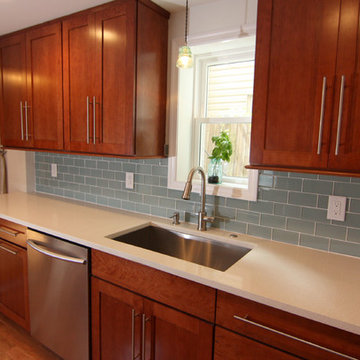
Ilona Kalimov
フィラデルフィアにある高級な中くらいなカントリー風のおしゃれなキッチン (アンダーカウンターシンク、シェーカースタイル扉のキャビネット、濃色木目調キャビネット、クオーツストーンカウンター、青いキッチンパネル、ガラスタイルのキッチンパネル、シルバーの調理設備、淡色無垢フローリング、アイランドなし) の写真
フィラデルフィアにある高級な中くらいなカントリー風のおしゃれなキッチン (アンダーカウンターシンク、シェーカースタイル扉のキャビネット、濃色木目調キャビネット、クオーツストーンカウンター、青いキッチンパネル、ガラスタイルのキッチンパネル、シルバーの調理設備、淡色無垢フローリング、アイランドなし) の写真
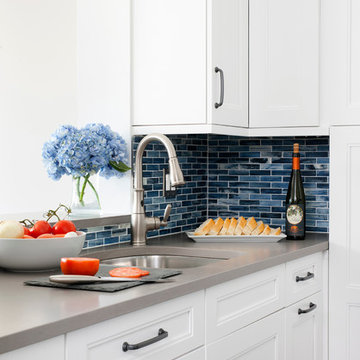
Stacy Zarin Goldberg
ワシントンD.C.にある高級な小さなコンテンポラリースタイルのおしゃれなキッチン (アンダーカウンターシンク、シェーカースタイル扉のキャビネット、白いキャビネット、クオーツストーンカウンター、青いキッチンパネル、ガラスタイルのキッチンパネル、シルバーの調理設備、アイランドなし) の写真
ワシントンD.C.にある高級な小さなコンテンポラリースタイルのおしゃれなキッチン (アンダーカウンターシンク、シェーカースタイル扉のキャビネット、白いキャビネット、クオーツストーンカウンター、青いキッチンパネル、ガラスタイルのキッチンパネル、シルバーの調理設備、アイランドなし) の写真
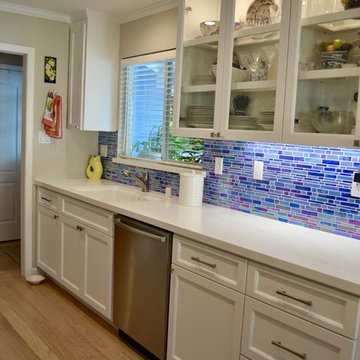
他の地域にある高級な中くらいなトランジショナルスタイルのおしゃれなキッチン (アンダーカウンターシンク、シェーカースタイル扉のキャビネット、白いキャビネット、クオーツストーンカウンター、青いキッチンパネル、ガラスタイルのキッチンパネル、シルバーの調理設備、淡色無垢フローリング、アイランドなし) の写真
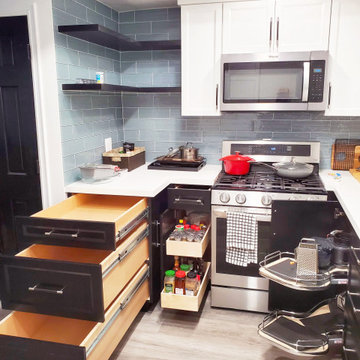
This kitchen was very inefficient with space before the remodel. There was a peninsula that cut off flow. The peninsula was removed, and the fridge and stove were relocated. There were several challenging areas designing this kitchen, mainly the corners where we wanted good accessible storage solutions. To the left of the stove, we placed a 40" super-deep drawer bank with three drawers for pots and pans. This drawer bank is a storage workhorse. With roll out drawers, a blind corner system, a lazy susan, and a 40" pantry, this kitchen does not leave any space un-utilized. With a new open flow, this space is ready to create more great memories!
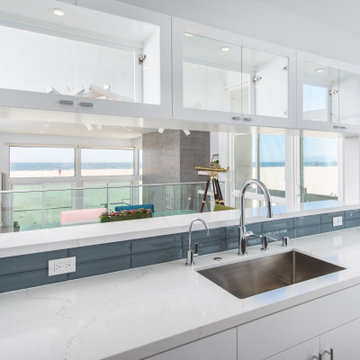
Although small in size, the kitchen feels open and airy, with an ocean view. The white cabinets and beveled glass wall tile reflects the water and beach feeling in a contemporary and sophisticated style. The opening was created as a pass-through for entertaining with glass upper cabinets accessible from both sides.
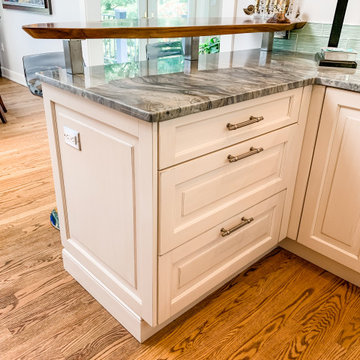
This project was an especially fun one for me and was the first of many with these amazing clients. The original space did not make sense with the homes style and definitely not with the homeowners personalities. So the goal was to brighten it up, make it into an entertaining kitchen as the main kitchen is in another of the house and make it feel like it was always supposed to be there. The space was slightly expanded giving a little more working space and allowing some room for the gorgeous Walnut bar top by Grothouse Lumber, which if you look closely resembles a shark,t he homeowner is an avid diver so this was fate. We continued with water tones in the wavy glass subway tile backsplash and fusion granite countertops, kept the custom WoodMode cabinet white with a slight distressing for some character and grounded the space a little with some darker elements found in the floating shelving and slate farmhouse sink. We also remodeled a pantry in the same style cabinetry and created a whole different feel by switching up the backsplash to a deeper blue. Being just off the main kitchen and close to outdoor entertaining it also needed to be functional and beautiful, wine storage and an ice maker were added to make entertaining a dream. Along with tons of storage to keep everything in its place. The before and afters are amazing and the new spaces fit perfectly within the home and with the homeowners.
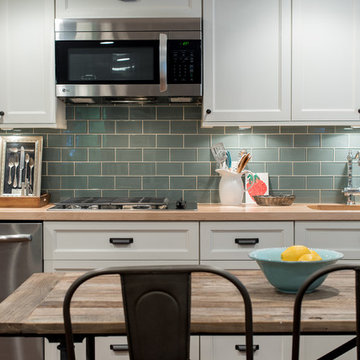
Joe Tighe
シカゴにある高級なトランジショナルスタイルのおしゃれなI型キッチン (落し込みパネル扉のキャビネット、白いキャビネット、木材カウンター、青いキッチンパネル、ガラスタイルのキッチンパネル、シルバーの調理設備、アイランドなし) の写真
シカゴにある高級なトランジショナルスタイルのおしゃれなI型キッチン (落し込みパネル扉のキャビネット、白いキャビネット、木材カウンター、青いキッチンパネル、ガラスタイルのキッチンパネル、シルバーの調理設備、アイランドなし) の写真
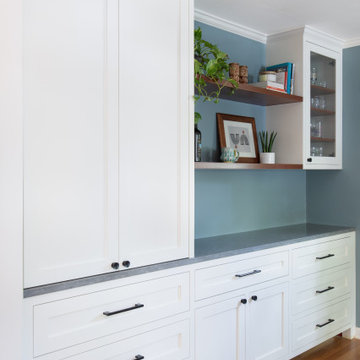
オースティンにある高級な中くらいなトランジショナルスタイルのおしゃれなキッチン (アンダーカウンターシンク、シェーカースタイル扉のキャビネット、白いキャビネット、クオーツストーンカウンター、青いキッチンパネル、ガラスタイルのキッチンパネル、シルバーの調理設備、淡色無垢フローリング、アイランドなし、茶色い床、グレーのキッチンカウンター) の写真
高級なキッチン (青いキッチンパネル、ガラスタイルのキッチンパネル、アイランドなし) の写真
1