ブラウンのキッチン (青いキッチンパネル、マルチカラーのキッチンパネル、ベージュのキッチンカウンター) の写真
絞り込み:
資材コスト
並び替え:今日の人気順
写真 1〜20 枚目(全 1,087 枚)
1/5

他の地域にあるコンテンポラリースタイルのおしゃれなキッチン (アンダーカウンターシンク、フラットパネル扉のキャビネット、白いキャビネット、マルチカラーのキッチンパネル、テラゾーの床、マルチカラーの床、ベージュのキッチンカウンター、表し梁、三角天井) の写真

The ultimate coastal beach home situated on the shoreintracoastal waterway. The kitchen features white inset upper cabinetry balanced with rustic hickory base cabinets with a driftwood feel. The driftwood v-groove ceiling is framed in white beams. he 2 islands offer a great work space as well as an island for socializng.

オマハにある高級な広いヴィクトリアン調のおしゃれなキッチン (エプロンフロントシンク、レイズドパネル扉のキャビネット、ヴィンテージ仕上げキャビネット、御影石カウンター、マルチカラーのキッチンパネル、石タイルのキッチンパネル、パネルと同色の調理設備、濃色無垢フローリング、茶色い床、ベージュのキッチンカウンター) の写真
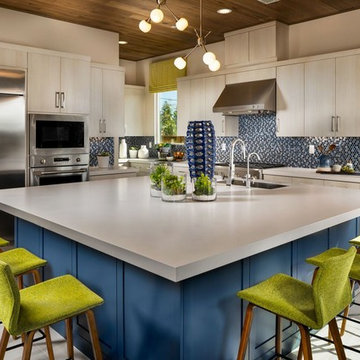
サンディエゴにあるコンテンポラリースタイルのおしゃれなアイランドキッチン (アンダーカウンターシンク、フラットパネル扉のキャビネット、ベージュのキャビネット、マルチカラーのキッチンパネル、モザイクタイルのキッチンパネル、シルバーの調理設備、ベージュの床、ベージュのキッチンカウンター) の写真

ジャクソンビルにある高級な広いトラディショナルスタイルのおしゃれなキッチン (レイズドパネル扉のキャビネット、白いキャビネット、マルチカラーのキッチンパネル、シルバーの調理設備、無垢フローリング、茶色い床、ライムストーンカウンター、磁器タイルのキッチンパネル、アンダーカウンターシンク、ベージュのキッチンカウンター) の写真

Traditional White Kitchen with Copper Apron Front Sink
アトランタにある広いトラディショナルスタイルのおしゃれなキッチン (レイズドパネル扉のキャビネット、エプロンフロントシンク、白いキャビネット、御影石カウンター、マルチカラーのキッチンパネル、トラバーチンのキッチンパネル、シルバーの調理設備、無垢フローリング、茶色い床、ベージュのキッチンカウンター) の写真
アトランタにある広いトラディショナルスタイルのおしゃれなキッチン (レイズドパネル扉のキャビネット、エプロンフロントシンク、白いキャビネット、御影石カウンター、マルチカラーのキッチンパネル、トラバーチンのキッチンパネル、シルバーの調理設備、無垢フローリング、茶色い床、ベージュのキッチンカウンター) の写真

グロスタシャーにある高級な中くらいなカントリー風のおしゃれなキッチン (エプロンフロントシンク、シェーカースタイル扉のキャビネット、ベージュのキャビネット、珪岩カウンター、青いキッチンパネル、セラミックタイルのキッチンパネル、カラー調理設備、ライムストーンの床、アイランドなし、ベージュの床、ベージュのキッチンカウンター、表し梁) の写真

Update to traditional home in Berkeley's Claremont district. Work included new kitchen, bath and master suite. This project represented particular challenges fitting the close tolerances of the modern design to the older home. Included in the project were numerous innovations that required custom millwork and creative use of materials and techniques

他の地域にある小さなカントリー風のおしゃれなI型キッチン (ドロップインシンク、シェーカースタイル扉のキャビネット、ベージュのキャビネット、木材カウンター、マルチカラーのキッチンパネル、モザイクタイルのキッチンパネル、アイランドなし、グレーの床、ベージュのキッチンカウンター) の写真

Kitchen Project team member in collaboration with Interior Lighting & Design
他の地域にあるお手頃価格の小さな北欧スタイルのおしゃれなキッチン (アンダーカウンターシンク、シェーカースタイル扉のキャビネット、珪岩カウンター、青いキッチンパネル、石タイルのキッチンパネル、シルバーの調理設備、淡色無垢フローリング、ベージュのキッチンカウンター) の写真
他の地域にあるお手頃価格の小さな北欧スタイルのおしゃれなキッチン (アンダーカウンターシンク、シェーカースタイル扉のキャビネット、珪岩カウンター、青いキッチンパネル、石タイルのキッチンパネル、シルバーの調理設備、淡色無垢フローリング、ベージュのキッチンカウンター) の写真
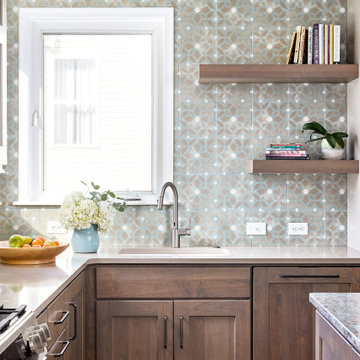
Project Developer Gizem Ozkaya
Designer Allie Mann
Photography by Stacy Zarin Goldberg
ワシントンD.C.にあるトランジショナルスタイルのおしゃれなキッチン (ベージュのキャビネット、青いキッチンパネル、シルバーの調理設備、淡色無垢フローリング、ベージュのキッチンカウンター) の写真
ワシントンD.C.にあるトランジショナルスタイルのおしゃれなキッチン (ベージュのキャビネット、青いキッチンパネル、シルバーの調理設備、淡色無垢フローリング、ベージュのキッチンカウンター) の写真

Like most kitchens, this basement bar kitchenette was all about the materials. Making the right selections is critical to a project's success, especially a kitchen, so how does that work?
To make sure we get the selections right, we follow a plan, or more accurately, a selection sequence, that ensures we make the right selections in the right order.
For kitchens and bathrooms, material selections follow a simple cadence - one, two, three. First countertops and tile, then plumbing fixtures, and, finally, hardware and accessories.
So, why countertops and tile first?
Simple, they have the greatest impact on the look, color, and mood of a room, and, much like the foundation, they are critical to the stability of a house. Selecting the right countertops (and corresponding tile) is critical to the aesthetic stability of a space.
In our three step process, the selection of countertops is intricately linked to the selection of tile. Yes, we begin with the countertops, but tile selection is only a half step behind. The two materials work in tandem given their proximity to each other ( often they actually touch each other).
Another consideration is selection flexibility. There are literally hundreds of thousands of tile options, making it easier to find the right tile to match the chosen countertops than it is to find countertops to match a specific tile.
To the cool and creamy quartzite countertop, we added a dark, rich counterpart - walnut. The elevated countertop, the one where friends sit and upon which drinks are set is warm and welcoming.

ミネアポリスにある中くらいなラスティックスタイルのおしゃれなキッチン (エプロンフロントシンク、落し込みパネル扉のキャビネット、中間色木目調キャビネット、御影石カウンター、マルチカラーのキッチンパネル、スレートのキッチンパネル、パネルと同色の調理設備、濃色無垢フローリング、ベージュのキッチンカウンター) の写真
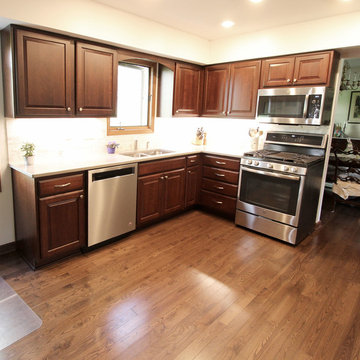
In this kitchen, Medallion Gold Cabinets Briarwood door style Cherry with Gingersnap stain. On the countertop, Wilsonart Empire State Quartz with a Double Roundover edge was installed. On the backsplash is Honed Calacutta Honed Marble with Waterfall Deco. Moen Arbor faucet, Kraus Ashton ¾” hardwood – Ecru Lucan.
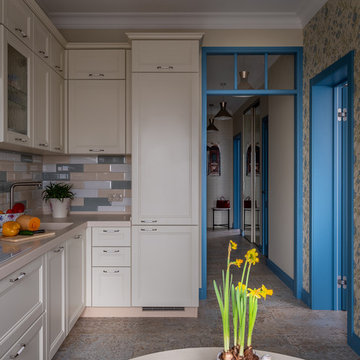
モスクワにあるお手頃価格の小さなトランジショナルスタイルのおしゃれなキッチン (落し込みパネル扉のキャビネット、白いキャビネット、人工大理石カウンター、マルチカラーのキッチンパネル、セラミックタイルのキッチンパネル、白い調理設備、磁器タイルの床、アイランドなし、ベージュのキッチンカウンター) の写真
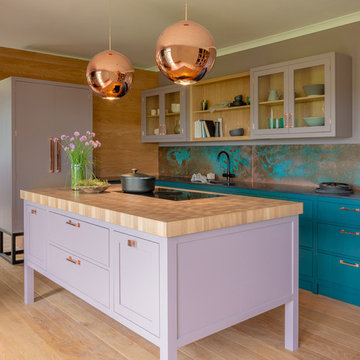
他の地域にある中くらいなトランジショナルスタイルのおしゃれなキッチン (シェーカースタイル扉のキャビネット、紫のキャビネット、木材カウンター、青いキッチンパネル、淡色無垢フローリング、ベージュの床、ベージュのキッチンカウンター) の写真
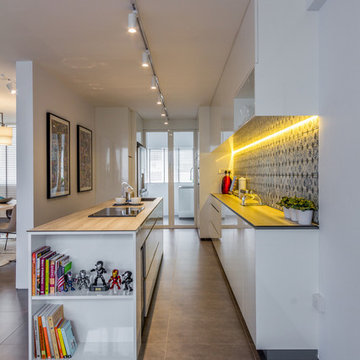
シンガポールにあるコンテンポラリースタイルのおしゃれなキッチン (フラットパネル扉のキャビネット、白いキャビネット、マルチカラーのキッチンパネル、グレーの床、ベージュのキッチンカウンター) の写真

Proximity is the name of the game when it comes to storage. Note the angled power strip above the butcher block counter.
©William Thompson
シアトルにある広いコンテンポラリースタイルのおしゃれなキッチン (アンダーカウンターシンク、フラットパネル扉のキャビネット、中間色木目調キャビネット、クオーツストーンカウンター、マルチカラーのキッチンパネル、シルバーの調理設備、コルクフローリング、セラミックタイルのキッチンパネル、茶色い床、三角天井、ベージュのキッチンカウンター) の写真
シアトルにある広いコンテンポラリースタイルのおしゃれなキッチン (アンダーカウンターシンク、フラットパネル扉のキャビネット、中間色木目調キャビネット、クオーツストーンカウンター、マルチカラーのキッチンパネル、シルバーの調理設備、コルクフローリング、セラミックタイルのキッチンパネル、茶色い床、三角天井、ベージュのキッチンカウンター) の写真

Small Kitchen with sink under the window.
ボストンにある小さなトランジショナルスタイルのおしゃれなキッチン (アンダーカウンターシンク、落し込みパネル扉のキャビネット、白いキャビネット、珪岩カウンター、青いキッチンパネル、磁器タイルのキッチンパネル、シルバーの調理設備、淡色無垢フローリング、茶色い床、ベージュのキッチンカウンター) の写真
ボストンにある小さなトランジショナルスタイルのおしゃれなキッチン (アンダーカウンターシンク、落し込みパネル扉のキャビネット、白いキャビネット、珪岩カウンター、青いキッチンパネル、磁器タイルのキッチンパネル、シルバーの調理設備、淡色無垢フローリング、茶色い床、ベージュのキッチンカウンター) の写真

ニューヨークにある巨大なビーチスタイルのおしゃれなキッチン (アンダーカウンターシンク、フラットパネル扉のキャビネット、ベージュのキャビネット、大理石カウンター、青いキッチンパネル、ガラスタイルのキッチンパネル、シルバーの調理設備、淡色無垢フローリング、ベージュの床、ベージュのキッチンカウンター、三角天井) の写真
ブラウンのキッチン (青いキッチンパネル、マルチカラーのキッチンパネル、ベージュのキッチンカウンター) の写真
1