II型キッチン (黒いキッチンパネル、黒いキャビネット、中間色木目調キャビネット、ステンレスキャビネット、シングルシンク) の写真
絞り込み:
資材コスト
並び替え:今日の人気順
写真 1〜20 枚目(全 133 枚)
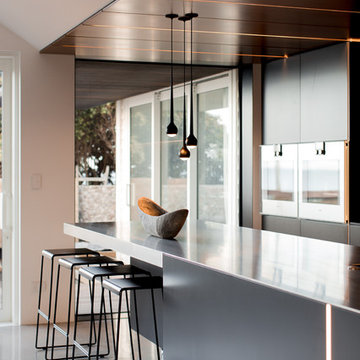
他の地域にある高級な広いモダンスタイルのおしゃれなキッチン (シングルシンク、フラットパネル扉のキャビネット、黒いキャビネット、ステンレスカウンター、黒いキッチンパネル、コンクリートの床、黒いキッチンカウンター) の写真
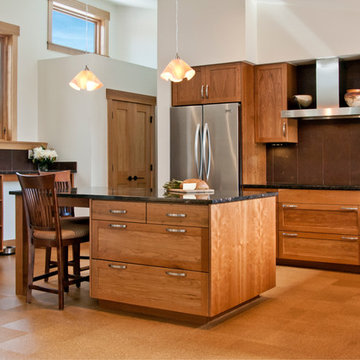
Following the Four Mile Fire, these clients sought to start anew on land with spectacular views down valley and to Sugarloaf. A low slung form hugs the hills, while opening to a generous deck in back. Primarily one level living, a lofted model plane workshop overlooks a dramatic triangular skylight.

Fotos by Volker Renner
ハンブルクにあるラグジュアリーな広いモダンスタイルのおしゃれなキッチン (フラットパネル扉のキャビネット、黒いキャビネット、黒いキッチンパネル、黒い調理設備、黒いキッチンカウンター、シングルシンク、コンクリートカウンター、無垢フローリング、茶色い床) の写真
ハンブルクにあるラグジュアリーな広いモダンスタイルのおしゃれなキッチン (フラットパネル扉のキャビネット、黒いキャビネット、黒いキッチンパネル、黒い調理設備、黒いキッチンカウンター、シングルシンク、コンクリートカウンター、無垢フローリング、茶色い床) の写真
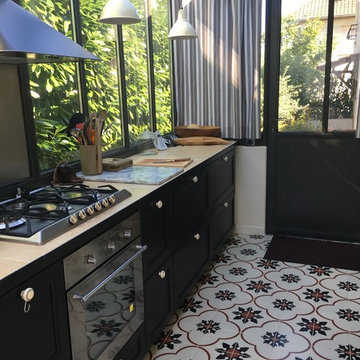
パリにある中くらいなコンテンポラリースタイルのおしゃれなキッチン (シングルシンク、インセット扉のキャビネット、黒いキャビネット、大理石カウンター、黒いキッチンパネル、シルバーの調理設備、セメントタイルの床、マルチカラーの床) の写真
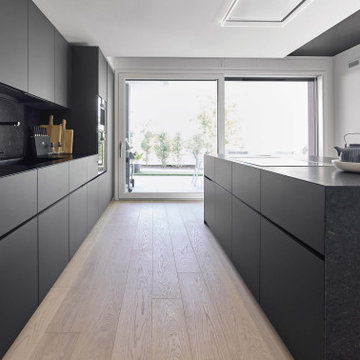
ロンドンにある高級な中くらいなモダンスタイルのおしゃれなキッチン (シングルシンク、フラットパネル扉のキャビネット、黒いキャビネット、黒いキッチンパネル、黒い調理設備、淡色無垢フローリング、黒いキッチンカウンター、折り上げ天井、グレーと黒) の写真

Credit: Peter Atkinson Photography
他の地域にある小さなモダンスタイルのおしゃれなキッチン (シングルシンク、フラットパネル扉のキャビネット、黒いキャビネット、珪岩カウンター、黒いキッチンパネル、ガラス板のキッチンパネル、黒い調理設備、塗装フローリング、アイランドなし、白い床、黒いキッチンカウンター) の写真
他の地域にある小さなモダンスタイルのおしゃれなキッチン (シングルシンク、フラットパネル扉のキャビネット、黒いキャビネット、珪岩カウンター、黒いキッチンパネル、ガラス板のキッチンパネル、黒い調理設備、塗装フローリング、アイランドなし、白い床、黒いキッチンカウンター) の写真

Jordi Miralles fotografia
バルセロナにある広いモダンスタイルのおしゃれなキッチン (シングルシンク、フラットパネル扉のキャビネット、黒いキャビネット、ライムストーンカウンター、黒いキッチンパネル、ライムストーンのキッチンパネル、シルバーの調理設備、黒いキッチンカウンター、淡色無垢フローリング、ベージュの床) の写真
バルセロナにある広いモダンスタイルのおしゃれなキッチン (シングルシンク、フラットパネル扉のキャビネット、黒いキャビネット、ライムストーンカウンター、黒いキッチンパネル、ライムストーンのキッチンパネル、シルバーの調理設備、黒いキッチンカウンター、淡色無垢フローリング、ベージュの床) の写真
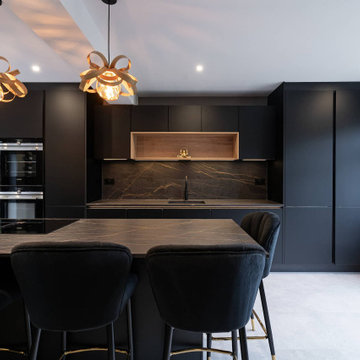
Set in the picturesque Hughendon Valley in High Wycombe, this kitchen project showcases a stunning blend of modern design and inviting warmth. The client’s goal was to create a kitchen that was not only visually striking but also highly functional and welcoming.
The kitchen boasts a sleek black Nobilia handleless design, offering a contemporary and streamlined look. This is perfectly complemented by top-of-the-line Siemens appliances, providing aesthetic appeal and unmatched performance.
A beautifully detailed Dekton worktop adds a touch of luxury and practicality to the kitchen. The central island, featuring seating and a hob, becomes the heart of the space – perfect for social cooking and casual dining.
Open wooden shelving was incorporated to balance the modern black finish, adding a natural warmth to the space. The under-cabinet and worktop lighting enhance functionality and create a soft, inviting ambience.
Are you inspired by the Black Nobilia Kitchen and looking to infuse a blend of modern elegance and warmth into your kitchen? Get in touch to see how we can bring this balance into your home.
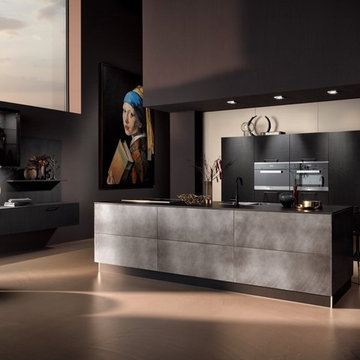
カルガリーにあるラグジュアリーな中くらいなモダンスタイルのおしゃれなキッチン (シングルシンク、フラットパネル扉のキャビネット、黒いキャビネット、御影石カウンター、黒いキッチンパネル、木材のキッチンパネル、黒い調理設備、コンクリートの床、茶色い床、黒いキッチンカウンター) の写真

Peter Vanderwarker
View of Kitchen
ボストンにある高級な中くらいなミッドセンチュリースタイルのおしゃれなキッチン (シングルシンク、フラットパネル扉のキャビネット、中間色木目調キャビネット、木材カウンター、黒いキッチンパネル、石タイルのキッチンパネル、パネルと同色の調理設備、無垢フローリング、茶色い床、黒いキッチンカウンター) の写真
ボストンにある高級な中くらいなミッドセンチュリースタイルのおしゃれなキッチン (シングルシンク、フラットパネル扉のキャビネット、中間色木目調キャビネット、木材カウンター、黒いキッチンパネル、石タイルのキッチンパネル、パネルと同色の調理設備、無垢フローリング、茶色い床、黒いキッチンカウンター) の写真

Our clients wanted to create more space and re-configure the rooms they already had in this terraced house in London SW2. The property was just not big enough to accommodate their busy family life or for entertaining family and friends. They wanted a usable back garden too.
One of the main ambitions was to create enough space downstairs for an additional family room combined with a large kitchen dining area. It was essential to be able to divide the different activity spaces too.
The final part of the brief was to create something different. The design had to be more than the usual “box stuck on the back of a 1930s house.”
Our solution was to look at several ambitious designs to deliver under permitted development. This approach would reduce the cost and timescale of the project significantly. However, as a back-up, we also applied to Lambeth Council for full planning permission for the same design, but with different materials such as a roof clad with zinc.
Internally we extended to the rear of the property to create the large family-friendly kitchen, dining and living space our client wanted. The original front room has been divided off with steel framed doors that are double glazed to help with soundproofing. We used a hedgehog glazing system, which is very effective.
The extension has a stepped plan, which helps to create internal zoning and to separate the different rooms’ functions. There is a non-symmetrical pitched roof, which is open internally up to the roof planes to maximise the feeling of space.
The roof of the extension is clad in zinc with a concealed gutter and an overhang to provide shelter. Black bricks and dark grey mortar give the impression of one material, which ties into the colour of the glazing frames and roof. This palate brings all the elements of the design together, which complements a polished concrete internal floor and a stylish contemporary kitchen by Piqu.
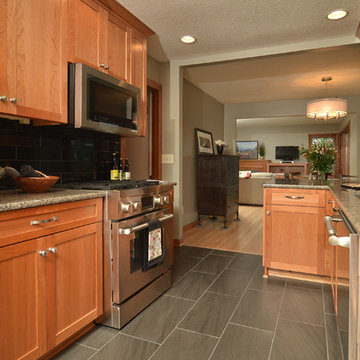
his small, 1950s galley kitchen in Multnomah Village needed to be remodeled. The pink tile, vinyl flooring and outdated appliances had to go. By removing a wall between the kitchen and dining room, the space is now open and can catch a glimpse of the fireplace.
Photo by: Vern Uyetake
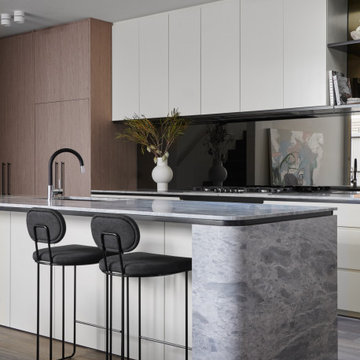
Designed & Built by us
Photographed by Veeral
Styling by SIM-PLI
メルボルンにある中くらいなコンテンポラリースタイルのおしゃれなキッチン (シングルシンク、フラットパネル扉のキャビネット、中間色木目調キャビネット、黒いキッチンパネル、ガラス板のキッチンパネル、パネルと同色の調理設備、無垢フローリング、茶色い床、グレーのキッチンカウンター、グレーとクリーム色) の写真
メルボルンにある中くらいなコンテンポラリースタイルのおしゃれなキッチン (シングルシンク、フラットパネル扉のキャビネット、中間色木目調キャビネット、黒いキッチンパネル、ガラス板のキッチンパネル、パネルと同色の調理設備、無垢フローリング、茶色い床、グレーのキッチンカウンター、グレーとクリーム色) の写真
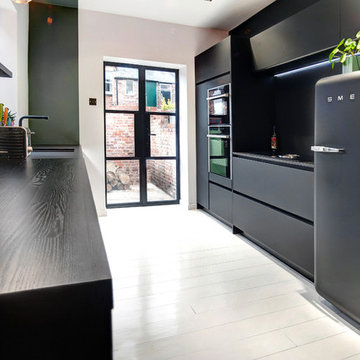
Credit: Peter Atkinson Photography
他の地域にある小さなモダンスタイルのおしゃれなキッチン (シングルシンク、フラットパネル扉のキャビネット、黒いキャビネット、珪岩カウンター、黒いキッチンパネル、黒い調理設備、塗装フローリング、アイランドなし、白い床、黒いキッチンカウンター、石スラブのキッチンパネル) の写真
他の地域にある小さなモダンスタイルのおしゃれなキッチン (シングルシンク、フラットパネル扉のキャビネット、黒いキャビネット、珪岩カウンター、黒いキッチンパネル、黒い調理設備、塗装フローリング、アイランドなし、白い床、黒いキッチンカウンター、石スラブのキッチンパネル) の写真
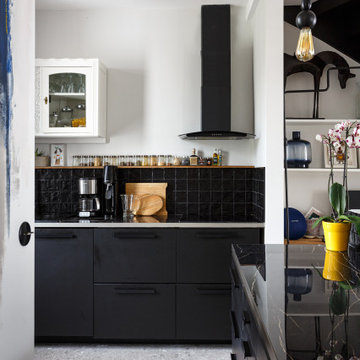
Cuisine noire, crédence en zelige As de Carreau, meuble Ikea, meuble mural ancien buffet des années 30 modifié
Interrupteur rond, noir Modélec
パリにあるお手頃価格の中くらいなエクレクティックスタイルのおしゃれなキッチン (シングルシンク、インセット扉のキャビネット、黒いキャビネット、タイルカウンター、黒いキッチンパネル、テラコッタタイルのキッチンパネル、パネルと同色の調理設備、コンクリートの床、グレーの床、黒いキッチンカウンター) の写真
パリにあるお手頃価格の中くらいなエクレクティックスタイルのおしゃれなキッチン (シングルシンク、インセット扉のキャビネット、黒いキャビネット、タイルカウンター、黒いキッチンパネル、テラコッタタイルのキッチンパネル、パネルと同色の調理設備、コンクリートの床、グレーの床、黒いキッチンカウンター) の写真
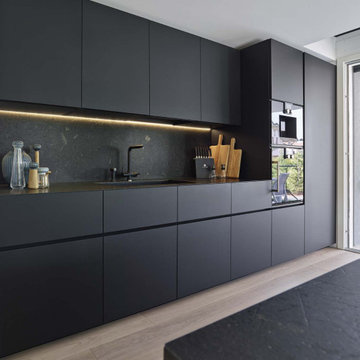
By removing handles and embelishments, we create a stunning, pure, elegant kitchen. Internal storage solutions create a place for everything so that the kitchen remains uncluttered and clean.
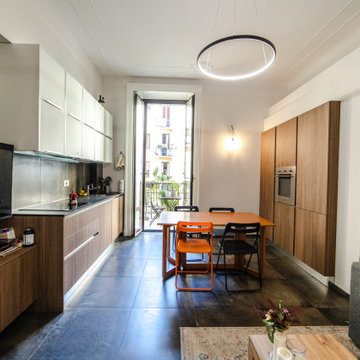
ミラノにある高級な広いエクレクティックスタイルのおしゃれなキッチン (シングルシンク、ガラス扉のキャビネット、中間色木目調キャビネット、クオーツストーンカウンター、黒いキッチンパネル、磁器タイルのキッチンパネル、シルバーの調理設備、磁器タイルの床、アイランドなし、黒い床、黒いキッチンカウンター) の写真
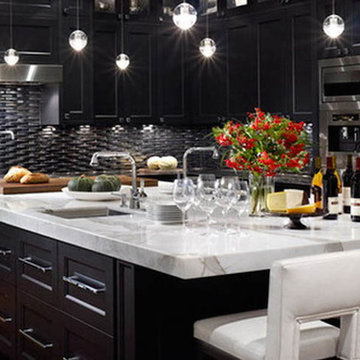
デトロイトにある広いトランジショナルスタイルのおしゃれなキッチン (シングルシンク、黒いキャビネット、大理石カウンター、黒いキッチンパネル、シルバーの調理設備) の写真
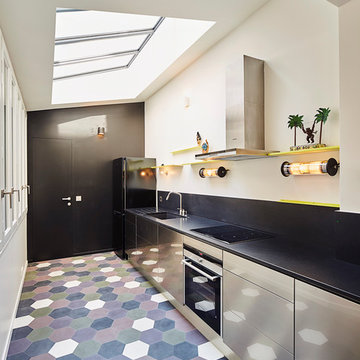
benjamin Chelly
パリにあるコンテンポラリースタイルのおしゃれなII型キッチン (シングルシンク、フラットパネル扉のキャビネット、ステンレスキャビネット、黒いキッチンパネル、アイランドなし、マルチカラーの床、黒い調理設備) の写真
パリにあるコンテンポラリースタイルのおしゃれなII型キッチン (シングルシンク、フラットパネル扉のキャビネット、ステンレスキャビネット、黒いキッチンパネル、アイランドなし、マルチカラーの床、黒い調理設備) の写真
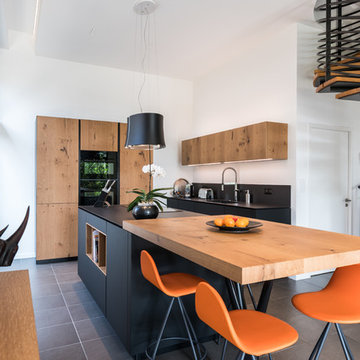
リヨンにある高級な広いトラディショナルスタイルのおしゃれなキッチン (シングルシンク、黒いキャビネット、御影石カウンター、黒いキッチンパネル、黒い調理設備、スレートの床、黒い床、黒いキッチンカウンター) の写真
II型キッチン (黒いキッチンパネル、黒いキャビネット、中間色木目調キャビネット、ステンレスキャビネット、シングルシンク) の写真
1