キッチン (黒いキッチンパネル、全タイプのキッチンパネルの素材、ステンレスキャビネット) の写真
絞り込み:
資材コスト
並び替え:今日の人気順
写真 1〜20 枚目(全 178 枚)
1/4

Christian Schaulin Fotografie
ハンブルクにある高級な小さなコンテンポラリースタイルのおしゃれなキッチン (一体型シンク、フラットパネル扉のキャビネット、ステンレスキャビネット、ステンレスカウンター、黒いキッチンパネル、セラミックタイルのキッチンパネル、シルバーの調理設備、濃色無垢フローリング、アイランドなし、茶色い床) の写真
ハンブルクにある高級な小さなコンテンポラリースタイルのおしゃれなキッチン (一体型シンク、フラットパネル扉のキャビネット、ステンレスキャビネット、ステンレスカウンター、黒いキッチンパネル、セラミックタイルのキッチンパネル、シルバーの調理設備、濃色無垢フローリング、アイランドなし、茶色い床) の写真

While this new home had an architecturally striking exterior, the home’s interior fell short in terms of true functionality and overall style. The most critical element in this renovation was the kitchen and dining area, which needed careful attention to bring it to the level that suited the home and the homeowners.
As a graduate of Culinary Institute of America, our client wanted a kitchen that “feels like a restaurant, with the warmth of a home kitchen,” where guests can gather over great food, great wine, and truly feel comfortable in the open concept home. Although it follows a typical chef’s galley layout, the unique design solutions and unusual materials set it apart from the typical kitchen design.
Polished countertops, laminated and stainless cabinets fronts, and professional appliances are complemented by the introduction of wood, glass, and blackened metal – materials introduced in the overall design of the house. Unique features include a wall clad in walnut for dangling heavy pots and utensils; a floating, sculptural walnut countertop piece housing an herb garden; an open pantry that serves as a coffee bar and wine station; and a hanging chalkboard that hides a water heater closet and features different coffee offerings available to guests.
The dining area addition, enclosed by windows, continues to vivify the organic elements and brings in ample natural light, enhancing the darker finishes and creating additional warmth.
Photography by Ira Montgomery

Brett Boardman
A bespoke steel and timber dining table slides out from under a concrete island bench to create a flexible space. Stainless steel was used to create a unique set of cabinets, benchtop and splashback, framed by gloss black cabinetry on the sides and top.
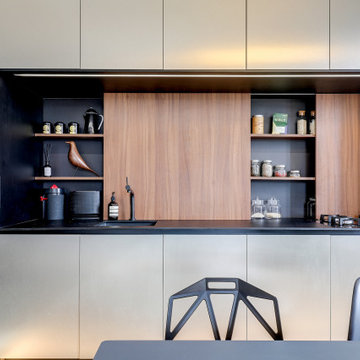
リヨンにあるお手頃価格の中くらいなコンテンポラリースタイルのおしゃれなキッチン (アンダーカウンターシンク、インセット扉のキャビネット、ステンレスキャビネット、人工大理石カウンター、黒いキッチンパネル、パネルと同色の調理設備、淡色無垢フローリング、アイランドなし、ベージュの床、黒いキッチンカウンター、木材のキッチンパネル) の写真
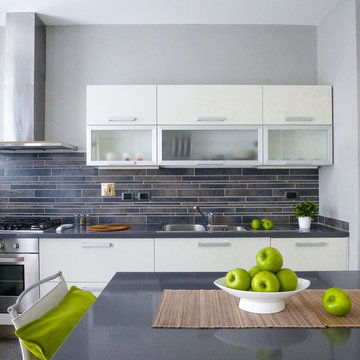
Cucina, DOPO
フィレンツェにある小さなコンテンポラリースタイルのおしゃれなキッチン (ダブルシンク、フラットパネル扉のキャビネット、ステンレスキャビネット、黒いキッチンパネル、ボーダータイルのキッチンパネル、シルバーの調理設備、グレーの床) の写真
フィレンツェにある小さなコンテンポラリースタイルのおしゃれなキッチン (ダブルシンク、フラットパネル扉のキャビネット、ステンレスキャビネット、黒いキッチンパネル、ボーダータイルのキッチンパネル、シルバーの調理設備、グレーの床) の写真
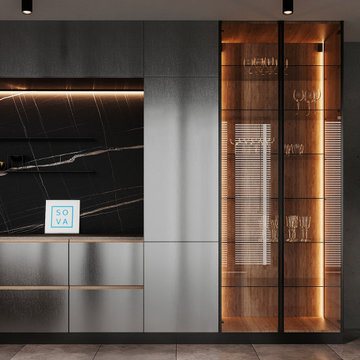
Our new amazing project. A chik combination of quality materials and colors. Area: 120 sq.m.
ダブリンにある中くらいなモダンスタイルのおしゃれなキッチン (一体型シンク、ガラス扉のキャビネット、ステンレスキャビネット、珪岩カウンター、黒いキッチンパネル、石スラブのキッチンパネル、シルバーの調理設備、セラミックタイルの床、アイランドなし、グレーの床、黒いキッチンカウンター) の写真
ダブリンにある中くらいなモダンスタイルのおしゃれなキッチン (一体型シンク、ガラス扉のキャビネット、ステンレスキャビネット、珪岩カウンター、黒いキッチンパネル、石スラブのキッチンパネル、シルバーの調理設備、セラミックタイルの床、アイランドなし、グレーの床、黒いキッチンカウンター) の写真
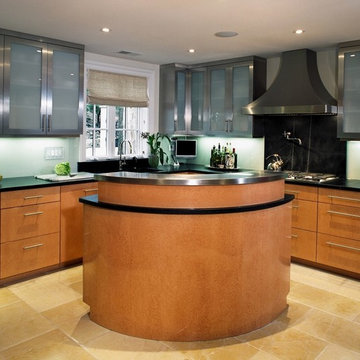
シカゴにあるコンテンポラリースタイルのおしゃれなキッチン (ガラス扉のキャビネット、黒いキッチンパネル、ステンレスキャビネット、石スラブのキッチンパネル) の写真

Photo by Dickson dunlap
アトランタにあるお手頃価格の中くらいなインダストリアルスタイルのおしゃれなキッチン (アンダーカウンターシンク、ステンレスキャビネット、御影石カウンター、黒いキッチンパネル、ガラスタイルのキッチンパネル、シルバーの調理設備、コンクリートの床、グレーとクリーム色) の写真
アトランタにあるお手頃価格の中くらいなインダストリアルスタイルのおしゃれなキッチン (アンダーカウンターシンク、ステンレスキャビネット、御影石カウンター、黒いキッチンパネル、ガラスタイルのキッチンパネル、シルバーの調理設備、コンクリートの床、グレーとクリーム色) の写真
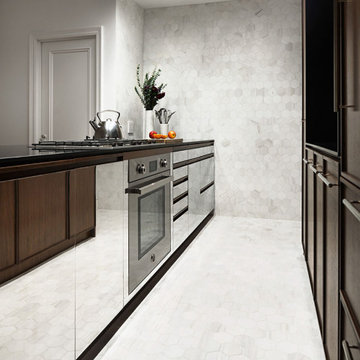
ニューヨークにある高級な中くらいなモダンスタイルのおしゃれなキッチン (アンダーカウンターシンク、フラットパネル扉のキャビネット、ステンレスキャビネット、クオーツストーンカウンター、黒いキッチンパネル、石スラブのキッチンパネル、シルバーの調理設備、大理石の床、白い床、黒いキッチンカウンター) の写真
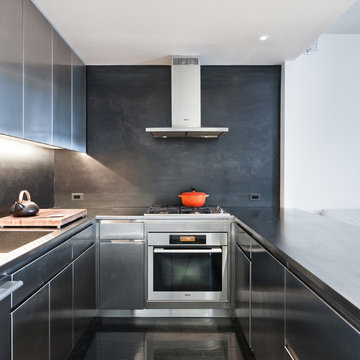
Stainless steel kitchen cabinets and counter with blackened steel backsplash. Photos by Alan Tansey
ニューヨークにある高級な小さなコンテンポラリースタイルのおしゃれなキッチン (ステンレスキャビネット、ステンレスカウンター、アンダーカウンターシンク、フラットパネル扉のキャビネット、黒いキッチンパネル、メタルタイルのキッチンパネル、シルバーの調理設備、濃色無垢フローリング) の写真
ニューヨークにある高級な小さなコンテンポラリースタイルのおしゃれなキッチン (ステンレスキャビネット、ステンレスカウンター、アンダーカウンターシンク、フラットパネル扉のキャビネット、黒いキッチンパネル、メタルタイルのキッチンパネル、シルバーの調理設備、濃色無垢フローリング) の写真
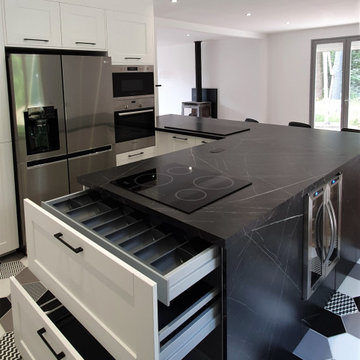
Une cuisine pleine de surprises !
Mr et Mme S m’ont fait confiance pour métamorphoser leur ancienne cuisine.
Ils ont opté pour une association intemporelle : le blanc et le noir.
Le rôle principal a été attribué à l’îlot central.
On y retrouve la plaque de cuisson surmontée d’une hotte silencieuse au plafond, une cave à vin et un billot en granit idéal pour pâtisser en famille.
Mais ce n’est pas tout ! Des placards secrets sont également dissimulés dans l’îlot pour optimiser l’espace de rangement.
Et que dire du sol, il apporte un véritable cachet à la pièce pour une cuisine UNIQUE !
#renovation #cuisine #transformation
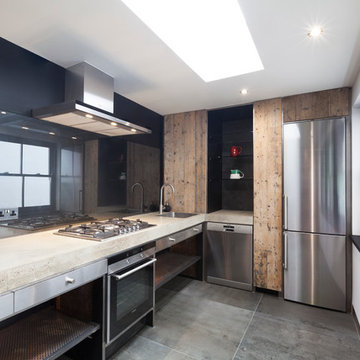
The kitchen in the upper apartment at 321 Portobello Road by Cubic Studios.
ロンドンにある高級な小さなコンテンポラリースタイルのおしゃれなキッチン (ドロップインシンク、オープンシェルフ、ステンレスキャビネット、コンクリートカウンター、黒いキッチンパネル、ガラス板のキッチンパネル、シルバーの調理設備、コンクリートの床) の写真
ロンドンにある高級な小さなコンテンポラリースタイルのおしゃれなキッチン (ドロップインシンク、オープンシェルフ、ステンレスキャビネット、コンクリートカウンター、黒いキッチンパネル、ガラス板のキッチンパネル、シルバーの調理設備、コンクリートの床) の写真
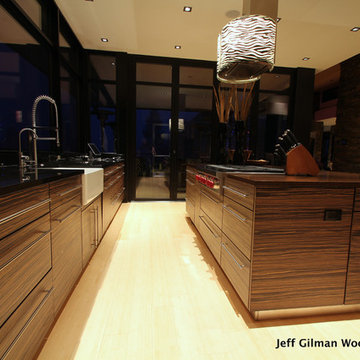
Jeff Gilman Woodworking Inc.
Kitchen counter and island. Six burner Wolf cooktop. Under mount, farmhouse sink. Bamboo flooring
他の地域にあるモダンスタイルのおしゃれなキッチン (エプロンフロントシンク、フラットパネル扉のキャビネット、ステンレスキャビネット、御影石カウンター、黒いキッチンパネル、石スラブのキッチンパネル、シルバーの調理設備) の写真
他の地域にあるモダンスタイルのおしゃれなキッチン (エプロンフロントシンク、フラットパネル扉のキャビネット、ステンレスキャビネット、御影石カウンター、黒いキッチンパネル、石スラブのキッチンパネル、シルバーの調理設備) の写真
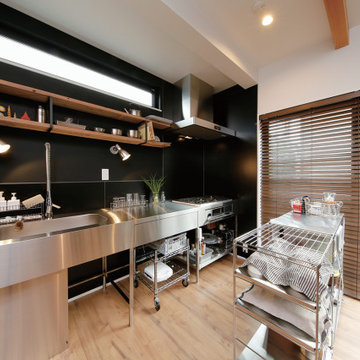
Nさまが持ち込んだこだわりのステンレスキッチン。ブラックのアクセントウォールとのコントラストが映えて、引き締まった印象を与えるインダストリアルな仕上がりです。木製の造作棚はNさまの手づくりです。
東京都下にあるお手頃価格の中くらいなインダストリアルスタイルのおしゃれなキッチン (一体型シンク、オープンシェルフ、ステンレスキャビネット、ステンレスカウンター、黒いキッチンパネル、セラミックタイルのキッチンパネル、無垢フローリング、茶色い床、グレーのキッチンカウンター) の写真
東京都下にあるお手頃価格の中くらいなインダストリアルスタイルのおしゃれなキッチン (一体型シンク、オープンシェルフ、ステンレスキャビネット、ステンレスカウンター、黒いキッチンパネル、セラミックタイルのキッチンパネル、無垢フローリング、茶色い床、グレーのキッチンカウンター) の写真
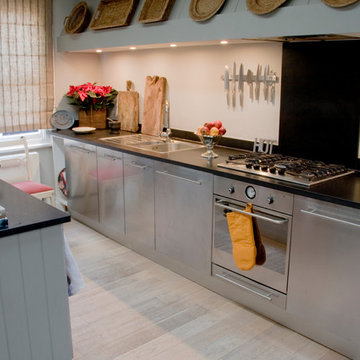
This apartment was renovated for a young professional. Our client wanted to use a mix of her keepsakes and antiques in a modern space.
Photography by Richard Fairclough
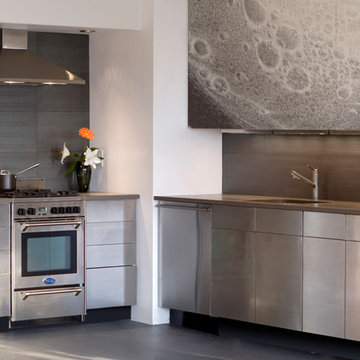
The complete transformation of a 1100 SF one bedroom apartment into a modernist loft, with an open, circular floor plan, and clean, inviting, minimalist surfaces. Emphasis was placed on developing a consistent pallet of materials, while introducing surface texture and lighting that provide a tactile ambiance, and crispness, within the constraints of a very limited budget.
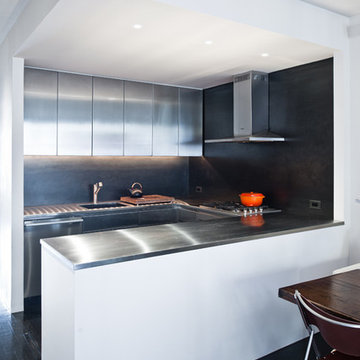
The overall layout of this west Chelsea penthouse did not change significantly but all storage, kitchen, and bathroom finishes were completely re-designed. Ceilings were raised and openings widened to create a flow between spaces. Custom millwork is clad in blackened steel and plywood doors provide another industrial accent. The kitchen’s minimalism is heightened by the use of stainless steel for all surfaces and appliances with a blackened steel backsplash. Photos by Alan Tansey
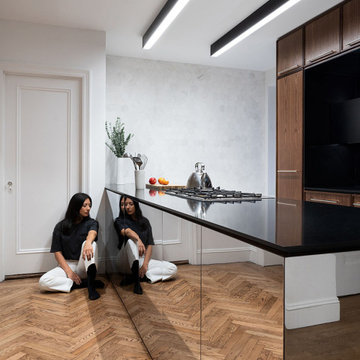
ニューヨークにある高級な中くらいなモダンスタイルのおしゃれなキッチン (アンダーカウンターシンク、フラットパネル扉のキャビネット、ステンレスキャビネット、クオーツストーンカウンター、黒いキッチンパネル、石スラブのキッチンパネル、シルバーの調理設備、大理石の床、白い床、黒いキッチンカウンター) の写真
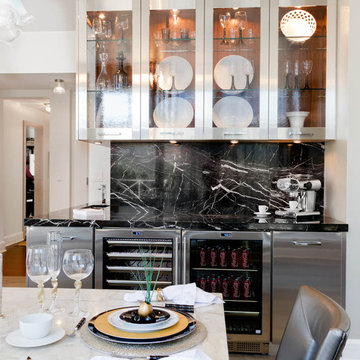
Kitchen/Breakfast Room: Robert Schwartz and Karen Williams for St Charles
Photo by: Rikki Snyder © 2012 Houzz
ニューヨークにあるコンテンポラリースタイルのおしゃれなダイニングキッチン (ステンレスキャビネット、黒いキッチンパネル、石スラブのキッチンパネル、ガラス扉のキャビネット) の写真
ニューヨークにあるコンテンポラリースタイルのおしゃれなダイニングキッチン (ステンレスキャビネット、黒いキッチンパネル、石スラブのキッチンパネル、ガラス扉のキャビネット) の写真
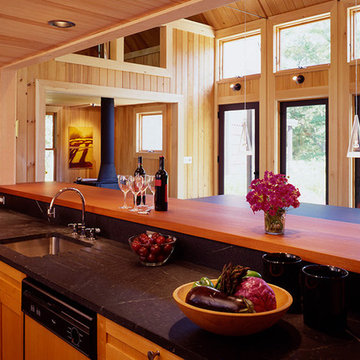
Peter Vanderwarker
ボストンにあるお手頃価格の中くらいなトランジショナルスタイルのおしゃれなキッチン (アンダーカウンターシンク、レイズドパネル扉のキャビネット、ステンレスキャビネット、木材カウンター、黒いキッチンパネル、サブウェイタイルのキッチンパネル、シルバーの調理設備、無垢フローリング) の写真
ボストンにあるお手頃価格の中くらいなトランジショナルスタイルのおしゃれなキッチン (アンダーカウンターシンク、レイズドパネル扉のキャビネット、ステンレスキャビネット、木材カウンター、黒いキッチンパネル、サブウェイタイルのキッチンパネル、シルバーの調理設備、無垢フローリング) の写真
キッチン (黒いキッチンパネル、全タイプのキッチンパネルの素材、ステンレスキャビネット) の写真
1