キッチン (黒いキッチンパネル、青いキッチンパネル、白い床) の写真
並び替え:今日の人気順
写真 1〜20 枚目(全 1,942 枚)

This Passover kitchen was designed as a secondary space for cooking. The design includes Moroccan-inspired motifs on the ceramic backsplash and ties seamlessly with the black iron light fixture. Since the kitchen is used one week to a month per year, and to keep the project budget-friendly, we opted for laminate countertops with a concrete look as an alternative to stone. The 33-inch drop-in stainless steel sink is thoughtfully located by the only window with a view of the lovely backyard. Because the space is small and closed in, LED undercabinet lighting was essential to making the surface space practical for basic tasks.
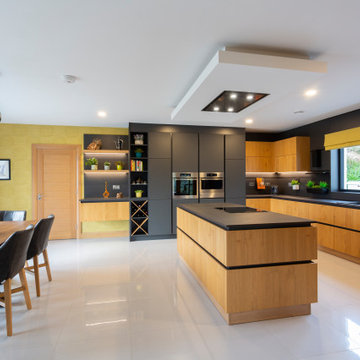
他の地域にあるコンテンポラリースタイルのおしゃれなキッチン (フラットパネル扉のキャビネット、中間色木目調キャビネット、黒いキッチンパネル、シルバーの調理設備、白い床、黒いキッチンカウンター) の写真

Rustic-Modern Finnish Kitchen
Our client was inclined to transform this kitchen into a functional, Finnish inspired space. Finnish interior design can simply be described in 3 words: simplicity, innovation, and functionalism. Finnish design addresses the tough climate, unique nature, and limited sunlight, which inspired designers to create solutions, that would meet the everyday life challenges. The combination of the knotty, blue-gray alder base cabinets combined with the clean white wall cabinets reveal mixing these rustic Finnish touches with the modern. The leaded glass on the upper cabinetry was selected so our client can display their personal collection from Finland.
Mixing black modern hardware and fixtures with the handmade, light, and bright backsplash tile make this kitchen a timeless show stopper.
This project was done in collaboration with Susan O'Brian from EcoLux Interiors.

Credit: Peter Atkinson Photography
他の地域にある小さなコンテンポラリースタイルのおしゃれなII型キッチン (フラットパネル扉のキャビネット、黒いキャビネット、珪岩カウンター、黒いキッチンパネル、ガラス板のキッチンパネル、黒い調理設備、塗装フローリング、アイランドなし、白い床、黒いキッチンカウンター) の写真
他の地域にある小さなコンテンポラリースタイルのおしゃれなII型キッチン (フラットパネル扉のキャビネット、黒いキャビネット、珪岩カウンター、黒いキッチンパネル、ガラス板のキッチンパネル、黒い調理設備、塗装フローリング、アイランドなし、白い床、黒いキッチンカウンター) の写真
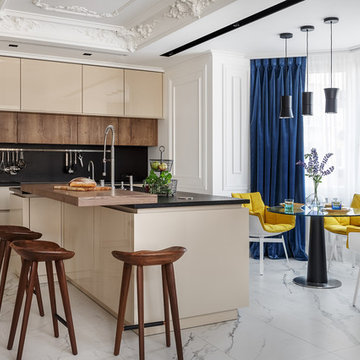
Один из реализованных нами проектов – кухня LEICHT LARGO-FG-C | SYNTHIA-C, интегрированная в жилое пространство. Глянцевые лакированные фасады выполнены в цвете Сахара. Фасады с фактурой дуба лайма произведены из ламината. Угловая планировка и два ряда антресольных шкафов позволили увеличить место для хранения. Над варочной панелью разместили рейлинговую систему с крючками и держателями, чтобы во время готовки все необходимое всегда было под рукой. Посадочную зону на островном блоке реализовали за счет асимметричного расположения шкафов и накладной барной столешницы. Дизайнер проекта – Оксана Сальберг-Вачнадзе, студия O2designmoscow. Фотограф - Сергей Красюк. Стилист - Дарья Соболева.

Компактная зона кухни оснащена все необходимым. Удалось даже организовать небольшую барную стойку.
Фотограф: Лена Швоева
他の地域にあるお手頃価格の小さなコンテンポラリースタイルのおしゃれなキッチン (フラットパネル扉のキャビネット、白いキャビネット、木材カウンター、黒いキッチンパネル、磁器タイルのキッチンパネル、白い床、ドロップインシンク、黒い調理設備、茶色いキッチンカウンター) の写真
他の地域にあるお手頃価格の小さなコンテンポラリースタイルのおしゃれなキッチン (フラットパネル扉のキャビネット、白いキャビネット、木材カウンター、黒いキッチンパネル、磁器タイルのキッチンパネル、白い床、ドロップインシンク、黒い調理設備、茶色いキッチンカウンター) の写真

New galley kitchen fits existing footprint without changes to the exterior. The plan was tweaked, changing doors and removing a brick flue, but had little impact on adjoining dining and living rooms.

マイアミにある高級な広いモダンスタイルのおしゃれなキッチン (アンダーカウンターシンク、フラットパネル扉のキャビネット、中間色木目調キャビネット、珪岩カウンター、黒いキッチンパネル、白い床、黒いキッチンカウンター) の写真
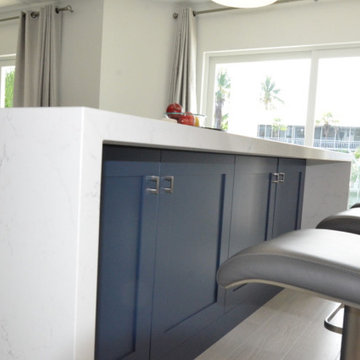
マイアミにある中くらいなモダンスタイルのおしゃれなキッチン (アンダーカウンターシンク、シェーカースタイル扉のキャビネット、白いキャビネット、珪岩カウンター、青いキッチンパネル、モザイクタイルのキッチンパネル、シルバーの調理設備、磁器タイルの床、白い床、白いキッチンカウンター) の写真
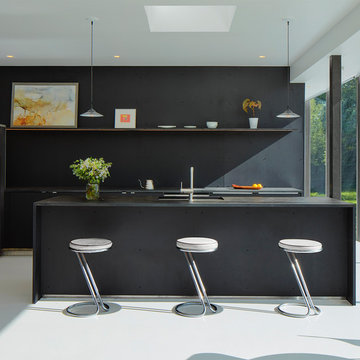
Corey Gaffer Photography
カンザスシティにあるモダンスタイルのおしゃれなアイランドキッチン (フラットパネル扉のキャビネット、黒いキャビネット、黒いキッチンパネル、黒い調理設備、白い床、黒いキッチンカウンター) の写真
カンザスシティにあるモダンスタイルのおしゃれなアイランドキッチン (フラットパネル扉のキャビネット、黒いキャビネット、黒いキッチンパネル、黒い調理設備、白い床、黒いキッチンカウンター) の写真
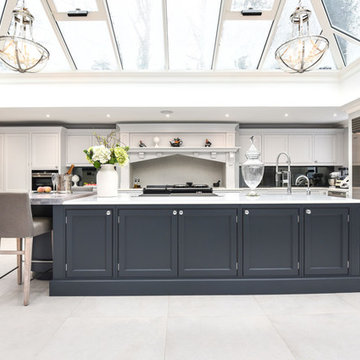
A bespoke, hand painted kitchen designed and installed by KCA for our client in Berkshire. Using Davonport's hand made furniture, hand painted in Farrow & Ball.
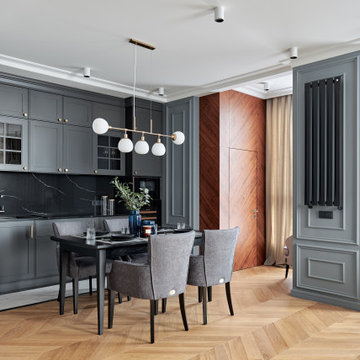
Кухня-столовая в сером цвете совмещена со столовой и гостиной зоной.
サンクトペテルブルクにあるお手頃価格の中くらいなコンテンポラリースタイルのおしゃれなキッチン (シングルシンク、落し込みパネル扉のキャビネット、グレーのキャビネット、人工大理石カウンター、黒いキッチンパネル、クオーツストーンのキッチンパネル、黒い調理設備、セラミックタイルの床、白い床、黒いキッチンカウンター) の写真
サンクトペテルブルクにあるお手頃価格の中くらいなコンテンポラリースタイルのおしゃれなキッチン (シングルシンク、落し込みパネル扉のキャビネット、グレーのキャビネット、人工大理石カウンター、黒いキッチンパネル、クオーツストーンのキッチンパネル、黒い調理設備、セラミックタイルの床、白い床、黒いキッチンカウンター) の写真

サンディエゴにあるコンテンポラリースタイルのおしゃれなキッチン (アンダーカウンターシンク、フラットパネル扉のキャビネット、中間色木目調キャビネット、大理石カウンター、黒いキッチンパネル、大理石のキッチンパネル、シルバーの調理設備、白い床、黒いキッチンカウンター) の写真
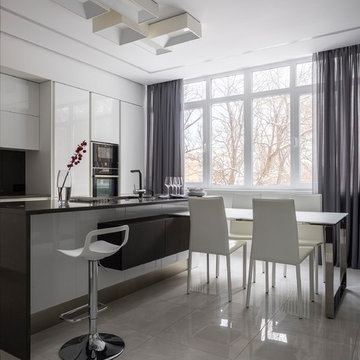
他の地域にあるコンテンポラリースタイルのおしゃれなキッチン (フラットパネル扉のキャビネット、白いキャビネット、黒い調理設備、黒いキッチンカウンター、黒いキッチンパネル、白い床) の写真
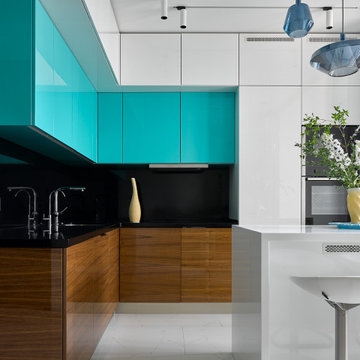
モスクワにある高級な中くらいなコンテンポラリースタイルのおしゃれなキッチン (アンダーカウンターシンク、フラットパネル扉のキャビネット、ターコイズのキャビネット、黒いキッチンパネル、白い床、黒いキッチンカウンター) の写真
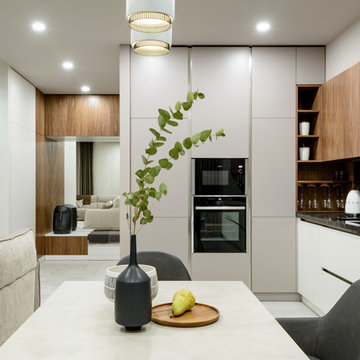
ノボシビルスクにあるコンテンポラリースタイルのおしゃれなキッチン (アンダーカウンターシンク、フラットパネル扉のキャビネット、白いキャビネット、黒いキッチンパネル、黒い調理設備、白い床、黒いキッチンカウンター) の写真

Complete ADU Build; Framing, drywall, insulation, carpentry and all required electrical and plumbing needs per the ADU build. Installation of all tile; Kitchen flooring and backsplash. Installation of hardwood flooring and base molding. Installation of all Kitchen cabinets as well as a fresh paint to finish.

roche de la plage d’Ilbaritz, cette maison à l’aspect traditionnel côté rue, cache à l’arrière une façade verre et métal plus moderne donnant sur un agréable jardin arboré. La maison avait déjà subi une belle rénovation de sa pièce à vivre avec la création d’une extension vitrée sur deux niveaux. Cette large vision sur le jardin permet une décoration en perpétuel changement, variant au fil des saisons.
Certains espaces ne profitant pas de cette luminosité, il a fallu apporter plus de fonctionnalité, de fluidité et de douceur pour s’accorder avec cette nature. La cuisine notamment était exiguë, reculée et sombre, l’entrée cloisonnée et la salle à manger mal située. Cette rénovation a permis de rendre la cuisine plus conviviale, fonctionnelle et lumineuse comme point de ralliement et d’échanges. Des murs porteurs ont été ouverts, des portes supprimées, une large fenêtre de toit disposée pour davantage de clarté. Les façades en bois brut contrastent avec la pose de carreaux de ciment blanc au sol et un plan de travail minéral. Des carreaux peints à la main habillent la crédence et amènent cette subtile fantaisie souhaitée par la cliente. Le mobilier sur mesure pour le banc de l’entrée, les chaises retapissées par un artisan local sur une variation de jaune sable et de bleu viennent appuyer l’atmosphère paisible et naturelle de cette maison entre ville et bord de mer.
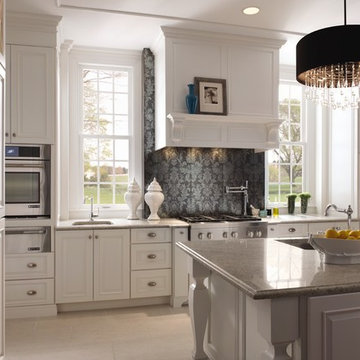
ミネアポリスにある高級な広いトランジショナルスタイルのおしゃれなキッチン (レイズドパネル扉のキャビネット、白いキャビネット、御影石カウンター、青いキッチンパネル、セラミックタイルのキッチンパネル、シルバーの調理設備、セラミックタイルの床、ドロップインシンク、白い床) の写真
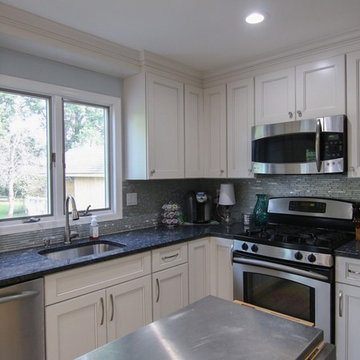
ニューヨークにある中くらいなトランジショナルスタイルのおしゃれなキッチン (アンダーカウンターシンク、シェーカースタイル扉のキャビネット、白いキャビネット、御影石カウンター、青いキッチンパネル、シルバーの調理設備、白い床、青いキッチンカウンター) の写真
キッチン (黒いキッチンパネル、青いキッチンパネル、白い床) の写真
1