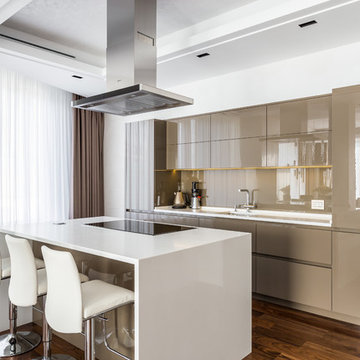キッチン (ベージュキッチンパネル、ガラス板のキッチンパネル、大理石のキッチンパネル、ベージュのキャビネット、フラットパネル扉のキャビネット) の写真
絞り込み:
資材コスト
並び替え:今日の人気順
写真 1〜20 枚目(全 370 枚)

Coburg Frieze is a purified design that questions what’s really needed.
The interwar property was transformed into a long-term family home that celebrates lifestyle and connection to the owners’ much-loved garden. Prioritising quality over quantity, the crafted extension adds just 25sqm of meticulously considered space to our clients’ home, honouring Dieter Rams’ enduring philosophy of “less, but better”.
We reprogrammed the original floorplan to marry each room with its best functional match – allowing an enhanced flow of the home, while liberating budget for the extension’s shared spaces. Though modestly proportioned, the new communal areas are smoothly functional, rich in materiality, and tailored to our clients’ passions. Shielding the house’s rear from harsh western sun, a covered deck creates a protected threshold space to encourage outdoor play and interaction with the garden.
This charming home is big on the little things; creating considered spaces that have a positive effect on daily life.

他の地域にあるお手頃価格の中くらいなコンテンポラリースタイルのおしゃれなキッチン (フラットパネル扉のキャビネット、ベージュのキャビネット、ガラスカウンター、ベージュキッチンパネル、シルバーの調理設備、ラミネートの床、ベージュの床、大理石のキッチンパネル、ベージュのキッチンカウンター、ダブルシンク) の写真

Shark is an elegant handleless kitchen which captures the essence of minimalism. This open plan kitchen features mitred edges of the worktops and the cabinetry creates the illusion of a floating worksurface, which seems to rise and flow with a lightness of touch. Silestone worktop with molded sink and stainless steel tap makes the island complete.

Photographer: Graham Atkins-Hughes | Kitchen sprayed in Farrow & Ball's 'Purbeck Stone' with black granite worktops | Built in appliances by Miele | Kitchen artwork - framed Miro print via Art.co.uk | Copper finish kitchen bar stools from Atlantic Shopping | Lava stone dining table, Indigo woven dining chairs & 'mushroom' jute rug from West Elm | Bench seat cushions from Andrew Martin | Floorings are the Quickstep long boards in 'Natural Oak' from One Stop Flooring | Walls are painted in Farrow & Ball 'Ammonite' with woodwork contrast painted in 'Strong White' | Roman blind made in the UK by CurtainsLondon.com, from the Harlequin fabric 'Fossil'

Birch Grove. We designed a large contemporary rear extension and refurbished the whole house.
ロンドンにある中くらいなコンテンポラリースタイルのおしゃれなキッチン (ダブルシンク、フラットパネル扉のキャビネット、ベージュのキャビネット、珪岩カウンター、ガラス板のキッチンパネル、シルバーの調理設備、ベージュの床、白いキッチンカウンター、ベージュキッチンパネル) の写真
ロンドンにある中くらいなコンテンポラリースタイルのおしゃれなキッチン (ダブルシンク、フラットパネル扉のキャビネット、ベージュのキャビネット、珪岩カウンター、ガラス板のキッチンパネル、シルバーの調理設備、ベージュの床、白いキッチンカウンター、ベージュキッチンパネル) の写真

Modèle : E-sign EGGERSMANN
Lignes pures d’un bois clair, les vagues immobiles du marbre comme tableau :
de la sérénité, un parfum de campagne avec une pointe d’exotisme pour célébrer la douceur de vivre au pays des Guinguettes.
Plan en marbre OLYMPE – finition placage Bois et laque mate –
table de cuisson NOVY
fours V-ZUG

This kitchen is a wheelchair accessible kitchen designed by Adam Thomas of Design Matters. With height-adjustable worktops, acrylic doors and brushed steel handles for comfortable use with impaired grip. The two Corian worktops are fully height adjustable and have raised edges on all four sides to contain hot spills and reduce the risk of injury. A single Neff oven with slideaway door, and a combination microwave oven have been specified for this kitchen. Each oven is teamed with a slimline pullout shelf that is faced with stainless steel to make it heat-resistant. This means hot items can be transferred between the hob and the oven safely, while the client's lap is completely covered and protected from hot spills. Photographs by Jonathan Smithies Photography. Copyright Design Matters KBB Ltd. All rights reserved.
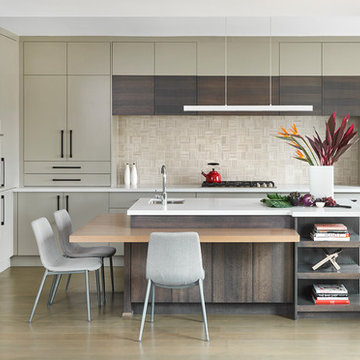
トロントにある高級な広いモダンスタイルのおしゃれなキッチン (アンダーカウンターシンク、フラットパネル扉のキャビネット、ベージュのキャビネット、クオーツストーンカウンター、ベージュキッチンパネル、大理石のキッチンパネル、パネルと同色の調理設備、無垢フローリング、グレーの床) の写真
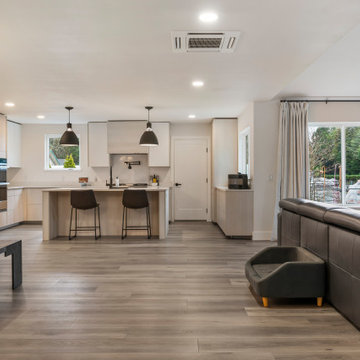
This LVP driftwood-inspired design balances overcast grey hues with subtle taupes. A smooth, calming style with a neutral undertone that works with all types of decor. With the Modin Collection, we have raised the bar on luxury vinyl plank. The result is a new standard in resilient flooring. Modin offers true embossed in register texture, a low sheen level, a rigid SPC core, an industry-leading wear layer, and so much more.

Roundhouse Urbo and Metro matt lacquer bespoke kitchen in Farrow & Ball Moles Breath, Patinated Silver and Burnished Copper with a stainless steel worktop and larder shelf in White Fantasy. Island in horizontal grain Riverwashed Walnut Ply with worktop in White Fantasy with a sharknose profile.
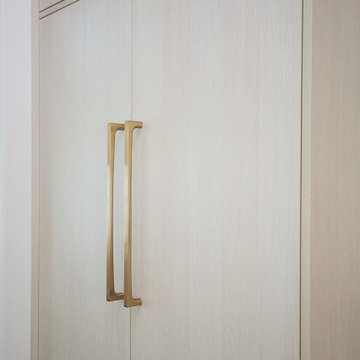
Project Number: M1229
Design/Manufacturer/Installer: Marquis Fine Cabinetry
Collection: Milano
Finishes: Panna
Features: Under Cabinet Lighting, Adjustable Legs/Soft Close (Standard), Stainless Steel Toe-Kick
Cabinet/Drawer Extra Options: Trash Bay Pullout, LED Toe-Kick Lighting, Appliance Panels
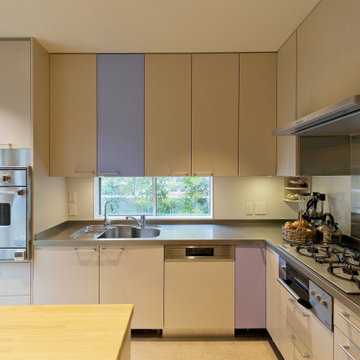
朝食もとれるテーブルがあるキッチン
東京23区にある広いトラディショナルスタイルのおしゃれなキッチン (一体型シンク、フラットパネル扉のキャビネット、ベージュのキャビネット、ステンレスカウンター、ベージュキッチンパネル、ガラス板のキッチンパネル、シルバーの調理設備、磁器タイルの床、ベージュの床) の写真
東京23区にある広いトラディショナルスタイルのおしゃれなキッチン (一体型シンク、フラットパネル扉のキャビネット、ベージュのキャビネット、ステンレスカウンター、ベージュキッチンパネル、ガラス板のキッチンパネル、シルバーの調理設備、磁器タイルの床、ベージュの床) の写真
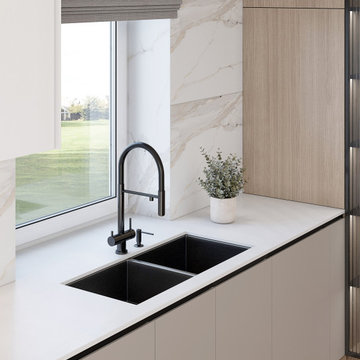
他の地域にあるお手頃価格の中くらいなコンテンポラリースタイルのおしゃれなキッチン (ダブルシンク、フラットパネル扉のキャビネット、ベージュのキャビネット、ガラスカウンター、ベージュキッチンパネル、大理石のキッチンパネル、シルバーの調理設備、ラミネートの床、ベージュの床、ベージュのキッチンカウンター) の写真

Project Number: M1229
Design/Manufacturer/Installer: Marquis Fine Cabinetry
Collection: Milano
Finishes: Panna
Features: Under Cabinet Lighting, Adjustable Legs/Soft Close (Standard), Stainless Steel Toe-Kick
Cabinet/Drawer Extra Options: Trash Bay Pullout, LED Toe-Kick Lighting, Appliance Panels
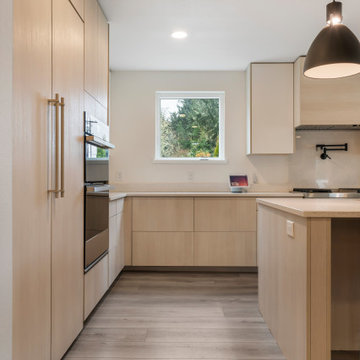
This LVP driftwood-inspired design balances overcast grey hues with subtle taupes. A smooth, calming style with a neutral undertone that works with all types of decor. With the Modin Collection, we have raised the bar on luxury vinyl plank. The result is a new standard in resilient flooring. Modin offers true embossed in register texture, a low sheen level, a rigid SPC core, an industry-leading wear layer, and so much more.
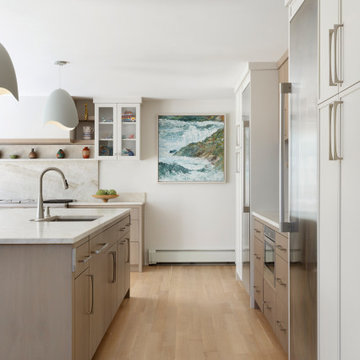
ニューヨークにある巨大なビーチスタイルのおしゃれなキッチン (アンダーカウンターシンク、フラットパネル扉のキャビネット、ベージュのキャビネット、大理石カウンター、ベージュキッチンパネル、大理石のキッチンパネル、シルバーの調理設備、淡色無垢フローリング、ベージュの床、ベージュのキッチンカウンター、三角天井) の写真
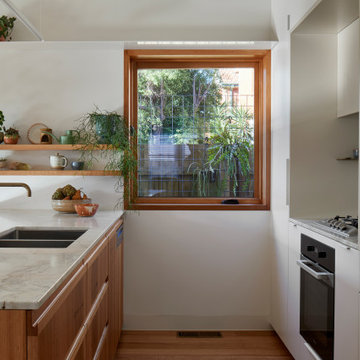
Coburg Frieze is a purified design that questions what’s really needed.
The interwar property was transformed into a long-term family home that celebrates lifestyle and connection to the owners’ much-loved garden. Prioritising quality over quantity, the crafted extension adds just 25sqm of meticulously considered space to our clients’ home, honouring Dieter Rams’ enduring philosophy of “less, but better”.
We reprogrammed the original floorplan to marry each room with its best functional match – allowing an enhanced flow of the home, while liberating budget for the extension’s shared spaces. Though modestly proportioned, the new communal areas are smoothly functional, rich in materiality, and tailored to our clients’ passions. Shielding the house’s rear from harsh western sun, a covered deck creates a protected threshold space to encourage outdoor play and interaction with the garden.
This charming home is big on the little things; creating considered spaces that have a positive effect on daily life.
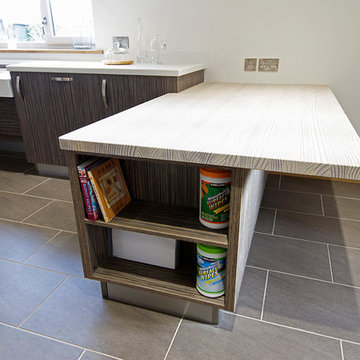
This kitchen is a wheelchair accessible kitchen designed by Adam Thomas of Design Matters. With height-adjustable worktops, acrylic and wood-effect doors and brushed steel handles for comfortable use with impaired grip. The hob area is height adjustable and raised edges have been added to all four sides of all worktops to contain hot spills and reduce the risk of injury. The sink area (left) made from a solid surface material that allows our designer to specify the precise dept of sink and front fascia required by our client. The sink can be raised or lowered to suit the comfort of any member of the family, including wheelchair users or people who prefer to work in a seated position. A beautiful feature dining space in natural wood has been commissioned for this design from Spekva in Denmark. Photographs by Jonathan Smithies Photography. Copyright Design Matters KBB Ltd. All rights reserved.
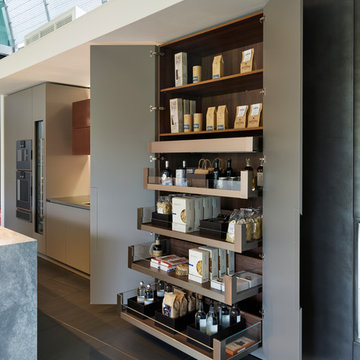
Roundhouse Urbo and Metro matt lacquer bespoke kitchen in Farrow & Ball Moles Breath, Patinated Silver and Burnished Copper with a stainless steel worktop and larder shelf in White Fantasy. Island in horizontal grain Riverwashed Walnut Ply with worktop in White Fantasy with a sharknose profile.
キッチン (ベージュキッチンパネル、ガラス板のキッチンパネル、大理石のキッチンパネル、ベージュのキャビネット、フラットパネル扉のキャビネット) の写真
1
