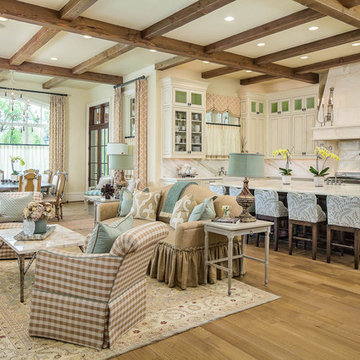ブラウンの、オレンジのキッチン (ベージュキッチンパネル、茶色いキッチンパネル) の写真
絞り込み:
資材コスト
並び替え:今日の人気順
写真 1〜20 枚目(全 80,820 枚)
1/5

他の地域にあるアジアンスタイルのおしゃれなキッチン (アンダーカウンターシンク、フラットパネル扉のキャビネット、淡色木目調キャビネット、茶色いキッチンパネル、モザイクタイルのキッチンパネル、パネルと同色の調理設備、淡色無垢フローリング、アイランドなし、ベージュの床、グレーのキッチンカウンター) の写真

デンバーにある中くらいなラスティックスタイルのおしゃれなキッチン (エプロンフロントシンク、シェーカースタイル扉のキャビネット、濃色無垢フローリング、茶色い床、グレーのキッチンカウンター、ヴィンテージ仕上げキャビネット、コンクリートカウンター、茶色いキッチンパネル、石タイルのキッチンパネル、パネルと同色の調理設備、表し梁) の写真
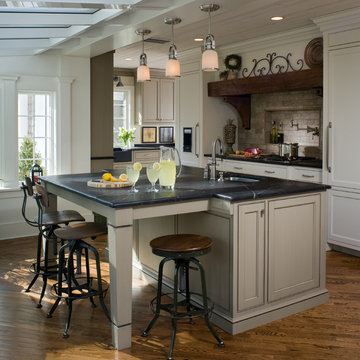
John Herr
フィラデルフィアにあるインダストリアルスタイルのおしゃれなキッチン (アンダーカウンターシンク、シェーカースタイル扉のキャビネット、白いキャビネット、ベージュキッチンパネル、パネルと同色の調理設備) の写真
フィラデルフィアにあるインダストリアルスタイルのおしゃれなキッチン (アンダーカウンターシンク、シェーカースタイル扉のキャビネット、白いキャビネット、ベージュキッチンパネル、パネルと同色の調理設備) の写真

Tradition Kitchen with Mobile Island
photo credit: Sacha Griffin
アトランタにある中くらいなトラディショナルスタイルのおしゃれなキッチン (レイズドパネル扉のキャビネット、シルバーの調理設備、アンダーカウンターシンク、緑のキャビネット、御影石カウンター、ベージュキッチンパネル、石タイルのキッチンパネル、淡色無垢フローリング、茶色い床、ベージュのキッチンカウンター) の写真
アトランタにある中くらいなトラディショナルスタイルのおしゃれなキッチン (レイズドパネル扉のキャビネット、シルバーの調理設備、アンダーカウンターシンク、緑のキャビネット、御影石カウンター、ベージュキッチンパネル、石タイルのキッチンパネル、淡色無垢フローリング、茶色い床、ベージュのキッチンカウンター) の写真

Our clients are seasoned home renovators. Their Malibu oceanside property was the second project JRP had undertaken for them. After years of renting and the age of the home, it was becoming prevalent the waterfront beach house, needed a facelift. Our clients expressed their desire for a clean and contemporary aesthetic with the need for more functionality. After a thorough design process, a new spatial plan was essential to meet the couple’s request. This included developing a larger master suite, a grander kitchen with seating at an island, natural light, and a warm, comfortable feel to blend with the coastal setting.
Demolition revealed an unfortunate surprise on the second level of the home: Settlement and subpar construction had allowed the hillside to slide and cover structural framing members causing dangerous living conditions. Our design team was now faced with the challenge of creating a fix for the sagging hillside. After thorough evaluation of site conditions and careful planning, a new 10’ high retaining wall was contrived to be strategically placed into the hillside to prevent any future movements.
With the wall design and build completed — additional square footage allowed for a new laundry room, a walk-in closet at the master suite. Once small and tucked away, the kitchen now boasts a golden warmth of natural maple cabinetry complimented by a striking center island complete with white quartz countertops and stunning waterfall edge details. The open floor plan encourages entertaining with an organic flow between the kitchen, dining, and living rooms. New skylights flood the space with natural light, creating a tranquil seaside ambiance. New custom maple flooring and ceiling paneling finish out the first floor.
Downstairs, the ocean facing Master Suite is luminous with breathtaking views and an enviable bathroom oasis. The master bath is modern and serene, woodgrain tile flooring and stunning onyx mosaic tile channel the golden sandy Malibu beaches. The minimalist bathroom includes a generous walk-in closet, his & her sinks, a spacious steam shower, and a luxurious soaking tub. Defined by an airy and spacious floor plan, clean lines, natural light, and endless ocean views, this home is the perfect rendition of a contemporary coastal sanctuary.
PROJECT DETAILS:
• Style: Contemporary
• Colors: White, Beige, Yellow Hues
• Countertops: White Ceasarstone Quartz
• Cabinets: Bellmont Natural finish maple; Shaker style
• Hardware/Plumbing Fixture Finish: Polished Chrome
• Lighting Fixtures: Pendent lighting in Master bedroom, all else recessed
• Flooring:
Hardwood - Natural Maple
Tile – Ann Sacks, Porcelain in Yellow Birch
• Tile/Backsplash: Glass mosaic in kitchen
• Other Details: Bellevue Stand Alone Tub
Photographer: Andrew, Open House VC

Transitional/traditional design. Hand scraped wood flooring, wolf & sub zero appliances. Antique mirrored tile, Custom cabinetry
他の地域にあるラグジュアリーな巨大なトラディショナルスタイルのおしゃれなキッチン (エプロンフロントシンク、白いキャビネット、御影石カウンター、ベージュキッチンパネル、シルバーの調理設備、濃色無垢フローリング、落し込みパネル扉のキャビネット、茶色い床、ベージュのキッチンカウンター) の写真
他の地域にあるラグジュアリーな巨大なトラディショナルスタイルのおしゃれなキッチン (エプロンフロントシンク、白いキャビネット、御影石カウンター、ベージュキッチンパネル、シルバーの調理設備、濃色無垢フローリング、落し込みパネル扉のキャビネット、茶色い床、ベージュのキッチンカウンター) の写真

オースティンにある広いトランジショナルスタイルのおしゃれなキッチン (アンダーカウンターシンク、濃色木目調キャビネット、ベージュキッチンパネル、シルバーの調理設備、御影石カウンター、サブウェイタイルのキッチンパネル、大理石の床、ベージュの床、落し込みパネル扉のキャビネット) の写真

These terrific clients turned a boring 80's kitchen into a modern, Asian-inspired chef's dream kitchen, with two tone cabinetry and professional grade appliances. An over-sized island provides comfortable seating for four. Custom Half-wall bookcases divide the kitchen from the family room without impeding sight lines into the inviting space.
Photography: Stacy Zarin Goldberg
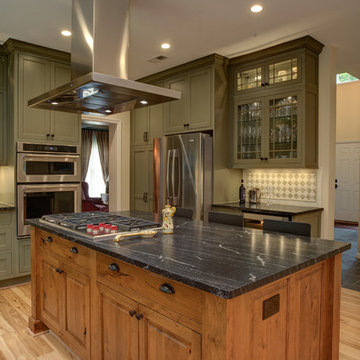
ワシントンD.C.にある高級な広いカントリー風のおしゃれなキッチン (エプロンフロントシンク、シェーカースタイル扉のキャビネット、緑のキャビネット、ソープストーンカウンター、ベージュキッチンパネル、セラミックタイルのキッチンパネル、シルバーの調理設備、淡色無垢フローリング) の写真

The side of the island has convenient storage for cookbooks and other essentials. The strand woven bamboo flooring looks modern, but tones with the oak flooring in the rest of the house.
Photos by- Michele Lee Willson

Randy Colwell
他の地域にあるラグジュアリーな広いラスティックスタイルのおしゃれなキッチン (落し込みパネル扉のキャビネット、ベージュのキャビネット、茶色いキッチンパネル、濃色無垢フローリング、御影石カウンター、エプロンフロントシンク、パネルと同色の調理設備) の写真
他の地域にあるラグジュアリーな広いラスティックスタイルのおしゃれなキッチン (落し込みパネル扉のキャビネット、ベージュのキャビネット、茶色いキッチンパネル、濃色無垢フローリング、御影石カウンター、エプロンフロントシンク、パネルと同色の調理設備) の写真

Olivier Chabaud
パリにあるラスティックスタイルのおしゃれなキッチン (フラットパネル扉のキャビネット、茶色いキッチンパネル、モザイクタイルのキッチンパネル、ラミネートの床、茶色い床、茶色いキッチンカウンター、折り上げ天井) の写真
パリにあるラスティックスタイルのおしゃれなキッチン (フラットパネル扉のキャビネット、茶色いキッチンパネル、モザイクタイルのキッチンパネル、ラミネートの床、茶色い床、茶色いキッチンカウンター、折り上げ天井) の写真

We chose to wrap the cabinetry around through to the family room to incorporate the owners collection of pottery and cookbooks. The countertops are Silestone Mountain Mist
Photos~ Nat Rea
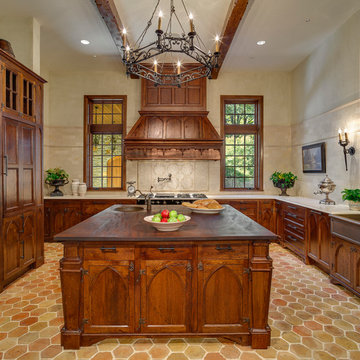
Kris Decker/Firewater Photography
他の地域にあるトラディショナルスタイルのおしゃれなキッチン (エプロンフロントシンク、落し込みパネル扉のキャビネット、大理石カウンター、ベージュキッチンパネル、パネルと同色の調理設備) の写真
他の地域にあるトラディショナルスタイルのおしゃれなキッチン (エプロンフロントシンク、落し込みパネル扉のキャビネット、大理石カウンター、ベージュキッチンパネル、パネルと同色の調理設備) の写真
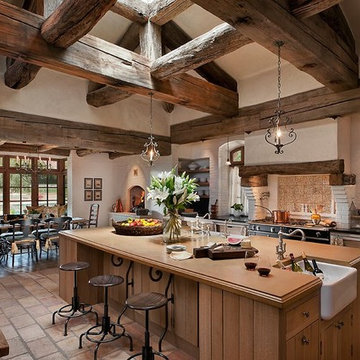
Mark Boisclair Photography
フェニックスにあるサンタフェスタイルのおしゃれなダイニングキッチン (エプロンフロントシンク、中間色木目調キャビネット、ベージュキッチンパネル、黒い調理設備、オープンシェルフ) の写真
フェニックスにあるサンタフェスタイルのおしゃれなダイニングキッチン (エプロンフロントシンク、中間色木目調キャビネット、ベージュキッチンパネル、黒い調理設備、オープンシェルフ) の写真

Stunning modern contemporary space by Black and Milk.
ロンドンにあるコンテンポラリースタイルのおしゃれなコの字型キッチン (フラットパネル扉のキャビネット、中間色木目調キャビネット、ベージュキッチンパネル、パネルと同色の調理設備、無垢フローリング、茶色い床、ベージュのキッチンカウンター) の写真
ロンドンにあるコンテンポラリースタイルのおしゃれなコの字型キッチン (フラットパネル扉のキャビネット、中間色木目調キャビネット、ベージュキッチンパネル、パネルと同色の調理設備、無垢フローリング、茶色い床、ベージュのキッチンカウンター) の写真
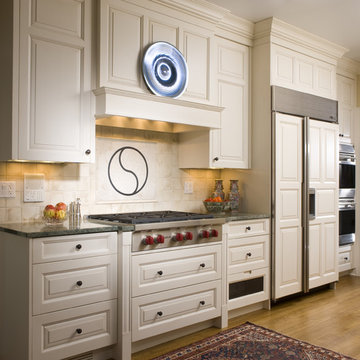
Range wall perspective. Custom cabinetry by Cottonwood Mills features opaque stain and glaze on poplar. Appliances by Wolf and Sub Zero.
シカゴにある高級なトラディショナルスタイルのおしゃれなキッチン (シルバーの調理設備、白いキャビネット、御影石カウンター、ベージュキッチンパネル、セラミックタイルのキッチンパネル) の写真
シカゴにある高級なトラディショナルスタイルのおしゃれなキッチン (シルバーの調理設備、白いキャビネット、御影石カウンター、ベージュキッチンパネル、セラミックタイルのキッチンパネル) の写真

クリーブランドにある中くらいなトラディショナルスタイルのおしゃれなキッチン (レイズドパネル扉のキャビネット、ライムストーンのキッチンパネル、アンダーカウンターシンク、濃色木目調キャビネット、御影石カウンター、ベージュキッチンパネル、シルバーの調理設備、ライムストーンの床、ベージュの床、ベージュのキッチンカウンター、グレーとクリーム色) の写真
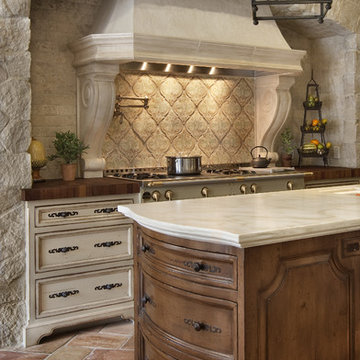
The kitchen was designed around an exceptional La Cornue range.
サンディエゴにある地中海スタイルのおしゃれなキッチン (テラコッタタイルのキッチンパネル、木材カウンター、落し込みパネル扉のキャビネット、濃色木目調キャビネット、ベージュキッチンパネル) の写真
サンディエゴにある地中海スタイルのおしゃれなキッチン (テラコッタタイルのキッチンパネル、木材カウンター、落し込みパネル扉のキャビネット、濃色木目調キャビネット、ベージュキッチンパネル) の写真
ブラウンの、オレンジのキッチン (ベージュキッチンパネル、茶色いキッチンパネル) の写真
1
