キッチン (白い調理設備、人工大理石カウンター、竹フローリング、濃色無垢フローリング) の写真
絞り込み:
資材コスト
並び替え:今日の人気順
写真 1〜20 枚目(全 214 枚)
1/5
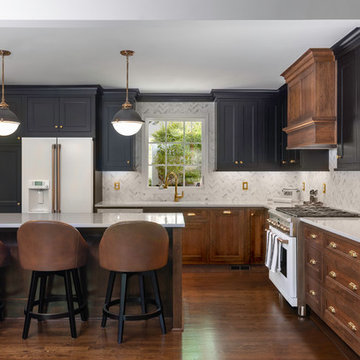
ワシントンD.C.にあるラグジュアリーな広いコンテンポラリースタイルのおしゃれなキッチン (白いキッチンカウンター、アンダーカウンターシンク、シェーカースタイル扉のキャビネット、黒いキャビネット、人工大理石カウンター、白いキッチンパネル、大理石のキッチンパネル、白い調理設備、濃色無垢フローリング、茶色い床) の写真
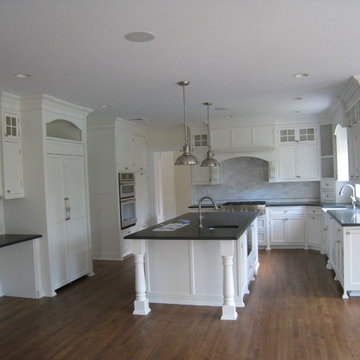
ニューヨークにあるお手頃価格の中くらいなトラディショナルスタイルのおしゃれなキッチン (エプロンフロントシンク、落し込みパネル扉のキャビネット、白いキャビネット、人工大理石カウンター、グレーのキッチンパネル、サブウェイタイルのキッチンパネル、白い調理設備、濃色無垢フローリング) の写真
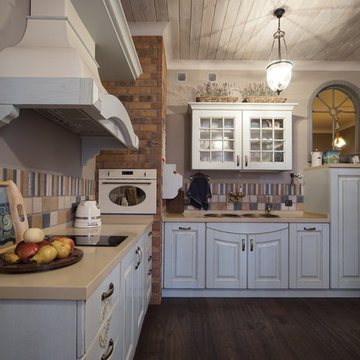
Дизайнер Ирина Соколова, фотограф Георгий Жоржолиани.
Удобное место для просмотра телевизора и чтения книг.
モスクワにあるお手頃価格の広いカントリー風のおしゃれなキッチン (ダブルシンク、ヴィンテージ仕上げキャビネット、人工大理石カウンター、磁器タイルのキッチンパネル、白い調理設備、濃色無垢フローリング、アイランドなし、落し込みパネル扉のキャビネット、マルチカラーのキッチンパネル、茶色い床、ベージュのキッチンカウンター) の写真
モスクワにあるお手頃価格の広いカントリー風のおしゃれなキッチン (ダブルシンク、ヴィンテージ仕上げキャビネット、人工大理石カウンター、磁器タイルのキッチンパネル、白い調理設備、濃色無垢フローリング、アイランドなし、落し込みパネル扉のキャビネット、マルチカラーのキッチンパネル、茶色い床、ベージュのキッチンカウンター) の写真

Michael Lee
ボストンにある中くらいなカントリー風のおしゃれなキッチン (ガラス扉のキャビネット、白い調理設備、エプロンフロントシンク、白いキッチンパネル、人工大理石カウンター、木材のキッチンパネル、濃色無垢フローリング、茶色い床、黒いキャビネット) の写真
ボストンにある中くらいなカントリー風のおしゃれなキッチン (ガラス扉のキャビネット、白い調理設備、エプロンフロントシンク、白いキッチンパネル、人工大理石カウンター、木材のキッチンパネル、濃色無垢フローリング、茶色い床、黒いキャビネット) の写真
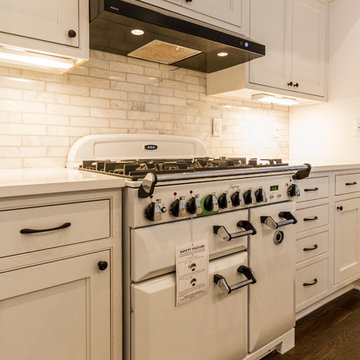
ニューヨークにある中くらいなトランジショナルスタイルのおしゃれなキッチン (アンダーカウンターシンク、シェーカースタイル扉のキャビネット、白いキャビネット、人工大理石カウンター、白いキッチンパネル、大理石のキッチンパネル、白い調理設備、濃色無垢フローリング、茶色い床) の写真
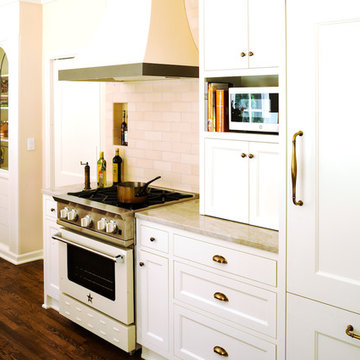
The dark wood floors of the kitchen are balanced with white inset shaker cabinets with a light brown polished countertop. The wall cabinets feature glass doors and are topped with tall crown molding. Brass hardware has been used for all the cabinets. For the backsplash, we have used a soft beige. The countertop features a double bowl undermount sink with a gooseneck faucet. The windows feature roman shades in a floral print. A white BlueStar range is topped with a custom hood.
Project by Portland interior design studio Jenni Leasia Interior Design. Also serving Lake Oswego, West Linn, Vancouver, Sherwood, Camas, Oregon City, Beaverton, and the whole of Greater Portland.
For more about Jenni Leasia Interior Design, click here: https://www.jennileasiadesign.com/
To learn more about this project, click here:
https://www.jennileasiadesign.com/montgomery

© Rad Design Inc
トロントにあるインダストリアルスタイルのおしゃれなキッチン (シングルシンク、フラットパネル扉のキャビネット、白いキャビネット、人工大理石カウンター、グレーのキッチンパネル、石タイルのキッチンパネル、白い調理設備、濃色無垢フローリング) の写真
トロントにあるインダストリアルスタイルのおしゃれなキッチン (シングルシンク、フラットパネル扉のキャビネット、白いキャビネット、人工大理石カウンター、グレーのキッチンパネル、石タイルのキッチンパネル、白い調理設備、濃色無垢フローリング) の写真
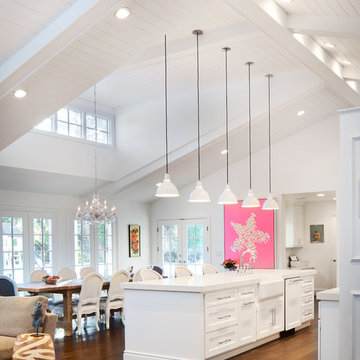
Photographer: David Patterson
デンバーにある高級な広いトランジショナルスタイルのおしゃれなキッチン (白いキャビネット、白いキッチンパネル、白い調理設備、濃色無垢フローリング、エプロンフロントシンク、人工大理石カウンター、シェーカースタイル扉のキャビネット、サブウェイタイルのキッチンパネル) の写真
デンバーにある高級な広いトランジショナルスタイルのおしゃれなキッチン (白いキャビネット、白いキッチンパネル、白い調理設備、濃色無垢フローリング、エプロンフロントシンク、人工大理石カウンター、シェーカースタイル扉のキャビネット、サブウェイタイルのキッチンパネル) の写真
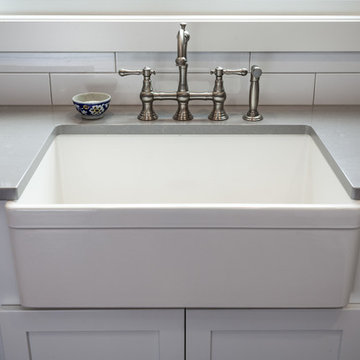
他の地域にあるお手頃価格の中くらいなトランジショナルスタイルのおしゃれなキッチン (エプロンフロントシンク、シェーカースタイル扉のキャビネット、白いキャビネット、人工大理石カウンター、白いキッチンパネル、サブウェイタイルのキッチンパネル、白い調理設備、濃色無垢フローリング、アイランドなし、茶色い床) の写真
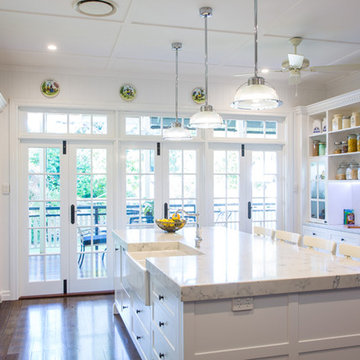
This gorgeous Hampton Style kitchen is the central part of this Sherwood bungalow Queenslander. Great for t\entertaining as it opens out to the outdoor entertaining area and family room and dining room. Features ample storage solutions.Features Smart Stone Athena benchtop with shaker style 2pac doors
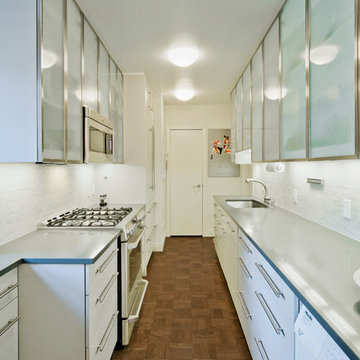
ニューヨークにある小さなコンテンポラリースタイルのおしゃれなキッチン (アンダーカウンターシンク、ガラス扉のキャビネット、白いキャビネット、人工大理石カウンター、白い調理設備、濃色無垢フローリング、アイランドなし、茶色い床) の写真

This residence, sited above a river canyon, is comprised of two intersecting building forms. The primary building form contains main living spaces on the upper floor and a guest bedroom, workroom, and garage at ground level. The roof rises from the intimacy of the master bedroom to provide a greater volume for the living room, while opening up to capture mountain views to the west and sun to the south. The secondary building form, with an opposing roof slope contains the kitchen, the entry, and the stair leading up to the main living space.
A.I.A. Wyoming Chapter Design Award of Merit 2008
Project Year: 2008
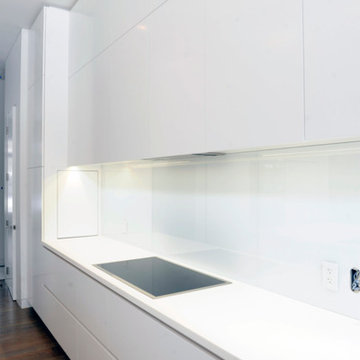
シカゴにある高級なモダンスタイルのおしゃれなアイランドキッチン (シングルシンク、フラットパネル扉のキャビネット、白いキャビネット、人工大理石カウンター、白いキッチンパネル、ガラス板のキッチンパネル、白い調理設備、濃色無垢フローリング) の写真

The dark wood floors of the kitchen are balanced with white inset shaker cabinets with a light brown polished countertop. The wall cabinets feature glass doors and are topped with tall crown molding. Brass hardware has been used for all the cabinets. For the backsplash, we have used a soft beige. The countertop features a double bowl undermount sink with a gooseneck faucet. The windows feature roman shades in a floral print. A white BlueStar range is topped with a custom hood.
Project by Portland interior design studio Jenni Leasia Interior Design. Also serving Lake Oswego, West Linn, Vancouver, Sherwood, Camas, Oregon City, Beaverton, and the whole of Greater Portland.
For more about Jenni Leasia Interior Design, click here: https://www.jennileasiadesign.com/
To learn more about this project, click here:
https://www.jennileasiadesign.com/montgomery
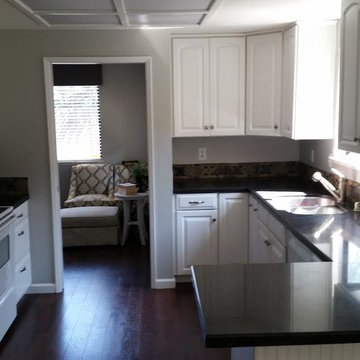
サンフランシスコにある低価格の小さなトラディショナルスタイルのおしゃれなキッチン (ダブルシンク、レイズドパネル扉のキャビネット、白いキャビネット、人工大理石カウンター、ベージュキッチンパネル、セラミックタイルのキッチンパネル、白い調理設備、濃色無垢フローリング) の写真
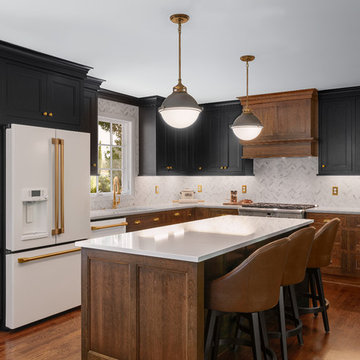
ワシントンD.C.にある広いコンテンポラリースタイルのおしゃれなキッチン (アンダーカウンターシンク、シェーカースタイル扉のキャビネット、黒いキャビネット、人工大理石カウンター、白いキッチンパネル、大理石のキッチンパネル、白い調理設備、濃色無垢フローリング、茶色い床、白いキッチンカウンター) の写真
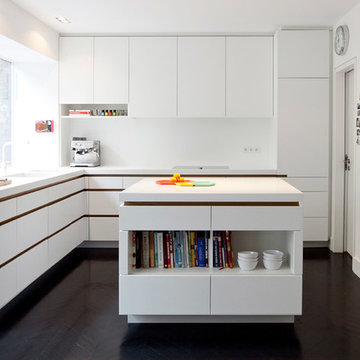
Foto: Martina Pipprich, Mainz
フランクフルトにある高級な中くらいなコンテンポラリースタイルのおしゃれなキッチン (一体型シンク、フラットパネル扉のキャビネット、白いキャビネット、人工大理石カウンター、白いキッチンパネル、白い調理設備、濃色無垢フローリング) の写真
フランクフルトにある高級な中くらいなコンテンポラリースタイルのおしゃれなキッチン (一体型シンク、フラットパネル扉のキャビネット、白いキャビネット、人工大理石カウンター、白いキッチンパネル、白い調理設備、濃色無垢フローリング) の写真
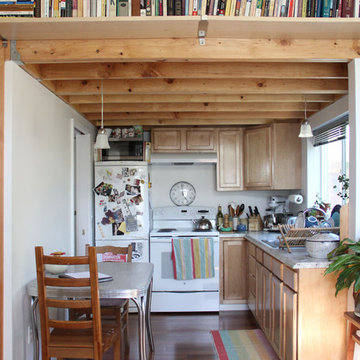
Exposed ceilings in the kitchen and the living room add warmth and make the space feel taller than it is. Multiple floor levels were used to differentiate spaces and bring in natural light.
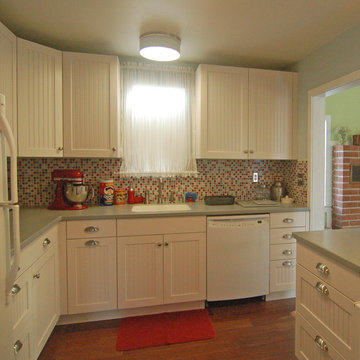
Using European construction cabinetry for increased usable interior space, we gave this small kitchen a true beachy feel with white cabinets, blue/green Corian counters and fun red accents. There are corner swing-out shelves, a pull-out trash cabinet and lots of drawers.
Wood-Mode Fine Custom Cabinetry: Brookhaven's Colony Beaded
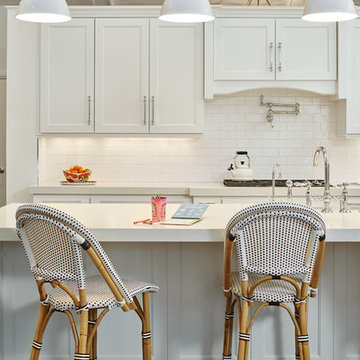
Photographer: David Patterson
デンバーにある高級な広いトランジショナルスタイルのおしゃれなキッチン (白いキャビネット、白いキッチンパネル、白い調理設備、濃色無垢フローリング、エプロンフロントシンク、シェーカースタイル扉のキャビネット、人工大理石カウンター、サブウェイタイルのキッチンパネル) の写真
デンバーにある高級な広いトランジショナルスタイルのおしゃれなキッチン (白いキャビネット、白いキッチンパネル、白い調理設備、濃色無垢フローリング、エプロンフロントシンク、シェーカースタイル扉のキャビネット、人工大理石カウンター、サブウェイタイルのキッチンパネル) の写真
キッチン (白い調理設備、人工大理石カウンター、竹フローリング、濃色無垢フローリング) の写真
1