キッチン (白い調理設備、シェーカースタイル扉のキャビネット、珪岩カウンター) の写真
絞り込み:
資材コスト
並び替え:今日の人気順
写真 121〜140 枚目(全 1,150 枚)
1/4
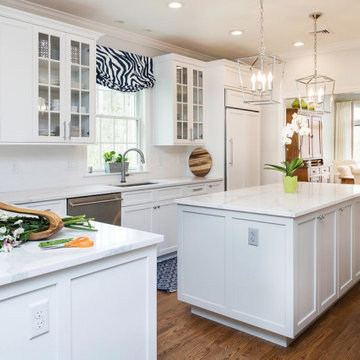
Transitional kitchen and island with all white shaker cabinetry and white quartz countertops, pendant light fixtures, entry into dining room, and wooden hi-top chairs with blue and white seats (Zoomed in)
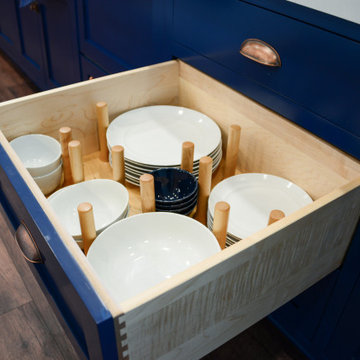
Dishes in Drawer
ロサンゼルスにある高級な広いトラディショナルスタイルのおしゃれなキッチン (エプロンフロントシンク、シェーカースタイル扉のキャビネット、青いキャビネット、珪岩カウンター、白いキッチンパネル、木材のキッチンパネル、白い調理設備、クッションフロア、茶色い床、白いキッチンカウンター、三角天井) の写真
ロサンゼルスにある高級な広いトラディショナルスタイルのおしゃれなキッチン (エプロンフロントシンク、シェーカースタイル扉のキャビネット、青いキャビネット、珪岩カウンター、白いキッチンパネル、木材のキッチンパネル、白い調理設備、クッションフロア、茶色い床、白いキッチンカウンター、三角天井) の写真
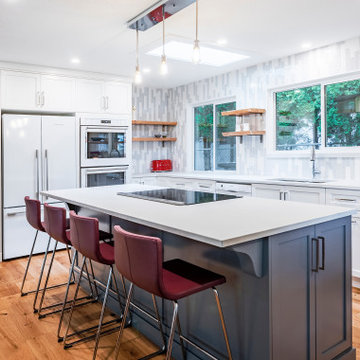
Integration with the rest of the home was key for our clients – by using the same engineered oak hardwood from their entry and living room, we achieved flow and harmony in the open space.
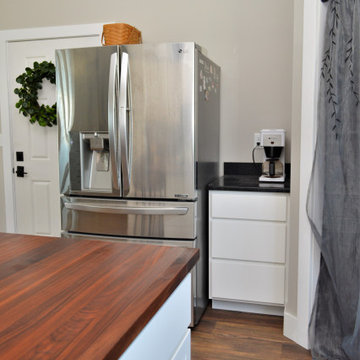
Cabinet Brand: BaileyTown USA
Wood Species: Maple
Cabinet Finish: White
Door Style: Chesapeake
Island Counter top: John Boos Butcher Block, Walnut, Oil finish
Perimeter Counter top: Hanstone Quartz, Double Radius edge, Silicone back splash, Black Coral color
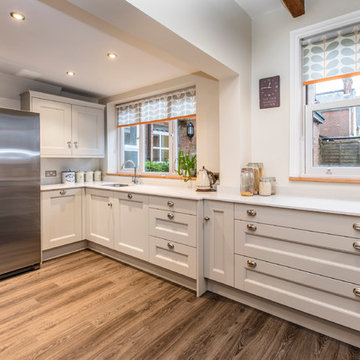
A luxury well-designed family kitchen was desired for a young family in Lymington. Their previous kitchen was tired and dark so they chose the brand new range ‘Minster’ from Mackintosh on the new ‘Graphite’ coloured cabinet. The new cabinet fully co-ordinates with the drawers and accessories making for a real luxury feel. To add a further opulent touch Quartzforms Ma White 20mm worktops were added for an affordable yet durable finish.
The kitchen has been meticulously planned for this busy young, family so that everything has a home and in an accessible fashion. There is a lovely double shelved larder for all the lunchboxes, home baking, cereals, cookbooks, mixers and blenders – helping to keep the kitchen tidy on a day to day basis for organised family living. With further ample wall unit storage for teas, coffees, mugs and biscuits and glassware. In addition, there are wide deep drawers for crockery, cutlery and pans and oven trays to keep them out of site when not in use. A Le mans corner unit has also been fitted for ease of access to the corner keeping the kitchen clutter free. Even the rubbish is hidden with built in double ins for refuse and recycling.
A large American Style, Neff Fridge Freezer has been plumbed in to give ice cold filtered water on tap and Ice cubes on demand with plenty of space for groceries for the family. A double oven has been built in with a gas hob. As the owners are tall a caple extractor fan, sloping in design, is the perfect choice to ensure they don’t bang their head when cooking. Next to the hob are pull out trays for oils, herbs and spices. The integrated Bosch dishwasher makes light work of dirty dishes. An 1810 company undermount stainless steel sink was chosen with the Caple Avel Tap in chrome.
For finishing touches a ‘feature brick tiled wall was added near the dining area along with Moduleo flooring which is comfortable underfoot, modern looking, and so easy to clean. Plus with a 25 year guarantee; for this family was the obvious affordable choice.
The clients are over the moon with how this Kitchen works for their small family of Mum, Dad and two 6 year old children.
Photos by Lia Vittone
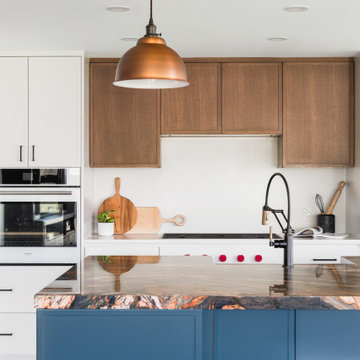
Our journey with the Capilano Project clients began nearly two years ago when we were brought in on the project by TQ Construction. The clients were looking for authentic marble and natural stone elements throughout their home. They had an earthy and rustic yet eclectic and playful style. We couldn’t resist such an interesting concept and knew wehad to be a part of it.Throughout the home you’ll find materials like marble, Quartzite, copper,brass and wrought iron, concrete style countertops, tiles, and beautiful engineered hardwood providing a warm textured base. We loved working on this project, the clients were so involved and open in the design process providing inspiration and recommendations that really hit themark.
In the kitchen, we kept the millwork design on the back wall as minimal and complimentary as possible. By pairing white painted flat door cabinets, concrete style countertops & backsplash topped off with an accent of dark stained oak on the upper cabinets and range hood, we were able to achieve the perfect backdrop for the main event…the island! This island packs a punch! Not only aesthetically, but literally…there’s a hidden beverage center in there…with punch! Anyways, this island is equipped with a hammered copper apron front sink, undercabinet microwave drawer, integrated dishwasher, pull-out beverage fridge and freezer below, along with concealed storage under the countertop bar overhang. To say we maximized the space is an understatement. The countertop at the island is natural stone “Fusion Red” quartzite. A showstopper and conversation piece, no doubt. When the clients saw this slab of stone, they knew we had to have it. This stone countertop influenced the entire colour scheme for the kitchen. It features rusty red, orange, greige and blue hues which we carefully incorporated in all accents throughout the space including the island millwork itself.
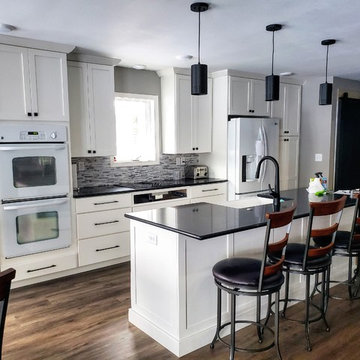
カンザスシティにあるお手頃価格の中くらいなトランジショナルスタイルのおしゃれなキッチン (エプロンフロントシンク、シェーカースタイル扉のキャビネット、白いキャビネット、珪岩カウンター、マルチカラーのキッチンパネル、石タイルのキッチンパネル、白い調理設備、クッションフロア、茶色い床、黒いキッチンカウンター) の写真
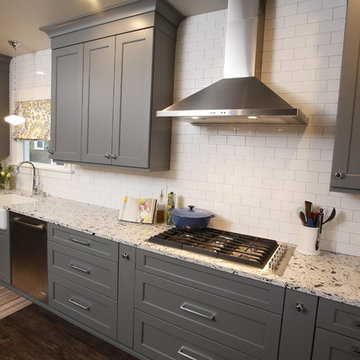
シアトルにある中くらいなトラディショナルスタイルのおしゃれなII型キッチン (エプロンフロントシンク、シェーカースタイル扉のキャビネット、グレーのキャビネット、珪岩カウンター、白いキッチンパネル、サブウェイタイルのキッチンパネル、白い調理設備、アイランドなし) の写真
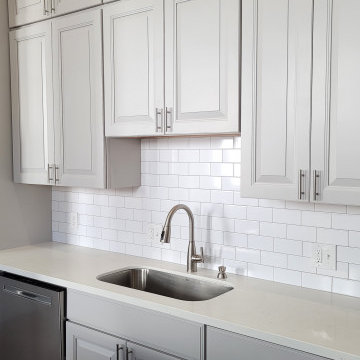
kitchen stacked cabinets
ニューオリンズにある低価格の中くらいなトラディショナルスタイルのおしゃれなキッチン (シングルシンク、シェーカースタイル扉のキャビネット、グレーのキャビネット、珪岩カウンター、白いキッチンパネル、セメントタイルのキッチンパネル、白い調理設備、青いキッチンカウンター) の写真
ニューオリンズにある低価格の中くらいなトラディショナルスタイルのおしゃれなキッチン (シングルシンク、シェーカースタイル扉のキャビネット、グレーのキャビネット、珪岩カウンター、白いキッチンパネル、セメントタイルのキッチンパネル、白い調理設備、青いキッチンカウンター) の写真
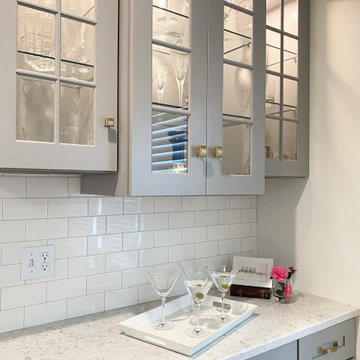
The clients asked our firm to redesign, and help them to rebuild their 1950’s home in historic Riverside flooded by hurricane Florence. By removing the wall and the old fireplace that separated the kitchen from the living room, we created a more functional, open and well-lit space. Today the couple has moved back to their cozy, bright and updated home, and enjoying their comfortable and beautiful spaces.
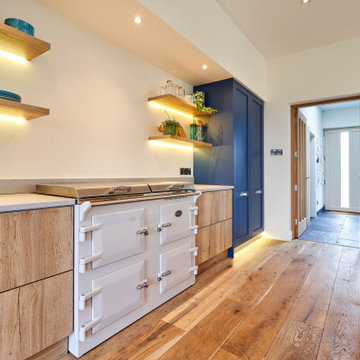
Richard & Caroline's kitchen was one of the biggest spaces we've had the pleasure of working on, yet this vast space has a very homely and welcoming feeling.
Texture has played a huge part in this design, with a mixture of materials all working in harmony and adding interest.
This property could be classed as a modern farmhouse, and the interior reflects this mix of traditional and modern.
It's home to a young family, and we're loving Caroline's playful use of colour and accessories!
As well as the meticulously designed kitchen, we created a modern storage area at the dining end to pull the two spaces together.
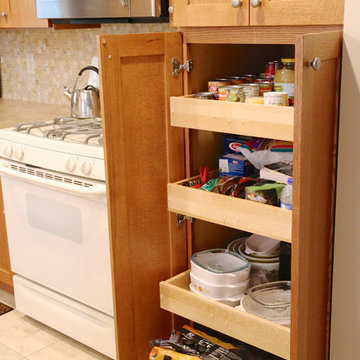
ミネアポリスにある低価格の中くらいなおしゃれなキッチン (一体型シンク、シェーカースタイル扉のキャビネット、中間色木目調キャビネット、珪岩カウンター、ベージュキッチンパネル、ガラスタイルのキッチンパネル、白い調理設備) の写真
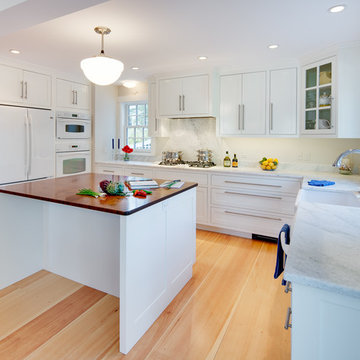
Sarah Szwajkos Photography
ポートランド(メイン)にある中くらいなトラディショナルスタイルのおしゃれなキッチン (エプロンフロントシンク、シェーカースタイル扉のキャビネット、白いキャビネット、珪岩カウンター、石スラブのキッチンパネル、白い調理設備、淡色無垢フローリング) の写真
ポートランド(メイン)にある中くらいなトラディショナルスタイルのおしゃれなキッチン (エプロンフロントシンク、シェーカースタイル扉のキャビネット、白いキャビネット、珪岩カウンター、石スラブのキッチンパネル、白い調理設備、淡色無垢フローリング) の写真
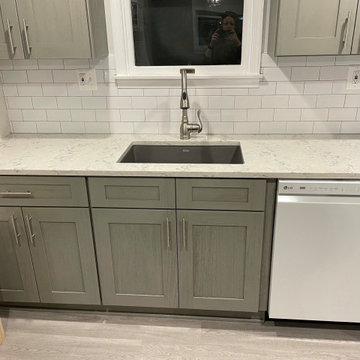
Removed separating block wall to open kitchen up to dining room.
Installed ForeverMark Grey Shaker Cabinet.
Turned around cabinets on dining side to make the most use of the small kitchen space.
Stacked wall cabinets on top of each other to make a full size pantry cabinet in a very narrow space.
White subway tile with grey grout
New recessed lights to better light the kitchen after the wall removal.
Undermount granite composite sink
Pull down sink faucet
White and grey quartz countertops
New Grey LVP Flooring
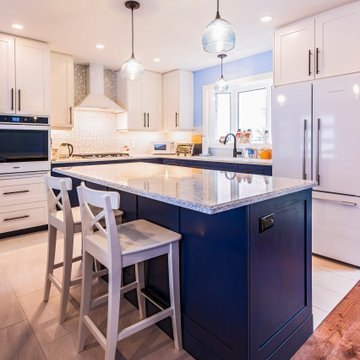
Open concept kitchen in a tidy main floor split level bungalow. Located in North York, the house hadn't been renovated in 30 years and the client loved the complete project. Old school white appliances, love it! Cambria countertops.
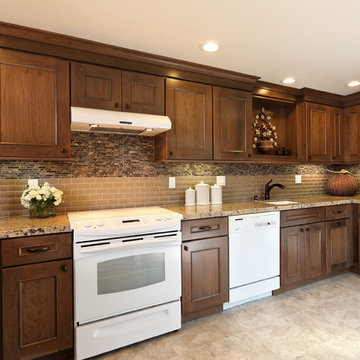
Douglas Johnson Photography
サンフランシスコにあるトラディショナルスタイルのおしゃれなキッチン (アンダーカウンターシンク、シェーカースタイル扉のキャビネット、濃色木目調キャビネット、珪岩カウンター、茶色いキッチンパネル、サブウェイタイルのキッチンパネル、白い調理設備) の写真
サンフランシスコにあるトラディショナルスタイルのおしゃれなキッチン (アンダーカウンターシンク、シェーカースタイル扉のキャビネット、濃色木目調キャビネット、珪岩カウンター、茶色いキッチンパネル、サブウェイタイルのキッチンパネル、白い調理設備) の写真
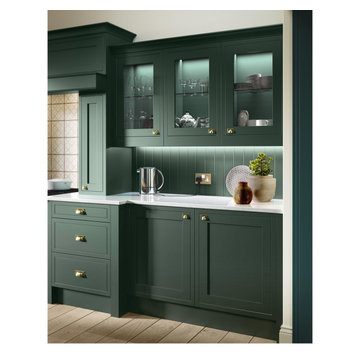
A combination of shaker doors, slab pan drawers and plain glazed frames featuring integrated pelmets creates a rich, sophisticated look.
The work surface is Silestone Miami Vena Nebula Quartz.
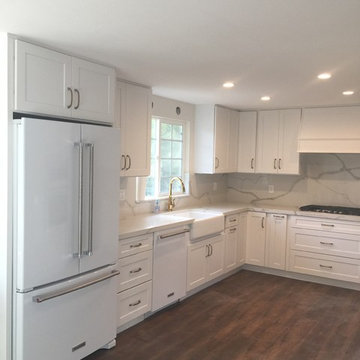
サンディエゴにある広いコンテンポラリースタイルのおしゃれなキッチン (エプロンフロントシンク、シェーカースタイル扉のキャビネット、白いキャビネット、珪岩カウンター、白いキッチンパネル、石スラブのキッチンパネル、白い調理設備、無垢フローリング、アイランドなし、茶色い床、白いキッチンカウンター) の写真
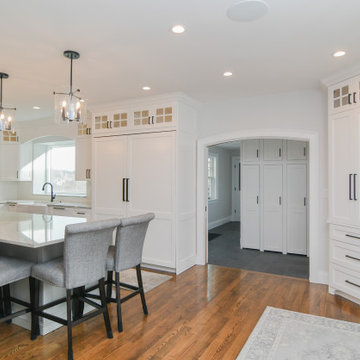
This Wellesley MA kitchen features Large Appliances, A Triple Pantry, Arched Panels & a Corner Cabinet .
60" Wolf Range
60" Fridge/Freezer; Subzero Columns
Appliance Front Panels
Custom Wood Hood with Arched Panels &
an Arched Valance over the window.
XL 42" Farmhouse Sink
Island with Storage on two sides
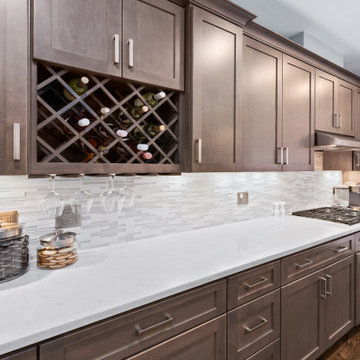
シカゴにある高級な広いモダンスタイルのおしゃれなキッチン (アンダーカウンターシンク、シェーカースタイル扉のキャビネット、濃色木目調キャビネット、珪岩カウンター、グレーのキッチンパネル、大理石のキッチンパネル、白い調理設備、濃色無垢フローリング、茶色い床、白いキッチンカウンター) の写真
キッチン (白い調理設備、シェーカースタイル扉のキャビネット、珪岩カウンター) の写真
7