コの字型キッチン (白い調理設備、石スラブのキッチンパネル) の写真
絞り込み:
資材コスト
並び替え:今日の人気順
写真 1〜20 枚目(全 492 枚)
1/4

Interior Design by Hurley Hafen
サンフランシスコにあるラグジュアリーな巨大なカントリー風のおしゃれなキッチン (アンダーカウンターシンク、シェーカースタイル扉のキャビネット、白いキャビネット、ベージュキッチンパネル、コンクリートの床、白い調理設備、クオーツストーンカウンター、石スラブのキッチンパネル、茶色い床) の写真
サンフランシスコにあるラグジュアリーな巨大なカントリー風のおしゃれなキッチン (アンダーカウンターシンク、シェーカースタイル扉のキャビネット、白いキャビネット、ベージュキッチンパネル、コンクリートの床、白い調理設備、クオーツストーンカウンター、石スラブのキッチンパネル、茶色い床) の写真

Mission, Craftsman, Arts and Crafts style kitchen. Quarter sawn White Oak with a traditional cherry stain. The simple lines and beautiful yet not overpowering grain of the wood, make this country kitchen truly timeless.
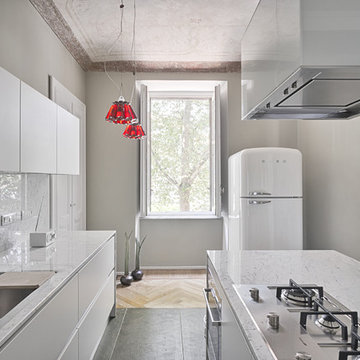
Alessandro Guida
アムステルダムにある地中海スタイルのおしゃれなキッチン (白いキャビネット、アンダーカウンターシンク、大理石カウンター、石スラブのキッチンパネル、白い調理設備) の写真
アムステルダムにある地中海スタイルのおしゃれなキッチン (白いキャビネット、アンダーカウンターシンク、大理石カウンター、石スラブのキッチンパネル、白い調理設備) の写真
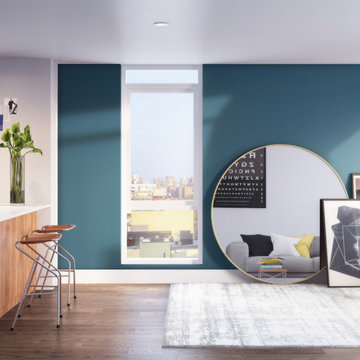
An open modern kitchen and bright inviting living area in this Brooklyn apartment boasts floor to ceiling windows, a balcony patio, teal accent wall, and grey stained oak flooring. The highly functional, design forward contemporary kitchen features a white lacquer refrigerator and washing machine, brushed aluminum lower cabinets and walnut upper cabinets. Pure white Caesarstone countertops, Blanco kitchen faucet and sink, Bertazzoni range, Bosch dishwasher, architectural lighting trough with LED lights, and Emtech brushed chrome door hardware complete the high-end loft look.

Wrapped in a contemporary shell, this house features custom Cherrywood cabinets with blue granite countertops throughout the kitchen to connect its coastal environment.
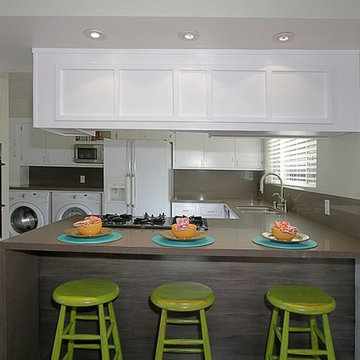
AFTER
ロサンゼルスにあるエクレクティックスタイルのおしゃれなキッチン (ドロップインシンク、フラットパネル扉のキャビネット、白いキャビネット、茶色いキッチンパネル、石スラブのキッチンパネル、無垢フローリング、クオーツストーンカウンター、白い調理設備) の写真
ロサンゼルスにあるエクレクティックスタイルのおしゃれなキッチン (ドロップインシンク、フラットパネル扉のキャビネット、白いキャビネット、茶色いキッチンパネル、石スラブのキッチンパネル、無垢フローリング、クオーツストーンカウンター、白い調理設備) の写真
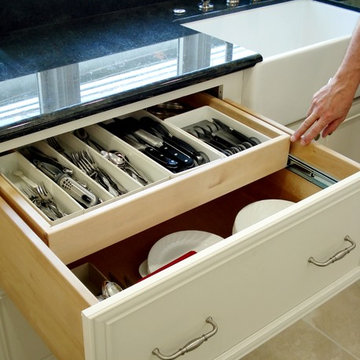
Showplace Wood Products. Two drawer base cabinet with cookware organizer. Top drawer has internal roll tray for lid and cookware storage. Very practical! Verde Maritaka granite kitchen counters
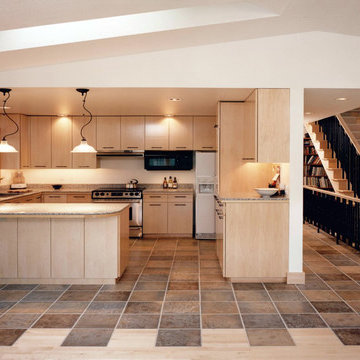
Kitchen and Floor Design - The durable honed slate floor at the high traffic kitchen and entry is transitioned to wood in the dining and living areas. Photos by Sustainable Sedona
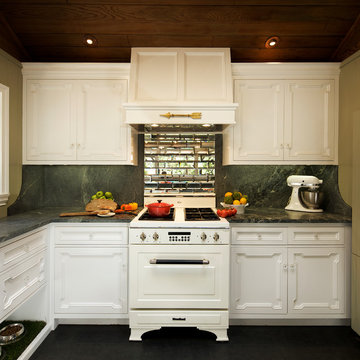
Michael Kelley / mpkelley.com
ロサンゼルスにあるラグジュアリーな中くらいなラスティックスタイルのおしゃれなキッチン (白いキャビネット、白い調理設備、アンダーカウンターシンク、落し込みパネル扉のキャビネット、ソープストーンカウンター、石スラブのキッチンパネル) の写真
ロサンゼルスにあるラグジュアリーな中くらいなラスティックスタイルのおしゃれなキッチン (白いキャビネット、白い調理設備、アンダーカウンターシンク、落し込みパネル扉のキャビネット、ソープストーンカウンター、石スラブのキッチンパネル) の写真
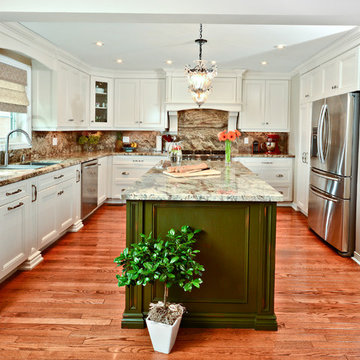
Classic white kitchen cabinets and distinctive Winter Green painted island with antique finishing. Honey hued hardwood floor.
photo credit - Joesph Leduc
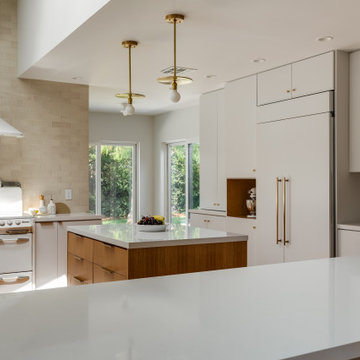
ロサンゼルスにある高級な中くらいなコンテンポラリースタイルのおしゃれなキッチン (アンダーカウンターシンク、フラットパネル扉のキャビネット、白いキャビネット、クオーツストーンカウンター、白いキッチンパネル、石スラブのキッチンパネル、白い調理設備、淡色無垢フローリング、白いキッチンカウンター、三角天井) の写真

ロンドンにあるお手頃価格の小さなコンテンポラリースタイルのおしゃれなコの字型キッチン (アンダーカウンターシンク、フラットパネル扉のキャビネット、白いキャビネット、クオーツストーンカウンター、白いキッチンパネル、白い調理設備、アイランドなし、石スラブのキッチンパネル) の写真
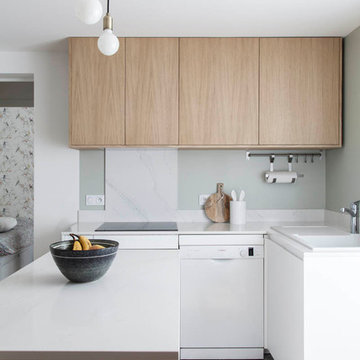
© Bertrand Fompeyrune
パリにある小さなコンテンポラリースタイルのおしゃれなキッチン (ドロップインシンク、フラットパネル扉のキャビネット、淡色木目調キャビネット、白いキッチンパネル、石スラブのキッチンパネル、白い調理設備、白いキッチンカウンター) の写真
パリにある小さなコンテンポラリースタイルのおしゃれなキッチン (ドロップインシンク、フラットパネル扉のキャビネット、淡色木目調キャビネット、白いキッチンパネル、石スラブのキッチンパネル、白い調理設備、白いキッチンカウンター) の写真
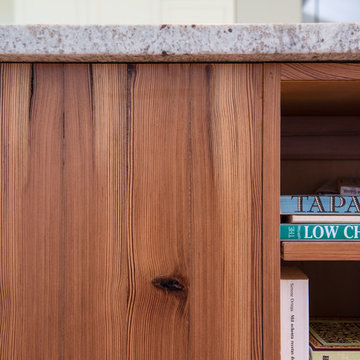
Casey Woods
オースティンにある中くらいなコンテンポラリースタイルのおしゃれなキッチン (エプロンフロントシンク、シェーカースタイル扉のキャビネット、大理石カウンター、グレーのキッチンパネル、石スラブのキッチンパネル、白い調理設備、無垢フローリング) の写真
オースティンにある中くらいなコンテンポラリースタイルのおしゃれなキッチン (エプロンフロントシンク、シェーカースタイル扉のキャビネット、大理石カウンター、グレーのキッチンパネル、石スラブのキッチンパネル、白い調理設備、無垢フローリング) の写真
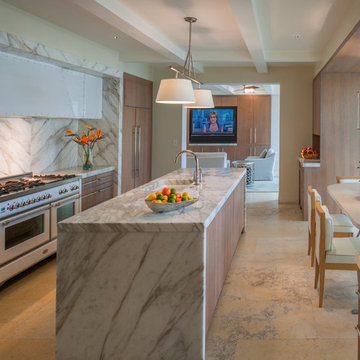
Kitchen
Photo Credit: Maxwell Mackenzie
マイアミにある地中海スタイルのおしゃれなキッチン (アンダーカウンターシンク、フラットパネル扉のキャビネット、中間色木目調キャビネット、大理石カウンター、白いキッチンパネル、石スラブのキッチンパネル、白い調理設備) の写真
マイアミにある地中海スタイルのおしゃれなキッチン (アンダーカウンターシンク、フラットパネル扉のキャビネット、中間色木目調キャビネット、大理石カウンター、白いキッチンパネル、石スラブのキッチンパネル、白い調理設備) の写真
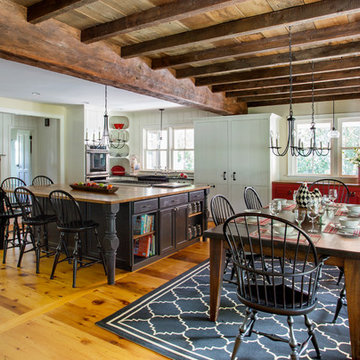
When Cummings Architects first met with the owners of this understated country farmhouse, the building’s layout and design was an incoherent jumble. The original bones of the building were almost unrecognizable. All of the original windows, doors, flooring, and trims – even the country kitchen – had been removed. Mathew and his team began a thorough design discovery process to find the design solution that would enable them to breathe life back into the old farmhouse in a way that acknowledged the building’s venerable history while also providing for a modern living by a growing family.
The redesign included the addition of a new eat-in kitchen, bedrooms, bathrooms, wrap around porch, and stone fireplaces. To begin the transforming restoration, the team designed a generous, twenty-four square foot kitchen addition with custom, farmers-style cabinetry and timber framing. The team walked the homeowners through each detail the cabinetry layout, materials, and finishes. Salvaged materials were used and authentic craftsmanship lent a sense of place and history to the fabric of the space.
The new master suite included a cathedral ceiling showcasing beautifully worn salvaged timbers. The team continued with the farm theme, using sliding barn doors to separate the custom-designed master bath and closet. The new second-floor hallway features a bold, red floor while new transoms in each bedroom let in plenty of light. A summer stair, detailed and crafted with authentic details, was added for additional access and charm.
Finally, a welcoming farmer’s porch wraps around the side entry, connecting to the rear yard via a gracefully engineered grade. This large outdoor space provides seating for large groups of people to visit and dine next to the beautiful outdoor landscape and the new exterior stone fireplace.
Though it had temporarily lost its identity, with the help of the team at Cummings Architects, this lovely farmhouse has regained not only its former charm but also a new life through beautifully integrated modern features designed for today’s family.
Photo by Eric Roth
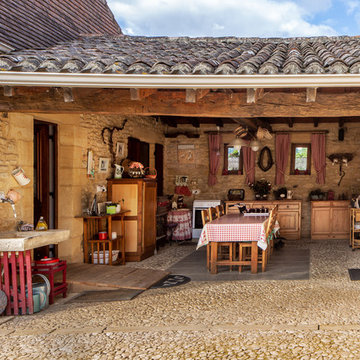
Cyril Caballero
ボルドーにあるカントリー風のおしゃれなコの字型キッチン (レイズドパネル扉のキャビネット、中間色木目調キャビネット、木材カウンター、茶色いキッチンパネル、石スラブのキッチンパネル、白い調理設備、グレーの床、茶色いキッチンカウンター) の写真
ボルドーにあるカントリー風のおしゃれなコの字型キッチン (レイズドパネル扉のキャビネット、中間色木目調キャビネット、木材カウンター、茶色いキッチンパネル、石スラブのキッチンパネル、白い調理設備、グレーの床、茶色いキッチンカウンター) の写真
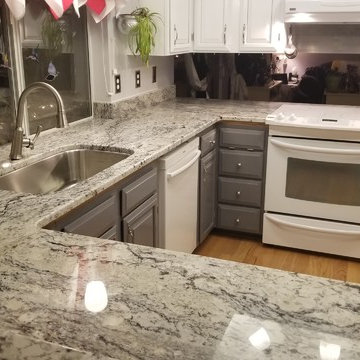
Area: Kitchen
Product: Granite
Color: White Ice (MGX)
Edge: 1/4" Radius
シアトルにある高級な中くらいなトランジショナルスタイルのおしゃれなキッチン (アンダーカウンターシンク、御影石カウンター、石スラブのキッチンパネル、レイズドパネル扉のキャビネット、グレーのキャビネット、白い調理設備、淡色無垢フローリング、茶色い床) の写真
シアトルにある高級な中くらいなトランジショナルスタイルのおしゃれなキッチン (アンダーカウンターシンク、御影石カウンター、石スラブのキッチンパネル、レイズドパネル扉のキャビネット、グレーのキャビネット、白い調理設備、淡色無垢フローリング、茶色い床) の写真
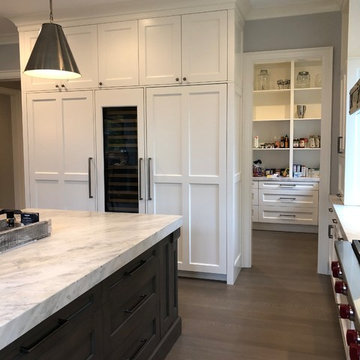
Downsview Kitchen with white cabinets, subzero and wolf appliances, quartz countertops and backsplash, built in Subzero wine fridge, freezer, refrigerator, warm tone floors
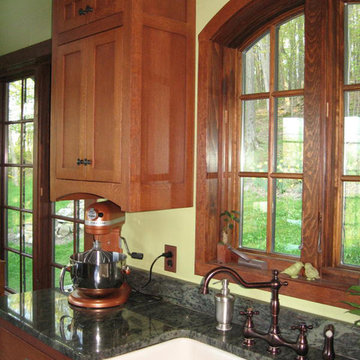
Mission, Craftsman, Arts and Crafts style kitchen. Quarter sawn White Oak with a traditional cherry stain. The simple lines and beautiful yet not overpowering grain of the wood, make this country kitchen truly timeless.
コの字型キッチン (白い調理設備、石スラブのキッチンパネル) の写真
1