パントリー (シルバーの調理設備) の写真
絞り込み:
資材コスト
並び替え:今日の人気順
写真 1〜20 枚目(全 82 枚)
1/4

This Mid Century inspired kitchen was manufactured for a couple who definitely didn't want a traditional 'new' fitted kitchen as part of their extension to a 1930's house in a desirable Manchester suburb.
The walk in pantry was fitted into a bricked up recess previously occupied by a range. U-shaped shelves and larder racks mean there is plenty of storage for food meaning none needs to be stored in the kitchen cabinets. Strip LED lighting illuminates the interior.
Photo: Ian Hampson

The team at Cummings Architects is often approached to enhance an otherwise wonderful home by designing a custom kitchen that is both beautiful and functional. Located near Patton Park in Hamilton Massachusetts this charming Victorian had a dated kitchen, mudroom, and waning entry hall that seemed out of place and certainly weren’t providing the owners with the kind of space and atmosphere they wanted. At their initial visit, Mathew made mental sketches of the immediate possibilities – an open, friendly kitchen concept with bright windows to provide a seamless connection to the exterior yard spaces. As the design evolved, additional details were added such as a spacious pantry that tucks smartly under the stair landing and accommodates an impressive collection of culinary supplies. In addition, the front entry, formerly a rather dark and dreary space, was opened up and is now a light-filled hall that welcomes visitors warmly, while maintaining the charm of the original Victorian fabric.
Photo By Eric Roth

Paige Pennington
カンザスシティにある高級な広いコンテンポラリースタイルのおしゃれなパントリー (フラットパネル扉のキャビネット、白いキャビネット、シルバーの調理設備、磁器タイルの床) の写真
カンザスシティにある高級な広いコンテンポラリースタイルのおしゃれなパントリー (フラットパネル扉のキャビネット、白いキャビネット、シルバーの調理設備、磁器タイルの床) の写真
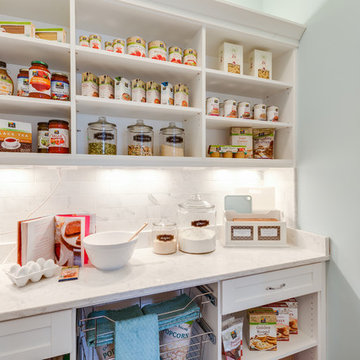
Jonathon Edwards Media
他の地域にある高級なビーチスタイルのおしゃれなキッチン (シェーカースタイル扉のキャビネット、白いキャビネット、白いキッチンパネル、エプロンフロントシンク、石タイルのキッチンパネル、シルバーの調理設備、濃色無垢フローリング) の写真
他の地域にある高級なビーチスタイルのおしゃれなキッチン (シェーカースタイル扉のキャビネット、白いキャビネット、白いキッチンパネル、エプロンフロントシンク、石タイルのキッチンパネル、シルバーの調理設備、濃色無垢フローリング) の写真
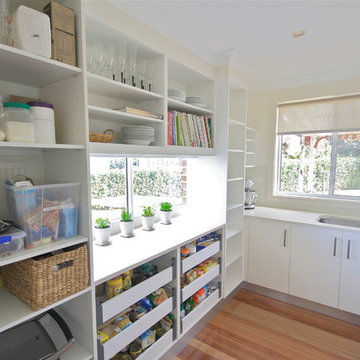
BUTLERS PANTRY!
- 20mm 'Snow' Caesarstone bench top
- Glass splash back behind sink
- Under mount sink
- Open adjustable shelving
- 6 x Blum drawers
- Instead of blocking the window we decided to leave it for extra natural light!
Sheree Bounassif,
Kitchens by Emanuel
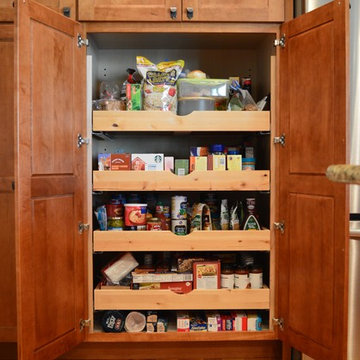
Cabinetry with functional storage can be purchased with Castle Kitchens and Interiors.
デンバーにあるトラディショナルスタイルのおしゃれなキッチン (中間色木目調キャビネット、シルバーの調理設備、落し込みパネル扉のキャビネット) の写真
デンバーにあるトラディショナルスタイルのおしゃれなキッチン (中間色木目調キャビネット、シルバーの調理設備、落し込みパネル扉のキャビネット) の写真
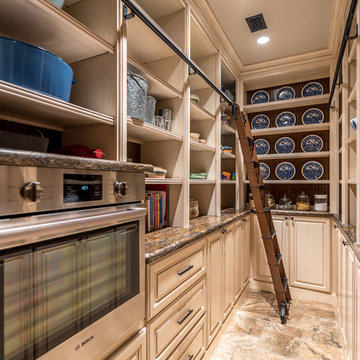
オースティンにあるトラディショナルスタイルのおしゃれなキッチン (レイズドパネル扉のキャビネット、ベージュのキャビネット、シルバーの調理設備) の写真
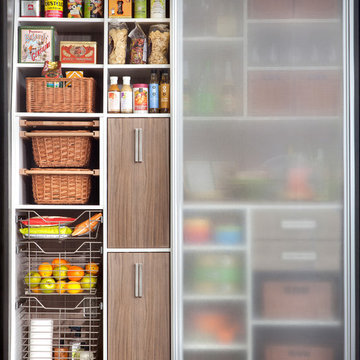
The framed glass sliding doors we offer can enclose your pantry and create a contemporary and hidden storage solution where there is limited space. Our aluminum sliding door frames are available with solid and wood grain finishes. The frame style and choice of glass you select are sure to give the completed design the function you need with the striking impact you want.
This beautiful barn conversion now has a kitchen, dining, seating area which will be the heart of the client’s home, as well as a wonderful entertaining space.The tall units contain a larder unit, lined with oak veneer, housing oak drawers for bread and snacks. The central island houses a wine fridge, microwave, prep sink and drawer space. Friends and family congregate on the opposite side of the island, around the demi-lune oak insert. The perimeter units are painted in Farrow & Ball Old White, and the island is painted with Farrow & Ball French Gray.
Photos by Harry Page - http://www.harrypage.com/
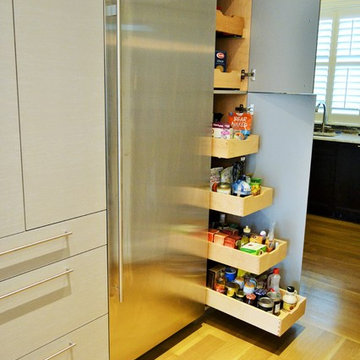
Lew Tischler
ニューヨークにあるラグジュアリーな広いコンテンポラリースタイルのおしゃれなキッチン (アンダーカウンターシンク、ガラス扉のキャビネット、淡色木目調キャビネット、白いキッチンパネル、ガラスタイルのキッチンパネル、シルバーの調理設備、淡色無垢フローリング) の写真
ニューヨークにあるラグジュアリーな広いコンテンポラリースタイルのおしゃれなキッチン (アンダーカウンターシンク、ガラス扉のキャビネット、淡色木目調キャビネット、白いキッチンパネル、ガラスタイルのキッチンパネル、シルバーの調理設備、淡色無垢フローリング) の写真

Aaron Ziltener/Neil Kelly Company
ポートランドにある中くらいなモダンスタイルのおしゃれなキッチン (アンダーカウンターシンク、落し込みパネル扉のキャビネット、淡色木目調キャビネット、マルチカラーのキッチンパネル、サブウェイタイルのキッチンパネル、シルバーの調理設備、コルクフローリング) の写真
ポートランドにある中くらいなモダンスタイルのおしゃれなキッチン (アンダーカウンターシンク、落し込みパネル扉のキャビネット、淡色木目調キャビネット、マルチカラーのキッチンパネル、サブウェイタイルのキッチンパネル、シルバーの調理設備、コルクフローリング) の写真
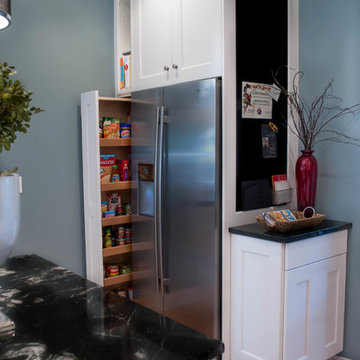
Multifunctional corner features a slim pull out pantry, stainless refrigerator, and a magnetized black board serving as the family message center.
ボストンにある広いトランジショナルスタイルのおしゃれなキッチン (アンダーカウンターシンク、落し込みパネル扉のキャビネット、白いキャビネット、御影石カウンター、白いキッチンパネル、セラミックタイルのキッチンパネル、シルバーの調理設備、淡色無垢フローリング) の写真
ボストンにある広いトランジショナルスタイルのおしゃれなキッチン (アンダーカウンターシンク、落し込みパネル扉のキャビネット、白いキャビネット、御影石カウンター、白いキッチンパネル、セラミックタイルのキッチンパネル、シルバーの調理設備、淡色無垢フローリング) の写真
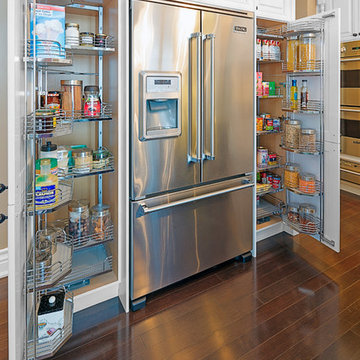
トロントにある高級な中くらいなトラディショナルスタイルのおしゃれなキッチン (アンダーカウンターシンク、レイズドパネル扉のキャビネット、ベージュのキャビネット、御影石カウンター、ベージュキッチンパネル、石タイルのキッチンパネル、シルバーの調理設備、無垢フローリング) の写真
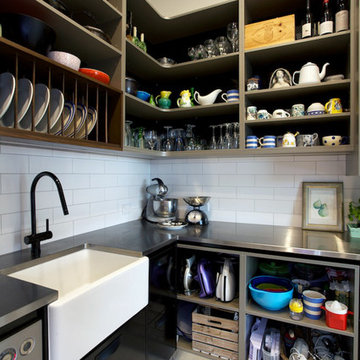
Designer: Natalie Du Bois
Photographer: Jamie Cobel
オークランドにあるエクレクティックスタイルのおしゃれなキッチン (エプロンフロントシンク、フラットパネル扉のキャビネット、中間色木目調キャビネット、ステンレスカウンター、白いキッチンパネル、サブウェイタイルのキッチンパネル、シルバーの調理設備) の写真
オークランドにあるエクレクティックスタイルのおしゃれなキッチン (エプロンフロントシンク、フラットパネル扉のキャビネット、中間色木目調キャビネット、ステンレスカウンター、白いキッチンパネル、サブウェイタイルのキッチンパネル、シルバーの調理設備) の写真

デトロイトにあるトランジショナルスタイルのおしゃれなキッチン (オープンシェルフ、白いキャビネット、木材カウンター、白いキッチンパネル、シルバーの調理設備、濃色無垢フローリング、茶色い床、茶色いキッチンカウンター) の写真

リッチモンドにある高級な広いカントリー風のおしゃれなキッチン (白いキャビネット、木材カウンター、白いキッチンパネル、サブウェイタイルのキッチンパネル、無垢フローリング、茶色い床、茶色いキッチンカウンター、エプロンフロントシンク、シルバーの調理設備、シェーカースタイル扉のキャビネット) の写真

This creative transitional space was transformed from a very dated layout that did not function well for our homeowners - who enjoy cooking for both their family and friends. They found themselves cooking on a 30" by 36" tiny island in an area that had much more potential. A completely new floor plan was in order. An unnecessary hallway was removed to create additional space and a new traffic pattern. New doorways were created for access from the garage and to the laundry. Just a couple of highlights in this all Thermador appliance professional kitchen are the 10 ft island with two dishwashers (also note the heated tile area on the functional side of the island), double floor to ceiling pull-out pantries flanking the refrigerator, stylish soffited area at the range complete with burnished steel, niches and shelving for storage. Contemporary organic pendants add another unique texture to this beautiful, welcoming, one of a kind kitchen! Photos by David Cobb Photography.

ナッシュビルにある広いカントリー風のおしゃれなキッチン (木材カウンター、エプロンフロントシンク、シェーカースタイル扉のキャビネット、白いキャビネット、白いキッチンパネル、サブウェイタイルのキッチンパネル、シルバーの調理設備、無垢フローリング、茶色い床、白いキッチンカウンター) の写真

Architect: Tim Brown Architecture. Photographer: Casey Fry
オースティンにあるラグジュアリーな広いカントリー風のおしゃれなキッチン (オープンシェルフ、白いキッチンパネル、コンクリートの床、大理石カウンター、サブウェイタイルのキッチンパネル、シルバーの調理設備、グレーの床、白いキッチンカウンター、緑のキャビネット) の写真
オースティンにあるラグジュアリーな広いカントリー風のおしゃれなキッチン (オープンシェルフ、白いキッチンパネル、コンクリートの床、大理石カウンター、サブウェイタイルのキッチンパネル、シルバーの調理設備、グレーの床、白いキッチンカウンター、緑のキャビネット) の写真

Extra-spacious pantry
Jeff Herr Photography
アトランタにあるラグジュアリーな広いカントリー風のおしゃれなキッチン (落し込みパネル扉のキャビネット、白いキャビネット、シルバーの調理設備、無垢フローリング) の写真
アトランタにあるラグジュアリーな広いカントリー風のおしゃれなキッチン (落し込みパネル扉のキャビネット、白いキャビネット、シルバーの調理設備、無垢フローリング) の写真
パントリー (シルバーの調理設備) の写真
1