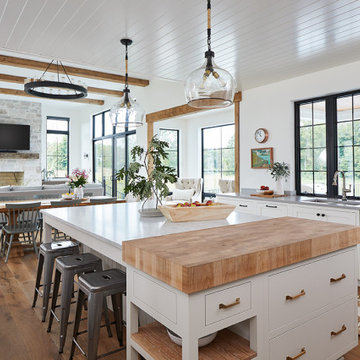キッチン (シルバーの調理設備、全タイプの天井の仕上げ、コンクリートの床、ライムストーンの床、無垢フローリング) の写真
絞り込み:
資材コスト
並び替え:今日の人気順
写真 1〜20 枚目(全 10,894 枚)

他の地域にあるトランジショナルスタイルのおしゃれなキッチン (アンダーカウンターシンク、シェーカースタイル扉のキャビネット、黒いキャビネット、白いキッチンパネル、石スラブのキッチンパネル、シルバーの調理設備、無垢フローリング、茶色い床、白いキッチンカウンター、三角天井) の写真

Beautiful grand kitchen, with a classy, light and airy feel. Each piece was designed and detailed for the functionality and needs of the family.
サンタバーバラにあるラグジュアリーな巨大なトランジショナルスタイルのおしゃれなキッチン (白いキャビネット、白いキッチンパネル、シルバーの調理設備、茶色い床、白いキッチンカウンター、アンダーカウンターシンク、レイズドパネル扉のキャビネット、大理石カウンター、大理石のキッチンパネル、無垢フローリング、格子天井) の写真
サンタバーバラにあるラグジュアリーな巨大なトランジショナルスタイルのおしゃれなキッチン (白いキャビネット、白いキッチンパネル、シルバーの調理設備、茶色い床、白いキッチンカウンター、アンダーカウンターシンク、レイズドパネル扉のキャビネット、大理石カウンター、大理石のキッチンパネル、無垢フローリング、格子天井) の写真

ワシントンD.C.にある広いトランジショナルスタイルのおしゃれなL型キッチン (エプロンフロントシンク、淡色木目調キャビネット、マルチカラーのキッチンパネル、シルバーの調理設備、無垢フローリング、茶色い床、白いキッチンカウンター、表し梁、落し込みパネル扉のキャビネット) の写真

オースティンにあるトランジショナルスタイルのおしゃれなキッチン (エプロンフロントシンク、シェーカースタイル扉のキャビネット、白いキャビネット、クオーツストーンカウンター、グレーのキッチンパネル、シルバーの調理設備、無垢フローリング、茶色い床、白いキッチンカウンター、表し梁) の写真

The kitchen in this Mid Century Modern home is a true showstopper. The designer expanded the original kitchen footprint and doubled the kitchen in size. The walnut dividing wall and walnut cabinets are hallmarks of the original mid century design, while a mix of deep blue cabinets provide a more modern punch. The triangle shape is repeated throughout the kitchen in the backs of the counter stools, the ends of the waterfall island, the light fixtures, the clerestory windows, and the walnut dividing wall.

Modern Luxury Black, White, and Wood Kitchen By Darash design in Hartford Road - Austin, Texas home renovation project - featuring Dark and, Warm hues coming from the beautiful wood in this kitchen find balance with sleek no-handle flat panel matte Black kitchen cabinets, White Marble countertop for contrast. Glossy and Highly Reflective glass cabinets perfect storage to display your pretty dish collection in the kitchen. With stainless steel kitchen panel wall stacked oven and a stainless steel 6-burner stovetop. This open concept kitchen design Black, White and Wood color scheme flows from the kitchen island with wooden bar stools to all through out the living room lit up by the perfectly placed windows and sliding doors overlooking the nature in the perimeter of this Modern house, and the center of the great room --the dining area where the beautiful modern contemporary chandelier is placed in a lovely manner.

アトランタにあるトランジショナルスタイルのおしゃれなキッチン (エプロンフロントシンク、落し込みパネル扉のキャビネット、白いキャビネット、大理石カウンター、白いキッチンパネル、大理石のキッチンパネル、シルバーの調理設備、無垢フローリング、茶色い床、白いキッチンカウンター、表し梁) の写真

他の地域にあるお手頃価格の中くらいなエクレクティックスタイルのおしゃれなキッチン (エプロンフロントシンク、シェーカースタイル扉のキャビネット、青いキャビネット、木材カウンター、マルチカラーのキッチンパネル、セラミックタイルのキッチンパネル、シルバーの調理設備、無垢フローリング、白いキッチンカウンター、表し梁) の写真

Straight Stacked backsplash tile, slim shaker full overlay cabinets, soft close drawers, quartz countertops, waterfall edge island, edge pull cabinet hardware, Bertazoni appliances

フィラデルフィアにある高級な中くらいなカントリー風のおしゃれなキッチン (エプロンフロントシンク、シェーカースタイル扉のキャビネット、青いキャビネット、クオーツストーンカウンター、白いキッチンパネル、磁器タイルのキッチンパネル、シルバーの調理設備、無垢フローリング、茶色い床、白いキッチンカウンター、表し梁) の写真

マイアミにあるコンテンポラリースタイルのおしゃれなキッチン (アンダーカウンターシンク、シェーカースタイル扉のキャビネット、白いキャビネット、白いキッチンパネル、シルバーの調理設備、無垢フローリング、茶色い床、白いキッチンカウンター、折り上げ天井) の写真

グランドラピッズにあるカントリー風のおしゃれなキッチン (アンダーカウンターシンク、白いキャビネット、シルバーの調理設備、茶色い床、シェーカースタイル扉のキャビネット、無垢フローリング、白いキッチンカウンター、塗装板張りの天井) の写真

Open kitchen/living space design. Walk-in pantry, large island, natural stained knotty alder drawers and cabinets. Subway tile backsplash and mudroom entry with pocket door off to side.

ローリーにある高級な広いトラディショナルスタイルのおしゃれなキッチン (エプロンフロントシンク、シェーカースタイル扉のキャビネット、緑のキャビネット、珪岩カウンター、緑のキッチンパネル、セメントタイルのキッチンパネル、シルバーの調理設備、無垢フローリング、茶色い床、白いキッチンカウンター、表し梁) の写真

Кухня-столовая с раковиной у окна и обеденной зоной.
サンクトペテルブルクにあるお手頃価格の中くらいなコンテンポラリースタイルのおしゃれなキッチン (シングルシンク、フラットパネル扉のキャビネット、ベージュのキャビネット、人工大理石カウンター、シルバーの調理設備、無垢フローリング、茶色い床、茶色いキッチンカウンター、塗装板張りの天井) の写真
サンクトペテルブルクにあるお手頃価格の中くらいなコンテンポラリースタイルのおしゃれなキッチン (シングルシンク、フラットパネル扉のキャビネット、ベージュのキャビネット、人工大理石カウンター、シルバーの調理設備、無垢フローリング、茶色い床、茶色いキッチンカウンター、塗装板張りの天井) の写真

Our Austin studio decided to go bold with this project by ensuring that each space had a unique identity in the Mid-Century Modern style bathroom, butler's pantry, and mudroom. We covered the bathroom walls and flooring with stylish beige and yellow tile that was cleverly installed to look like two different patterns. The mint cabinet and pink vanity reflect the mid-century color palette. The stylish knobs and fittings add an extra splash of fun to the bathroom.
The butler's pantry is located right behind the kitchen and serves multiple functions like storage, a study area, and a bar. We went with a moody blue color for the cabinets and included a raw wood open shelf to give depth and warmth to the space. We went with some gorgeous artistic tiles that create a bold, intriguing look in the space.
In the mudroom, we used siding materials to create a shiplap effect to create warmth and texture – a homage to the classic Mid-Century Modern design. We used the same blue from the butler's pantry to create a cohesive effect. The large mint cabinets add a lighter touch to the space.
---
Project designed by the Atomic Ranch featured modern designers at Breathe Design Studio. From their Austin design studio, they serve an eclectic and accomplished nationwide clientele including in Palm Springs, LA, and the San Francisco Bay Area.
For more about Breathe Design Studio, see here: https://www.breathedesignstudio.com/
To learn more about this project, see here: https://www.breathedesignstudio.com/atomic-ranch

ミネアポリスにあるラグジュアリーな広いビーチスタイルのおしゃれなキッチン (エプロンフロントシンク、シェーカースタイル扉のキャビネット、白いキャビネット、珪岩カウンター、グレーのキッチンパネル、セラミックタイルのキッチンパネル、シルバーの調理設備、無垢フローリング、ベージュの床、白いキッチンカウンター、三角天井) の写真

This 1956 John Calder Mackay home had been poorly renovated in years past. We kept the 1400 sqft footprint of the home, but re-oriented and re-imagined the bland white kitchen to a midcentury olive green kitchen that opened up the sight lines to the wall of glass facing the rear yard. We chose materials that felt authentic and appropriate for the house: handmade glazed ceramics, bricks inspired by the California coast, natural white oaks heavy in grain, and honed marbles in complementary hues to the earth tones we peppered throughout the hard and soft finishes. This project was featured in the Wall Street Journal in April 2022.

ロサンゼルスにあるカントリー風のおしゃれなキッチン (エプロンフロントシンク、シェーカースタイル扉のキャビネット、白いキャビネット、大理石カウンター、マルチカラーのキッチンパネル、大理石のキッチンパネル、シルバーの調理設備、無垢フローリング、茶色い床、マルチカラーのキッチンカウンター、表し梁、塗装板張りの天井、三角天井) の写真
キッチン (シルバーの調理設備、全タイプの天井の仕上げ、コンクリートの床、ライムストーンの床、無垢フローリング) の写真
1
