キッチン (シルバーの調理設備、黄色いキャビネット、淡色無垢フローリング) の写真
絞り込み:
資材コスト
並び替え:今日の人気順
写真 1〜20 枚目(全 536 枚)
1/4

This vibrant, Craftsman-style kitchen features an island with a built-in microwave, Quartz countertops, and a custom subway tile backsplash.
ポートランドにある高級な広いトラディショナルスタイルのおしゃれなキッチン (エプロンフロントシンク、シェーカースタイル扉のキャビネット、黄色いキャビネット、クオーツストーンカウンター、サブウェイタイルのキッチンパネル、シルバーの調理設備、グレーのキッチンカウンター、白いキッチンパネル、淡色無垢フローリング、窓) の写真
ポートランドにある高級な広いトラディショナルスタイルのおしゃれなキッチン (エプロンフロントシンク、シェーカースタイル扉のキャビネット、黄色いキャビネット、クオーツストーンカウンター、サブウェイタイルのキッチンパネル、シルバーの調理設備、グレーのキッチンカウンター、白いキッチンパネル、淡色無垢フローリング、窓) の写真

ポートランドにあるお手頃価格の小さなトラディショナルスタイルのおしゃれなキッチン (エプロンフロントシンク、シェーカースタイル扉のキャビネット、黄色いキャビネット、ソープストーンカウンター、白いキッチンパネル、サブウェイタイルのキッチンパネル、シルバーの調理設備、淡色無垢フローリング、アイランドなし) の写真
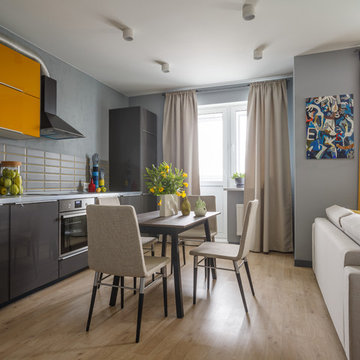
Дизайнеры:
Екатерина Нечаева,Ирина Маркман
Фотограф:
Денис Васильев
モスクワにあるコンテンポラリースタイルのおしゃれなキッチン (フラットパネル扉のキャビネット、黄色いキャビネット、グレーのキッチンパネル、シルバーの調理設備、淡色無垢フローリング、アイランドなし、ベージュの床) の写真
モスクワにあるコンテンポラリースタイルのおしゃれなキッチン (フラットパネル扉のキャビネット、黄色いキャビネット、グレーのキッチンパネル、シルバーの調理設備、淡色無垢フローリング、アイランドなし、ベージュの床) の写真
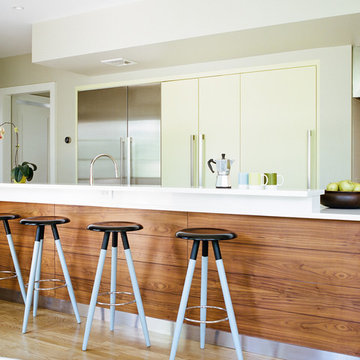
ニューヨークにある広いモダンスタイルのおしゃれなキッチン (フラットパネル扉のキャビネット、黄色いキャビネット、アンダーカウンターシンク、白いキッチンパネル、ガラス板のキッチンパネル、シルバーの調理設備、淡色無垢フローリング) の写真
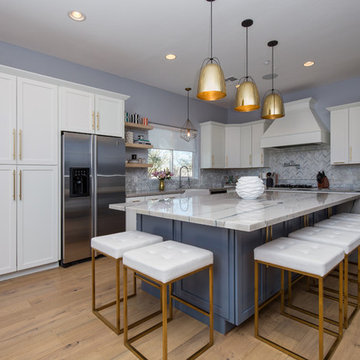
フェニックスにある高級な広いコンテンポラリースタイルのおしゃれなキッチン (エプロンフロントシンク、シェーカースタイル扉のキャビネット、黄色いキャビネット、珪岩カウンター、グレーのキッチンパネル、大理石のキッチンパネル、シルバーの調理設備、淡色無垢フローリング、マルチカラーの床) の写真
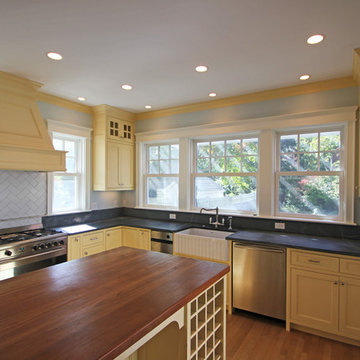
ボストンにある広いトラディショナルスタイルのおしゃれなキッチン (エプロンフロントシンク、落し込みパネル扉のキャビネット、黄色いキャビネット、石スラブのキッチンパネル、シルバーの調理設備、淡色無垢フローリング) の写真
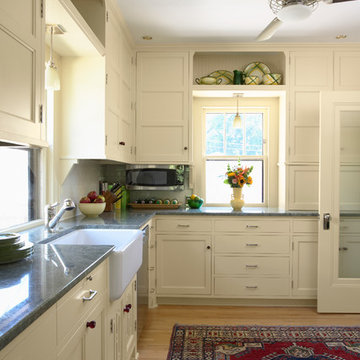
Architecture & Interior Design: David Heide Design Studio -- Photos: Susan Gilmore
ミネアポリスにあるトラディショナルスタイルのおしゃれなキッチン (エプロンフロントシンク、落し込みパネル扉のキャビネット、黄色いキャビネット、白いキッチンパネル、サブウェイタイルのキッチンパネル、シルバーの調理設備、淡色無垢フローリング、アイランドなし) の写真
ミネアポリスにあるトラディショナルスタイルのおしゃれなキッチン (エプロンフロントシンク、落し込みパネル扉のキャビネット、黄色いキャビネット、白いキッチンパネル、サブウェイタイルのキッチンパネル、シルバーの調理設備、淡色無垢フローリング、アイランドなし) の写真
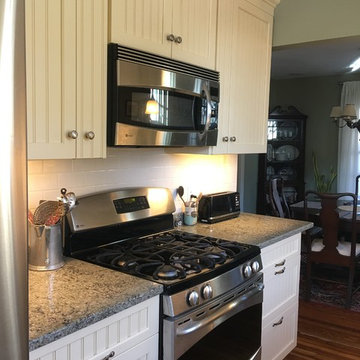
What a transformation! We first enlarged the opening from the dining area and kitchen to bring the two spaces together.
We were able to take out the soffit in the kitchen and used cabinets to the ceiling making the space feel larger.
The curved countertop extends into the dining room area providing a place to sit for morning coffee and a chat with the cook!
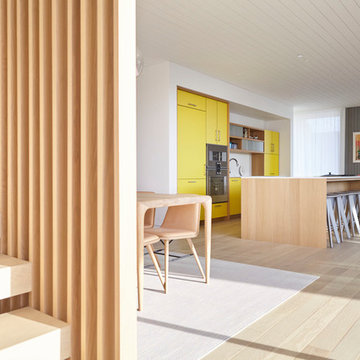
ロサンゼルスにあるラグジュアリーな中くらいなモダンスタイルのおしゃれなキッチン (アンダーカウンターシンク、フラットパネル扉のキャビネット、黄色いキャビネット、人工大理石カウンター、白いキッチンパネル、シルバーの調理設備、淡色無垢フローリング、白いキッチンカウンター) の写真
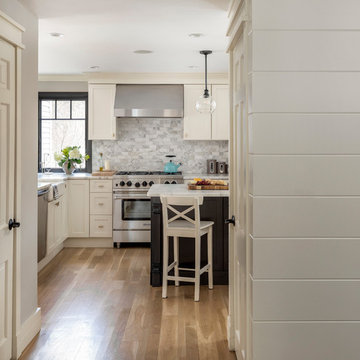
A view into the kitchen from the dining room where part of the wall was removed to create a better traffic flow on the first floor.
Photo by Michael P. Lefebvre
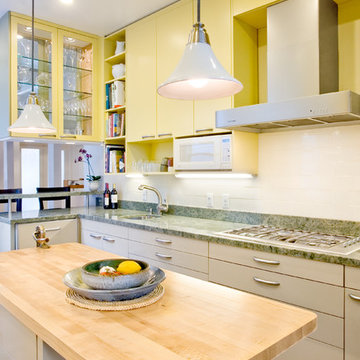
Lucas Fladzinski
サンフランシスコにあるお手頃価格の中くらいなコンテンポラリースタイルのおしゃれなアイランドキッチン (アンダーカウンターシンク、フラットパネル扉のキャビネット、黄色いキャビネット、御影石カウンター、白いキッチンパネル、シルバーの調理設備、淡色無垢フローリング、緑のキッチンカウンター) の写真
サンフランシスコにあるお手頃価格の中くらいなコンテンポラリースタイルのおしゃれなアイランドキッチン (アンダーカウンターシンク、フラットパネル扉のキャビネット、黄色いキャビネット、御影石カウンター、白いキッチンパネル、シルバーの調理設備、淡色無垢フローリング、緑のキッチンカウンター) の写真
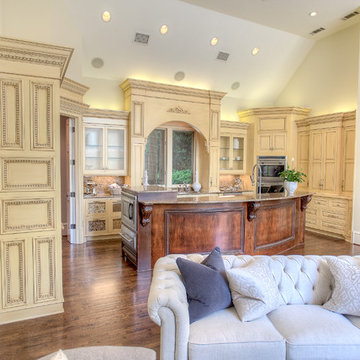
Open kitchen concept for today's casual living.
アトランタにあるラグジュアリーな巨大な地中海スタイルのおしゃれなキッチン (ダブルシンク、レイズドパネル扉のキャビネット、黄色いキャビネット、御影石カウンター、ベージュキッチンパネル、シルバーの調理設備、淡色無垢フローリング) の写真
アトランタにあるラグジュアリーな巨大な地中海スタイルのおしゃれなキッチン (ダブルシンク、レイズドパネル扉のキャビネット、黄色いキャビネット、御影石カウンター、ベージュキッチンパネル、シルバーの調理設備、淡色無垢フローリング) の写真

Bespoke Uncommon Projects plywood kitchen. Oak veneered ply carcasses, stainless steel worktops on the base units and Wolf, Sub-zero and Bora appliances. Island with built in wine fridge, pan and larder storage, topped with a bespoke cantilevered concrete worktop breakfast bar.
Photos by Jocelyn Low

Our team added this butcher block countertop to the kitchen island to add some more warmth into the space.
ポートランドにある高級な広いトラディショナルスタイルのおしゃれなキッチン (エプロンフロントシンク、シェーカースタイル扉のキャビネット、黄色いキャビネット、クオーツストーンカウンター、マルチカラーのキッチンパネル、サブウェイタイルのキッチンパネル、シルバーの調理設備、淡色無垢フローリング、グレーのキッチンカウンター) の写真
ポートランドにある高級な広いトラディショナルスタイルのおしゃれなキッチン (エプロンフロントシンク、シェーカースタイル扉のキャビネット、黄色いキャビネット、クオーツストーンカウンター、マルチカラーのキッチンパネル、サブウェイタイルのキッチンパネル、シルバーの調理設備、淡色無垢フローリング、グレーのキッチンカウンター) の写真
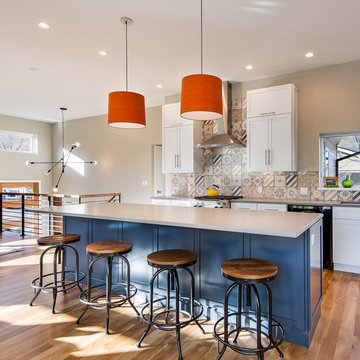
Photography by Daniel O'Connor
デンバーにある中くらいなコンテンポラリースタイルのおしゃれなキッチン (アンダーカウンターシンク、シェーカースタイル扉のキャビネット、黄色いキャビネット、クオーツストーンカウンター、マルチカラーのキッチンパネル、磁器タイルのキッチンパネル、シルバーの調理設備、淡色無垢フローリング) の写真
デンバーにある中くらいなコンテンポラリースタイルのおしゃれなキッチン (アンダーカウンターシンク、シェーカースタイル扉のキャビネット、黄色いキャビネット、クオーツストーンカウンター、マルチカラーのキッチンパネル、磁器タイルのキッチンパネル、シルバーの調理設備、淡色無垢フローリング) の写真

ニューヨークにあるカントリー風のおしゃれなマルチアイランドキッチン (エプロンフロントシンク、インセット扉のキャビネット、黄色いキャビネット、グレーのキッチンパネル、シルバーの調理設備、淡色無垢フローリング) の写真

オーランドにあるラグジュアリーな広いトランジショナルスタイルのおしゃれなキッチン (アンダーカウンターシンク、シェーカースタイル扉のキャビネット、黄色いキャビネット、御影石カウンター、グレーのキッチンパネル、大理石のキッチンパネル、シルバーの調理設備、淡色無垢フローリング、茶色い床、白いキッチンカウンター) の写真

Storage near the front entrance provides a place to hang a jacket, feed the dogs and store shoes and pet supplies. The shiplap paneling is painted a creamy white to match the #Fabuwood Shaker-style cabinetry in Linen.
Photo by Michael P. Lefebvre

This fun and functional custom kitchen features concrete counters made with recycled glass.
アトランタにある広いコンテンポラリースタイルのおしゃれなキッチン (フラットパネル扉のキャビネット、黄色いキャビネット、緑のキッチンパネル、シルバーの調理設備、アンダーカウンターシンク、再生ガラスカウンター、ガラスタイルのキッチンパネル、淡色無垢フローリング、茶色い床) の写真
アトランタにある広いコンテンポラリースタイルのおしゃれなキッチン (フラットパネル扉のキャビネット、黄色いキャビネット、緑のキッチンパネル、シルバーの調理設備、アンダーカウンターシンク、再生ガラスカウンター、ガラスタイルのキッチンパネル、淡色無垢フローリング、茶色い床) の写真
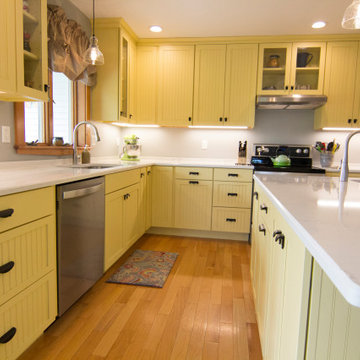
Bright and sunny. Open, yet cozy. This kitchen combines comfort with functionality, spiced with the perfect shade of butter yellow.
プロビデンスにあるお手頃価格の中くらいなカントリー風のおしゃれなキッチン (アンダーカウンターシンク、落し込みパネル扉のキャビネット、黄色いキャビネット、クオーツストーンカウンター、グレーのキッチンパネル、シルバーの調理設備、淡色無垢フローリング、オレンジの床、白いキッチンカウンター) の写真
プロビデンスにあるお手頃価格の中くらいなカントリー風のおしゃれなキッチン (アンダーカウンターシンク、落し込みパネル扉のキャビネット、黄色いキャビネット、クオーツストーンカウンター、グレーのキッチンパネル、シルバーの調理設備、淡色無垢フローリング、オレンジの床、白いキッチンカウンター) の写真
キッチン (シルバーの調理設備、黄色いキャビネット、淡色無垢フローリング) の写真
1