キッチン (シルバーの調理設備、茶色いキャビネット、ターコイズのキャビネット、フラットパネル扉のキャビネット) の写真
絞り込み:
資材コスト
並び替え:今日の人気順
写真 101〜120 枚目(全 5,736 枚)
1/5
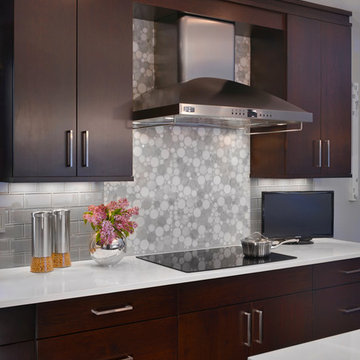
ニューヨークにある広いトランジショナルスタイルのおしゃれなキッチン (シングルシンク、フラットパネル扉のキャビネット、茶色いキャビネット、珪岩カウンター、グレーのキッチンパネル、シルバーの調理設備、無垢フローリング、茶色い床、白いキッチンカウンター) の写真
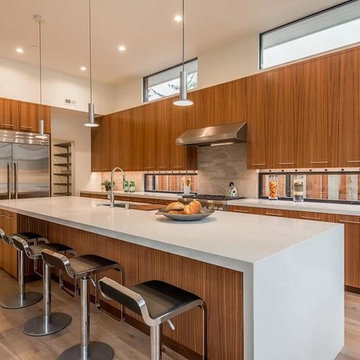
サンフランシスコにある高級な広いコンテンポラリースタイルのおしゃれなキッチン (アンダーカウンターシンク、フラットパネル扉のキャビネット、茶色いキャビネット、クオーツストーンカウンター、白いキッチンパネル、大理石のキッチンパネル、シルバーの調理設備、淡色無垢フローリング、ベージュの床、白いキッチンカウンター) の写真
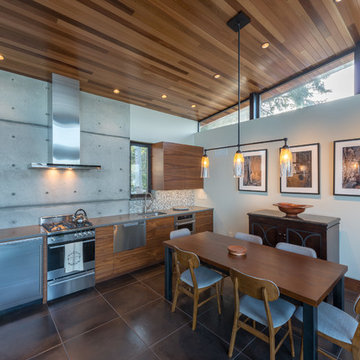
Dining room /kitchen
Photography by Lucas Henning.
シアトルにあるラグジュアリーな中くらいなモダンスタイルのおしゃれなキッチン (アンダーカウンターシンク、フラットパネル扉のキャビネット、茶色いキャビネット、グレーのキッチンパネル、ガラスタイルのキッチンパネル、シルバーの調理設備、磁器タイルの床、アイランドなし、ベージュの床、グレーのキッチンカウンター、人工大理石カウンター) の写真
シアトルにあるラグジュアリーな中くらいなモダンスタイルのおしゃれなキッチン (アンダーカウンターシンク、フラットパネル扉のキャビネット、茶色いキャビネット、グレーのキッチンパネル、ガラスタイルのキッチンパネル、シルバーの調理設備、磁器タイルの床、アイランドなし、ベージュの床、グレーのキッチンカウンター、人工大理石カウンター) の写真
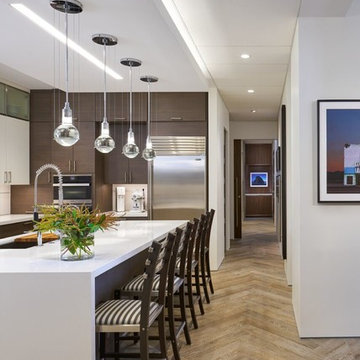
シカゴにある広いコンテンポラリースタイルのおしゃれなキッチン (アンダーカウンターシンク、フラットパネル扉のキャビネット、茶色いキャビネット、人工大理石カウンター、シルバーの調理設備、淡色無垢フローリング、茶色い床) の写真
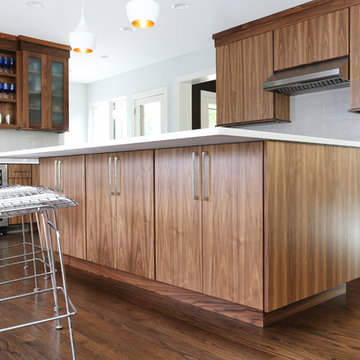
This large island has hidden storage to organize seasonal items and serving ware. To guarantee that guests do not bump their knees on the drawers, the island features a large overhang. This guarantees enough clearance to sit comfortably.
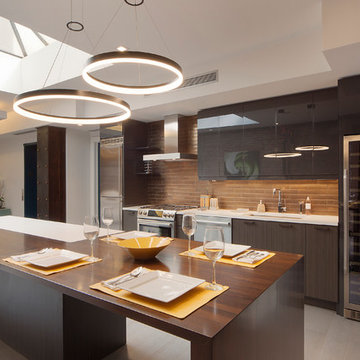
ニューヨークにある広いモダンスタイルのおしゃれなキッチン (フラットパネル扉のキャビネット、茶色いキャビネット、珪岩カウンター、ベージュキッチンパネル、セラミックタイルのキッチンパネル、シルバーの調理設備、シングルシンク、セラミックタイルの床) の写真
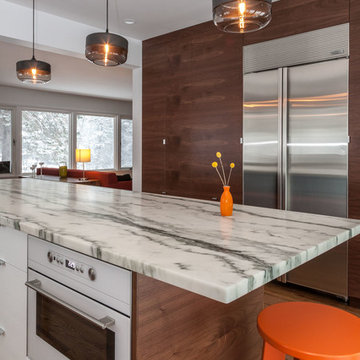
Semihandmade Walnut IKEA Kitchen in Duluth, MN. Additional doors are IKEA Abstrakt. Stools by Loll Designs. All photos by Susan Maguire.
ミネアポリスにある高級な広いコンテンポラリースタイルのおしゃれなキッチン (アンダーカウンターシンク、フラットパネル扉のキャビネット、茶色いキャビネット、大理石カウンター、シルバーの調理設備、淡色無垢フローリング、白いキッチンパネル、サブウェイタイルのキッチンパネル) の写真
ミネアポリスにある高級な広いコンテンポラリースタイルのおしゃれなキッチン (アンダーカウンターシンク、フラットパネル扉のキャビネット、茶色いキャビネット、大理石カウンター、シルバーの調理設備、淡色無垢フローリング、白いキッチンパネル、サブウェイタイルのキッチンパネル) の写真

Matthew Niemann Photography
www.matthewniemann.com
オースティンにある高級な広いトランジショナルスタイルのおしゃれなキッチン (フラットパネル扉のキャビネット、茶色いキャビネット、御影石カウンター、グレーのキッチンパネル、ガラスタイルのキッチンパネル、シルバーの調理設備、エプロンフロントシンク、濃色無垢フローリング) の写真
オースティンにある高級な広いトランジショナルスタイルのおしゃれなキッチン (フラットパネル扉のキャビネット、茶色いキャビネット、御影石カウンター、グレーのキッチンパネル、ガラスタイルのキッチンパネル、シルバーの調理設備、エプロンフロントシンク、濃色無垢フローリング) の写真

シドニーにあるラグジュアリーな中くらいなコンテンポラリースタイルのおしゃれなキッチン (シングルシンク、フラットパネル扉のキャビネット、茶色いキャビネット、タイルカウンター、茶色いキッチンパネル、セラミックタイルのキッチンパネル、シルバーの調理設備、淡色無垢フローリング、アイランドなし、茶色い床、黒いキッチンカウンター、表し梁) の写真
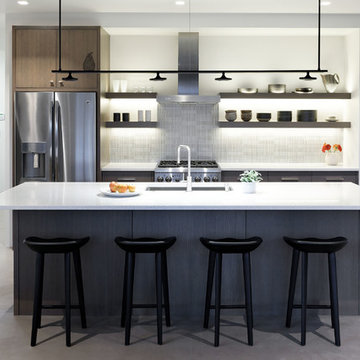
PHOTOS: Mountain Home Photo
CONTRACTOR: 3C Construction
Main level living: 1455 sq ft
Upper level Living: 1015 sq ft
Guest Wing / Office: 520 sq ft
Total Living: 2990 sq ft
Studio Space: 1520 sq ft
2 Car Garage : 575 sq ft
General Contractor: 3C Construction: Steve Lee
The client, a sculpture artist, and his wife came to J.P.A. only wanting a studio next to their home. During the design process it grew to having a living space above the studio, which grew to having a small house attached to the studio forming a compound. At this point it became clear to the client; the project was outgrowing the neighborhood. After re-evaluating the project, the live / work compound is currently sited in a natural protected nest with post card views of Mount Sopris & the Roaring Fork Valley. The courtyard compound consist of the central south facing piece being the studio flanked by a simple 2500 sq ft 2 bedroom, 2 story house one the west side, and a multi purpose guest wing /studio on the east side. The evolution of this compound came to include the desire to have the building blend into the surrounding landscape, and at the same time become the backdrop to create and display his sculpture.
“Jess has been our architect on several projects over the past ten years. He is easy to work with, and his designs are interesting and thoughtful. He always carefully listens to our ideas and is able to create a plan that meets our needs both as individuals and as a family. We highly recommend Jess Pedersen Architecture”.
- Client
“As a general contractor, I can highly recommend Jess. His designs are very pleasing with a lot of thought put in to how they are lived in. He is a real team player, adding greatly to collaborative efforts and making the process smoother for all involved. Further, he gets information out on or ahead of schedule. Really been a pleasure working with Jess and hope to do more together in the future!”
Steve Lee - 3C Construction
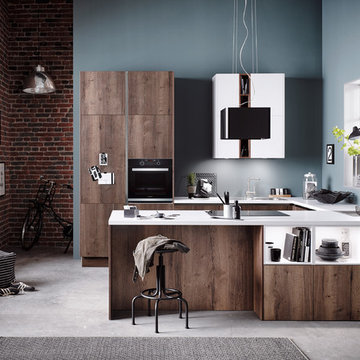
ドレスデンにある高級な広いインダストリアルスタイルのおしゃれなキッチン (フラットパネル扉のキャビネット、茶色いキャビネット、木材カウンター、青いキッチンパネル、レンガのキッチンパネル、シルバーの調理設備、濃色無垢フローリング、茶色い床、一体型シンク) の写真
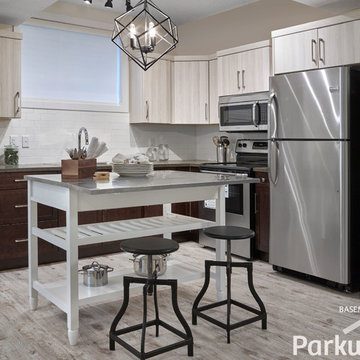
エドモントンにある小さなエクレクティックスタイルのおしゃれなキッチン (ダブルシンク、フラットパネル扉のキャビネット、茶色いキャビネット、ラミネートカウンター、白いキッチンパネル、サブウェイタイルのキッチンパネル、シルバーの調理設備、ラミネートの床) の写真
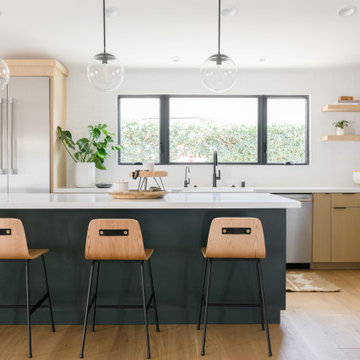
オレンジカウンティにある高級な中くらいな北欧スタイルのおしゃれなキッチン (エプロンフロントシンク、フラットパネル扉のキャビネット、茶色いキャビネット、クオーツストーンカウンター、白いキッチンパネル、セラミックタイルのキッチンパネル、シルバーの調理設備、淡色無垢フローリング、茶色い床、白いキッチンカウンター、三角天井) の写真
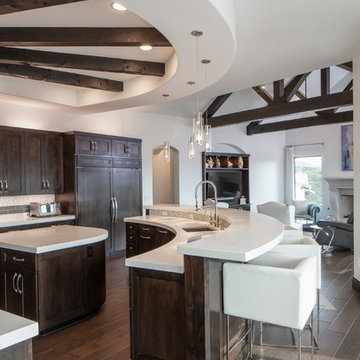
Tre Dunham - Fine Focus Photography
オースティンにある広いモダンスタイルのおしゃれなキッチン (ドロップインシンク、フラットパネル扉のキャビネット、茶色いキャビネット、珪岩カウンター、ベージュキッチンパネル、磁器タイルのキッチンパネル、シルバーの調理設備、濃色無垢フローリング、茶色い床、白いキッチンカウンター) の写真
オースティンにある広いモダンスタイルのおしゃれなキッチン (ドロップインシンク、フラットパネル扉のキャビネット、茶色いキャビネット、珪岩カウンター、ベージュキッチンパネル、磁器タイルのキッチンパネル、シルバーの調理設備、濃色無垢フローリング、茶色い床、白いキッチンカウンター) の写真
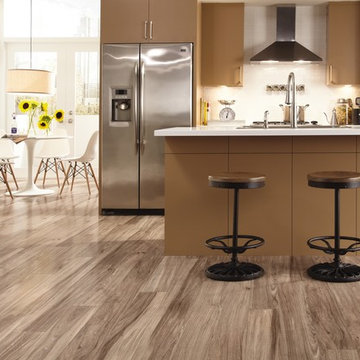
Mannington http://www.mannington.com/
ソルトレイクシティにある中くらいなトランジショナルスタイルのおしゃれなキッチン (フラットパネル扉のキャビネット、茶色いキャビネット、ラミネートカウンター、白いキッチンパネル、磁器タイルのキッチンパネル、シルバーの調理設備、淡色無垢フローリング、ドロップインシンク) の写真
ソルトレイクシティにある中くらいなトランジショナルスタイルのおしゃれなキッチン (フラットパネル扉のキャビネット、茶色いキャビネット、ラミネートカウンター、白いキッチンパネル、磁器タイルのキッチンパネル、シルバーの調理設備、淡色無垢フローリング、ドロップインシンク) の写真

Breathtaking warm contemporary residence by Nicholson Companies has an expansive open floor plan with two levels accessed by an elevator and incredible views of the Pacific and Catalina Island sunsets. White and wood kitchen with large central island and wrap around custom cabinets opens to the adjacent dining space and outdoor entertaining area.
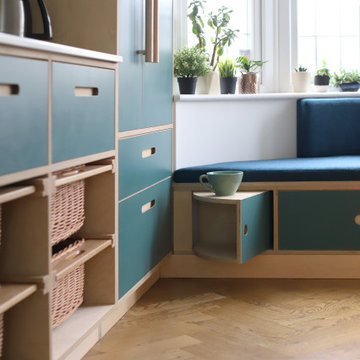
ロンドンにある高級な広いコンテンポラリースタイルのおしゃれなキッチン (ダブルシンク、フラットパネル扉のキャビネット、ターコイズのキャビネット、白いキッチンパネル、セラミックタイルのキッチンパネル、シルバーの調理設備、無垢フローリング、茶色い床、白いキッチンカウンター) の写真
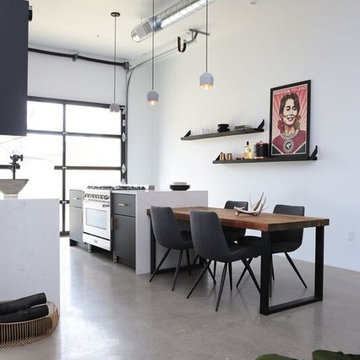
他の地域にある小さなモダンスタイルのおしゃれなキッチン (フラットパネル扉のキャビネット、茶色いキャビネット、コンクリートカウンター、シルバーの調理設備、コンクリートの床、グレーの床、シングルシンク、白いキッチンパネル) の写真
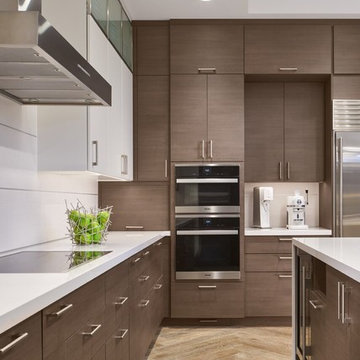
シカゴにある広いコンテンポラリースタイルのおしゃれなキッチン (アンダーカウンターシンク、フラットパネル扉のキャビネット、茶色いキャビネット、人工大理石カウンター、シルバーの調理設備、淡色無垢フローリング、茶色い床) の写真
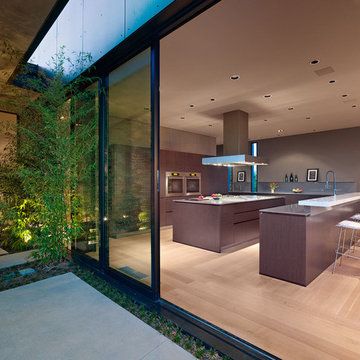
ロサンゼルスにある高級な中くらいなコンテンポラリースタイルのおしゃれなキッチン (フラットパネル扉のキャビネット、茶色いキャビネット、クオーツストーンカウンター、グレーのキッチンパネル、シルバーの調理設備、淡色無垢フローリング) の写真
キッチン (シルバーの調理設備、茶色いキャビネット、ターコイズのキャビネット、フラットパネル扉のキャビネット) の写真
6