キッチン (シルバーの調理設備、茶色いキャビネット、ターコイズのキャビネット、フラットパネル扉のキャビネット、竹フローリング) の写真
絞り込み:
資材コスト
並び替え:今日の人気順
写真 1〜20 枚目(全 42 枚)
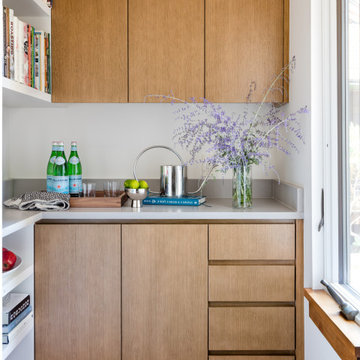
シアトルにある中くらいなモダンスタイルのおしゃれなキッチン (フラットパネル扉のキャビネット、茶色いキャビネット、クオーツストーンカウンター、グレーのキッチンパネル、クオーツストーンのキッチンパネル、シルバーの調理設備、白いキッチンカウンター、竹フローリング、アイランドなし、茶色い床) の写真
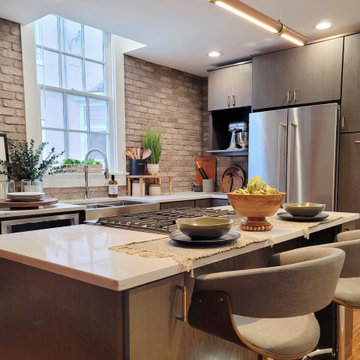
ニューオリンズにあるラグジュアリーな中くらいなインダストリアルスタイルのおしゃれなキッチン (エプロンフロントシンク、フラットパネル扉のキャビネット、茶色いキャビネット、珪岩カウンター、茶色いキッチンパネル、レンガのキッチンパネル、シルバーの調理設備、竹フローリング、茶色い床、白いキッチンカウンター) の写真
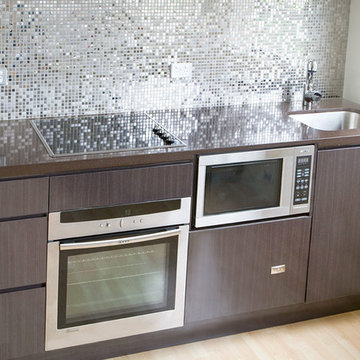
Super compact stylish bathroom and kitchen for small one bedroom apartment in woollahra.
A continuity of dark wood laminate throughout bathroom and kitchen, the introduction of a strong feature kitchen splash back wall.
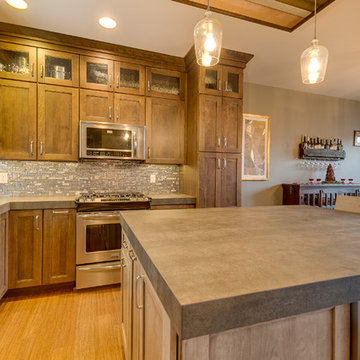
Schuler Cabinetry in the Dalton door style, cherry wood with Eagle Rock Sable Glaze and Cappuccino finishes.
DuraLosa sintered stone countertop in Casca. BLANCO DIAMOND™ Equal Double Bowl with Low-Divide sink in Cafe Brown. Emser Vista Backdrop glass mosaic tile backsplash. Danby Wine Chiller from ATGstores.com.
Photos by Diana Kallerson of PNG Home Photography.
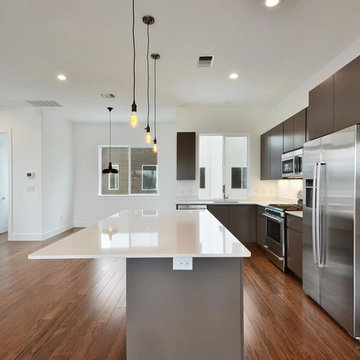
Twist Tours by Catherine Groth
オースティンにある中くらいなモダンスタイルのおしゃれなキッチン (アンダーカウンターシンク、フラットパネル扉のキャビネット、茶色いキャビネット、クオーツストーンカウンター、シルバーの調理設備、竹フローリング) の写真
オースティンにある中くらいなモダンスタイルのおしゃれなキッチン (アンダーカウンターシンク、フラットパネル扉のキャビネット、茶色いキャビネット、クオーツストーンカウンター、シルバーの調理設備、竹フローリング) の写真
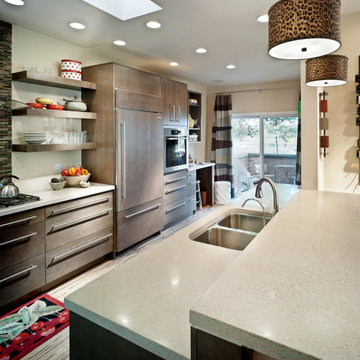
他の地域にあるトランジショナルスタイルのおしゃれなペニンシュラキッチン (ダブルシンク、フラットパネル扉のキャビネット、茶色いキャビネット、コンクリートカウンター、ガラスタイルのキッチンパネル、シルバーの調理設備、竹フローリング、マルチカラーの床、ベージュのキッチンカウンター) の写真
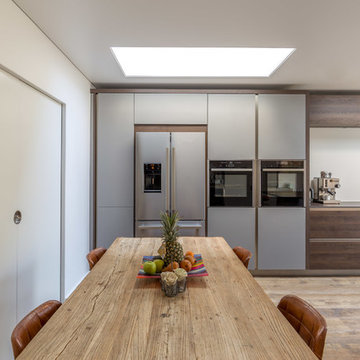
Howard Baker | www.howardbakerphoto.com
サセックスにある中くらいなコンテンポラリースタイルのおしゃれなキッチン (フラットパネル扉のキャビネット、茶色いキャビネット、シルバーの調理設備、竹フローリング) の写真
サセックスにある中くらいなコンテンポラリースタイルのおしゃれなキッチン (フラットパネル扉のキャビネット、茶色いキャビネット、シルバーの調理設備、竹フローリング) の写真
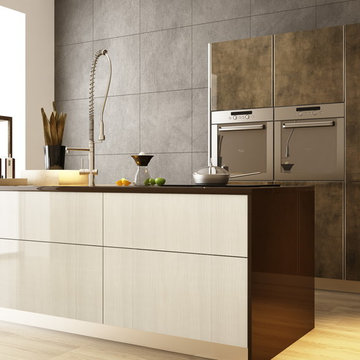
MR
ロサンゼルスにあるラグジュアリーな中くらいなモダンスタイルのおしゃれなキッチン (アンダーカウンターシンク、フラットパネル扉のキャビネット、茶色いキャビネット、磁器タイルのキッチンパネル、シルバーの調理設備、竹フローリング) の写真
ロサンゼルスにあるラグジュアリーな中くらいなモダンスタイルのおしゃれなキッチン (アンダーカウンターシンク、フラットパネル扉のキャビネット、茶色いキャビネット、磁器タイルのキッチンパネル、シルバーの調理設備、竹フローリング) の写真
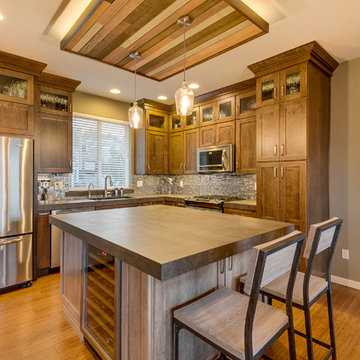
Schuler Cabinetry in the Dalton door style, cherry wood with Eagle Rock Sable Glaze and Cappuccino finishes.
DuraLosa sintered stone countertop in Casca. BLANCO DIAMOND™ Equal Double Bowl with Low-Divide sink in Cafe Brown. Emser Vista Backdrop glass mosaic tile backsplash. Danby Wine Chiller from ATGstores.com.
Photos by Diana Kallerson of PNG Home Photography.
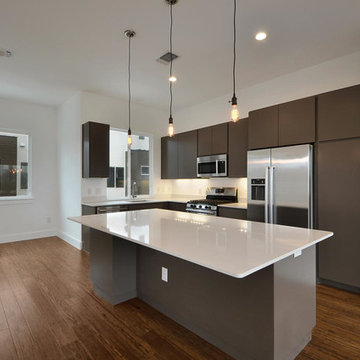
Twist Tours by Catherine Groth
オースティンにある中くらいなモダンスタイルのおしゃれなキッチン (アンダーカウンターシンク、フラットパネル扉のキャビネット、茶色いキャビネット、クオーツストーンカウンター、シルバーの調理設備、竹フローリング) の写真
オースティンにある中くらいなモダンスタイルのおしゃれなキッチン (アンダーカウンターシンク、フラットパネル扉のキャビネット、茶色いキャビネット、クオーツストーンカウンター、シルバーの調理設備、竹フローリング) の写真
This three home project in Seattle was a creative challenge we were excited to tackle. The lot sizes were long and narrow, so we decided to create a compact contemporary space. Our design team chose light solid surface elements and a dark flooring for a warmer mix.
Photographer: Layne Freedle
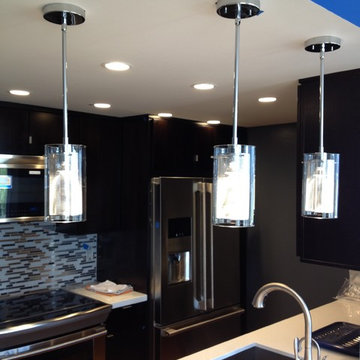
Staggering lights! New LED 4" recessed lights grouped with chrome contemporary yet classy pendants: 1 for each child! :-) :-) :-)
ニューヨークにある高級な中くらいなコンテンポラリースタイルのおしゃれなキッチン (アンダーカウンターシンク、フラットパネル扉のキャビネット、茶色いキャビネット、クオーツストーンカウンター、メタリックのキッチンパネル、モザイクタイルのキッチンパネル、シルバーの調理設備、竹フローリング) の写真
ニューヨークにある高級な中くらいなコンテンポラリースタイルのおしゃれなキッチン (アンダーカウンターシンク、フラットパネル扉のキャビネット、茶色いキャビネット、クオーツストーンカウンター、メタリックのキッチンパネル、モザイクタイルのキッチンパネル、シルバーの調理設備、竹フローリング) の写真
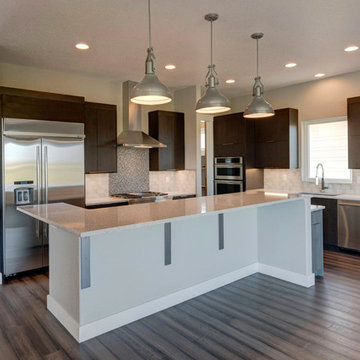
デンバーにある高級な広いコンテンポラリースタイルのおしゃれなキッチン (アンダーカウンターシンク、フラットパネル扉のキャビネット、茶色いキャビネット、珪岩カウンター、グレーのキッチンパネル、磁器タイルのキッチンパネル、シルバーの調理設備、竹フローリング、マルチカラーの床) の写真
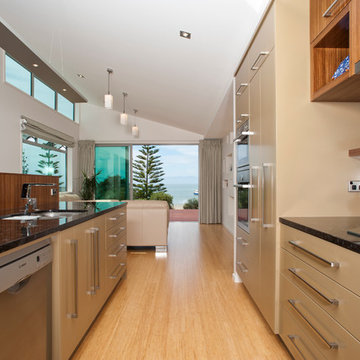
The original house, built in 1989, was designed for the stunning sea views but not for the sun. The owners wanted a warmer, sunny house, with more transparency to enjoy the views from throughout the house. The bottom storey was modified and extended, while most of the upper storey was completely removed and rebuilt. The design utilises part of the original roof form and repeats it to create two roof structures. A flat roofed hallway axis separates them naturally into public and private wings. The use of flat and sloping ceilings creates a richness to the spaces. To maintain privacy while maximising sun, clerestorey windows were used. Double glazing and increased insulation were also added which has created a more comfortable home that maximises the views.
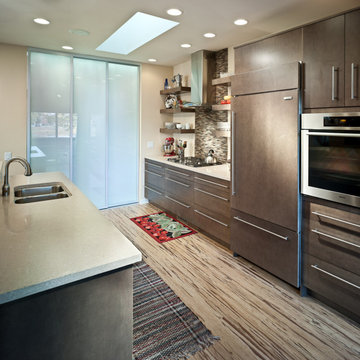
他の地域にあるトランジショナルスタイルのおしゃれなペニンシュラキッチン (ダブルシンク、フラットパネル扉のキャビネット、茶色いキャビネット、コンクリートカウンター、ガラスタイルのキッチンパネル、シルバーの調理設備、竹フローリング、マルチカラーの床、ベージュのキッチンカウンター) の写真
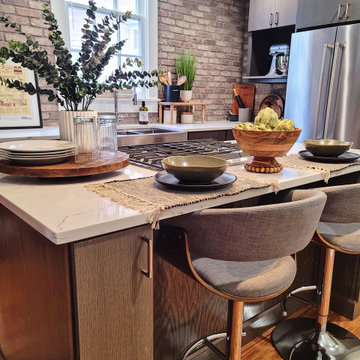
Industrial farm house sink with workstation
ニューオリンズにあるラグジュアリーな中くらいなインダストリアルスタイルのおしゃれなキッチン (エプロンフロントシンク、フラットパネル扉のキャビネット、茶色いキャビネット、珪岩カウンター、茶色いキッチンパネル、レンガのキッチンパネル、シルバーの調理設備、竹フローリング、茶色い床、白いキッチンカウンター) の写真
ニューオリンズにあるラグジュアリーな中くらいなインダストリアルスタイルのおしゃれなキッチン (エプロンフロントシンク、フラットパネル扉のキャビネット、茶色いキャビネット、珪岩カウンター、茶色いキッチンパネル、レンガのキッチンパネル、シルバーの調理設備、竹フローリング、茶色い床、白いキッチンカウンター) の写真
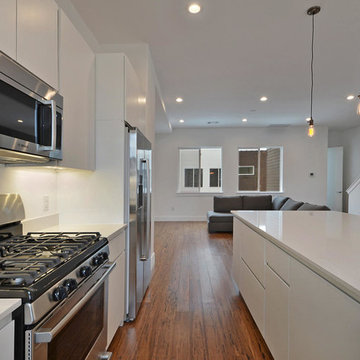
Twist Tours by Catherine Groth
オースティンにある中くらいなモダンスタイルのおしゃれなキッチン (アンダーカウンターシンク、フラットパネル扉のキャビネット、茶色いキャビネット、クオーツストーンカウンター、シルバーの調理設備、竹フローリング) の写真
オースティンにある中くらいなモダンスタイルのおしゃれなキッチン (アンダーカウンターシンク、フラットパネル扉のキャビネット、茶色いキャビネット、クオーツストーンカウンター、シルバーの調理設備、竹フローリング) の写真
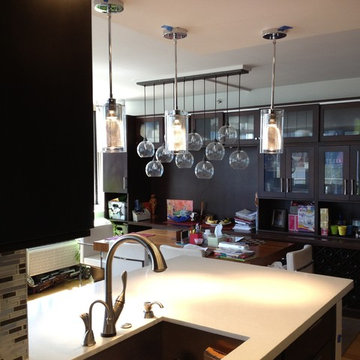
Staggering lights! New dining room chandelier separating the spaces and dwelling on top of a custom made base to accommodate the concrete ceiling. The touch faucet stands proud with a dual hot + cold insta-hot system, soap dispenser to compliment and push button switch garbage disposal to suit.
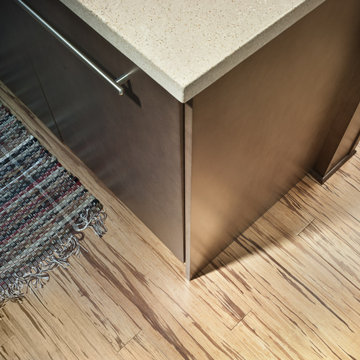
他の地域にあるトランジショナルスタイルのおしゃれなペニンシュラキッチン (ダブルシンク、フラットパネル扉のキャビネット、茶色いキャビネット、コンクリートカウンター、ガラスタイルのキッチンパネル、シルバーの調理設備、竹フローリング、マルチカラーの床、ベージュのキッチンカウンター) の写真
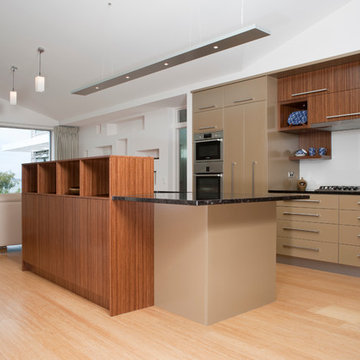
The original house, built in 1989, was designed for the stunning sea views but not for the sun. The owners wanted a warmer, sunny house, with more transparency to enjoy the views from throughout the house. The bottom storey was modified and extended, while most of the upper storey was completely removed and rebuilt. The design utilises part of the original roof form and repeats it to create two roof structures. A flat roofed hallway axis separates them naturally into public and private wings. The use of flat and sloping ceilings creates a richness to the spaces. To maintain privacy while maximising sun, clerestorey windows were used. Double glazing and increased insulation were also added which has created a more comfortable home that maximises the views.
キッチン (シルバーの調理設備、茶色いキャビネット、ターコイズのキャビネット、フラットパネル扉のキャビネット、竹フローリング) の写真
1