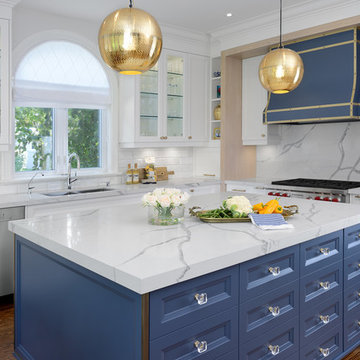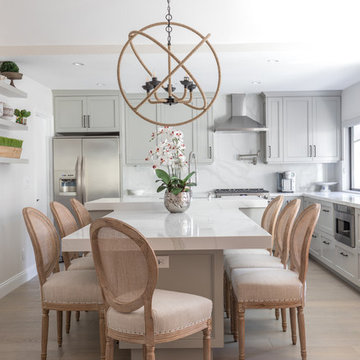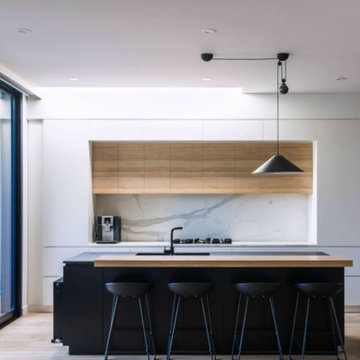L型キッチン (シルバーの調理設備、大理石のキッチンパネル、クオーツストーンカウンター) の写真
絞り込み:
資材コスト
並び替え:今日の人気順
写真 1〜20 枚目(全 4,654 枚)
1/5

Amazing open kitchen with white shaker cabinets and stained center island with matching floating shelves. Bronze and brass lighting and marble subway backsplash.

Omega Cabinets: Puritan door style, Pearl White Paint, Paint MDF door
Heartwood: Alder Wood, Stained with Glaze (floating shelves, island, hood)
デンバーにあるラグジュアリーな広いトランジショナルスタイルのおしゃれなキッチン (アンダーカウンターシンク、シェーカースタイル扉のキャビネット、白いキャビネット、クオーツストーンカウンター、ベージュキッチンパネル、大理石のキッチンパネル、シルバーの調理設備、無垢フローリング、茶色い床、白いキッチンカウンター) の写真
デンバーにあるラグジュアリーな広いトランジショナルスタイルのおしゃれなキッチン (アンダーカウンターシンク、シェーカースタイル扉のキャビネット、白いキャビネット、クオーツストーンカウンター、ベージュキッチンパネル、大理石のキッチンパネル、シルバーの調理設備、無垢フローリング、茶色い床、白いキッチンカウンター) の写真

Creating a space to entertain was the top priority in this Mukwonago kitchen remodel. The homeowners wanted seating and counter space for hosting parties and watching sports. By opening the dining room wall, we extended the kitchen area. We added an island and custom designed furniture-style bar cabinet with retractable pocket doors. A new awning window overlooks the backyard and brings in natural light. Many in-cabinet storage features keep this kitchen neat and organized.
Bar Cabinet
The furniture-style bar cabinet has retractable pocket doors and a drop-in quartz counter. The homeowners can entertain in style, leaving the doors open during parties. Guests can grab a glass of wine or make a cocktail right in the cabinet.
Outlet Strips
Outlet strips on the island and peninsula keeps the end panels of the island and peninsula clean. The outlet strips also gives them options for plugging in appliances during parties.
Modern Farmhouse Design
The design of this kitchen is modern farmhouse. The materials, patterns, color and texture define this space. We used shades of golds and grays in the cabinetry, backsplash and hardware. The chevron backsplash and shiplap island adds visual interest.
Custom Cabinetry
This kitchen features frameless custom cabinets with light rail molding. It’s designed to hide the under cabinet lighting and angled plug molding. Putting the outlets under the cabinets keeps the backsplash uninterrupted.
Storage Features
Efficient storage and organization was important to these homeowners.
We opted for deep drawers to allow for easy access to stacks of dishes and bowls.
Under the cooktop, we used custom drawer heights to meet the homeowners’ storage needs.
A third drawer was added next to the spice drawer rollout.
Narrow pullout cabinets on either side of the cooktop for spices and oils.
The pantry rollout by the double oven rotates 90 degrees.
Other Updates
Staircase – We updated the staircase with a barn wood newel post and matte black balusters
Fireplace – We whitewashed the fireplace and added a barn wood mantel and pilasters.

Download our free ebook, Creating the Ideal Kitchen. DOWNLOAD NOW
Like many families with older children, this local Glen Ellyn couple wanted to expand the size of their kitchen while also creating a more open, airy feel for their main level. The home had plenty of space that included a formal living room, formal dining room, family room with eat-in area and kitchen with butler’s pantry. What it didn’t have, was an effortless flow between the areas used daily for cooking, eating and gathering.
Additionally, the kitchen had become outdated, feeling dark and dismal, despite the abundance of natural light. Our clients wanted a bright, cheerful interior that would inspire the family to congregate in this part of the house. No easy feat with teenagers.
An open floor plan design solved the issues with functionality and circulation, removing the walls that restricted flow and opening up the entry to the dining room. We also eliminated the rarely used butler’s pantry allowing us to expand the kitchen and add a large island for food prep and gathering. To create a sense of symmetry and consistency in the space, a clerestory window was added below the header and framed to match the existing adjacent entry from the living room.
Inspired by the owner’s Scottish ancestry, the island cabinetry boasts a beautiful blue hue, paired with stools upholstered in a sprightly plaid. The built-in buffet area provides additional storage, topped with a beautiful wooden top stained to coordinate with the stunning tones of the flooring.
The owner’s opted for stainless steel appliances, inspiring the selection of brushed silver light fixtures and polished chrome hardware. Marble-look quartz offered a durable, lightly colored surface to reflect sunlight and enhance the cheer factor. According to this happy family, this uplifting space is now everyone’s favorite place to gather.
Designed by: Susan Klimala, CKBD
Photography by: Michael Kaskel
For more design inspiration go to: www.kitchenstudio-ge.com

Our clients desired an organic and airy look for their kitchen and living room areas. Our team began by painting the entire home a creamy white and installing all new white oak floors throughout. The former dark wood kitchen cabinets were removed to make room for the new light wood and white kitchen. The clients originally requested an "all white" kitchen, but the designer suggested bringing in light wood accents to give the kitchen some additional contrast. The wood ceiling cloud helps to anchor the space and echoes the new wood ceiling beams in the adjacent living area. To further incorporate the wood into the design, the designer framed each cabinetry wall with white oak "frames" that coordinate with the wood flooring. Woven barstools, textural throw pillows and olive trees complete the organic look. The original large fireplace stones were replaced with a linear ripple effect stone tile to add modern texture. Cozy accents and a few additional furniture pieces were added to the clients existing sectional sofa and chairs to round out the casually sophisticated space.

White shaker cabinets providing a lot of storage in this U-shaped kitchen, with gold hardware, wood flooring, and a gray hexagon backsplash.
ソルトレイクシティにあるコンテンポラリースタイルのおしゃれなL型キッチン (ドロップインシンク、シェーカースタイル扉のキャビネット、白いキャビネット、クオーツストーンカウンター、グレーのキッチンパネル、大理石のキッチンパネル、シルバーの調理設備、ラミネートの床、茶色い床、白いキッチンカウンター) の写真
ソルトレイクシティにあるコンテンポラリースタイルのおしゃれなL型キッチン (ドロップインシンク、シェーカースタイル扉のキャビネット、白いキャビネット、クオーツストーンカウンター、グレーのキッチンパネル、大理石のキッチンパネル、シルバーの調理設備、ラミネートの床、茶色い床、白いキッチンカウンター) の写真

Written by Mary Kate Hogan for Westchester Home Magazine.
"The Goal: The family that cooks together has the most fun — especially when their kitchen is equipped with four ovens and tons of workspace. After a first-floor renovation of a home for a couple with four grown children, the new kitchen features high-tech appliances purchased through Royal Green and a custom island with a connected table to seat family, friends, and cooking spectators. An old dining room was eliminated, and the whole area was transformed into one open, L-shaped space with a bar and family room.
“They wanted to expand the kitchen and have more of an entertaining room for their family gatherings,” says designer Danielle Florie. She designed the kitchen so that two or three people can work at the same time, with a full sink in the island that’s big enough for cleaning vegetables or washing pots and pans.
Key Features:
Well-Stocked Bar: The bar area adjacent to the kitchen doubles as a coffee center. Topped with a leathered brown marble, the bar houses the coffee maker as well as a wine refrigerator, beverage fridge, and built-in ice maker. Upholstered swivel chairs encourage people to gather and stay awhile.
Finishing Touches: Counters around the kitchen and the island are covered with a Cambria quartz that has the light, airy look the homeowners wanted and resists stains and scratches. A geometric marble tile backsplash is an eye-catching decorative element.
Into the Wood: The larger table in the kitchen was handmade for the family and matches the island base. On the floor, wood planks with a warm gray tone run diagonally for added interest."
Bilotta Designer: Danielle Florie
Photographer: Phillip Ennis

オレンジカウンティにあるお手頃価格の巨大なミッドセンチュリースタイルのおしゃれなキッチン (アンダーカウンターシンク、フラットパネル扉のキャビネット、白いキャビネット、クオーツストーンカウンター、マルチカラーのキッチンパネル、大理石のキッチンパネル、シルバーの調理設備、セラミックタイルの床、グレーの床、グレーのキッチンカウンター) の写真

Full kitchen renovation in South Tampa including new cabinetry by Desginer's Choice Cabinetry, quartz countertops, gold fixtures, accent lighting, and flooring.

Cambria Britannica in a honed finished was used on the countertops.
ワシントンD.C.にある高級な小さなカントリー風のおしゃれなキッチン (アンダーカウンターシンク、落し込みパネル扉のキャビネット、白いキャビネット、クオーツストーンカウンター、白いキッチンパネル、大理石のキッチンパネル、シルバーの調理設備、磁器タイルの床、グレーの床、白いキッチンカウンター) の写真
ワシントンD.C.にある高級な小さなカントリー風のおしゃれなキッチン (アンダーカウンターシンク、落し込みパネル扉のキャビネット、白いキャビネット、クオーツストーンカウンター、白いキッチンパネル、大理石のキッチンパネル、シルバーの調理設備、磁器タイルの床、グレーの床、白いキッチンカウンター) の写真

In our world of kitchen design, it’s lovely to see all the varieties of styles come to life. From traditional to modern, and everything in between, we love to design a broad spectrum. Here, we present a two-tone modern kitchen that has used materials in a fresh and eye-catching way. With a mix of finishes, it blends perfectly together to create a space that flows and is the pulsating heart of the home.
With the main cooking island and gorgeous prep wall, the cook has plenty of space to work. The second island is perfect for seating – the three materials interacting seamlessly, we have the main white material covering the cabinets, a short grey table for the kids, and a taller walnut top for adults to sit and stand while sipping some wine! I mean, who wouldn’t want to spend time in this kitchen?!
Cabinetry
With a tuxedo trend look, we used Cabico Elmwood New Haven door style, walnut vertical grain in a natural matte finish. The white cabinets over the sink are the Ventura MDF door in a White Diamond Gloss finish.
Countertops
The white counters on the perimeter and on both islands are from Caesarstone in a Frosty Carrina finish, and the added bar on the second countertop is a custom walnut top (made by the homeowner!) with a shorter seated table made from Caesarstone’s Raw Concrete.
Backsplash
The stone is from Marble Systems from the Mod Glam Collection, Blocks – Glacier honed, in Snow White polished finish, and added Brass.
Fixtures
A Blanco Precis Silgranit Cascade Super Single Bowl Kitchen Sink in White works perfect with the counters. A Waterstone transitional pulldown faucet in New Bronze is complemented by matching water dispenser, soap dispenser, and air switch. The cabinet hardware is from Emtek – their Trinity pulls in brass.
Appliances
The cooktop, oven, steam oven and dishwasher are all from Miele. The dishwashers are paneled with cabinetry material (left/right of the sink) and integrate seamlessly Refrigerator and Freezer columns are from SubZero and we kept the stainless look to break up the walnut some. The microwave is a counter sitting Panasonic with a custom wood trim (made by Cabico) and the vent hood is from Zephyr.

トロントにある中くらいなコンテンポラリースタイルのおしゃれなキッチン (ダブルシンク、落し込みパネル扉のキャビネット、白いキャビネット、クオーツストーンカウンター、白いキッチンパネル、大理石のキッチンパネル、シルバーの調理設備、無垢フローリング、茶色い床、白いキッチンカウンター) の写真

www.27diamonds.com
オレンジカウンティにある中くらいなトランジショナルスタイルのおしゃれなキッチン (グレーのキャビネット、クオーツストーンカウンター、白いキッチンパネル、大理石のキッチンパネル、シルバーの調理設備、淡色無垢フローリング、白いキッチンカウンター、エプロンフロントシンク、落し込みパネル扉のキャビネット、ベージュの床) の写真
オレンジカウンティにある中くらいなトランジショナルスタイルのおしゃれなキッチン (グレーのキャビネット、クオーツストーンカウンター、白いキッチンパネル、大理石のキッチンパネル、シルバーの調理設備、淡色無垢フローリング、白いキッチンカウンター、エプロンフロントシンク、落し込みパネル扉のキャビネット、ベージュの床) の写真

シアトルにあるラグジュアリーな広いトランジショナルスタイルのおしゃれなキッチン (アンダーカウンターシンク、インセット扉のキャビネット、青いキャビネット、クオーツストーンカウンター、白いキッチンパネル、大理石のキッチンパネル、シルバーの調理設備、磁器タイルの床、白いキッチンカウンター、ベージュの床) の写真

Stunning kitchen remodel and update by Haven Design and Construction! We painted the island and range hood in a satin lacquer tinted to Benjamin Moore's 2133-10 "Onyx, and the perimeter cabinets in Sherwin Williams' SW 7005 "Pure White". Photo by Matthew Niemann

ワシントンD.C.にある高級な広いモダンスタイルのおしゃれなキッチン (アンダーカウンターシンク、フラットパネル扉のキャビネット、黒いキャビネット、クオーツストーンカウンター、白いキッチンパネル、大理石のキッチンパネル、無垢フローリング、茶色い床、シルバーの調理設備、黒いキッチンカウンター) の写真

Stephen Allen Photography
オーランドにあるラグジュアリーなトランジショナルスタイルのおしゃれなキッチン (シェーカースタイル扉のキャビネット、黒いキャビネット、クオーツストーンカウンター、白いキッチンパネル、大理石のキッチンパネル、シルバーの調理設備、濃色無垢フローリング、茶色い床) の写真
オーランドにあるラグジュアリーなトランジショナルスタイルのおしゃれなキッチン (シェーカースタイル扉のキャビネット、黒いキャビネット、クオーツストーンカウンター、白いキッチンパネル、大理石のキッチンパネル、シルバーの調理設備、濃色無垢フローリング、茶色い床) の写真

David Joseph
ニューヨークにある高級な中くらいなコンテンポラリースタイルのおしゃれなキッチン (アンダーカウンターシンク、フラットパネル扉のキャビネット、中間色木目調キャビネット、クオーツストーンカウンター、白いキッチンパネル、大理石のキッチンパネル、シルバーの調理設備、セメントタイルの床) の写真
ニューヨークにある高級な中くらいなコンテンポラリースタイルのおしゃれなキッチン (アンダーカウンターシンク、フラットパネル扉のキャビネット、中間色木目調キャビネット、クオーツストーンカウンター、白いキッチンパネル、大理石のキッチンパネル、シルバーの調理設備、セメントタイルの床) の写真

Remodel by Ostmo Construction.
Photos by Dale Lang of NW Architectural Photography.
ポートランドにある高級な広いトランジショナルスタイルのおしゃれなキッチン (クオーツストーンカウンター、白いキッチンパネル、白いキャビネット、シェーカースタイル扉のキャビネット、シルバーの調理設備、アンダーカウンターシンク、大理石のキッチンパネル、無垢フローリング、茶色い床) の写真
ポートランドにある高級な広いトランジショナルスタイルのおしゃれなキッチン (クオーツストーンカウンター、白いキッチンパネル、白いキャビネット、シェーカースタイル扉のキャビネット、シルバーの調理設備、アンダーカウンターシンク、大理石のキッチンパネル、無垢フローリング、茶色い床) の写真

ナッシュビルにある高級な広いトラディショナルスタイルのおしゃれなキッチン (エプロンフロントシンク、インセット扉のキャビネット、白いキャビネット、クオーツストーンカウンター、白いキッチンパネル、大理石のキッチンパネル、シルバーの調理設備、無垢フローリング、茶色い床、白いキッチンカウンター) の写真
L型キッチン (シルバーの調理設備、大理石のキッチンパネル、クオーツストーンカウンター) の写真
1