白いキッチン (シルバーの調理設備、緑のキッチンパネル、赤い床、白い床) の写真
絞り込み:
資材コスト
並び替え:今日の人気順
写真 1〜20 枚目(全 78 枚)

Philip Lauterbach
ダブリンにあるお手頃価格の小さなコンテンポラリースタイルのおしゃれなキッチン (シングルシンク、フラットパネル扉のキャビネット、白いキャビネット、珪岩カウンター、緑のキッチンパネル、ガラスタイルのキッチンパネル、シルバーの調理設備、セラミックタイルの床、アイランドなし、白い床、白いキッチンカウンター) の写真
ダブリンにあるお手頃価格の小さなコンテンポラリースタイルのおしゃれなキッチン (シングルシンク、フラットパネル扉のキャビネット、白いキャビネット、珪岩カウンター、緑のキッチンパネル、ガラスタイルのキッチンパネル、シルバーの調理設備、セラミックタイルの床、アイランドなし、白い床、白いキッチンカウンター) の写真

Photo: Meghan Bob Photography
ロサンゼルスにある広いトラディショナルスタイルのおしゃれなキッチン (エプロンフロントシンク、インセット扉のキャビネット、白いキャビネット、大理石カウンター、緑のキッチンパネル、セラミックタイルのキッチンパネル、シルバーの調理設備、レンガの床、赤い床、白いキッチンカウンター) の写真
ロサンゼルスにある広いトラディショナルスタイルのおしゃれなキッチン (エプロンフロントシンク、インセット扉のキャビネット、白いキャビネット、大理石カウンター、緑のキッチンパネル、セラミックタイルのキッチンパネル、シルバーの調理設備、レンガの床、赤い床、白いキッチンカウンター) の写真

シアトルにある高級な小さなコンテンポラリースタイルのおしゃれなキッチン (アンダーカウンターシンク、フラットパネル扉のキャビネット、濃色木目調キャビネット、クオーツストーンカウンター、緑のキッチンパネル、セラミックタイルのキッチンパネル、シルバーの調理設備、テラゾーの床、アイランドなし、白い床、白いキッチンカウンター) の写真
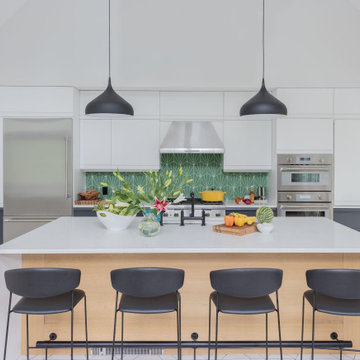
ボストンにあるラグジュアリーな巨大な北欧スタイルのおしゃれなアイランドキッチン (アンダーカウンターシンク、クオーツストーンカウンター、緑のキッチンパネル、セメントタイルのキッチンパネル、シルバーの調理設備、セラミックタイルの床、白い床、三角天井) の写真
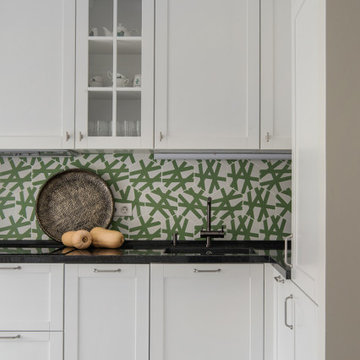
モスクワにあるお手頃価格の中くらいなエクレクティックスタイルのおしゃれなキッチン (一体型シンク、レイズドパネル扉のキャビネット、白いキャビネット、人工大理石カウンター、緑のキッチンパネル、セメントタイルのキッチンパネル、シルバーの調理設備、磁器タイルの床、アイランドなし、白い床、黒いキッチンカウンター) の写真

Mid-Century Modern Kitchen that transcends decades of modernism from 1950's to 21st Century. Combine an "L" shaped kitchen with a bar pass through to the dining room
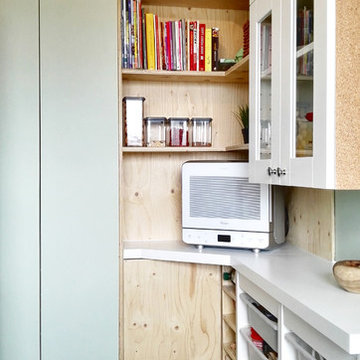
Optimiser les rangements en exploitant le moindre espace
IDEA-STUDIO
パリにあるお手頃価格の小さなミッドセンチュリースタイルのおしゃれなキッチン (エプロンフロントシンク、ガラス扉のキャビネット、白いキャビネット、ラミネートカウンター、緑のキッチンパネル、セメントタイルのキッチンパネル、シルバーの調理設備、テラコッタタイルの床、アイランドなし、赤い床) の写真
パリにあるお手頃価格の小さなミッドセンチュリースタイルのおしゃれなキッチン (エプロンフロントシンク、ガラス扉のキャビネット、白いキャビネット、ラミネートカウンター、緑のキッチンパネル、セメントタイルのキッチンパネル、シルバーの調理設備、テラコッタタイルの床、アイランドなし、赤い床) の写真
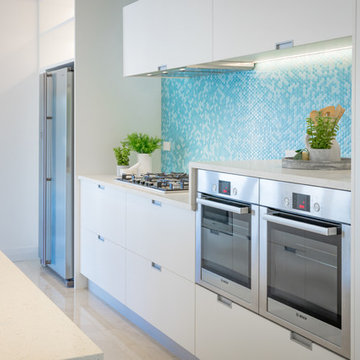
Wanganui Photography
ウェリントンにある中くらいなビーチスタイルのおしゃれなキッチン (アンダーカウンターシンク、フラットパネル扉のキャビネット、白いキャビネット、御影石カウンター、緑のキッチンパネル、モザイクタイルのキッチンパネル、シルバーの調理設備、大理石の床、白い床) の写真
ウェリントンにある中くらいなビーチスタイルのおしゃれなキッチン (アンダーカウンターシンク、フラットパネル扉のキャビネット、白いキャビネット、御影石カウンター、緑のキッチンパネル、モザイクタイルのキッチンパネル、シルバーの調理設備、大理石の床、白い床) の写真
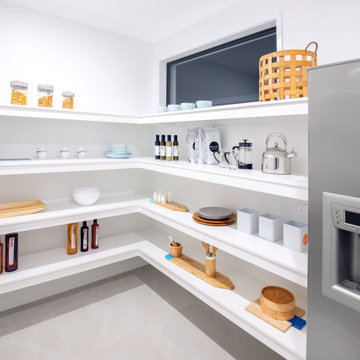
Luxury bayside living
Inspired by Nordic simplicity, with its architectural clean lines, high ceilings and open-plan living spaces, the Bayview is perfect for luxury bayside living. With a striking façade featuring a steeply pitched gable roof, and large, open spaces, this beautiful design is genuinely breathtaking.
High ceilings and curtain-glass windows invite natural light and warmth throughout the home, flowing through to a spacious kitchen, meals and outdoor alfresco area. The kitchen, inclusive of luxury appliances and stone benchtops, features an expansive walk-in pantry, perfect for the busy family that loves to entertain on weekends.
Up the timber mono-stringer staircase, high vaulted ceilings and a wide doorway invites you to a luxury parents retreat that features a generous shower, double vanity and huge walk-in robe. Moving through the expansive open-plan living area there are three large bedrooms and a bathroom with separate toilet, shower and vanity for those busy mornings when everyone needs to get out the door on time.
The home also features our optional Roof Terrace™, a rooftop entertaining and living space that offers unique views and open-air entertaining.
This modern, scandi-barn style home boasts cosy and private living spaces, complimented by a breezy open-plan kitchen and airy entertaining options – perfect for Australian living all year round.

Just a few steps away from an amazing view of the Gulf of Mexico, this expansive new multi-level Southwest Florida home has Showplace Cabinetry throughout. This beautiful home not only has the ultimate features for entertaining family or large groups of visitors, it also provides secluded private space for its owners.
This spectacular Showplace was designed by Adalay Cabinets & Interiors of Tampa, FL.
Kitchen Perimeter:
Door Style: Concord
Construction: International+/Full Overlay
Wood Type: Paint Grade
Paint: Showplace Paints - Oyster
Kitchen Island:
Door Style: Concord
Construction: International+/Full Overlay
Wood Type: Paint Grade
Paint: ColorSelect Custom
Butlers Pantry:
Door Style: Concord
Construction: International+/Full Overlay
Wood Type: Maple
Finish: Peppercorn
Library:
Door Style: Concord
Construction: International+/Full Overlay
Wood Type: Maple
Finish: Peppercorn
Family Room:
Door Style: Concord
Construction: International+/Full Overlay
Wood Type: Paint Grade
Paint: Showplace Paints - Extra White
Morning Bar (master):
Door Style: Concord
Construction: International+/Full Overlay
Wood Type: Maple
Finish: Peppercorn
Master Bath:
Door Style: Concord
Construction: International+/Full Overlay
Wood Type: Maple
Finish: Peppercorn
Gallery Bar:
Door Style: Concord
Construction: International+/Full Overlay
Wood Type: Maple
Finish: Peppercorn
Guest Bath:
Door Style: Concord
Construction: EVO Full-Access/Frameless
Wood Type: Maple
Finish: Peppercorn
Guest Closet:
Door Style: Pendleton
Construction: EVO Full-Access/Frameless
Wood Type: Paint Grade
Paint: Showplace Paints - White II
Study Bath:
Door Style: Concord
Construction: International+/Full Overlay
Wood Type: Maple
Finish: Peppercorn
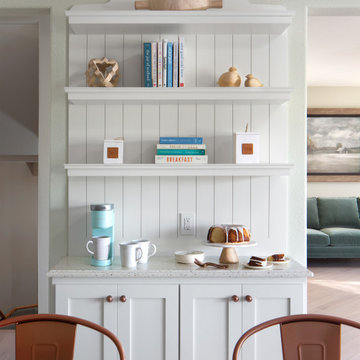
ミルウォーキーにあるカントリー風のおしゃれなキッチン (エプロンフロントシンク、シェーカースタイル扉のキャビネット、白いキャビネット、クオーツストーンカウンター、緑のキッチンパネル、セラミックタイルのキッチンパネル、シルバーの調理設備、淡色無垢フローリング、白い床、白いキッチンカウンター) の写真
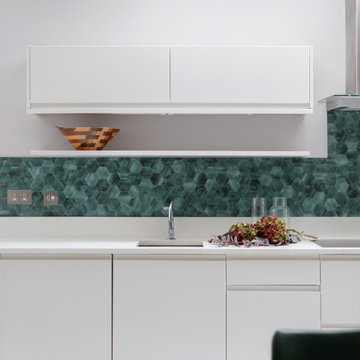
These stunning hexagons tiles from Fired Earth enhanced this white kitchen and brought it to life
ロンドンにある低価格の中くらいなコンテンポラリースタイルのおしゃれなキッチン (ドロップインシンク、フラットパネル扉のキャビネット、白いキャビネット、珪岩カウンター、緑のキッチンパネル、磁器タイルのキッチンパネル、シルバーの調理設備、ラミネートの床、アイランドなし、白い床、白いキッチンカウンター、格子天井) の写真
ロンドンにある低価格の中くらいなコンテンポラリースタイルのおしゃれなキッチン (ドロップインシンク、フラットパネル扉のキャビネット、白いキャビネット、珪岩カウンター、緑のキッチンパネル、磁器タイルのキッチンパネル、シルバーの調理設備、ラミネートの床、アイランドなし、白い床、白いキッチンカウンター、格子天井) の写真
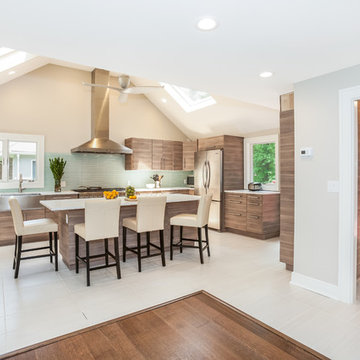
Short Hills, NJ kitchen remodel opened dining room to kitchen and side entry; created more direct access to back deck. The existing vaulted ceiling with skylights was accentuated by the full height stainless hood vent and ceiling fan. The remodel also included a first floor laundry and pantry (to the right of the photo) with an additional door to the deck. Photo by In House Photography.

Short Hills, NJ kitchen remodel opened dining room to kitchen and side entry; created more direct access to back deck. The existing vaulted ceiling with skylights was accentuated by the full height stainless hood vent and ceiling fan. Photo by In House Photography.

https://www.tiffanybrooksinteriors.com
Inquire About Our Design Services
This open kitchen with full overlay custom cabinets painted a soft white color combines modern style with an Old World feel. Tons of designated storage and smart solutions, including mixer lift and trash chute, make this space super functional.
http://www.tiffanybrooksinteriors.com Inquire about our design services. Spaced designed by Tiffany Brooks
Photo 2019 Scripps Network, LLC.
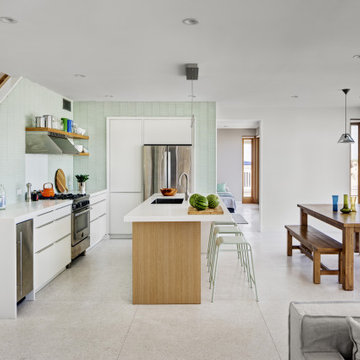
ニューヨークにあるモダンスタイルのおしゃれなアイランドキッチン (アンダーカウンターシンク、緑のキッチンパネル、シルバーの調理設備、テラゾーの床、白い床) の写真
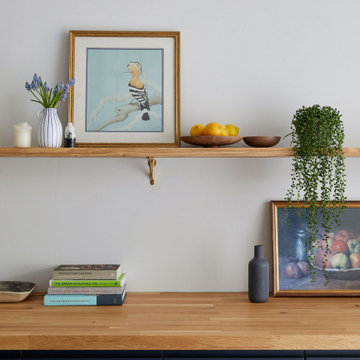
A grade II listed Georgian property in Pembrokeshire with a contemporary and colourful interior.
他の地域にあるお手頃価格の中くらいなおしゃれなキッチン (ダブルシンク、フラットパネル扉のキャビネット、青いキャビネット、人工大理石カウンター、緑のキッチンパネル、セラミックタイルのキッチンパネル、シルバーの調理設備、磁器タイルの床、白い床、マルチカラーのキッチンカウンター) の写真
他の地域にあるお手頃価格の中くらいなおしゃれなキッチン (ダブルシンク、フラットパネル扉のキャビネット、青いキャビネット、人工大理石カウンター、緑のキッチンパネル、セラミックタイルのキッチンパネル、シルバーの調理設備、磁器タイルの床、白い床、マルチカラーのキッチンカウンター) の写真
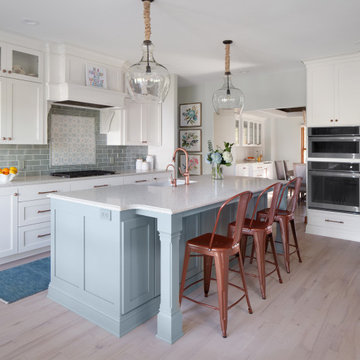
ミルウォーキーにあるカントリー風のおしゃれなキッチン (エプロンフロントシンク、シェーカースタイル扉のキャビネット、白いキャビネット、クオーツストーンカウンター、緑のキッチンパネル、セラミックタイルのキッチンパネル、シルバーの調理設備、淡色無垢フローリング、白い床、白いキッチンカウンター) の写真
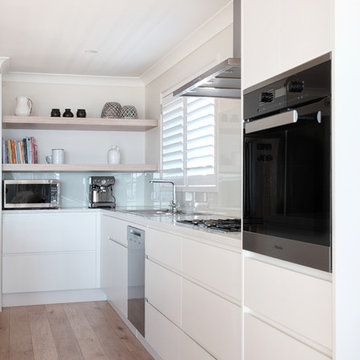
Contemporary coastal kitchen with white-washed American oak flooring
セントラルコーストにあるお手頃価格の中くらいなビーチスタイルのおしゃれなキッチン (白いキャビネット、クオーツストーンカウンター、緑のキッチンパネル、ガラス板のキッチンパネル、シルバーの調理設備、淡色無垢フローリング、白い床) の写真
セントラルコーストにあるお手頃価格の中くらいなビーチスタイルのおしゃれなキッチン (白いキャビネット、クオーツストーンカウンター、緑のキッチンパネル、ガラス板のキッチンパネル、シルバーの調理設備、淡色無垢フローリング、白い床) の写真
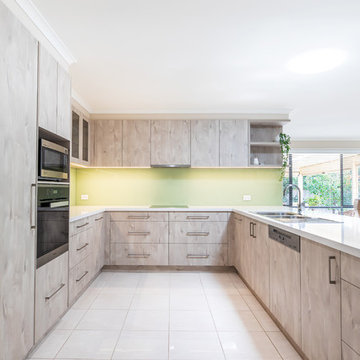
Photography: Art Department Creative
アデレードにあるお手頃価格の中くらいなモダンスタイルのおしゃれなキッチン (ダブルシンク、フラットパネル扉のキャビネット、淡色木目調キャビネット、クオーツストーンカウンター、緑のキッチンパネル、ガラス板のキッチンパネル、シルバーの調理設備、磁器タイルの床、白い床、白いキッチンカウンター) の写真
アデレードにあるお手頃価格の中くらいなモダンスタイルのおしゃれなキッチン (ダブルシンク、フラットパネル扉のキャビネット、淡色木目調キャビネット、クオーツストーンカウンター、緑のキッチンパネル、ガラス板のキッチンパネル、シルバーの調理設備、磁器タイルの床、白い床、白いキッチンカウンター) の写真
白いキッチン (シルバーの調理設備、緑のキッチンパネル、赤い床、白い床) の写真
1