キッチン (パネルと同色の調理設備、再生ガラスカウンター、タイルカウンター、コンクリートの床、無垢フローリング) の写真
並び替え:今日の人気順
写真 1〜20 枚目(全 57 枚)

View to kitchen from dining area. Photography by Lucas Henning.
シアトルにある高級な中くらいなカントリー風のおしゃれなキッチン (レイズドパネル扉のキャビネット、中間色木目調キャビネット、マルチカラーのキッチンパネル、パネルと同色の調理設備、アンダーカウンターシンク、タイルカウンター、無垢フローリング、茶色い床) の写真
シアトルにある高級な中くらいなカントリー風のおしゃれなキッチン (レイズドパネル扉のキャビネット、中間色木目調キャビネット、マルチカラーのキッチンパネル、パネルと同色の調理設備、アンダーカウンターシンク、タイルカウンター、無垢フローリング、茶色い床) の写真
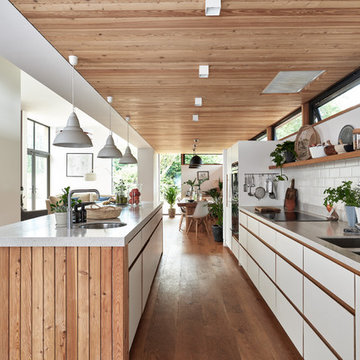
Adam Carter Photography
ケンブリッジシャーにある高級な中くらいなコンテンポラリースタイルのおしゃれなキッチン (フラットパネル扉のキャビネット、白いキャビネット、再生ガラスカウンター、白いキッチンパネル、セラミックタイルのキッチンパネル、無垢フローリング、ダブルシンク、茶色い床、パネルと同色の調理設備、グレーのキッチンカウンター) の写真
ケンブリッジシャーにある高級な中くらいなコンテンポラリースタイルのおしゃれなキッチン (フラットパネル扉のキャビネット、白いキャビネット、再生ガラスカウンター、白いキッチンパネル、セラミックタイルのキッチンパネル、無垢フローリング、ダブルシンク、茶色い床、パネルと同色の調理設備、グレーのキッチンカウンター) の写真

Cuisine noire, crédence en zelige As de Carreau
パリにあるお手頃価格の中くらいなエクレクティックスタイルのおしゃれなキッチン (シングルシンク、インセット扉のキャビネット、黒いキャビネット、タイルカウンター、黒いキッチンパネル、テラコッタタイルのキッチンパネル、パネルと同色の調理設備、コンクリートの床、グレーの床、黒いキッチンカウンター) の写真
パリにあるお手頃価格の中くらいなエクレクティックスタイルのおしゃれなキッチン (シングルシンク、インセット扉のキャビネット、黒いキャビネット、タイルカウンター、黒いキッチンパネル、テラコッタタイルのキッチンパネル、パネルと同色の調理設備、コンクリートの床、グレーの床、黒いキッチンカウンター) の写真
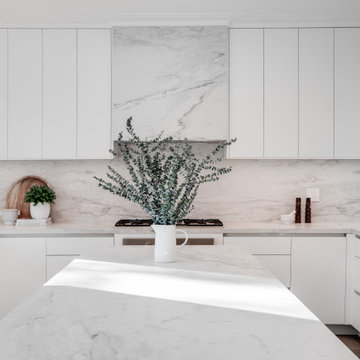
トロントにある高級な中くらいなトランジショナルスタイルのおしゃれなキッチン (アンダーカウンターシンク、フラットパネル扉のキャビネット、白いキャビネット、タイルカウンター、白いキッチンパネル、磁器タイルのキッチンパネル、パネルと同色の調理設備、無垢フローリング、茶色い床、白いキッチンカウンター) の写真
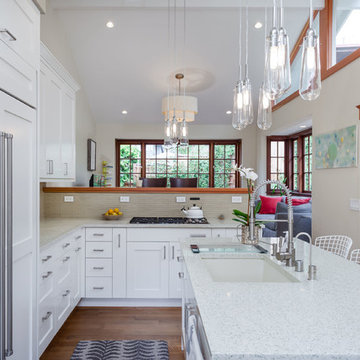
Custom kitchen with wolf and subzero appliances, Icestone counters, glass tile backsplashes, custom cabinets, Sun tunnel skylights, recessed LED lighting

Photography Morgan Sheff
ミネアポリスにあるラグジュアリーな広いトラディショナルスタイルのおしゃれなキッチン (アンダーカウンターシンク、シェーカースタイル扉のキャビネット、白いキャビネット、タイルカウンター、青いキッチンパネル、パネルと同色の調理設備、無垢フローリング、セラミックタイルのキッチンパネル、ターコイズのキッチンカウンター) の写真
ミネアポリスにあるラグジュアリーな広いトラディショナルスタイルのおしゃれなキッチン (アンダーカウンターシンク、シェーカースタイル扉のキャビネット、白いキャビネット、タイルカウンター、青いキッチンパネル、パネルと同色の調理設備、無垢フローリング、セラミックタイルのキッチンパネル、ターコイズのキッチンカウンター) の写真
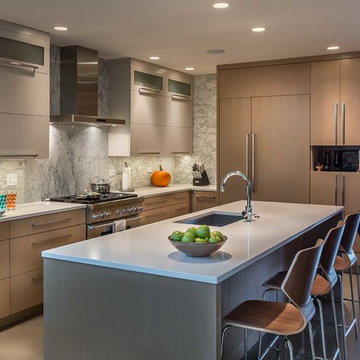
Kitchen
Photo: Van Inwegen Digital Arts
シカゴにある高級な中くらいなコンテンポラリースタイルのおしゃれなキッチン (アンダーカウンターシンク、フラットパネル扉のキャビネット、茶色いキャビネット、再生ガラスカウンター、グレーのキッチンパネル、石スラブのキッチンパネル、パネルと同色の調理設備、コンクリートの床) の写真
シカゴにある高級な中くらいなコンテンポラリースタイルのおしゃれなキッチン (アンダーカウンターシンク、フラットパネル扉のキャビネット、茶色いキャビネット、再生ガラスカウンター、グレーのキッチンパネル、石スラブのキッチンパネル、パネルと同色の調理設備、コンクリートの床) の写真
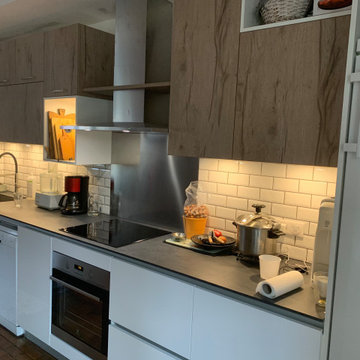
Cuisine déstructurée, jeu des alignements, jeu de profondeur, jeu d'ouverture et de fermeture !
ナンシーにあるお手頃価格の中くらいなモダンスタイルのおしゃれなキッチン (アンダーカウンターシンク、フラットパネル扉のキャビネット、白いキャビネット、タイルカウンター、白いキッチンパネル、セラミックタイルのキッチンパネル、パネルと同色の調理設備、無垢フローリング、アイランドなし、グレーのキッチンカウンター) の写真
ナンシーにあるお手頃価格の中くらいなモダンスタイルのおしゃれなキッチン (アンダーカウンターシンク、フラットパネル扉のキャビネット、白いキャビネット、タイルカウンター、白いキッチンパネル、セラミックタイルのキッチンパネル、パネルと同色の調理設備、無垢フローリング、アイランドなし、グレーのキッチンカウンター) の写真
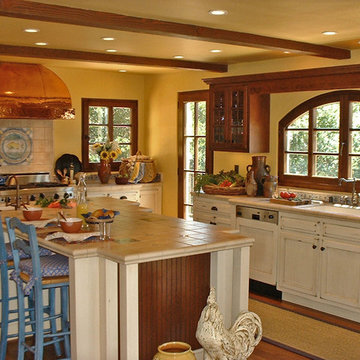
For a client who was originally from France, we recreated a french country farmhouse she remembered from her childhood. Authenticity was achieved by the random use of materials, as if the kitchen had been added to over time by succeeding generations. The classic elements of french country, which include copper, colors yellow and blue, sunflowers, handpainted tile, antique french pottery and distressed wood surfaces, all contribute to the overall rustic feel.
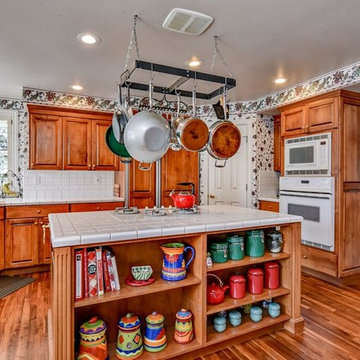
Tony Moody
ボイシにある広いトラディショナルスタイルのおしゃれなキッチン (ダブルシンク、レイズドパネル扉のキャビネット、中間色木目調キャビネット、タイルカウンター、白いキッチンパネル、磁器タイルのキッチンパネル、パネルと同色の調理設備、無垢フローリング) の写真
ボイシにある広いトラディショナルスタイルのおしゃれなキッチン (ダブルシンク、レイズドパネル扉のキャビネット、中間色木目調キャビネット、タイルカウンター、白いキッチンパネル、磁器タイルのキッチンパネル、パネルと同色の調理設備、無垢フローリング) の写真
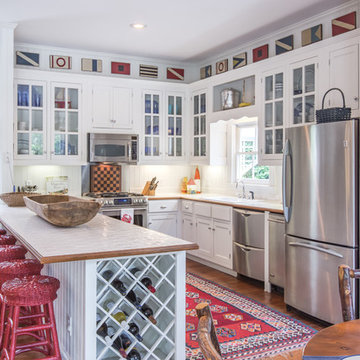
Southern Charm and Sophistication at it's best! Stunning Historic Magnolia River Front Estate. Known as The Governor's Club circa 1900 the property is situated on approx 2 acres of lush well maintained grounds featuring Fresh Water Springs, Aged Magnolias and Massive Live Oaks. Property includes Main House (2 bedrooms, 2.5 bath, Lvg Rm, Dining Rm, Kitchen, Library, Office, 3 car garage, large porches, garden with fountain), Magnolia House (2 Guest Apartments each consisting of 2 bedrooms, 2 bathrooms, Kitchen, Dining Rm, Sitting Area), River House (3 bedrooms, 2 bathrooms, Lvg Rm, Dining Rm, Kitchen, river front porches), Pool House (Heated Gunite Pool and Spa, Entertainment Room/ Sitting Area, Kitchen, Bathroom), and Boat House (River Front Pier, 3 Covered Boat Slips, area for Outdoor Kitchen, Theater with Projection Screen, 3 children's play area, area ready for 2 built in bunk beds, sleeping 4). Full Home Generator System.
Call or email Erin E. Kaiser with Kaiser Sotheby's International Realty at 251-752-1640 / erin@kaisersir.com for more info!
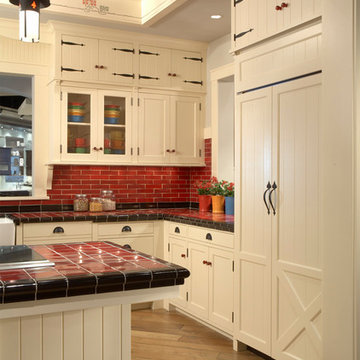
Architecture & Interior Design: David Heide Design Studio
ミネアポリスにあるトラディショナルスタイルのおしゃれなキッチン (エプロンフロントシンク、落し込みパネル扉のキャビネット、ベージュのキャビネット、タイルカウンター、赤いキッチンパネル、セラミックタイルのキッチンパネル、パネルと同色の調理設備、無垢フローリング) の写真
ミネアポリスにあるトラディショナルスタイルのおしゃれなキッチン (エプロンフロントシンク、落し込みパネル扉のキャビネット、ベージュのキャビネット、タイルカウンター、赤いキッチンパネル、セラミックタイルのキッチンパネル、パネルと同色の調理設備、無垢フローリング) の写真
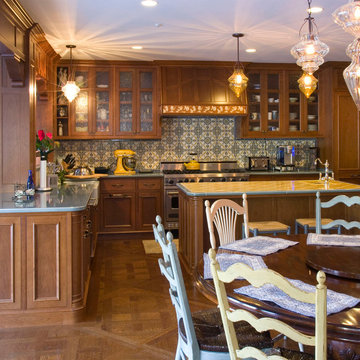
Sue Steeneken
サンタバーバラにある広いトラディショナルスタイルのおしゃれなキッチン (インセット扉のキャビネット、中間色木目調キャビネット、タイルカウンター、マルチカラーのキッチンパネル、セラミックタイルのキッチンパネル、パネルと同色の調理設備、エプロンフロントシンク、無垢フローリング) の写真
サンタバーバラにある広いトラディショナルスタイルのおしゃれなキッチン (インセット扉のキャビネット、中間色木目調キャビネット、タイルカウンター、マルチカラーのキッチンパネル、セラミックタイルのキッチンパネル、パネルと同色の調理設備、エプロンフロントシンク、無垢フローリング) の写真
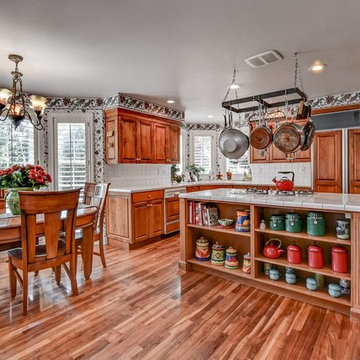
Tony Moody
ボイシにある広いトラディショナルスタイルのおしゃれなキッチン (ダブルシンク、レイズドパネル扉のキャビネット、中間色木目調キャビネット、タイルカウンター、白いキッチンパネル、磁器タイルのキッチンパネル、パネルと同色の調理設備、無垢フローリング) の写真
ボイシにある広いトラディショナルスタイルのおしゃれなキッチン (ダブルシンク、レイズドパネル扉のキャビネット、中間色木目調キャビネット、タイルカウンター、白いキッチンパネル、磁器タイルのキッチンパネル、パネルと同色の調理設備、無垢フローリング) の写真
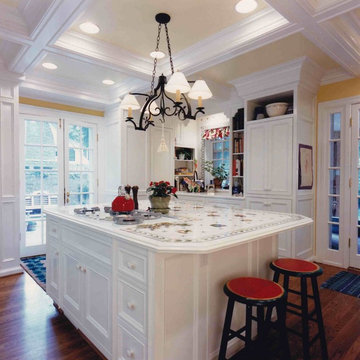
HARITAN photography
All the cabinets were custom designed craftsman stile and rail cabinets. The countertops and backsplashes were hand painted ceramic tile . Beyond the island are custom designed built in TV and pantry cabinet The island has a gas cook top with down flow vent The painted wood coffered ceiling and hardwood floors complete the design.
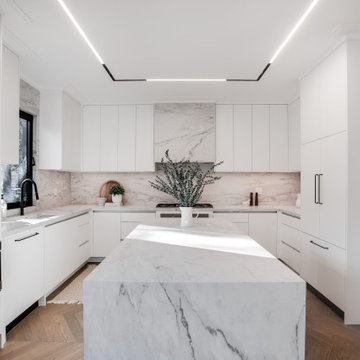
トロントにある高級な中くらいなトランジショナルスタイルのおしゃれなキッチン (アンダーカウンターシンク、フラットパネル扉のキャビネット、白いキャビネット、タイルカウンター、白いキッチンパネル、磁器タイルのキッチンパネル、パネルと同色の調理設備、無垢フローリング、茶色い床、白いキッチンカウンター) の写真
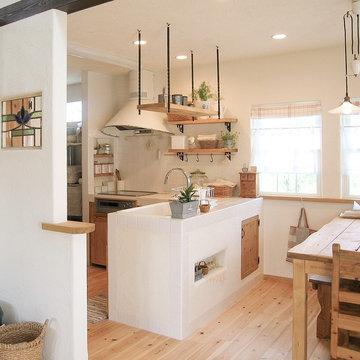
キッチンの写真です。
他の地域にあるお手頃価格の中くらいなカントリー風のおしゃれなキッチン (アンダーカウンターシンク、インセット扉のキャビネット、中間色木目調キャビネット、タイルカウンター、白いキッチンパネル、ガラスタイルのキッチンパネル、パネルと同色の調理設備、無垢フローリング、アイランドなし、ベージュの床、白いキッチンカウンター) の写真
他の地域にあるお手頃価格の中くらいなカントリー風のおしゃれなキッチン (アンダーカウンターシンク、インセット扉のキャビネット、中間色木目調キャビネット、タイルカウンター、白いキッチンパネル、ガラスタイルのキッチンパネル、パネルと同色の調理設備、無垢フローリング、アイランドなし、ベージュの床、白いキッチンカウンター) の写真
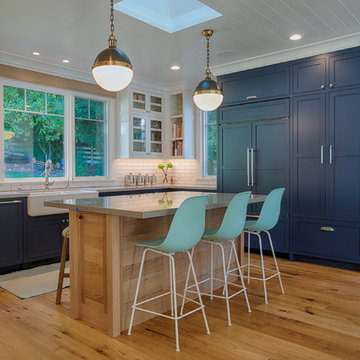
サンフランシスコにあるラグジュアリーな中くらいなトラディショナルスタイルのおしゃれなキッチン (エプロンフロントシンク、シェーカースタイル扉のキャビネット、青いキャビネット、再生ガラスカウンター、白いキッチンパネル、サブウェイタイルのキッチンパネル、パネルと同色の調理設備、無垢フローリング) の写真
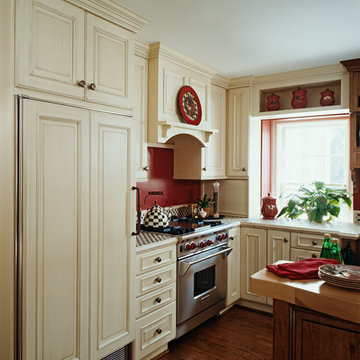
This modern farmhouse kitchen combines knotty cherry wood cabinetry with a glazed white perimeter. The checkered tile countertops add a touch of whimsy, while the wood bar top quietly anchors the island.
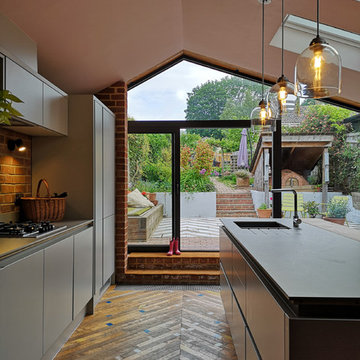
In order to meet the growing requirements of a young family, DFA worked with the client to design a single storey extension that transformed the internal layout of the ground floor, providing both space and light whilst using existing features to add interest and delight. The new glazed gable provides generous light to the north elevation and the asymmetric roof allows increased ceiling height and consideration to neighbouring properties.
キッチン (パネルと同色の調理設備、再生ガラスカウンター、タイルカウンター、コンクリートの床、無垢フローリング) の写真
1