キッチン (パネルと同色の調理設備、ベージュのキッチンカウンター、マルチカラーのキッチンカウンター、マルチカラーの床) の写真
絞り込み:
資材コスト
並び替え:今日の人気順
写真 1〜20 枚目(全 307 枚)
1/5

ソルトレイクシティにある高級な広いトランジショナルスタイルのおしゃれなキッチン (シングルシンク、落し込みパネル扉のキャビネット、黒いキャビネット、大理石カウンター、マルチカラーのキッチンパネル、大理石のキッチンパネル、パネルと同色の調理設備、淡色無垢フローリング、マルチカラーの床、マルチカラーのキッチンカウンター) の写真

We don't know which of these design elements we like best; the open shelves, wood countertops, black cabinets or the custom tile backsplash. Either way, this luxury kitchen has it all.

The way our Cataline White tile complements the white sink, and retro lights is the perfect way to tone down this classy, retro design.
ニューヨークにある地中海スタイルのおしゃれなキッチン (白いキッチンパネル、サブウェイタイルのキッチンパネル、エプロンフロントシンク、シェーカースタイル扉のキャビネット、青いキャビネット、パネルと同色の調理設備、マルチカラーの床、ベージュのキッチンカウンター) の写真
ニューヨークにある地中海スタイルのおしゃれなキッチン (白いキッチンパネル、サブウェイタイルのキッチンパネル、エプロンフロントシンク、シェーカースタイル扉のキャビネット、青いキャビネット、パネルと同色の調理設備、マルチカラーの床、ベージュのキッチンカウンター) の写真

This French Country kitchen features a large island with butcher block countertops, black cabinetry with brass hardware, and open shelving.
フェニックスにあるラグジュアリーな巨大な地中海スタイルのおしゃれなキッチン (アンダーカウンターシンク、落し込みパネル扉のキャビネット、黒いキャビネット、木材カウンター、マルチカラーのキッチンパネル、大理石のキッチンパネル、パネルと同色の調理設備、大理石の床、マルチカラーの床、マルチカラーのキッチンカウンター) の写真
フェニックスにあるラグジュアリーな巨大な地中海スタイルのおしゃれなキッチン (アンダーカウンターシンク、落し込みパネル扉のキャビネット、黒いキャビネット、木材カウンター、マルチカラーのキッチンパネル、大理石のキッチンパネル、パネルと同色の調理設備、大理石の床、マルチカラーの床、マルチカラーのキッチンカウンター) の写真

The kitchen showcases high-end integrated Thermador appliances, custom cabinetry, spacious butcher block island, and breakfast nook.
他の地域にあるお手頃価格の中くらいな地中海スタイルのおしゃれなキッチン (エプロンフロントシンク、インセット扉のキャビネット、中間色木目調キャビネット、木材カウンター、パネルと同色の調理設備、テラコッタタイルの床、マルチカラーの床、マルチカラーのキッチンカウンター) の写真
他の地域にあるお手頃価格の中くらいな地中海スタイルのおしゃれなキッチン (エプロンフロントシンク、インセット扉のキャビネット、中間色木目調キャビネット、木材カウンター、パネルと同色の調理設備、テラコッタタイルの床、マルチカラーの床、マルチカラーのキッチンカウンター) の写真

Mon Plan d'Appart
パリにあるお手頃価格の中くらいなコンテンポラリースタイルのおしゃれなキッチン (フラットパネル扉のキャビネット、白いキャビネット、木材カウンター、ベージュキッチンパネル、磁器タイルのキッチンパネル、パネルと同色の調理設備、磁器タイルの床、アイランドなし、ベージュのキッチンカウンター、ドロップインシンク、マルチカラーの床) の写真
パリにあるお手頃価格の中くらいなコンテンポラリースタイルのおしゃれなキッチン (フラットパネル扉のキャビネット、白いキャビネット、木材カウンター、ベージュキッチンパネル、磁器タイルのキッチンパネル、パネルと同色の調理設備、磁器タイルの床、アイランドなし、ベージュのキッチンカウンター、ドロップインシンク、マルチカラーの床) の写真

Builder: J. Peterson Homes
Interior Designer: Francesca Owens
Photographers: Ashley Avila Photography, Bill Hebert, & FulView
Capped by a picturesque double chimney and distinguished by its distinctive roof lines and patterned brick, stone and siding, Rookwood draws inspiration from Tudor and Shingle styles, two of the world’s most enduring architectural forms. Popular from about 1890 through 1940, Tudor is characterized by steeply pitched roofs, massive chimneys, tall narrow casement windows and decorative half-timbering. Shingle’s hallmarks include shingled walls, an asymmetrical façade, intersecting cross gables and extensive porches. A masterpiece of wood and stone, there is nothing ordinary about Rookwood, which combines the best of both worlds.
Once inside the foyer, the 3,500-square foot main level opens with a 27-foot central living room with natural fireplace. Nearby is a large kitchen featuring an extended island, hearth room and butler’s pantry with an adjacent formal dining space near the front of the house. Also featured is a sun room and spacious study, both perfect for relaxing, as well as two nearby garages that add up to almost 1,500 square foot of space. A large master suite with bath and walk-in closet which dominates the 2,700-square foot second level which also includes three additional family bedrooms, a convenient laundry and a flexible 580-square-foot bonus space. Downstairs, the lower level boasts approximately 1,000 more square feet of finished space, including a recreation room, guest suite and additional storage.
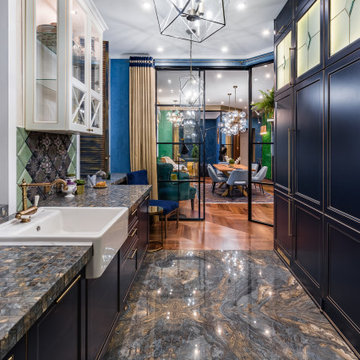
サンクトペテルブルクにある広いトランジショナルスタイルのおしゃれなII型キッチン (エプロンフロントシンク、シェーカースタイル扉のキャビネット、青いキャビネット、マルチカラーのキッチンパネル、パネルと同色の調理設備、アイランドなし、マルチカラーの床、マルチカラーのキッチンカウンター) の写真

Ce projet nous a été confié par une famille qui a décidé d'investir dans une maison spacieuse à Maison Lafitte. L'objectif était de rénover cette maison de 160 m² en lui redonnant des couleurs et un certain cachet. Nous avons commencé par les pièces principales. Nos clients ont apprécié l'exécution qui s'est faite en respectant les délais et le budget.
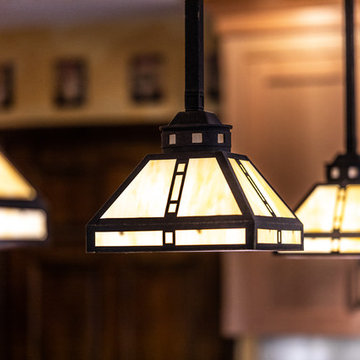
Amy Pearman, Boyd Pearman Photography
他の地域にある広いトラディショナルスタイルのおしゃれなキッチン (エプロンフロントシンク、インセット扉のキャビネット、淡色木目調キャビネット、御影石カウンター、ベージュキッチンパネル、レンガのキッチンパネル、パネルと同色の調理設備、マルチカラーの床、マルチカラーのキッチンカウンター) の写真
他の地域にある広いトラディショナルスタイルのおしゃれなキッチン (エプロンフロントシンク、インセット扉のキャビネット、淡色木目調キャビネット、御影石カウンター、ベージュキッチンパネル、レンガのキッチンパネル、パネルと同色の調理設備、マルチカラーの床、マルチカラーのキッチンカウンター) の写真
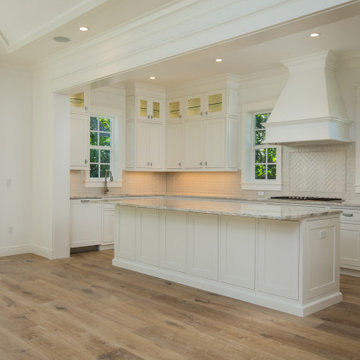
マイアミにある高級な広いトランジショナルスタイルのおしゃれなキッチン (アンダーカウンターシンク、シェーカースタイル扉のキャビネット、白いキャビネット、大理石カウンター、グレーのキッチンパネル、ガラスタイルのキッチンパネル、パネルと同色の調理設備、淡色無垢フローリング、マルチカラーの床、マルチカラーのキッチンカウンター) の写真

this remodel has all the charm with so much function for a large family!
****Chipper Hatter***
他の地域にある巨大なトラディショナルスタイルのおしゃれなキッチン (アンダーカウンターシンク、レイズドパネル扉のキャビネット、ヴィンテージ仕上げキャビネット、クオーツストーンカウンター、セラミックタイルのキッチンパネル、トラバーチンの床、マルチカラーの床、パネルと同色の調理設備、ベージュキッチンパネル、マルチカラーのキッチンカウンター) の写真
他の地域にある巨大なトラディショナルスタイルのおしゃれなキッチン (アンダーカウンターシンク、レイズドパネル扉のキャビネット、ヴィンテージ仕上げキャビネット、クオーツストーンカウンター、セラミックタイルのキッチンパネル、トラバーチンの床、マルチカラーの床、パネルと同色の調理設備、ベージュキッチンパネル、マルチカラーのキッチンカウンター) の写真

マドリードにあるおしゃれなキッチン (アンダーカウンターシンク、フラットパネル扉のキャビネット、中間色木目調キャビネット、大理石カウンター、マルチカラーのキッチンパネル、大理石のキッチンパネル、パネルと同色の調理設備、アイランドなし、マルチカラーの床、マルチカラーのキッチンカウンター) の写真

サクラメントにあるラグジュアリーな広いトラディショナルスタイルのおしゃれなキッチン (アンダーカウンターシンク、レイズドパネル扉のキャビネット、中間色木目調キャビネット、御影石カウンター、グレーのキッチンパネル、ガラスタイルのキッチンパネル、パネルと同色の調理設備、スレートの床、マルチカラーの床、ベージュのキッチンカウンター) の写真

This luxurious farmhouse kitchen area features Cambria countertops, a custom hood, custom beams and all natural finishes. It brings old world luxury and pairs it with a farmhouse feel.
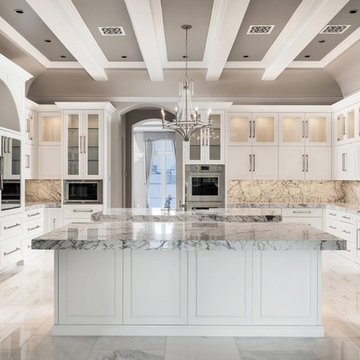
Exposed beams painted to match the white modern kitchen design.
フェニックスにあるラグジュアリーな巨大なモダンスタイルのおしゃれなキッチン (エプロンフロントシンク、落し込みパネル扉のキャビネット、白いキャビネット、大理石カウンター、マルチカラーのキッチンパネル、大理石のキッチンパネル、パネルと同色の調理設備、大理石の床、マルチカラーの床、マルチカラーのキッチンカウンター) の写真
フェニックスにあるラグジュアリーな巨大なモダンスタイルのおしゃれなキッチン (エプロンフロントシンク、落し込みパネル扉のキャビネット、白いキャビネット、大理石カウンター、マルチカラーのキッチンパネル、大理石のキッチンパネル、パネルと同色の調理設備、大理石の床、マルチカラーの床、マルチカラーのキッチンカウンター) の写真

This stunning kitchen features black kitchen cabinets, brass hardware, butcher block countertops, custom backsplash and marble floor, which we can't get enough of!
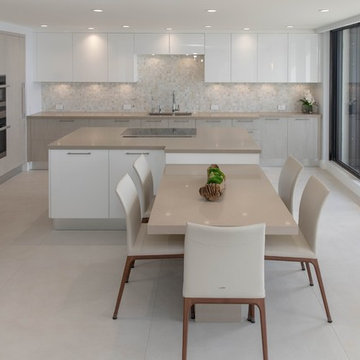
SAND COLORED OAK LAMINATE PAIRED WITH SNOW WHITE HIGH GLOSS LACQUER AND QUARTZ 4CM COUNTERS. NEW RAVENNA MARBLE BASKET-WEAVE BACKSPLASH
他の地域にある高級な中くらいなコンテンポラリースタイルのおしゃれなキッチン (アンダーカウンターシンク、フラットパネル扉のキャビネット、白いキャビネット、クオーツストーンカウンター、ベージュキッチンパネル、大理石のキッチンパネル、パネルと同色の調理設備、磁器タイルの床、マルチカラーの床、ベージュのキッチンカウンター) の写真
他の地域にある高級な中くらいなコンテンポラリースタイルのおしゃれなキッチン (アンダーカウンターシンク、フラットパネル扉のキャビネット、白いキャビネット、クオーツストーンカウンター、ベージュキッチンパネル、大理石のキッチンパネル、パネルと同色の調理設備、磁器タイルの床、マルチカラーの床、ベージュのキッチンカウンター) の写真
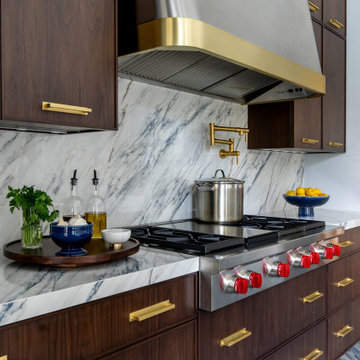
Two-tone kitchens are definitely still popular! This contemporary masterpiece achieves the motif with wet-look icy blue paint and richly-stained walnut for warmth. 1” thick slab doors and drawers sport a narrow trim around their edges. Double-stacked cabinets take advantage of the vaulted ceiling, and glass doors adjacent to the fridge display collectables. Paneled fridge columns, dishwasher, and wine fridge maintain continuity. The focal point is a free-form blue-pigmented steel chandelier, centered on the walnut island; brushed stainless and brass custom hood; and the walnut cabinets that flank it. Brass accents the cabinet pulls; satin gold highlights the pot filler faucet; the prep and main sink faucets; and the instant hot/cold faucet. Undermount sinks are white granite composite, while countertops and backsplashes are marble-patterned “Dekton” quartz material.
Underfoot is a playful blue and white diagonal randomly-striped tile. Abundant seating is supplied by a cushioned walnut banquette bench backed up to the island, anchoring an entirely custom dining-height table: a shapely brass base with a glass mosaic and resin tabletop. Three brass and fabric stools tuck under the island, while six walnut chairs with donut-shaped backs encircle the table. All the fabrics on the cushions, stools, and chairs are custom-colored pale blue bouclé.
This project was done in collaboration with KA Design Group. Photography by Julie Leffell.
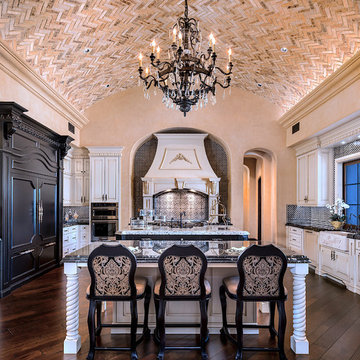
World Renowned Architecture Firm Fratantoni Design created this beautiful home! They design home plans for families all over the world in any size and style. They also have in-house Interior Designer Firm Fratantoni Interior Designers and world class Luxury Home Building Firm Fratantoni Luxury Estates! Hire one or all three companies to design and build and or remodel your home!
キッチン (パネルと同色の調理設備、ベージュのキッチンカウンター、マルチカラーのキッチンカウンター、マルチカラーの床) の写真
1