広いキッチン (パネルと同色の調理設備、フラットパネル扉のキャビネット、セラミックタイルの床、白い床) の写真
絞り込み:
資材コスト
並び替え:今日の人気順
写真 21〜40 枚目(全 108 枚)
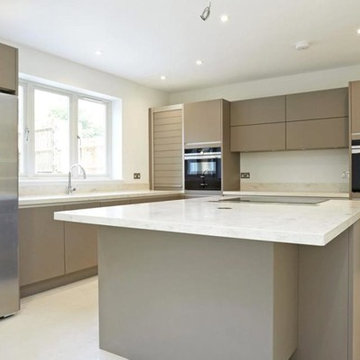
contemporary family kitchen with central island unit
サリーにある高級な広いモダンスタイルのおしゃれなキッチン (一体型シンク、フラットパネル扉のキャビネット、グレーのキャビネット、珪岩カウンター、パネルと同色の調理設備、セラミックタイルの床、白い床、白いキッチンカウンター) の写真
サリーにある高級な広いモダンスタイルのおしゃれなキッチン (一体型シンク、フラットパネル扉のキャビネット、グレーのキャビネット、珪岩カウンター、パネルと同色の調理設備、セラミックタイルの床、白い床、白いキッチンカウンター) の写真
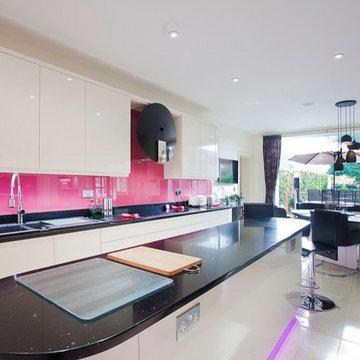
White gloss kitchen cabinets with pink neon glass splashback
他の地域にあるラグジュアリーな広いおしゃれなキッチン (ダブルシンク、フラットパネル扉のキャビネット、白いキャビネット、人工大理石カウンター、ピンクのキッチンパネル、ガラス板のキッチンパネル、パネルと同色の調理設備、セラミックタイルの床、白い床) の写真
他の地域にあるラグジュアリーな広いおしゃれなキッチン (ダブルシンク、フラットパネル扉のキャビネット、白いキャビネット、人工大理石カウンター、ピンクのキッチンパネル、ガラス板のキッチンパネル、パネルと同色の調理設備、セラミックタイルの床、白い床) の写真
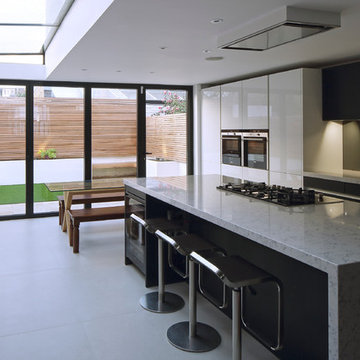
Photography by Susan Fisher.
ロンドンにある広いコンテンポラリースタイルのおしゃれなキッチン (一体型シンク、フラットパネル扉のキャビネット、白いキャビネット、御影石カウンター、パネルと同色の調理設備、セラミックタイルの床、白い床、黒いキッチンパネル、ガラス板のキッチンパネル) の写真
ロンドンにある広いコンテンポラリースタイルのおしゃれなキッチン (一体型シンク、フラットパネル扉のキャビネット、白いキャビネット、御影石カウンター、パネルと同色の調理設備、セラミックタイルの床、白い床、黒いキッチンパネル、ガラス板のキッチンパネル) の写真
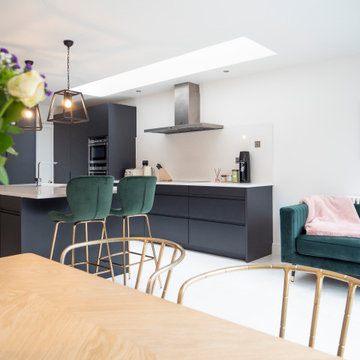
ロンドンにあるお手頃価格の広い北欧スタイルのおしゃれなキッチン (ドロップインシンク、フラットパネル扉のキャビネット、黒いキャビネット、クオーツストーンカウンター、白いキッチンパネル、石スラブのキッチンパネル、パネルと同色の調理設備、セラミックタイルの床、白い床、白いキッチンカウンター) の写真
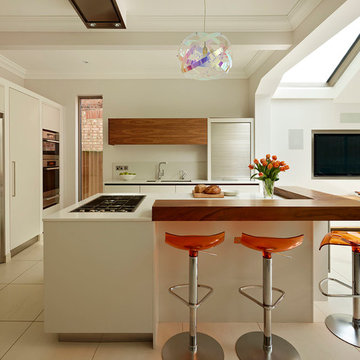
Roundhouse Urbo matt lacquer bespoke handle-less kitchen in Farrow & Ball Skimming Stone and book-matched Walnut veneer with Caesarstone 4141 Quartz Composite work surface. Tambour unit with stainless steel door. Photography by Darren Chung.
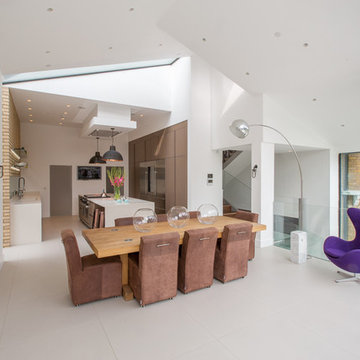
Working with interior designer Hilary Scott, Mowlem & Co has created a stylish and sympathetic bespoke kitchen for a fascinating renovation and extension project. The impressive Victorian detached house has ‘an interesting planning history’ according to Hilary. Previously it had been bedsit accommodation with 27 units but in recent years it had become derelict and neglected, until was bought by a premiere league footballer with a view to restoring it to its former glory as a family home. Situated near the Botanic Gardens in Kew and in a conservation area, there was a significant investment and considerable planning negotiation to get it returned to a single dwelling. Hilary had worked closely with the client on previous projects and had their couple’s full trust to come up with a scheme that matched their tastes and needs. Many original features were restored or replaced to remain in keeping with the architecture, for example marble and cast iron fireplaces, panelling, cornices and architraves which were considered a key fabric of the building. The most contemporary element of the renovation is the striking double height glass extension to the rear in which the kitchen and living area are positioned. The room has wonderful views out to the garden is ideal both for family life and entertaining. The extension design involved an architect for the original plans and another to project-manage the build. Then Mowlem & Co were brought in because Hilary has worked with them for many years and says they were the natural choice to achieve the high quality of finish and bespoke joinery that was required. “They have done an amazing job,” says Hilary, “the design has certain quirky touches and an individual feel that you can only get with bespoke. All the timber has traditionally made dovetail joints and other handcrafted details. This is typical of Mowlem & Co’s work …they have a fantastic team and Julia Brown, who managed this project, is a great kitchen designer.” The kitchen has been conceived to match the contemporary feel of the new extension while also having a classic feel in terms of the finishes, such as the stained oak and exposed brickwork. The furniture has been made to bespoke proportions to match the scale of the double height extension, so that it fits the architecture. The look is clean and linear in feel and the design features specially created elements such as extra wide drawers and customised storage, and a separate walk-in pantry (plus a separate utility room in the basement). The furniture has been made in flat veneered stained oak and the seamless worktops are in Corian. Cooking appliances are by Wolf and refrigeration is by Sub-Zero. The exposed brick wall of the kitchen matches the external finishes of the brickwork of the house which can be seen through the glass extension. To harmonise, a thick glass shelf has been added, masterminded by Gary Craig of Architectural Metalworkers. This is supported by a cantilevered steel frame, so while it may look deceptively light and subtle, “a serious amount of engineering has gone into it,” according to Hilary. Mowlem & Co also created further bespoke furnishings and installations, for a dressing room plus bathrooms and cloakrooms in other parts of the house. The complexity of the project to restore the entire house took over a year to finish. As the client was transferred to another team before the renovation was complete, the property is now on the market for £9 million.
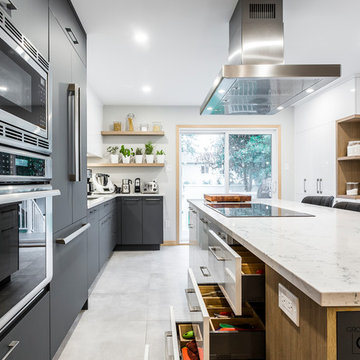
Guillaume Gorini - Studio Point de vu
モントリオールにある広いコンテンポラリースタイルのおしゃれなキッチン (ダブルシンク、フラットパネル扉のキャビネット、グレーのキャビネット、珪岩カウンター、白いキッチンパネル、セラミックタイルのキッチンパネル、パネルと同色の調理設備、セラミックタイルの床、白い床、白いキッチンカウンター) の写真
モントリオールにある広いコンテンポラリースタイルのおしゃれなキッチン (ダブルシンク、フラットパネル扉のキャビネット、グレーのキャビネット、珪岩カウンター、白いキッチンパネル、セラミックタイルのキッチンパネル、パネルと同色の調理設備、セラミックタイルの床、白い床、白いキッチンカウンター) の写真
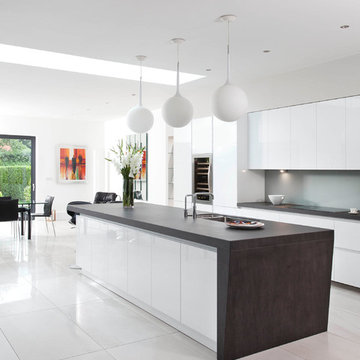
Rory Corrigan
ベルファストにある高級な広いコンテンポラリースタイルのおしゃれなキッチン (アンダーカウンターシンク、フラットパネル扉のキャビネット、白いキャビネット、ガラス板のキッチンパネル、パネルと同色の調理設備、セラミックタイルの床、白い床) の写真
ベルファストにある高級な広いコンテンポラリースタイルのおしゃれなキッチン (アンダーカウンターシンク、フラットパネル扉のキャビネット、白いキャビネット、ガラス板のキッチンパネル、パネルと同色の調理設備、セラミックタイルの床、白い床) の写真
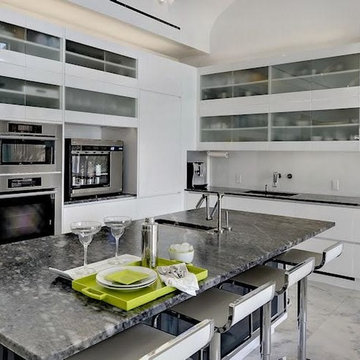
マイアミにある広いコンテンポラリースタイルのおしゃれなキッチン (アンダーカウンターシンク、フラットパネル扉のキャビネット、白いキャビネット、珪岩カウンター、パネルと同色の調理設備、セラミックタイルの床、白い床) の写真
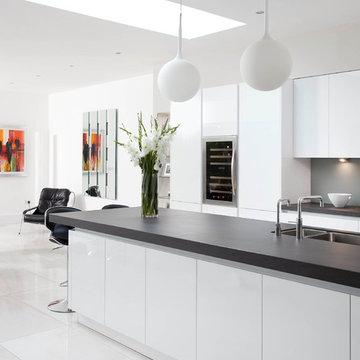
Rory Corrigan
ベルファストにある高級な広いコンテンポラリースタイルのおしゃれなキッチン (アンダーカウンターシンク、フラットパネル扉のキャビネット、白いキャビネット、ガラス板のキッチンパネル、パネルと同色の調理設備、セラミックタイルの床、白い床) の写真
ベルファストにある高級な広いコンテンポラリースタイルのおしゃれなキッチン (アンダーカウンターシンク、フラットパネル扉のキャビネット、白いキャビネット、ガラス板のキッチンパネル、パネルと同色の調理設備、セラミックタイルの床、白い床) の写真
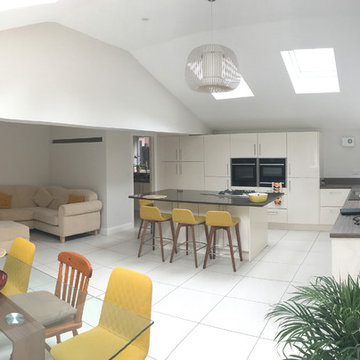
他の地域にある広いコンテンポラリースタイルのおしゃれなキッチン (ドロップインシンク、フラットパネル扉のキャビネット、パネルと同色の調理設備、セラミックタイルの床、白い床) の写真
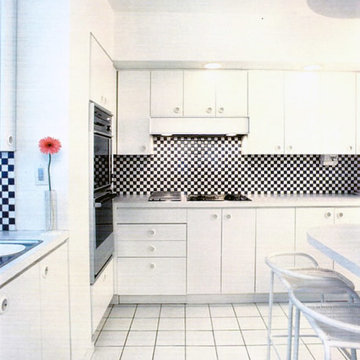
Here, an all white kitchen is highlighted by a dramatic blue and white checkerboard backspash. In addition, the dropped soffits, providing lots of additional lighting to the space, creates a beautiful architectural balanced effect. The seating area feels comfortable with the lowered ceiling, achieving a sense of proper proportion and scale.
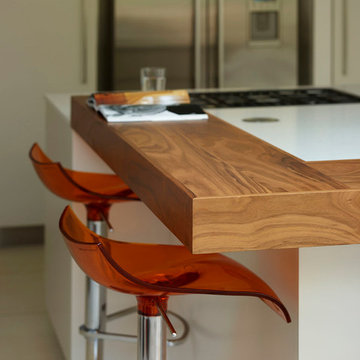
Roundhouse Urbo matt lacquer bespoke handle-less kitchen in Farrow & Ball Skimming Stone and book-matched Walnut veneer with Caesarstone 4141 Quartz Composite work surface. Tambour unit with stainless steel door. Photography by Darren Chung.
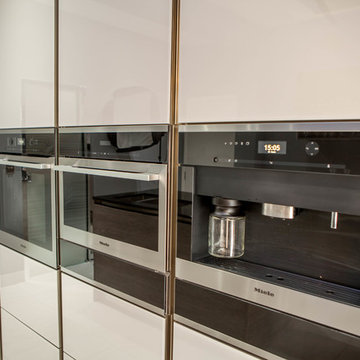
The Brief:
To create a welcoming area- a kitchen that doubles as a living room, steering away from being a clinical kitchen.
We delivered :
A kitchen with rich materials of granite and warm veneered wood. We made enough space to work around, but also to spend time in and matched the palette and textures of the doorframes to reach a flawless and adaptable look.
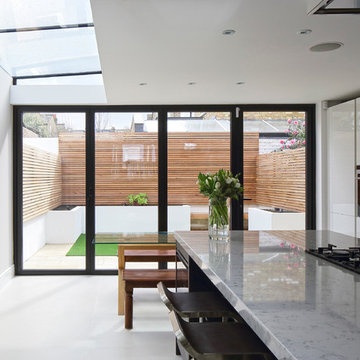
Photography by Susan Fisher.
ロンドンにある広いコンテンポラリースタイルのおしゃれなキッチン (一体型シンク、フラットパネル扉のキャビネット、白いキャビネット、御影石カウンター、パネルと同色の調理設備、セラミックタイルの床、白い床、黒いキッチンパネル、ガラス板のキッチンパネル) の写真
ロンドンにある広いコンテンポラリースタイルのおしゃれなキッチン (一体型シンク、フラットパネル扉のキャビネット、白いキャビネット、御影石カウンター、パネルと同色の調理設備、セラミックタイルの床、白い床、黒いキッチンパネル、ガラス板のキッチンパネル) の写真
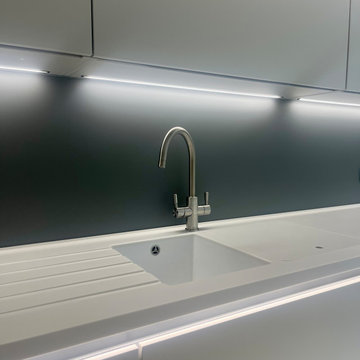
Sleek, modern kitchen in a stunning glass extension
This stunning kitchen is situated in our clients glass extension designed by their architect. The design itself is predominantly neutral to complement their gorgeous garden but features a bank or dark units and a dark splash back to create contrast and add an interesting focal point.
Clever use of lighting, including uplit and under unit LED lighting highlights the beauty of this simple, yet effective design. We also added a practical lighting feature of installing in-drawer lighting so our clients could clearly see their crockery.
Corian worktops are a real show-stopper feature of this design, with a molded double sink; one half of which has a cover to provide extra worktop space. Our client opted for ‘sparkling white’ and modern square-edges. Socket cut outs ensure a a sleek worktop finish with sockets being nestled within the worktop.
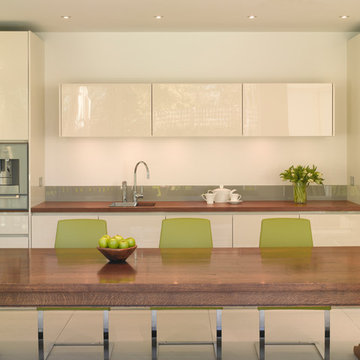
Roundhouse Urbo & Metro high gloss lacquer and book-matched Walnut veneer bespoke kitchen with composite stone and Wholestave Walnut worksurfaces. Photography by Nick Kane.
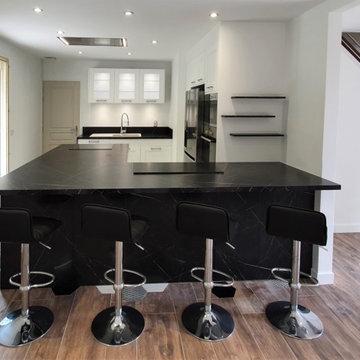
Une cuisine pleine de surprises !
Mr et Mme S m’ont fait confiance pour métamorphoser leur ancienne cuisine.
Ils ont opté pour une association intemporelle : le blanc et le noir.
Le rôle principal a été attribué à l’îlot central.
On y retrouve la plaque de cuisson surmontée d’une hotte silencieuse au plafond, une cave à vin et un billot en granit idéal pour pâtisser en famille.
Mais ce n’est pas tout ! Des placards secrets sont également dissimulés dans l’îlot pour optimiser l’espace de rangement.
Et que dire du sol, il apporte un véritable cachet à la pièce pour une cuisine UNIQUE !
#renovation #cuisine #transformation
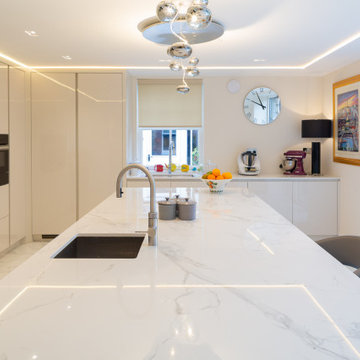
The client chose these gorgeous gloss crystal kitchen units with worktops from the Dekton’s XGloss Natural Collection. Natura is a glossy, off-white coloured ultra-compact surface with pale grey veins.
Additional features of the design include the Dunavox wine cooler, the Miele appliances and the Quooker Cube for sparkling / filtered water.
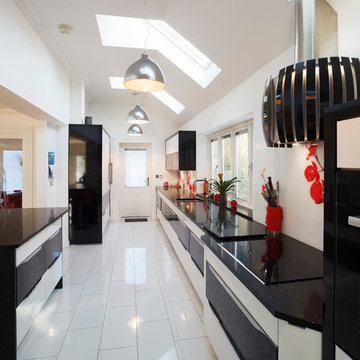
Photo Credit: Michael Cameron
ケンブリッジシャーにある広いモダンスタイルのおしゃれなキッチン (アンダーカウンターシンク、フラットパネル扉のキャビネット、御影石カウンター、マルチカラーのキッチンパネル、ガラス板のキッチンパネル、パネルと同色の調理設備、セラミックタイルの床、白い床、黒いキッチンカウンター) の写真
ケンブリッジシャーにある広いモダンスタイルのおしゃれなキッチン (アンダーカウンターシンク、フラットパネル扉のキャビネット、御影石カウンター、マルチカラーのキッチンパネル、ガラス板のキッチンパネル、パネルと同色の調理設備、セラミックタイルの床、白い床、黒いキッチンカウンター) の写真
広いキッチン (パネルと同色の調理設備、フラットパネル扉のキャビネット、セラミックタイルの床、白い床) の写真
2