広いモダンスタイルのキッチン (パネルと同色の調理設備、フラットパネル扉のキャビネット、セラミックタイルの床、白い床) の写真
絞り込み:
資材コスト
並び替え:今日の人気順
写真 1〜18 枚目(全 18 枚)
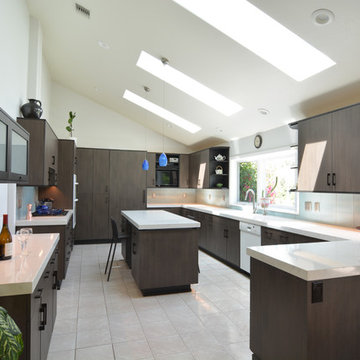
This kitchen was transformed from a country vibe to a modern aesthetic. Clean contemporary lines, textured laminate cabinets, and an integrated Sub-Zero refrigerator completely change the home's style. A sleek wine bar makes entertaining a breeze for the homeowners!
San Luis Kitchen Co.
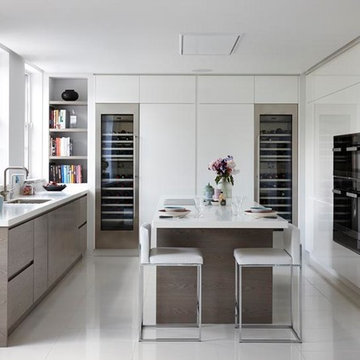
This pristine, minimalist kitchen offers capacious and cleverly organised storage within a polished, modern design. Using a lustrous combination of white Parapan and light grey oak, the handle-less cabinetry creates a sophisticated, streamlined finish, while the ultra-functional island works equally well for family use and informal entertaining.
Top of the range appliances have been fully integrated and the finishing touch to this cool, chic scheme is a bespoke Corian dining table to match the seamless worktops.
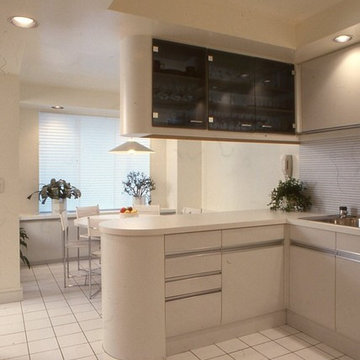
This large open and airy white kitchen for a family of five offers a diversity of functions: prep, eat-in dining area, desk space. A flowing circulation allows for easy movement within all its areas.
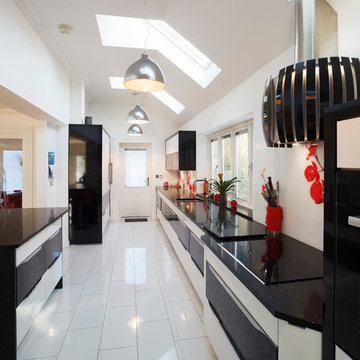
Photo Credit: Michael Cameron
ケンブリッジシャーにある広いモダンスタイルのおしゃれなキッチン (アンダーカウンターシンク、フラットパネル扉のキャビネット、御影石カウンター、マルチカラーのキッチンパネル、ガラス板のキッチンパネル、パネルと同色の調理設備、セラミックタイルの床、白い床、黒いキッチンカウンター) の写真
ケンブリッジシャーにある広いモダンスタイルのおしゃれなキッチン (アンダーカウンターシンク、フラットパネル扉のキャビネット、御影石カウンター、マルチカラーのキッチンパネル、ガラス板のキッチンパネル、パネルと同色の調理設備、セラミックタイルの床、白い床、黒いキッチンカウンター) の写真
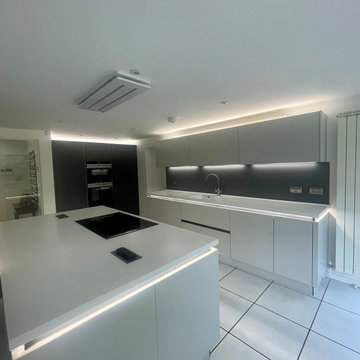
Sleek, modern kitchen in a stunning glass extension
This stunning kitchen is situated in our clients glass extension designed by their architect. The design itself is predominantly neutral to complement their gorgeous garden but features a bank or dark units and a dark splash back to create contrast and add an interesting focal point.
Clever use of lighting, including uplit and under unit LED lighting highlights the beauty of this simple, yet effective design. We also added a practical lighting feature of installing in-drawer lighting so our clients could clearly see their crockery.
Corian worktops are a real show-stopper feature of this design, with a molded double sink; one half of which has a cover to provide extra worktop space. Our client opted for ‘sparkling white’ and modern square-edges. Socket cut outs ensure a a sleek worktop finish with sockets being nestled within the worktop.
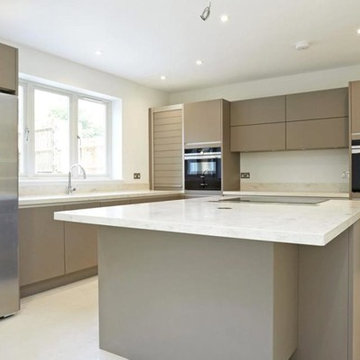
contemporary family kitchen with central island unit
サリーにある高級な広いモダンスタイルのおしゃれなキッチン (一体型シンク、フラットパネル扉のキャビネット、グレーのキャビネット、珪岩カウンター、パネルと同色の調理設備、セラミックタイルの床、白い床、白いキッチンカウンター) の写真
サリーにある高級な広いモダンスタイルのおしゃれなキッチン (一体型シンク、フラットパネル扉のキャビネット、グレーのキャビネット、珪岩カウンター、パネルと同色の調理設備、セラミックタイルの床、白い床、白いキッチンカウンター) の写真
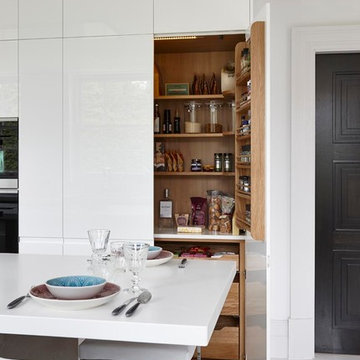
This pristine, minimalist kitchen offers capacious and cleverly organised storage within a polished, modern design. Using a lustrous combination of white Parapan and light grey oak, the handle-less cabinetry creates a sophisticated, streamlined finish, while the ultra-functional island works equally well for family use and informal entertaining.
Top of the range appliances have been fully integrated and the finishing touch to this cool, chic scheme is a bespoke Corian dining table to match the seamless worktops.
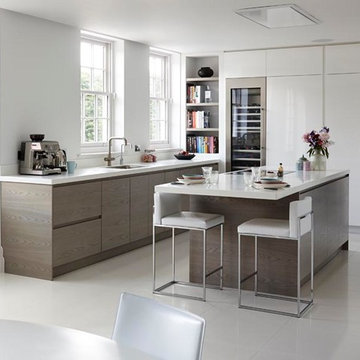
This pristine, minimalist kitchen offers capacious and cleverly organised storage within a polished, modern design. Using a lustrous combination of white Parapan and light grey oak, the handle-less cabinetry creates a sophisticated, streamlined finish, while the ultra-functional island works equally well for family use and informal entertaining.
Top of the range appliances have been fully integrated and the finishing touch to this cool, chic scheme is a bespoke Corian dining table to match the seamless worktops.
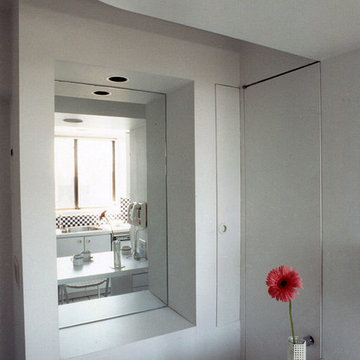
This niche both opens up the space behind the table, it also creates additional storage and lighting. Here, an all white kitchen is highlighted by a dramatic blue and white checkerboard backspash. In addition, the dropped soffits, providing lots of additional lighting to the space, creates a beautiful architectural balanced effect. The seating area feels comfortable with the lowered ceiling, achieving a sense of proper proportion and scale.
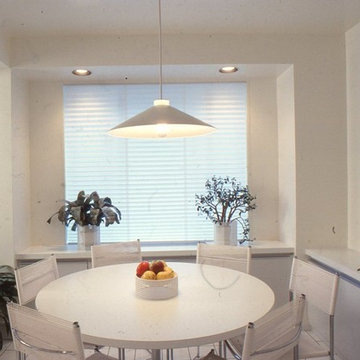
A large eat-in dining area accomates seating for 6 along with lots of cabinet storage surrounding the table. Light soffits are dropped to provide extra lighting and create a clean ceiling line. This large open and airy white kitchen for a family of five offers a diversity of functions: prep, eat-in dining area, desk space. A flowing circulation allows for easy movement within all its areas.
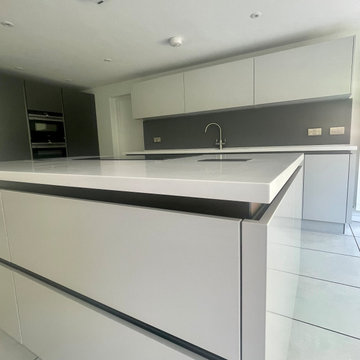
Sleek, modern kitchen in a stunning glass extension
This stunning kitchen is situated in our clients glass extension designed by their architect. The design itself is predominantly neutral to complement their gorgeous garden but features a bank or dark units and a dark splash back to create contrast and add an interesting focal point.
Clever use of lighting, including uplit and under unit LED lighting highlights the beauty of this simple, yet effective design. We also added a practical lighting feature of installing in-drawer lighting so our clients could clearly see their crockery.
Corian worktops are a real show-stopper feature of this design, with a molded double sink; one half of which has a cover to provide extra worktop space. Our client opted for ‘sparkling white’ and modern square-edges. Socket cut outs ensure a a sleek worktop finish with sockets being nestled within the worktop.
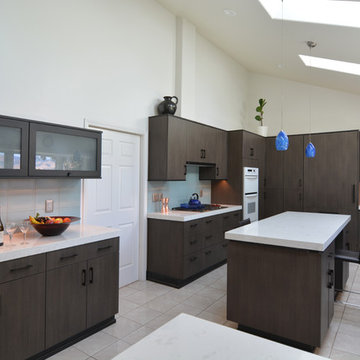
This kitchen was transformed from a country vibe to a modern aesthetic. Clean contemporary lines, textured laminate cabinets, and an integrated Sub-Zero refrigerator completely change the home's style. A sleek wine bar makes entertaining a breeze for the homeowners!
San Luis Kitchen Co.
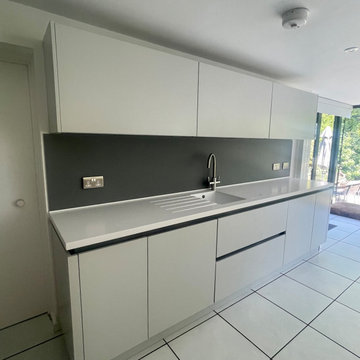
Sleek, modern kitchen in a stunning glass extension
This stunning kitchen is situated in our clients glass extension designed by their architect. The design itself is predominantly neutral to complement their gorgeous garden but features a bank or dark units and a dark splash back to create contrast and add an interesting focal point.
Clever use of lighting, including uplit and under unit LED lighting highlights the beauty of this simple, yet effective design. We also added a practical lighting feature of installing in-drawer lighting so our clients could clearly see their crockery.
Corian worktops are a real show-stopper feature of this design, with a molded double sink; one half of which has a cover to provide extra worktop space. Our client opted for ‘sparkling white’ and modern square-edges. Socket cut outs ensure a a sleek worktop finish with sockets being nestled within the worktop.
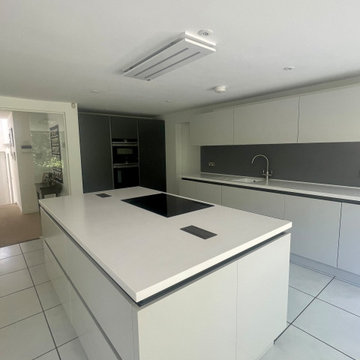
Sleek, modern kitchen in a stunning glass extension
This stunning kitchen is situated in our clients glass extension designed by their architect. The design itself is predominantly neutral to complement their gorgeous garden but features a bank or dark units and a dark splash back to create contrast and add an interesting focal point.
Clever use of lighting, including uplit and under unit LED lighting highlights the beauty of this simple, yet effective design. We also added a practical lighting feature of installing in-drawer lighting so our clients could clearly see their crockery.
Corian worktops are a real show-stopper feature of this design, with a molded double sink; one half of which has a cover to provide extra worktop space. Our client opted for ‘sparkling white’ and modern square-edges. Socket cut outs ensure a a sleek worktop finish with sockets being nestled within the worktop.
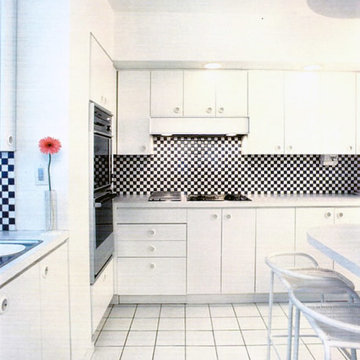
Here, an all white kitchen is highlighted by a dramatic blue and white checkerboard backspash. In addition, the dropped soffits, providing lots of additional lighting to the space, creates a beautiful architectural balanced effect. The seating area feels comfortable with the lowered ceiling, achieving a sense of proper proportion and scale.
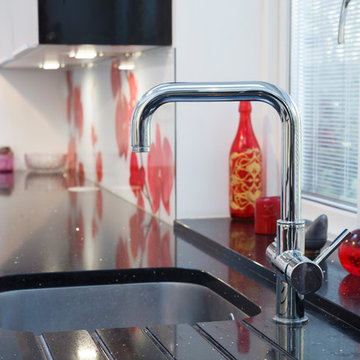
Photo Credit: Michael Cameron
ケンブリッジシャーにある広いモダンスタイルのおしゃれなキッチン (アンダーカウンターシンク、フラットパネル扉のキャビネット、御影石カウンター、マルチカラーのキッチンパネル、ガラス板のキッチンパネル、パネルと同色の調理設備、セラミックタイルの床、白い床、黒いキッチンカウンター) の写真
ケンブリッジシャーにある広いモダンスタイルのおしゃれなキッチン (アンダーカウンターシンク、フラットパネル扉のキャビネット、御影石カウンター、マルチカラーのキッチンパネル、ガラス板のキッチンパネル、パネルと同色の調理設備、セラミックタイルの床、白い床、黒いキッチンカウンター) の写真
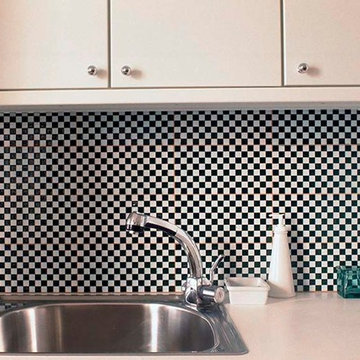
A white cabinet kitchen for a family of four shows its personality through the addition of a green and white dramatic backsplash. The checkered tile brings the eye straight to the best elements of the area.
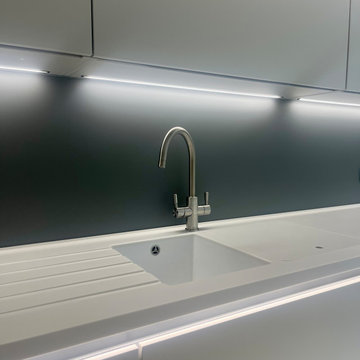
Sleek, modern kitchen in a stunning glass extension
This stunning kitchen is situated in our clients glass extension designed by their architect. The design itself is predominantly neutral to complement their gorgeous garden but features a bank or dark units and a dark splash back to create contrast and add an interesting focal point.
Clever use of lighting, including uplit and under unit LED lighting highlights the beauty of this simple, yet effective design. We also added a practical lighting feature of installing in-drawer lighting so our clients could clearly see their crockery.
Corian worktops are a real show-stopper feature of this design, with a molded double sink; one half of which has a cover to provide extra worktop space. Our client opted for ‘sparkling white’ and modern square-edges. Socket cut outs ensure a a sleek worktop finish with sockets being nestled within the worktop.
広いモダンスタイルのキッチン (パネルと同色の調理設備、フラットパネル扉のキャビネット、セラミックタイルの床、白い床) の写真
1