広いキッチン (パネルと同色の調理設備、フラットパネル扉のキャビネット、御影石カウンター、セラミックタイルの床、白い床) の写真
絞り込み:
資材コスト
並び替え:今日の人気順
写真 1〜20 枚目(全 26 枚)
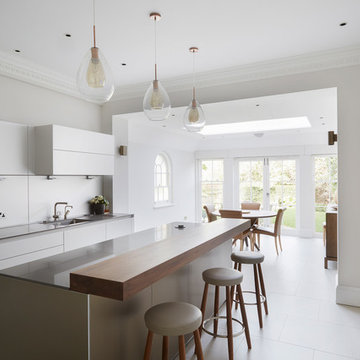
The renovation of this classic Wimbledon townhouse was the perfect opportunity to update an existing Bang and Olufsen audio system. In the Kitchen we installed B&O ceiling speakers with an in-wall subwoofer. What these speakers may lack in discretion they make up for in design, looking sleek and stylish, perfectly in keeping with the style of the house.

セントルイスにあるラグジュアリーな広いコンテンポラリースタイルのおしゃれなキッチン (アンダーカウンターシンク、フラットパネル扉のキャビネット、グレーのキャビネット、御影石カウンター、白いキッチンパネル、石スラブのキッチンパネル、パネルと同色の調理設備、セラミックタイルの床、白い床、白いキッチンカウンター) の写真
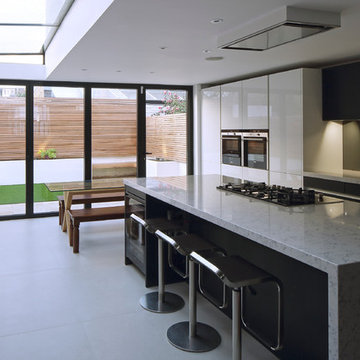
Photography by Susan Fisher.
ロンドンにある広いコンテンポラリースタイルのおしゃれなキッチン (一体型シンク、フラットパネル扉のキャビネット、白いキャビネット、御影石カウンター、パネルと同色の調理設備、セラミックタイルの床、白い床、黒いキッチンパネル、ガラス板のキッチンパネル) の写真
ロンドンにある広いコンテンポラリースタイルのおしゃれなキッチン (一体型シンク、フラットパネル扉のキャビネット、白いキャビネット、御影石カウンター、パネルと同色の調理設備、セラミックタイルの床、白い床、黒いキッチンパネル、ガラス板のキッチンパネル) の写真
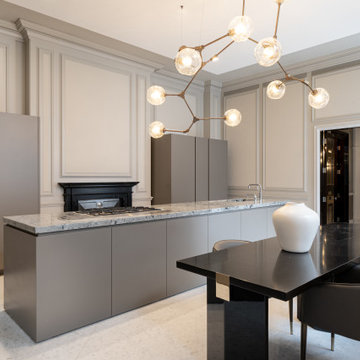
ロンドンにあるラグジュアリーな広いコンテンポラリースタイルのおしゃれなキッチン (アンダーカウンターシンク、フラットパネル扉のキャビネット、グレーのキャビネット、御影石カウンター、パネルと同色の調理設備、セラミックタイルの床、白い床、グレーのキッチンカウンター、折り上げ天井) の写真
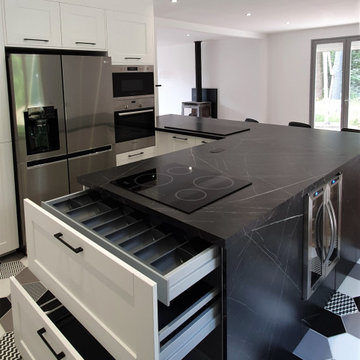
Une cuisine pleine de surprises !
Mr et Mme S m’ont fait confiance pour métamorphoser leur ancienne cuisine.
Ils ont opté pour une association intemporelle : le blanc et le noir.
Le rôle principal a été attribué à l’îlot central.
On y retrouve la plaque de cuisson surmontée d’une hotte silencieuse au plafond, une cave à vin et un billot en granit idéal pour pâtisser en famille.
Mais ce n’est pas tout ! Des placards secrets sont également dissimulés dans l’îlot pour optimiser l’espace de rangement.
Et que dire du sol, il apporte un véritable cachet à la pièce pour une cuisine UNIQUE !
#renovation #cuisine #transformation
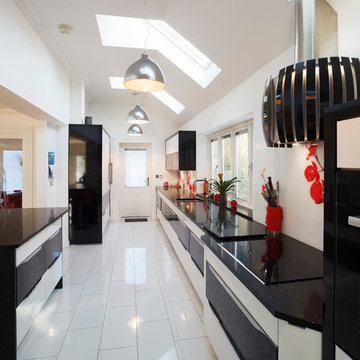
Photo Credit: Michael Cameron
ケンブリッジシャーにある広いモダンスタイルのおしゃれなキッチン (アンダーカウンターシンク、フラットパネル扉のキャビネット、御影石カウンター、マルチカラーのキッチンパネル、ガラス板のキッチンパネル、パネルと同色の調理設備、セラミックタイルの床、白い床、黒いキッチンカウンター) の写真
ケンブリッジシャーにある広いモダンスタイルのおしゃれなキッチン (アンダーカウンターシンク、フラットパネル扉のキャビネット、御影石カウンター、マルチカラーのキッチンパネル、ガラス板のキッチンパネル、パネルと同色の調理設備、セラミックタイルの床、白い床、黒いキッチンカウンター) の写真
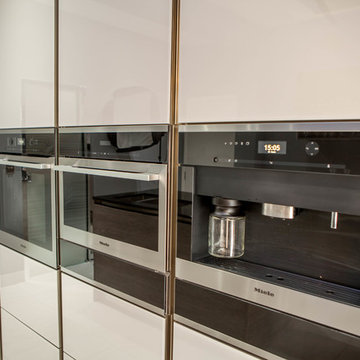
The Brief:
To create a welcoming area- a kitchen that doubles as a living room, steering away from being a clinical kitchen.
We delivered :
A kitchen with rich materials of granite and warm veneered wood. We made enough space to work around, but also to spend time in and matched the palette and textures of the doorframes to reach a flawless and adaptable look.
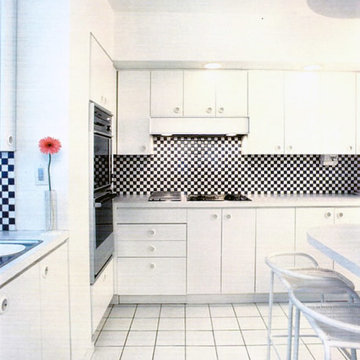
Here, an all white kitchen is highlighted by a dramatic blue and white checkerboard backspash. In addition, the dropped soffits, providing lots of additional lighting to the space, creates a beautiful architectural balanced effect. The seating area feels comfortable with the lowered ceiling, achieving a sense of proper proportion and scale.
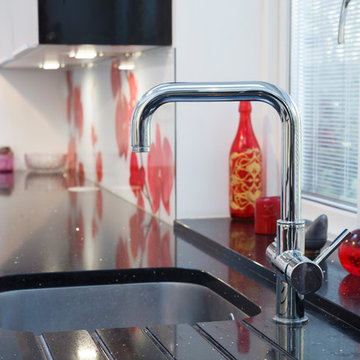
Photo Credit: Michael Cameron
ケンブリッジシャーにある広いモダンスタイルのおしゃれなキッチン (アンダーカウンターシンク、フラットパネル扉のキャビネット、御影石カウンター、マルチカラーのキッチンパネル、ガラス板のキッチンパネル、パネルと同色の調理設備、セラミックタイルの床、白い床、黒いキッチンカウンター) の写真
ケンブリッジシャーにある広いモダンスタイルのおしゃれなキッチン (アンダーカウンターシンク、フラットパネル扉のキャビネット、御影石カウンター、マルチカラーのキッチンパネル、ガラス板のキッチンパネル、パネルと同色の調理設備、セラミックタイルの床、白い床、黒いキッチンカウンター) の写真
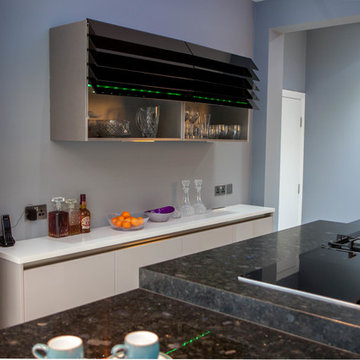
The Brief:
To create a welcoming area- a kitchen that doubles as a living room, steering away from being a clinical kitchen.
We delivered :
A kitchen with rich materials of granite and warm veneered wood. We made enough space to work around, but also to spend time in and matched the palette and textures of the doorframes to reach a flawless and adaptable look.
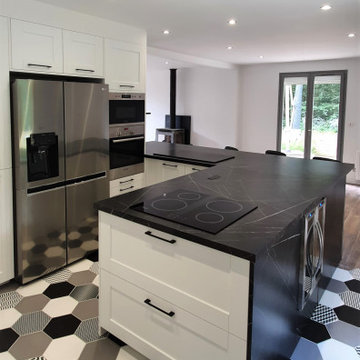
Une cuisine pleine de surprises !
Mr et Mme S m’ont fait confiance pour métamorphoser leur ancienne cuisine.
Ils ont opté pour une association intemporelle : le blanc et le noir.
Le rôle principal a été attribué à l’îlot central.
On y retrouve la plaque de cuisson surmontée d’une hotte silencieuse au plafond, une cave à vin et un billot en granit idéal pour pâtisser en famille.
Mais ce n’est pas tout ! Des placards secrets sont également dissimulés dans l’îlot pour optimiser l’espace de rangement.
Et que dire du sol, il apporte un véritable cachet à la pièce pour une cuisine UNIQUE !
#renovation #cuisine #transformation
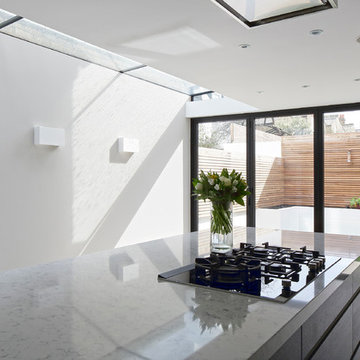
Photography by Susan Fisher.
ロンドンにある広いコンテンポラリースタイルのおしゃれなキッチン (一体型シンク、フラットパネル扉のキャビネット、白いキャビネット、御影石カウンター、パネルと同色の調理設備、セラミックタイルの床、白い床、黒いキッチンパネル、ガラス板のキッチンパネル) の写真
ロンドンにある広いコンテンポラリースタイルのおしゃれなキッチン (一体型シンク、フラットパネル扉のキャビネット、白いキャビネット、御影石カウンター、パネルと同色の調理設備、セラミックタイルの床、白い床、黒いキッチンパネル、ガラス板のキッチンパネル) の写真
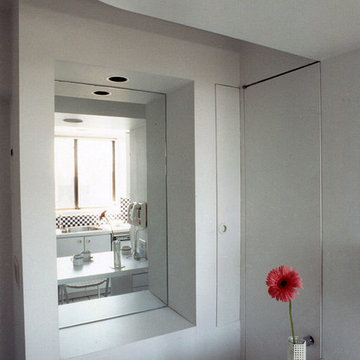
This niche both opens up the space behind the table, it also creates additional storage and lighting. Here, an all white kitchen is highlighted by a dramatic blue and white checkerboard backspash. In addition, the dropped soffits, providing lots of additional lighting to the space, creates a beautiful architectural balanced effect. The seating area feels comfortable with the lowered ceiling, achieving a sense of proper proportion and scale.
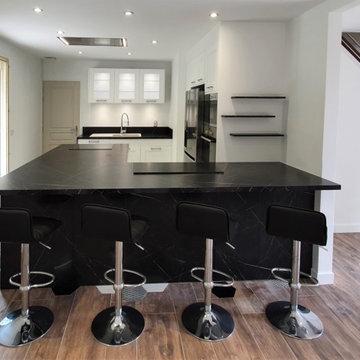
Une cuisine pleine de surprises !
Mr et Mme S m’ont fait confiance pour métamorphoser leur ancienne cuisine.
Ils ont opté pour une association intemporelle : le blanc et le noir.
Le rôle principal a été attribué à l’îlot central.
On y retrouve la plaque de cuisson surmontée d’une hotte silencieuse au plafond, une cave à vin et un billot en granit idéal pour pâtisser en famille.
Mais ce n’est pas tout ! Des placards secrets sont également dissimulés dans l’îlot pour optimiser l’espace de rangement.
Et que dire du sol, il apporte un véritable cachet à la pièce pour une cuisine UNIQUE !
#renovation #cuisine #transformation
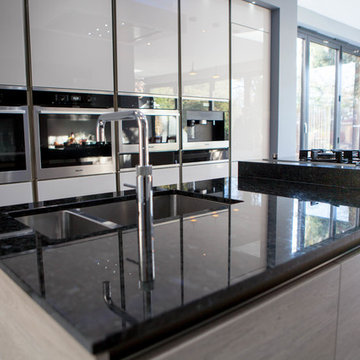
The Brief:
To create a welcoming area- a kitchen that doubles as a living room, steering away from being a clinical kitchen.
We delivered :
A kitchen with rich materials of granite and warm veneered wood. We made enough space to work around, but also to spend time in and matched the palette and textures of the doorframes to reach a flawless and adaptable look.
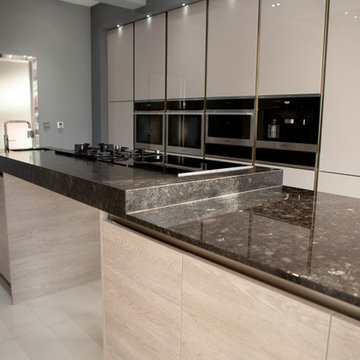
The Brief:
To create a welcoming area- a kitchen that doubles as a living room, steering away from being a clinical kitchen.
We delivered :
A kitchen with rich materials of granite and warm veneered wood. We made enough space to work around, but also to spend time in and matched the palette and textures of the doorframes to reach a flawless and adaptable look.
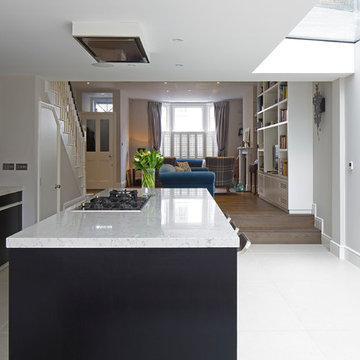
Photography by Susan Fisher.
ロンドンにある広いコンテンポラリースタイルのおしゃれなキッチン (一体型シンク、フラットパネル扉のキャビネット、白いキャビネット、御影石カウンター、黒いキッチンパネル、ガラス板のキッチンパネル、パネルと同色の調理設備、セラミックタイルの床、白い床) の写真
ロンドンにある広いコンテンポラリースタイルのおしゃれなキッチン (一体型シンク、フラットパネル扉のキャビネット、白いキャビネット、御影石カウンター、黒いキッチンパネル、ガラス板のキッチンパネル、パネルと同色の調理設備、セラミックタイルの床、白い床) の写真
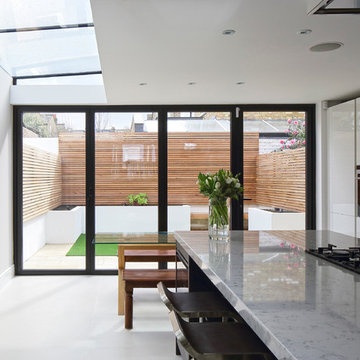
Photography by Susan Fisher.
ロンドンにある広いコンテンポラリースタイルのおしゃれなキッチン (一体型シンク、フラットパネル扉のキャビネット、白いキャビネット、御影石カウンター、パネルと同色の調理設備、セラミックタイルの床、白い床、黒いキッチンパネル、ガラス板のキッチンパネル) の写真
ロンドンにある広いコンテンポラリースタイルのおしゃれなキッチン (一体型シンク、フラットパネル扉のキャビネット、白いキャビネット、御影石カウンター、パネルと同色の調理設備、セラミックタイルの床、白い床、黒いキッチンパネル、ガラス板のキッチンパネル) の写真
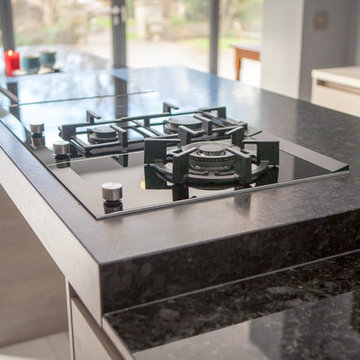
The Brief:
To create a welcoming area- a kitchen that doubles as a living room, steering away from being a clinical kitchen.
We delivered :
A kitchen with rich materials of granite and warm veneered wood. We made enough space to work around, but also to spend time in and matched the palette and textures of the doorframes to reach a flawless and adaptable look.
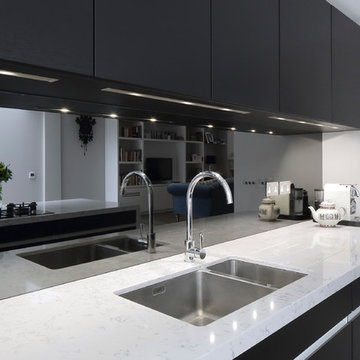
Photography by Susan Fisher.
ロンドンにある広いコンテンポラリースタイルのおしゃれなキッチン (一体型シンク、フラットパネル扉のキャビネット、白いキャビネット、御影石カウンター、黒いキッチンパネル、ガラス板のキッチンパネル、パネルと同色の調理設備、セラミックタイルの床、白い床) の写真
ロンドンにある広いコンテンポラリースタイルのおしゃれなキッチン (一体型シンク、フラットパネル扉のキャビネット、白いキャビネット、御影石カウンター、黒いキッチンパネル、ガラス板のキッチンパネル、パネルと同色の調理設備、セラミックタイルの床、白い床) の写真
広いキッチン (パネルと同色の調理設備、フラットパネル扉のキャビネット、御影石カウンター、セラミックタイルの床、白い床) の写真
1