黄色いキッチン (パネルと同色の調理設備、フラットパネル扉のキャビネット、無垢フローリング、クッションフロア) の写真
絞り込み:
資材コスト
並び替え:今日の人気順
写真 1〜20 枚目(全 32 枚)

Kitchen window seat. Photo by Clark Dugger
ロサンゼルスにあるお手頃価格の小さなコンテンポラリースタイルのおしゃれなII型キッチン (フラットパネル扉のキャビネット、濃色木目調キャビネット、アンダーカウンターシンク、木材カウンター、茶色いキッチンパネル、木材のキッチンパネル、パネルと同色の調理設備、無垢フローリング、アイランドなし、茶色い床) の写真
ロサンゼルスにあるお手頃価格の小さなコンテンポラリースタイルのおしゃれなII型キッチン (フラットパネル扉のキャビネット、濃色木目調キャビネット、アンダーカウンターシンク、木材カウンター、茶色いキッチンパネル、木材のキッチンパネル、パネルと同色の調理設備、無垢フローリング、アイランドなし、茶色い床) の写真

ベルリンにある中くらいなモダンスタイルのおしゃれなキッチン (一体型シンク、フラットパネル扉のキャビネット、黄色いキャビネット、白いキッチンパネル、パネルと同色の調理設備、無垢フローリング、茶色い床、グレーのキッチンカウンター) の写真
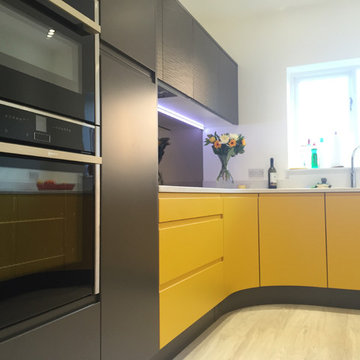
Lima Kitchens
バッキンガムシャーにある高級な中くらいなコンテンポラリースタイルのおしゃれなキッチン (一体型シンク、フラットパネル扉のキャビネット、珪岩カウンター、ミラータイルのキッチンパネル、パネルと同色の調理設備、クッションフロア) の写真
バッキンガムシャーにある高級な中くらいなコンテンポラリースタイルのおしゃれなキッチン (一体型シンク、フラットパネル扉のキャビネット、珪岩カウンター、ミラータイルのキッチンパネル、パネルと同色の調理設備、クッションフロア) の写真

All the wood used in the remodel of this ranch house in South Central Kansas is reclaimed material. Berry Craig, the owner of Reclaimed Wood Creations Inc. searched the country to find the right woods to make this home a reflection of his abilities and a work of art. It started as a 50 year old metal building on a ranch, and was striped down to the red iron structure and completely transformed. It showcases his talent of turning a dream into a reality when it comes to anything wood. Show him a picture of what you would like and he can make it!
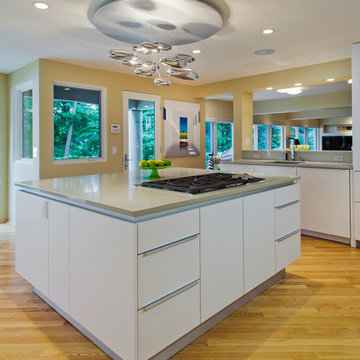
Photography:: Gilbertson Photography
www.gilbertsonphotography.com
ミネアポリスにあるラグジュアリーな広いコンテンポラリースタイルのおしゃれなキッチン (アンダーカウンターシンク、フラットパネル扉のキャビネット、白いキャビネット、クオーツストーンカウンター、白いキッチンパネル、ガラス板のキッチンパネル、パネルと同色の調理設備、無垢フローリング) の写真
ミネアポリスにあるラグジュアリーな広いコンテンポラリースタイルのおしゃれなキッチン (アンダーカウンターシンク、フラットパネル扉のキャビネット、白いキャビネット、クオーツストーンカウンター、白いキッチンパネル、ガラス板のキッチンパネル、パネルと同色の調理設備、無垢フローリング) の写真
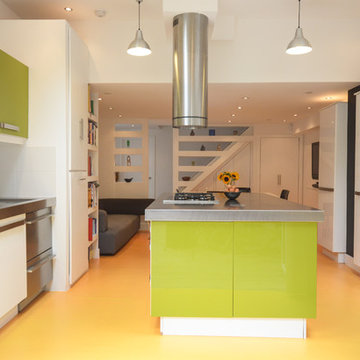
ロンドンにある高級な中くらいなコンテンポラリースタイルのおしゃれなキッチン (ドロップインシンク、フラットパネル扉のキャビネット、緑のキャビネット、ステンレスカウンター、磁器タイルのキッチンパネル、パネルと同色の調理設備、クッションフロア、オレンジの床) の写真
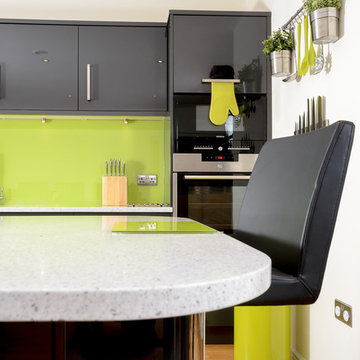
Technical Features:
• Doors - Inzo high gloss slab doors in a dark grey.
• Worktop - Corian in Silver Birch.
• Appliances – Siemens, including a microwave, oven and hob.
• Staron sinks.
• Abode, stainless steel tap
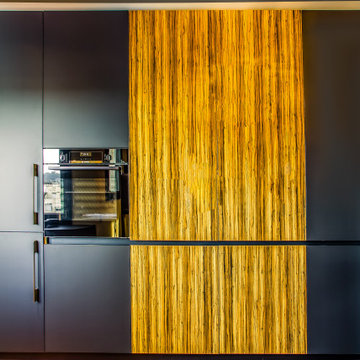
バルセロナにある高級な広いミッドセンチュリースタイルのおしゃれなキッチン (フラットパネル扉のキャビネット、青いキャビネット、パネルと同色の調理設備、無垢フローリング) の写真
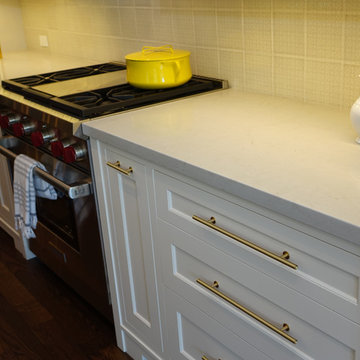
トロントにある高級な広いトランジショナルスタイルのおしゃれなキッチン (アンダーカウンターシンク、フラットパネル扉のキャビネット、白いキャビネット、クオーツストーンカウンター、グレーのキッチンパネル、セラミックタイルのキッチンパネル、パネルと同色の調理設備、無垢フローリング) の写真
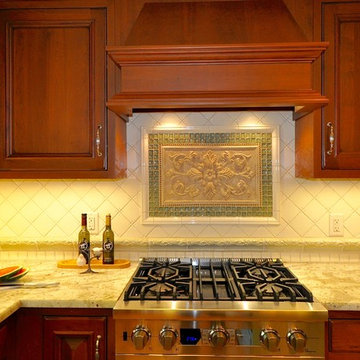
MA Gillen
ボストンにあるトラディショナルスタイルのおしゃれなキッチン (ダブルシンク、フラットパネル扉のキャビネット、中間色木目調キャビネット、御影石カウンター、白いキッチンパネル、セラミックタイルのキッチンパネル、パネルと同色の調理設備、無垢フローリング) の写真
ボストンにあるトラディショナルスタイルのおしゃれなキッチン (ダブルシンク、フラットパネル扉のキャビネット、中間色木目調キャビネット、御影石カウンター、白いキッチンパネル、セラミックタイルのキッチンパネル、パネルと同色の調理設備、無垢フローリング) の写真
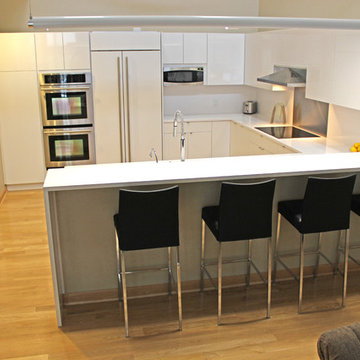
We used a custom cabinet line that utilized a thermofoil slab door that gave the gloss white effect the client was looking for. We used a tab style pull to give the ability to open doors and drawers with minimal hardware exposure. We used solid full extension pull out shelving for durability for her heavy pots and pan. We used the height of the current knee wall to accommodate an eating area with a dropped leg to give the very contemporary look the client was desiring and still utilizing the stools the client had. Quartz surfacing was used for the countertop as a low maintenance option, the same material was used for the backsplash as alternative to tile.
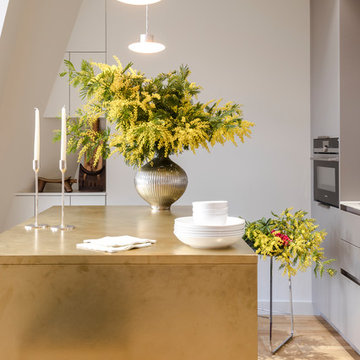
In the kitchen, the central island was clad in brass to give an iridescent warm shimmer, the splashback is highly reflective to mirror the beautiful view of London from the window.
Photos by James Tarry
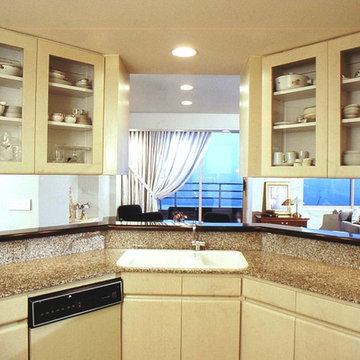
The kitchen is the focal point in this loft-like aerie with 34th floor panoramic views. Designed so the owner could cook and entertain simultaneously, it is open enough to the living/dining room for conversation, yet also provides separation for the cooking chores and cleanup.
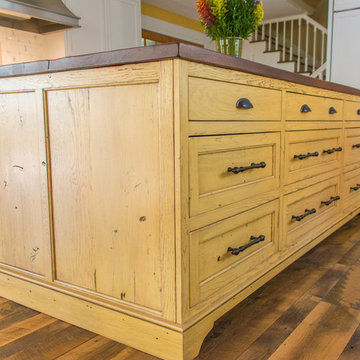
ワシントンD.C.にあるラグジュアリーな中くらいなカントリー風のおしゃれなキッチン (エプロンフロントシンク、フラットパネル扉のキャビネット、白いキャビネット、木材カウンター、マルチカラーのキッチンパネル、パネルと同色の調理設備、無垢フローリング、茶色い床、茶色いキッチンカウンター) の写真
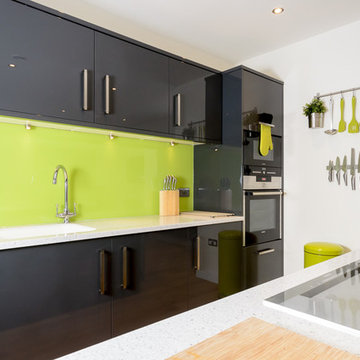
Technical Features:
• Doors - Inzo high gloss slab doors in a dark grey.
• Worktop - Corian in Silver Birch.
• Appliances – Siemens, including a microwave, oven and hob.
• Staron sinks.
• Abode, stainless steel tap
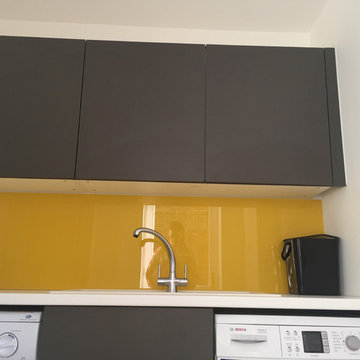
Lima Kitchens
バッキンガムシャーにある高級な中くらいなコンテンポラリースタイルのおしゃれなキッチン (一体型シンク、フラットパネル扉のキャビネット、珪岩カウンター、ミラータイルのキッチンパネル、パネルと同色の調理設備、クッションフロア) の写真
バッキンガムシャーにある高級な中くらいなコンテンポラリースタイルのおしゃれなキッチン (一体型シンク、フラットパネル扉のキャビネット、珪岩カウンター、ミラータイルのキッチンパネル、パネルと同色の調理設備、クッションフロア) の写真
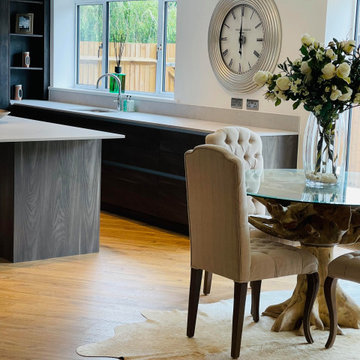
Designing a show home kitchen with dark cabinets involved a thoughtful balance of contrast and harmony to create a stunning and sophisticated space. The dark cabinets served as a bold focal point, grounding the room with a sense of richness and elegance. The deep hue added depth and drama to the kitchen, while the sleek, modern design complemented the overall aesthetic of the space.
To offset the darkness of the cabinets and create visual interest, light chairs were chosen to provide a striking contrast. The light chairs brightened the room but also added a touch of airness and warmth to the space. The neutral tones helped to balance the dark cabinets, creating a harmonious blend of light and dark elements that enhanced the overall design.
The careful selection of materials and finishes further elevated the design of the show home kitchen. High quality countertops in a complementary colour were chosen to contrast with the dark cabinets and tie the design elements together. Stainless steel appliances added a sleek and modern touch, enhancing the overall aesthetic of the space.
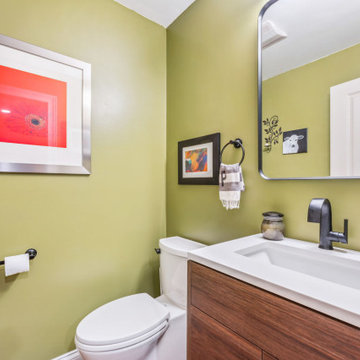
Shout out to the team who brought this fantastic project together! We worked with these homeowners to create this fun colorful space. The kitchen, powder room and walk in pantry areas completely changed how they live in this home. New windows show off their beautiful lot.
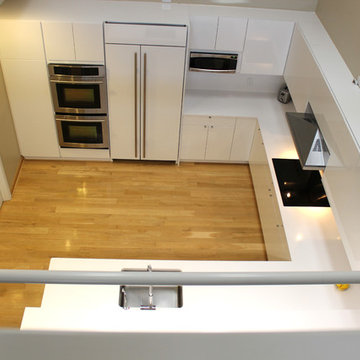
Since there was a balcony that overlooked the kitchen, the top of the cabinets were visible to individuals that went upstairs. The original cabinets were unfinished, but our challenge was to finish the top of the cabinets with the same gloss white material as the new cabinet door style to give that clean polished look. Also, finishing the tops of these cabinets needed to be done on-site, but we were able to resolve this issue by using Color Core laminate by Formica to match the doors.
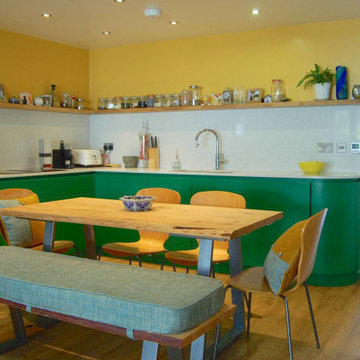
Modern Kitchen Design as part of a Complete Kitchen Renovation with a Diner/Lounge in Cheltenham.
Designed to meet the needs of our Client brief and the overall space, this Kitchen Design includes bespoke-made detail throughout such as the LED oak shelf, curved corner cabinet and the hand painted finish as shown.
黄色いキッチン (パネルと同色の調理設備、フラットパネル扉のキャビネット、無垢フローリング、クッションフロア) の写真
1